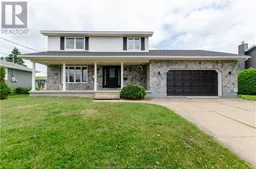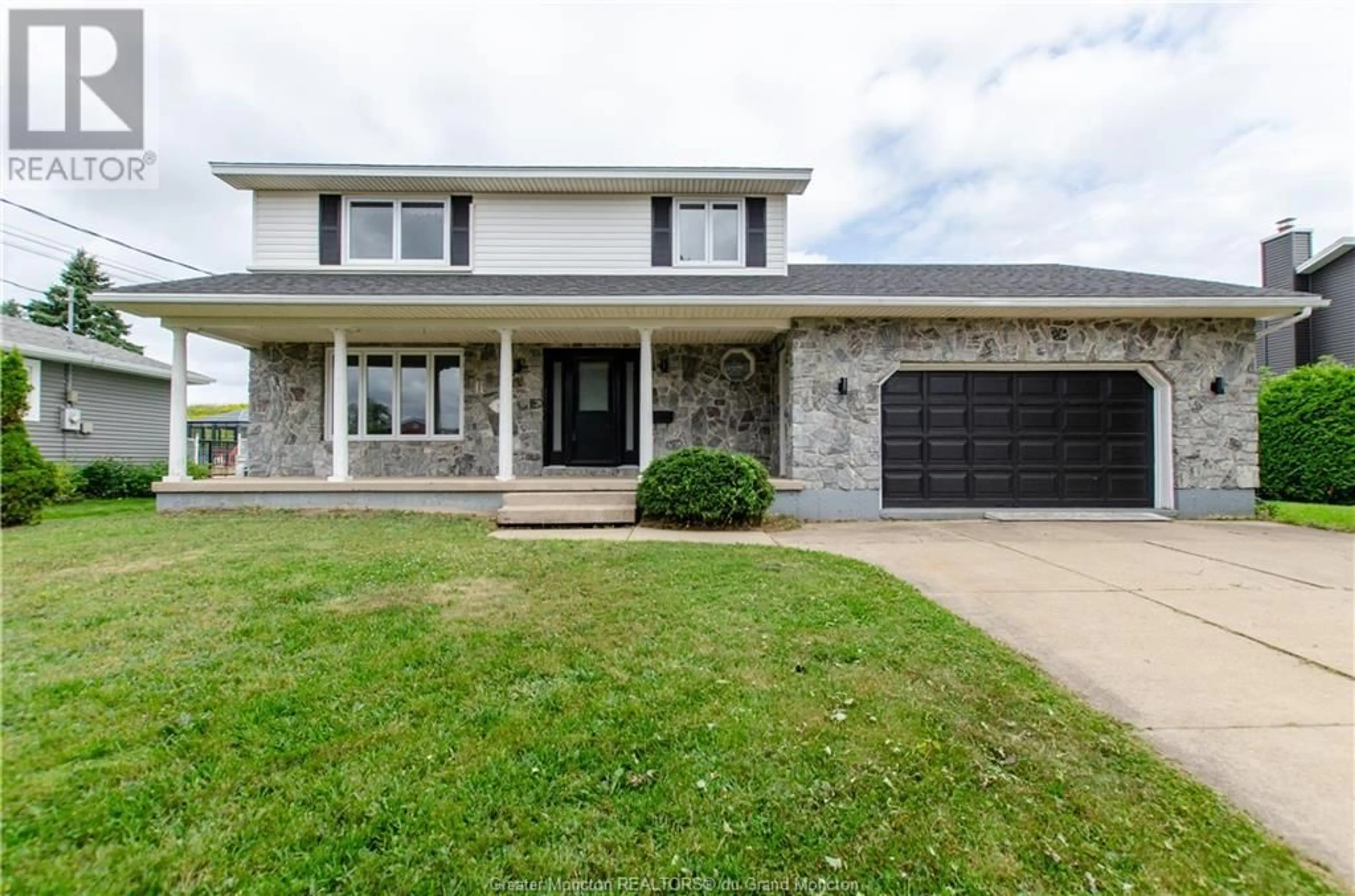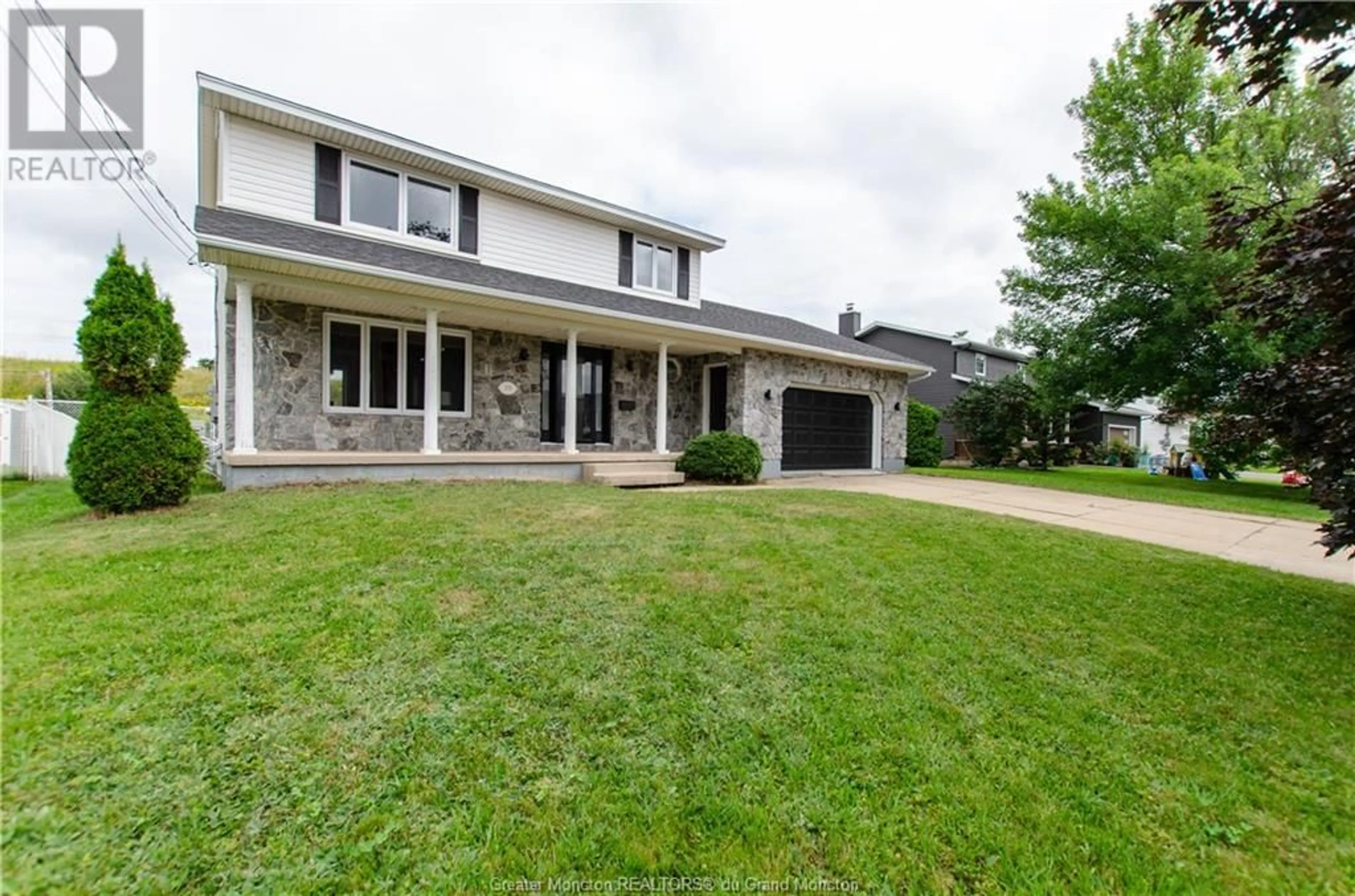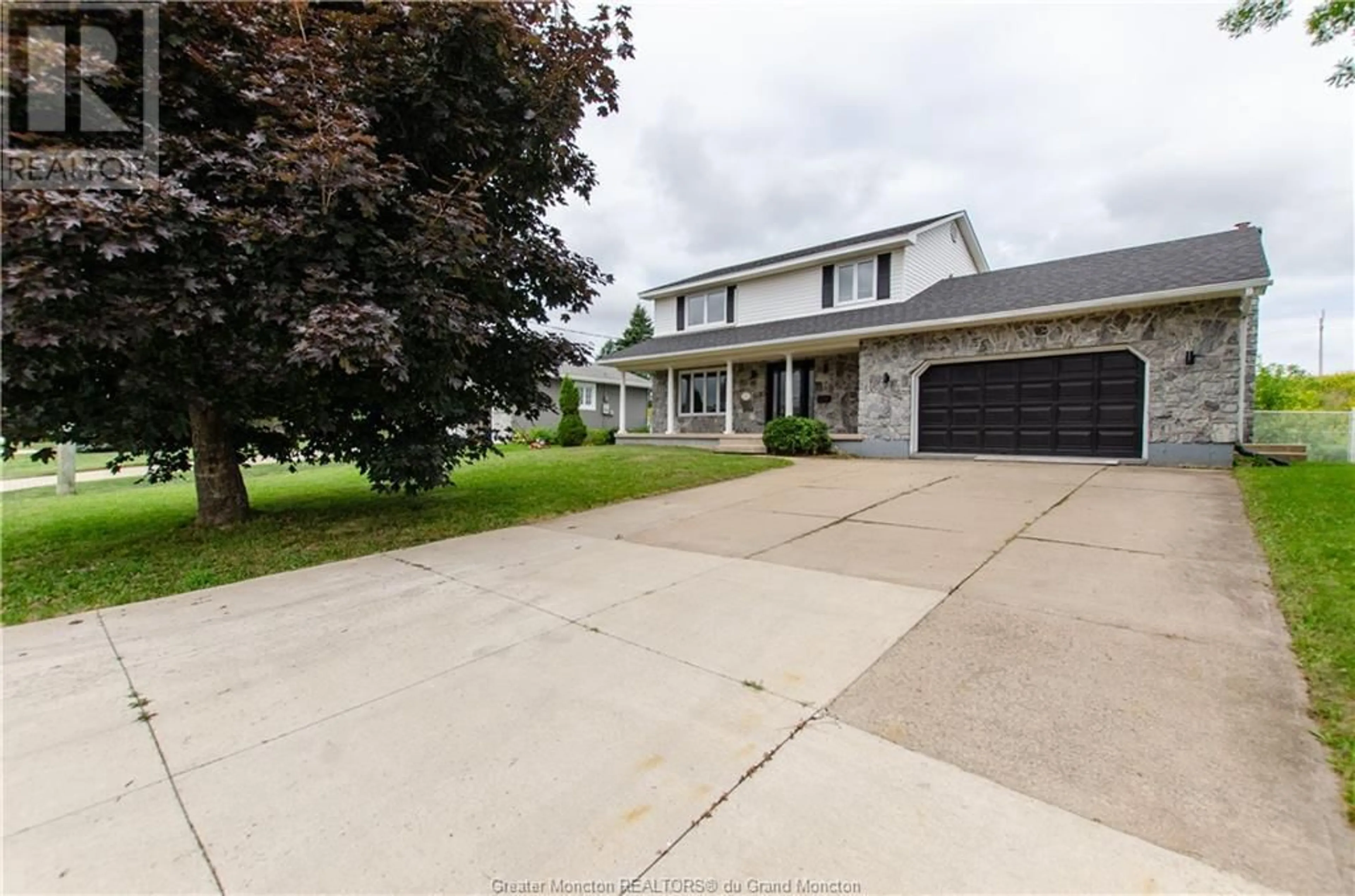337 Jean Darois ST, Dieppe, New Brunswick E1A6B2
Contact us about this property
Highlights
Estimated ValueThis is the price Wahi expects this property to sell for.
The calculation is powered by our Instant Home Value Estimate, which uses current market and property price trends to estimate your home’s value with a 90% accuracy rate.Not available
Price/Sqft$204/sqft
Days On Market2 days
Est. Mortgage$1,928/mth
Tax Amount ()-
Description
Nestled in the desirable Dieppe area on a tranquil cul-de-sac, this stunning home offers both elegance and functionality. The concrete driveway, spacious enough to accommodate four cars, leads to an oversized attached garage with three access doors, ideal for a handy person and vehicle storage, as well as ample space for a workshop or additional storage. Inside, the home boasts beautiful hardwood flooring throughout. The charming sunken living room provides a cozy space for relaxation, while the spacious dining area is perfect for hosting family gatherings and dinner parties. The large open-concept kitchen is a chef's dream, adorned with birch cabinets and offering plenty of counter space and storage for all your culinary needs. This kitchen seamlessly opens to a spectacular sunken great room, where you'll find a wood-burning, stone-framed insert fireplace and vaulted ceilings that add to the home's grandeur. This room serves as the heart of the home, ideal for cozy nights by the fire or entertaining guests in style. Whether you're enjoying a quiet evening in the sunken living room, preparing a meal in the spacious kitchen, or relaxing by the fireplace in the great room, this home provides a blend of comfort, style, and practicality in a prime location. The peaceful cul-de-sac setting offers a serene environment, while still being conveniently close to local amenities, schools, and parks. (id:39198)
Upcoming Open House
Property Details
Interior
Features
Second level Floor
4pc Bathroom
5 x 9Bedroom
13.6 x 9Bedroom
13.4 x 9Bedroom
15 x 11Exterior
Features
Property History
 37
37


