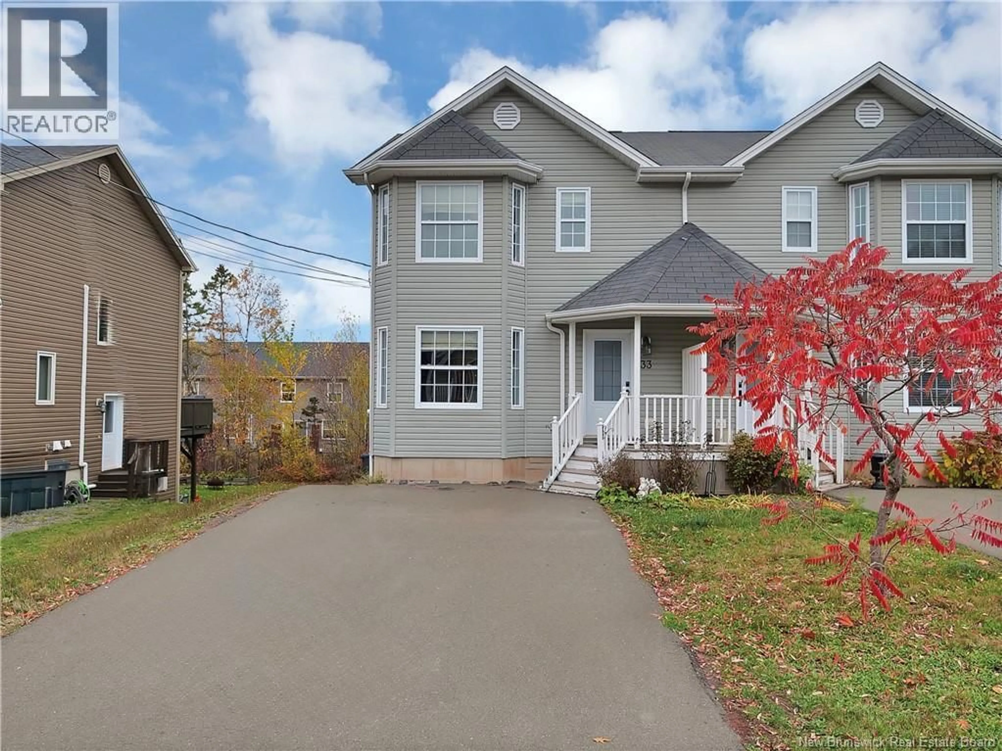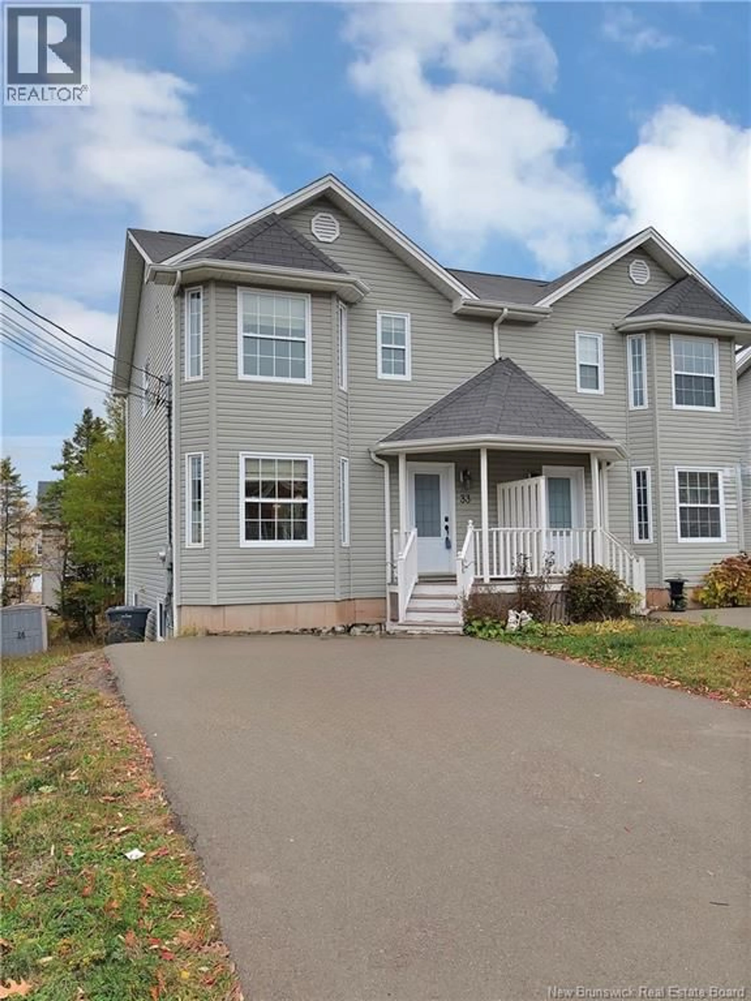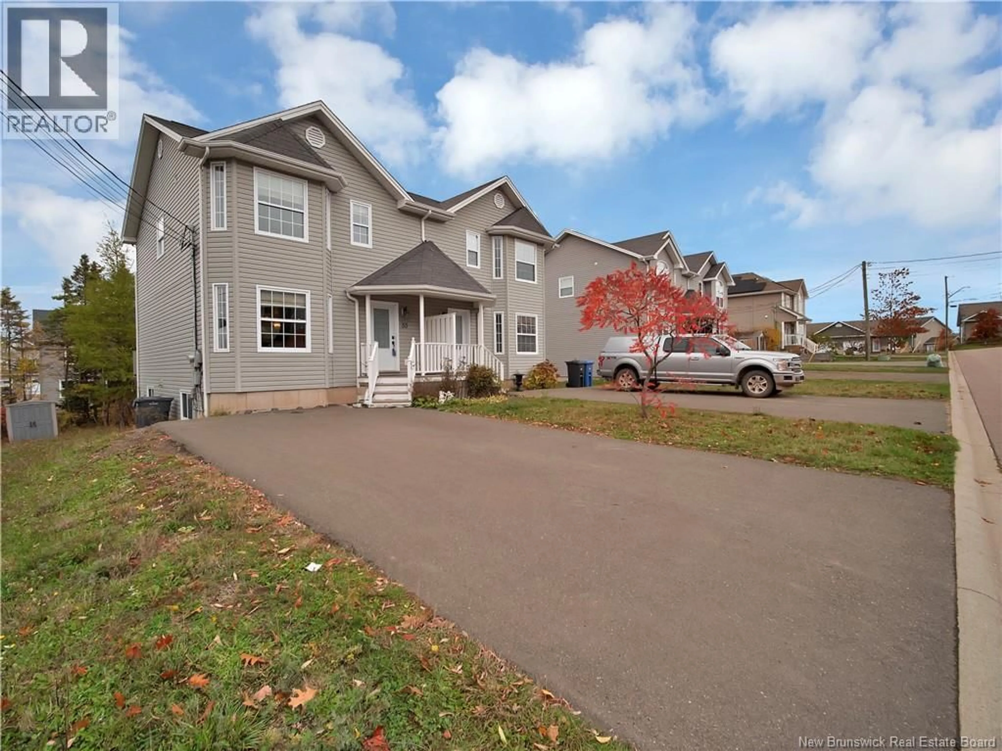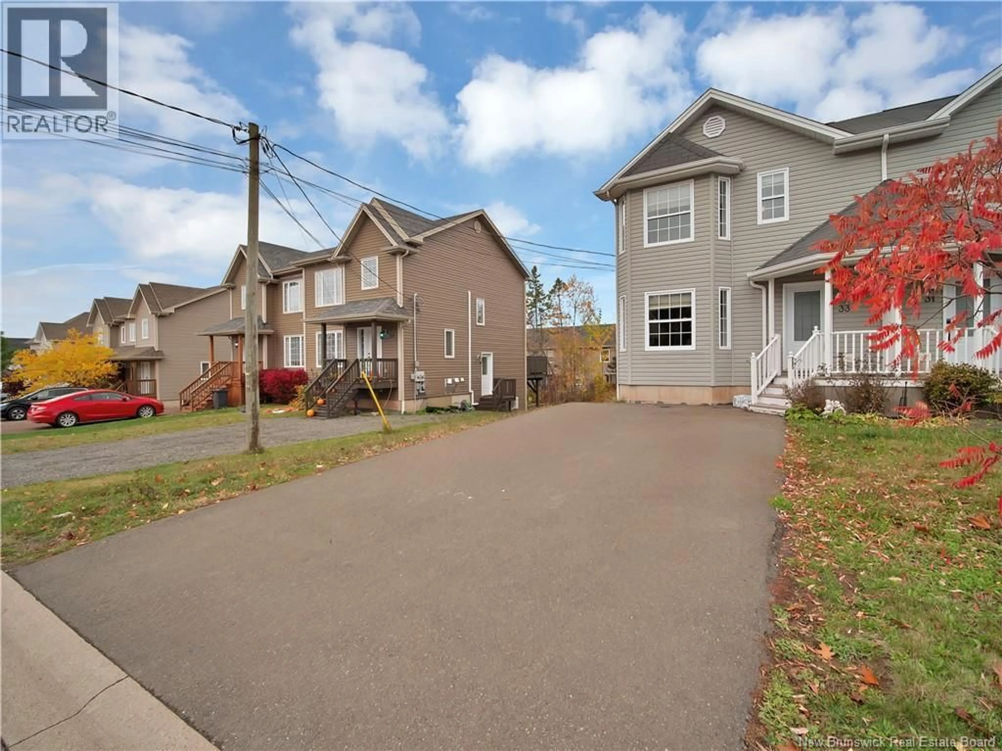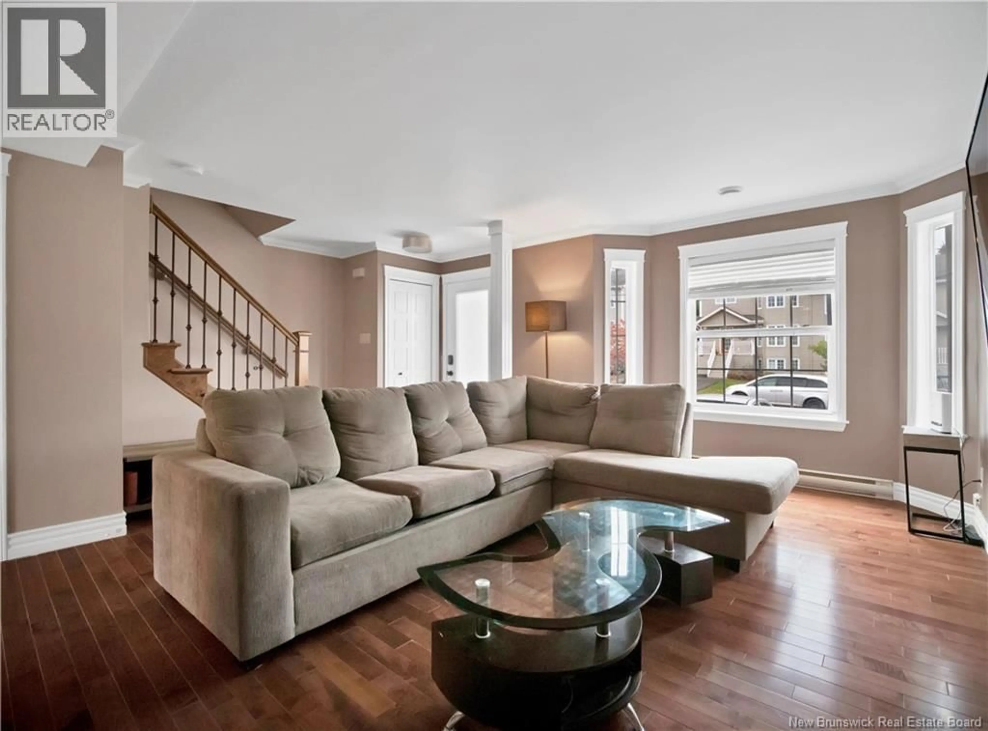33 CHIANTI STREET, Dieppe, New Brunswick E1A9C5
Contact us about this property
Highlights
Estimated valueThis is the price Wahi expects this property to sell for.
The calculation is powered by our Instant Home Value Estimate, which uses current market and property price trends to estimate your home’s value with a 90% accuracy rate.Not available
Price/Sqft$191/sqft
Monthly cost
Open Calculator
Description
WALKOUT BASEMENT/MORTGAGE HELPER POTENTIAL /GREAT LOCATION! Welcome to your potential new home a spacious and versatile semi-detached property offering both comfort and opportunity. Whether youre a first-time buyer or looking for an investment, this home is full of possibilities. As you walk in, youre welcomed by a bright and spacious open living room that flows effortlessly into the kitchen and dining area. Just a couple of steps down, youll find a practical half-bathroom, perfect for guests. Upstairs features a generous primary bedroom, two additional bedrooms, and a 5-piece bathroom with double sinks. Laundry is conveniently located on the same floor for added comfort. The real bonus? The WALKOUT BASEMENT, already equipped with plumbing and hookups for a full bathroom. Let your imagination run wild: create a bachelor suite, in-law suite, or a large family room with a separate bedroom. The large windows make the space feel bright and welcoming. Prime location near schools, parks, and local amenities everything your family needs! Property taxes are currently based on non-owner-occupied status, meaning you could benefit from lower taxes if this becomes your primary residence. Dont miss out! This home offers space, potential, and a prime location all at once. Call today to book your viewing. Homes like this dont stay on the market for long! (id:39198)
Property Details
Interior
Features
Basement Floor
Storage
5'8'' x 8'8''Utility room
5'8'' x 10'1''Family room
18'4'' x 31'10''Property History
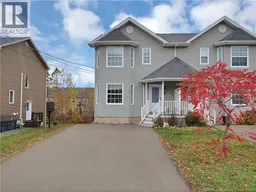 38
38
