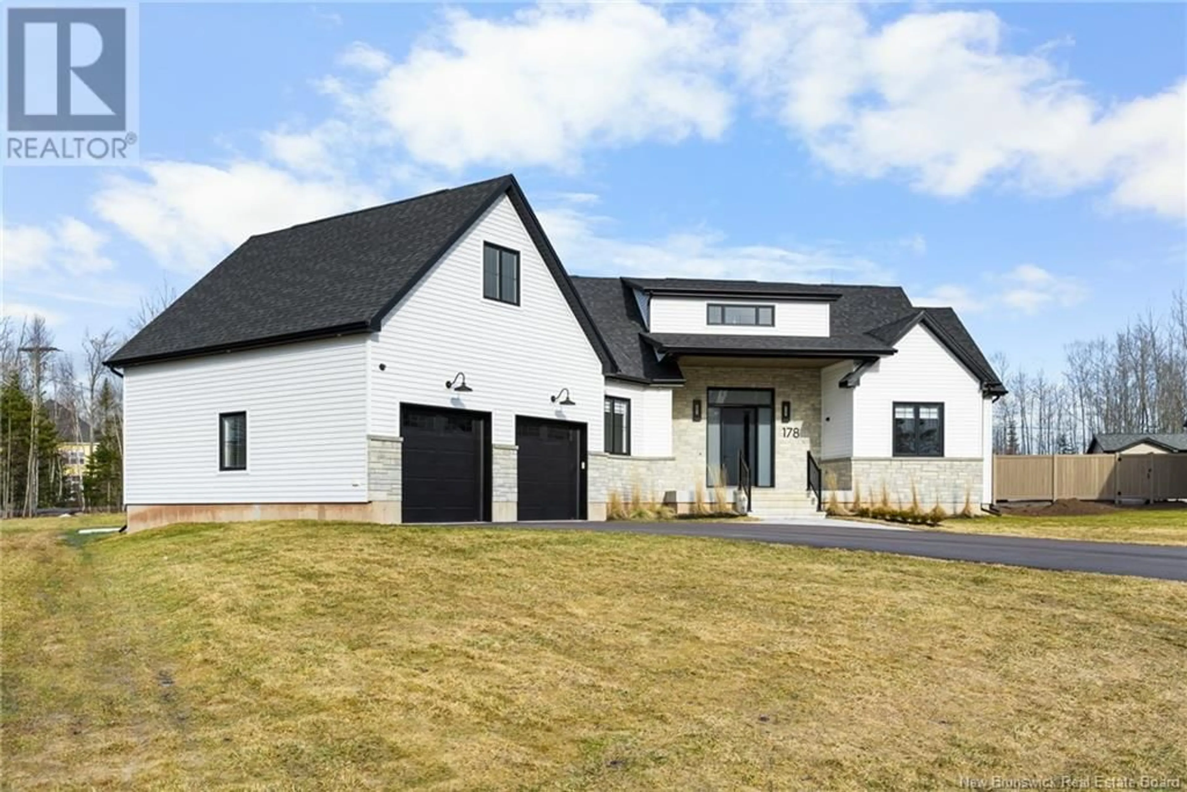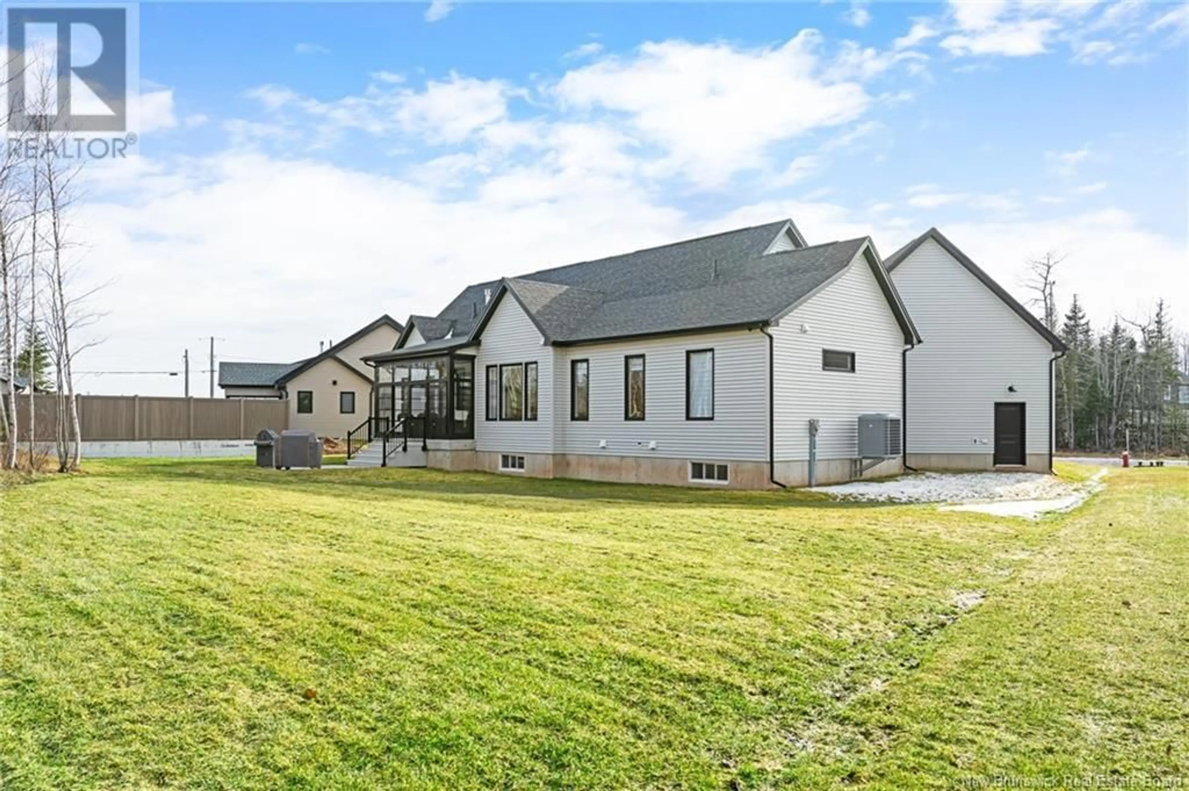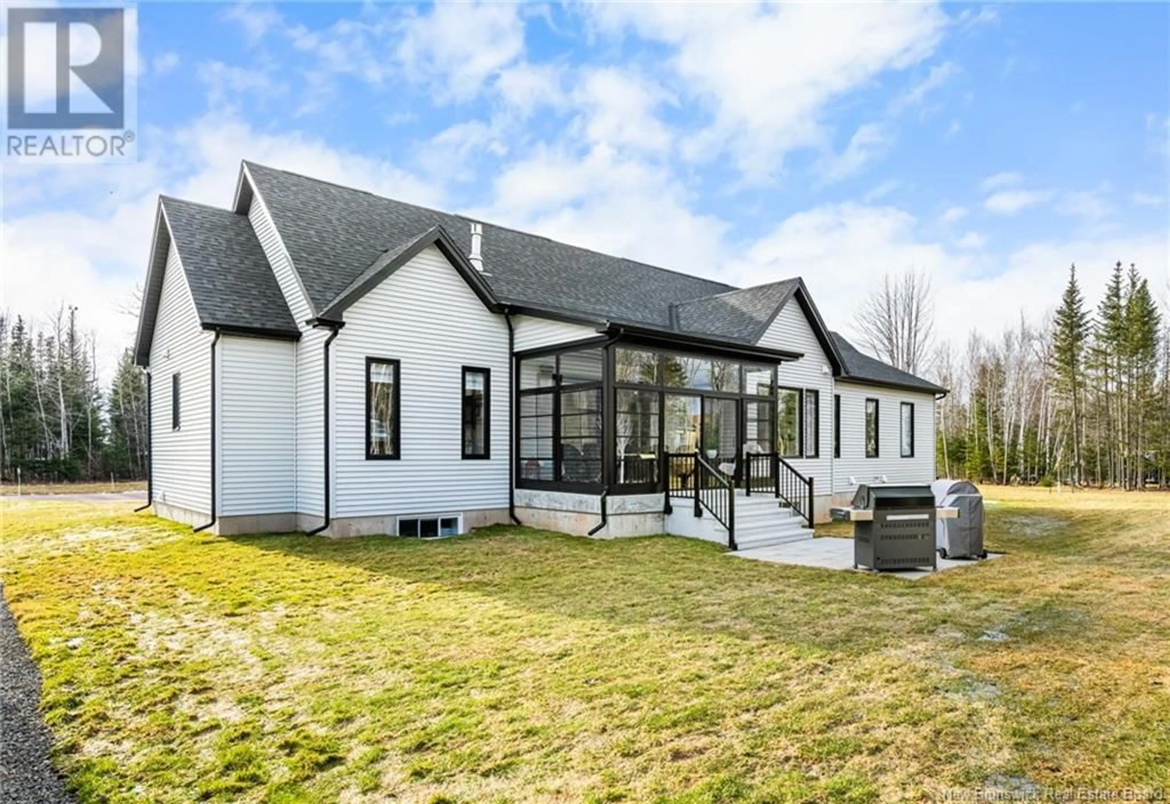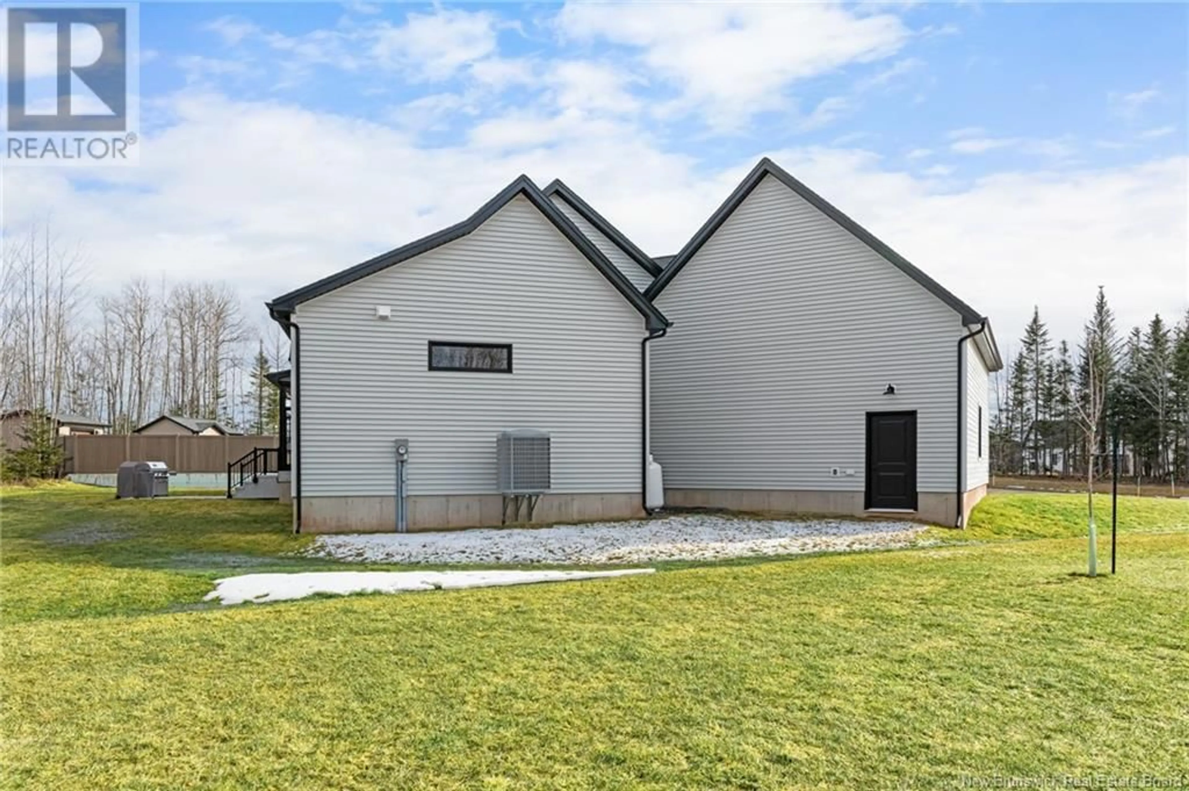178 BOUCHARD, Dieppe, New Brunswick E1A9T9
Contact us about this property
Highlights
Estimated valueThis is the price Wahi expects this property to sell for.
The calculation is powered by our Instant Home Value Estimate, which uses current market and property price trends to estimate your home’s value with a 90% accuracy rate.Not available
Price/Sqft$275/sqft
Monthly cost
Open Calculator
Description
Welcome to 178 Bouchard! This IMMACULATE home is awaiting its new owners. Nestled on a large lot, in a prestigious area, this home has all the MODERN touches and exudes style. As you walk into the home you are welcomed into the large OPEN CONCEPT living room and kitchen. In the living room you have a beautiful fireplace and large sliding patio doors that lead you into the enclosed screen sun room. To the right of the home you have two bedrooms with a jack and jill bathroom. To the left you have the primary room with a GORGEOUS ensuite and WALK-IN closet. Finishing the main level you have an oversized laundry and pantry area. As you head down the pot lit steps into the basement you will enter into a large family room/ bar area with a THEATRE SCREEN and PROJECTOR. There is also a newly constructed glass encased gym. To the right of this you have another two bedrooms with another jack and jill bathroom. To the left you have yet another spare bedroom/ office. This home is absolutely STUNNING, do not miss your opportunity to view this property! (id:39198)
Property Details
Interior
Features
Main level Floor
Foyer
Living room
Kitchen
Solarium
Property History
 50
50





