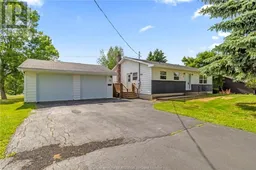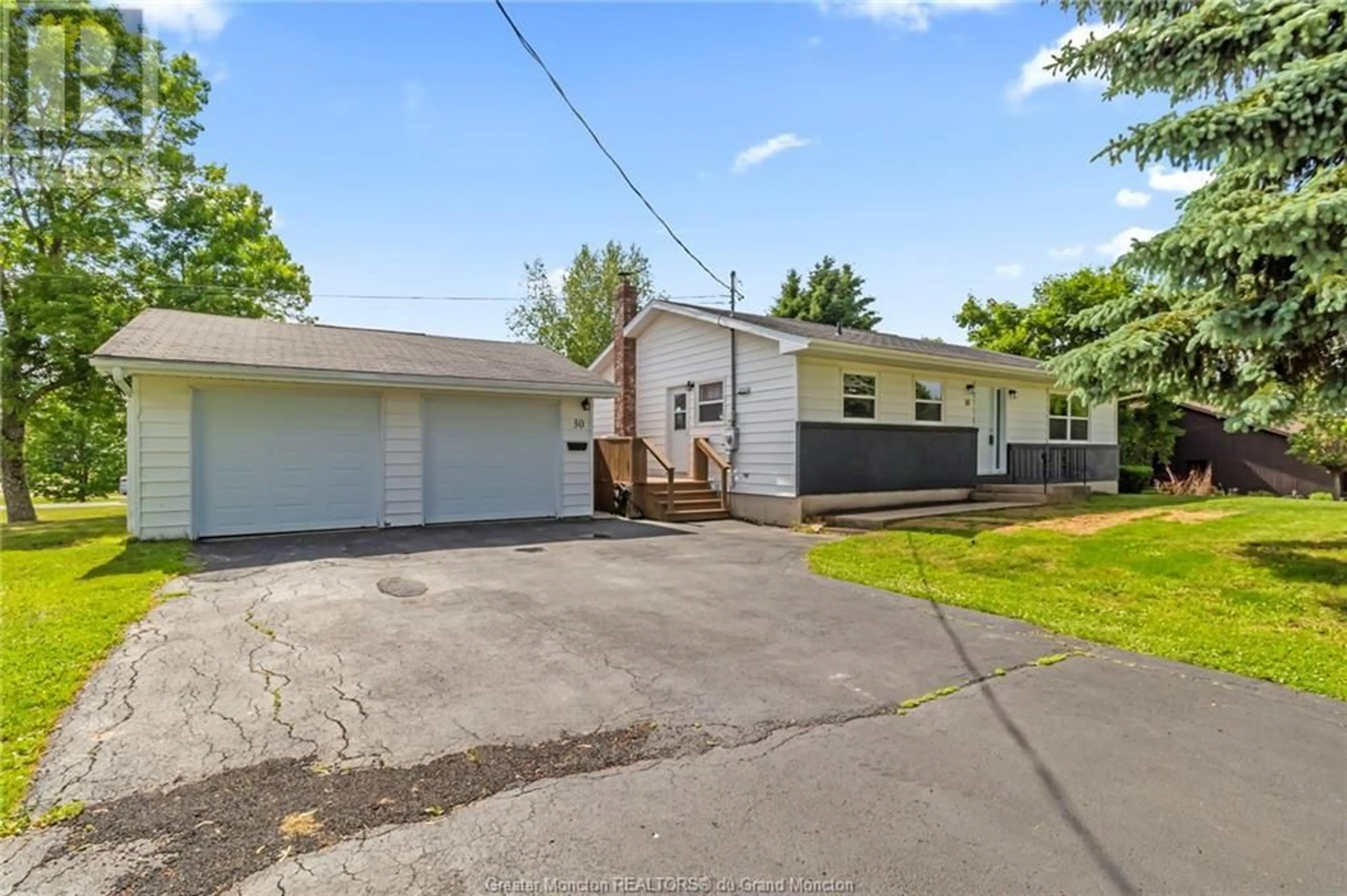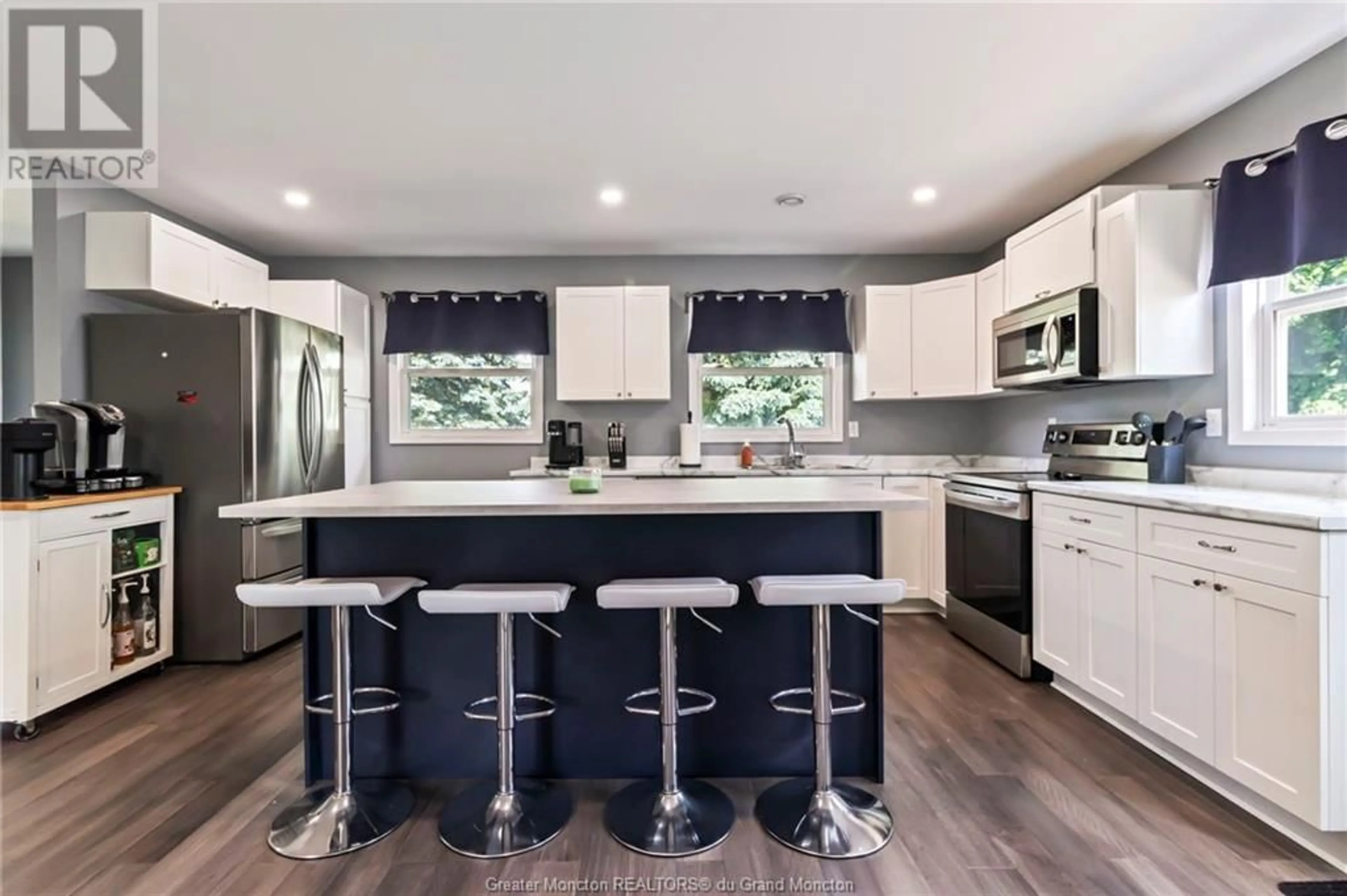30 Collette ST, Dieppe, New Brunswick E1A5V9
Contact us about this property
Highlights
Estimated ValueThis is the price Wahi expects this property to sell for.
The calculation is powered by our Instant Home Value Estimate, which uses current market and property price trends to estimate your home’s value with a 90% accuracy rate.Not available
Price/Sqft$324/sqft
Days On Market9 days
Est. Mortgage$1,674/mth
Tax Amount ()-
Description
Welcome to your dream home in the heart of Dieppe's coveted neighborhood! This extensively renovated 3-bedroom + one nonconforming, 2-bathroom bungalow boasts modern elegance and functionality. Step into an open-concept layout accentuated by a brand-new kitchen featuring a sleek island and top-of-the-line stainless steel appliances. Pot lights and all-new flooring throughout the main floor, complemented by a new deck ideal for entertaining or having your breakfast coffee. 2 large bedrooms and a full bathroom with laundry complete the main floor. The lower level offers a large family room, another full bathroom, storage and 2 more good size bedrooms. Stay comfortable year-round with the added convenience of 2 mini-split heat pumps. Ample parking is ensured with a double paved driveway, while a detached double garage offers both storage and convenience. Don't miss this opportunity to acquire a this beautiful move in ready home in one of Dieppe's most sought-after locations. (id:39198)
Property Details
Interior
Features
Basement Floor
Family room
14 x 24Bedroom
13.3 x 13.3Other
13 x 13.34pc Bathroom
7 x 7.5Exterior
Features
Parking
Garage spaces 2
Garage type Detached Garage
Other parking spaces 0
Total parking spaces 2
Property History
 38
38

