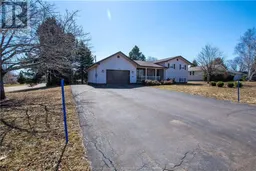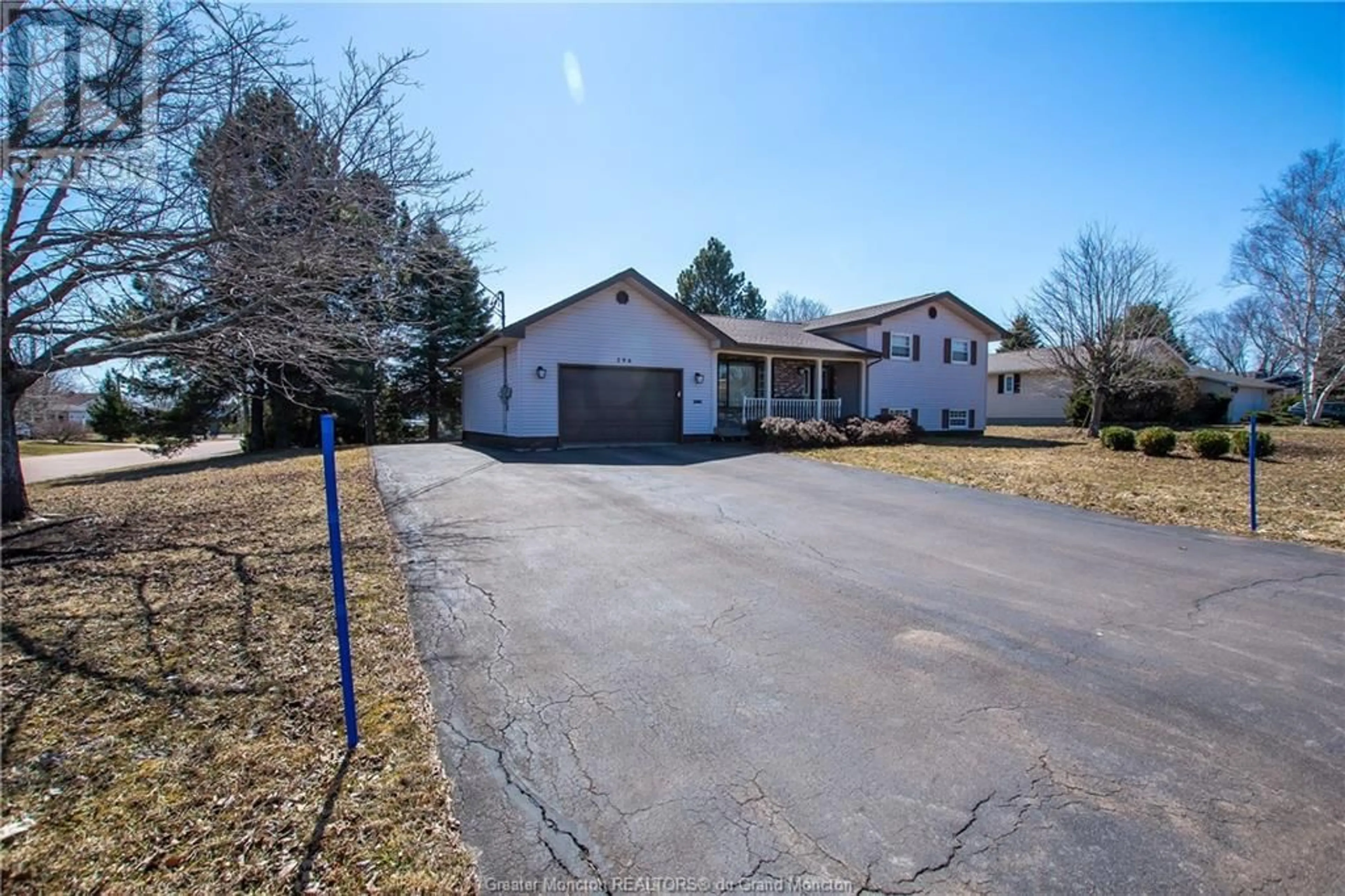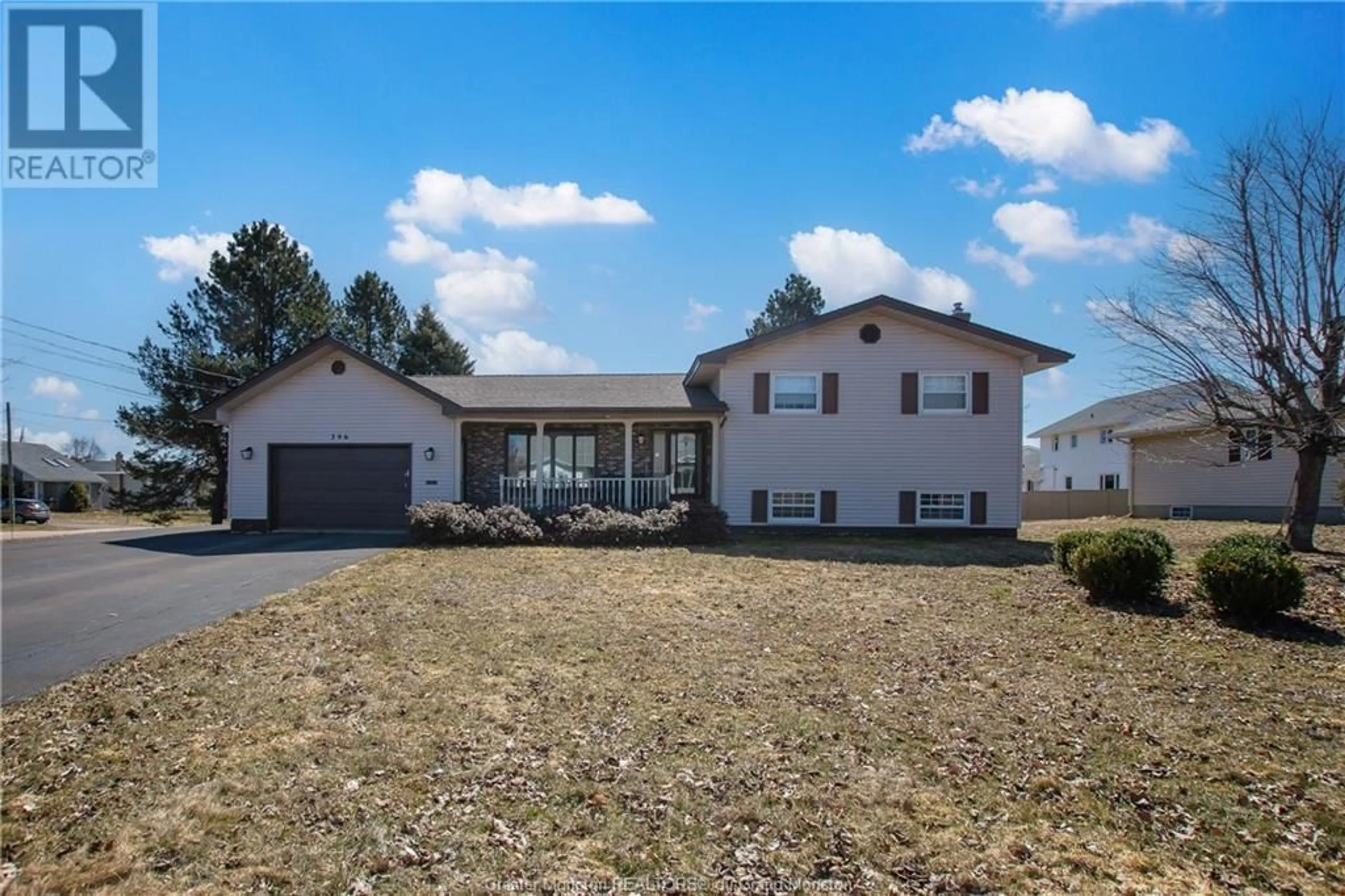296 Gaspe ST, Dieppe, New Brunswick E1A5E1
Contact us about this property
Highlights
Estimated ValueThis is the price Wahi expects this property to sell for.
The calculation is powered by our Instant Home Value Estimate, which uses current market and property price trends to estimate your home’s value with a 90% accuracy rate.Not available
Price/Sqft$348/sqft
Est. Mortgage$1,803/mo
Tax Amount ()-
Days On Market175 days
Description
Welcome to 296 Gaspé! This beautiful home is awaiting their new family ,The main level of this functional yet inviting home consist of the living room , dining room with patio doors to the back yard, kitchen and laundry room. The second floor has 3 decent size bedrooms and a bathroom. The finished basement, complete with a propane fireplace adds a cozy touch to the home, making it a welcoming retreat during colder months. Even with the additional non-egress bedroom and bathroom in the basement, the property maintains its functionality and appeal, aided by the extra storage space for organization. And the blend of hardwood and ceramic floors adds both style and durability to the overall aesthetic of the home. The combination of eco-friendly amenities like the electric car plug, along with the practicality of ample parking and a corner yard, makes it appealing to a wide range of buyers. The layout spread across four levels offers both space and privacy, catering to various lifestyle needs. With its attractive features, this property is sure to stand out as a compelling choice for anyone considering a move to Dieppe. (id:39198)
Property Details
Interior
Features
Second level Floor
Kitchen
10.6 x 15.4Dining room
11.1 x 6.94pc Bathroom
9.8 x 7.3Bedroom
11.1 x 13.4Exterior
Features
Property History
 42
42

