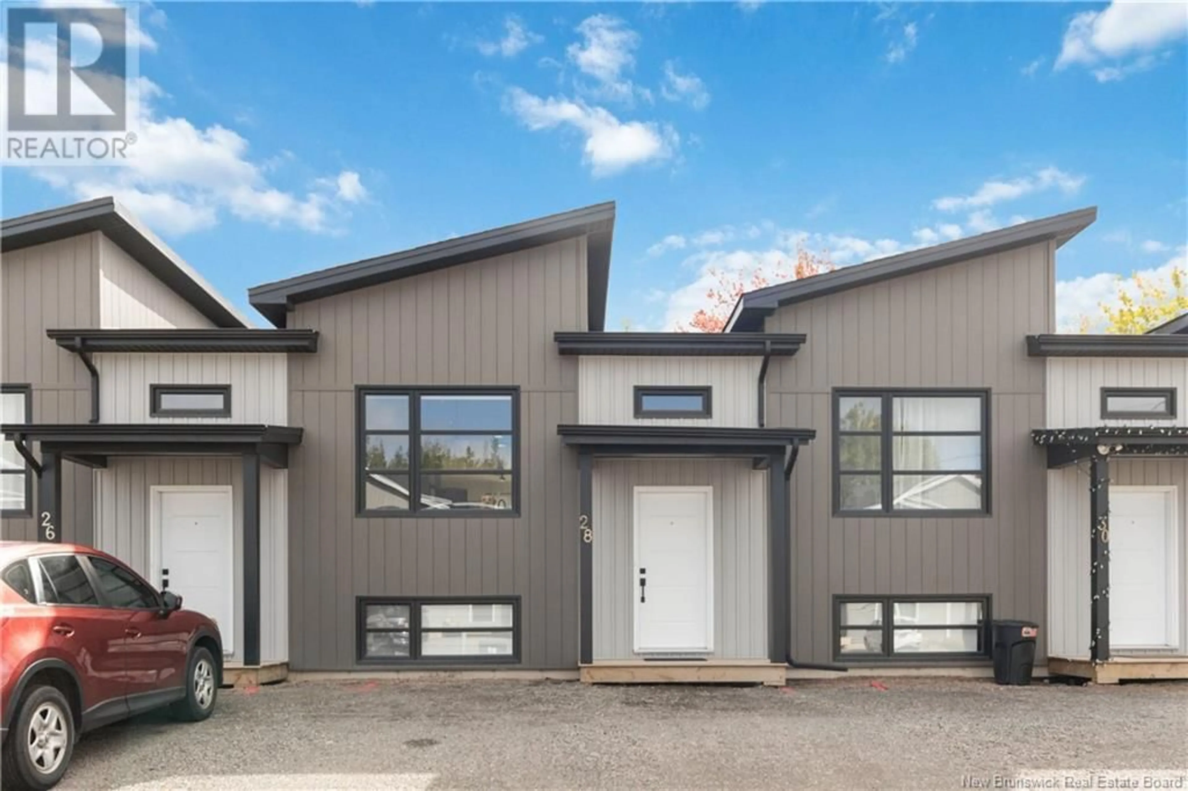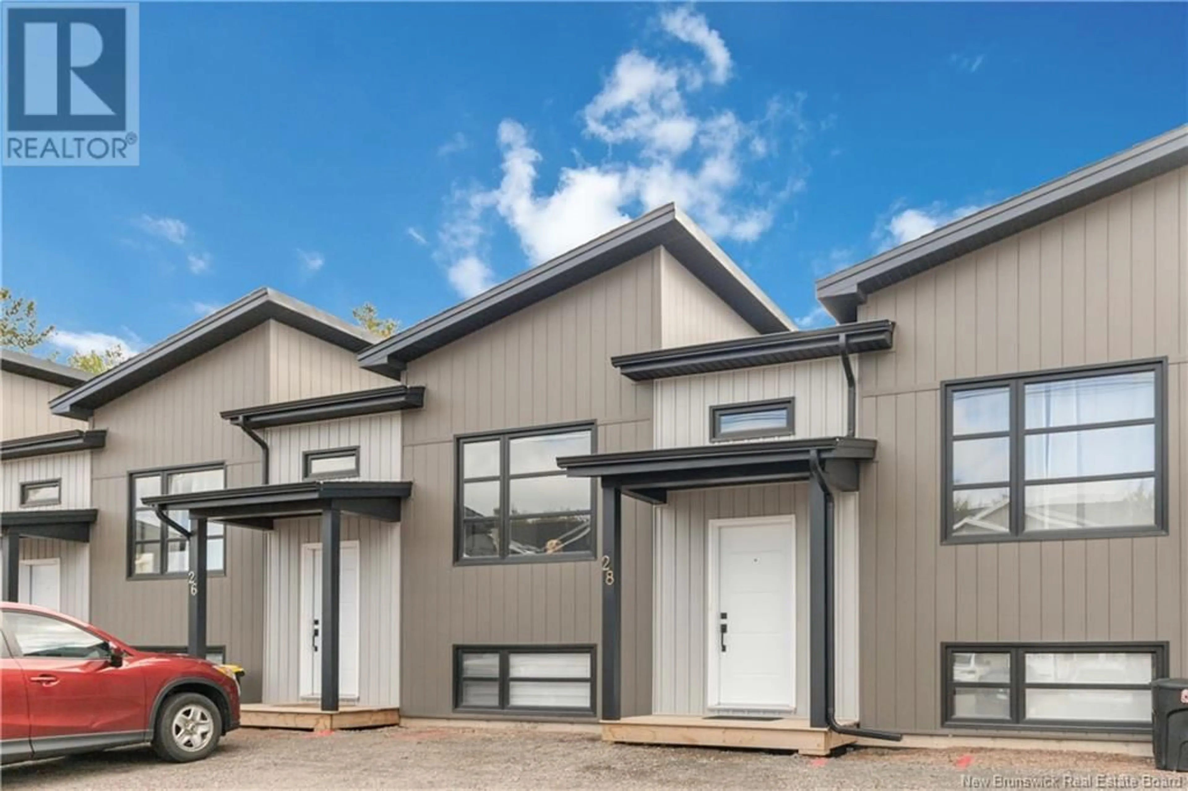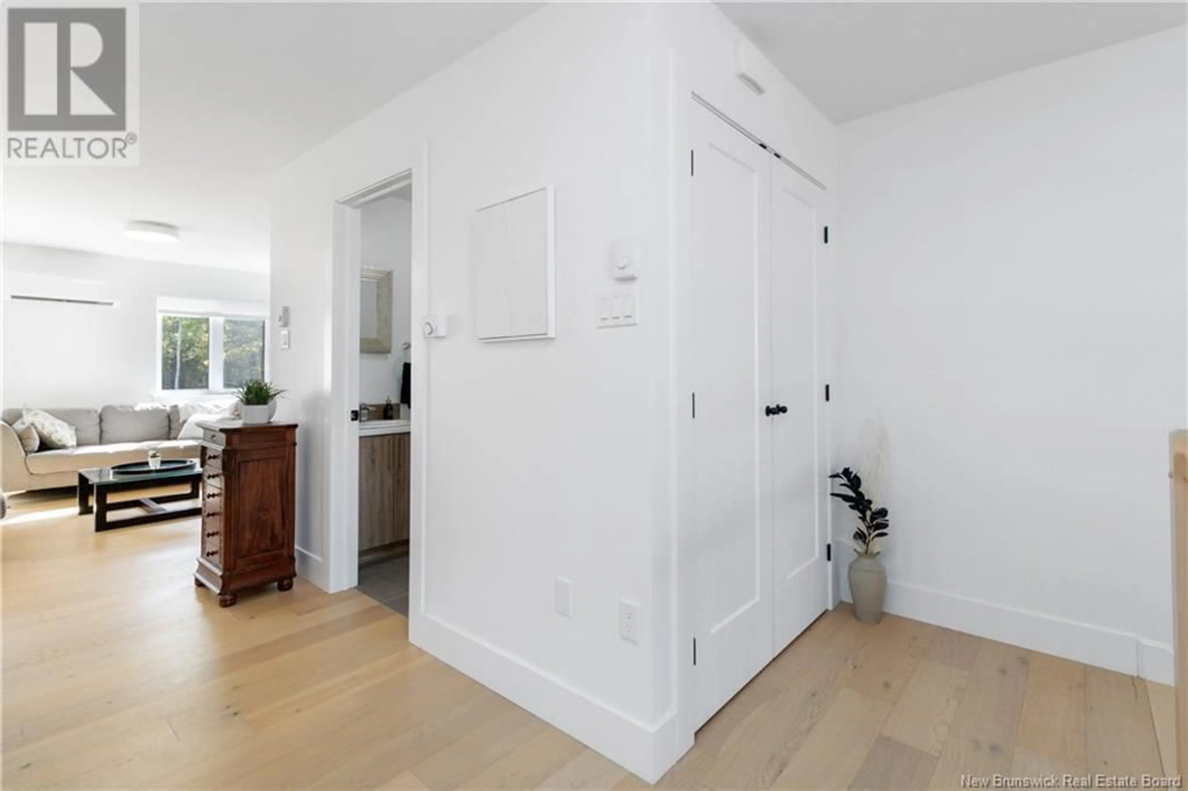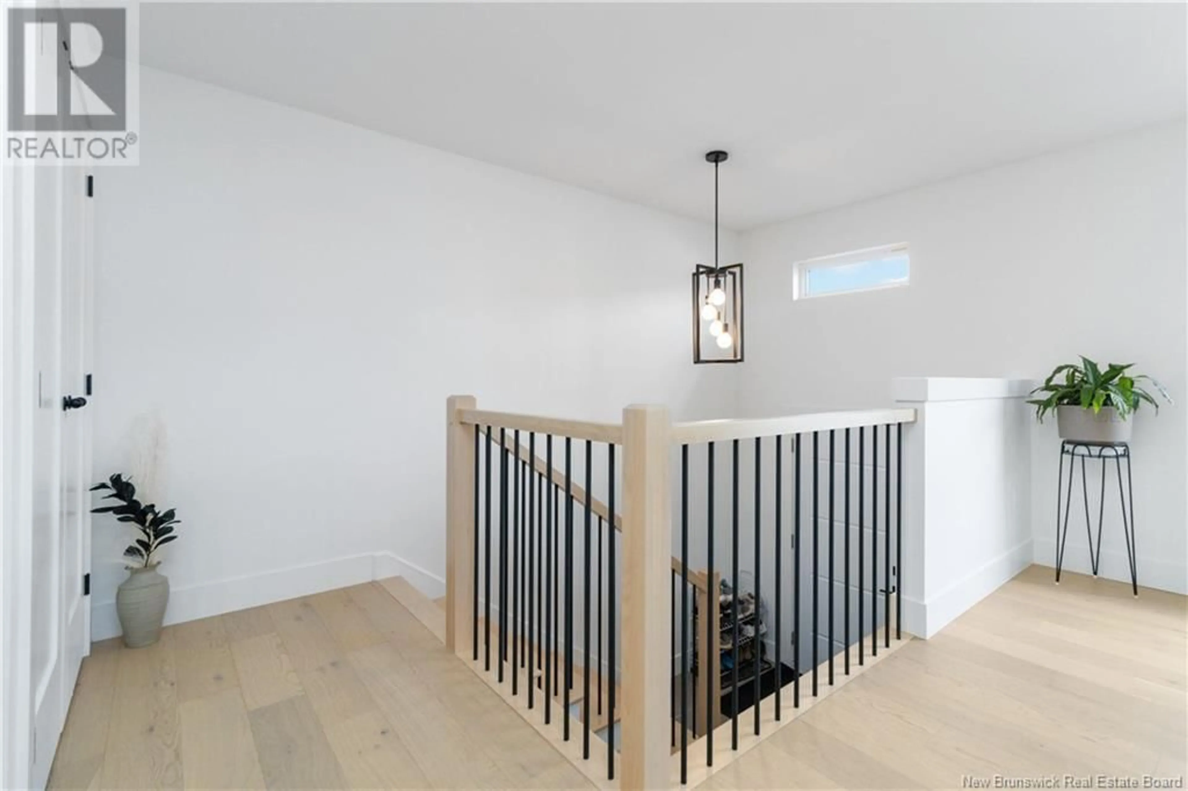28 Beau Domaine, Dieppe, New Brunswick E1A9H5
Contact us about this property
Highlights
Estimated ValueThis is the price Wahi expects this property to sell for.
The calculation is powered by our Instant Home Value Estimate, which uses current market and property price trends to estimate your home’s value with a 90% accuracy rate.Not available
Price/Sqft$459/sqft
Est. Mortgage$1,460/mo
Tax Amount ()-
Days On Market84 days
Description
MOVE-IN READY * APPLIANCES AND WINDOW COVERINGS INCLUDED * LESS THAN ONE-YEAR-OLD. Located in the heart of Dieppe, this stunning townhouse offers modern living with an impressive open-concept design. The main level flows with a bright dining room at the front, a central kitchen with a large island, backsplash, and new stainless steel appliances (included!), plus a spacious living room overlooking the backyard greenery. Enjoy a stylish feature wall with an electric fireplace and ductless heat pump for year-round comfort. Step out through large patio doors onto the back deck, complete with a privacy wall, overlooking a beautifully landscaped yard. The property backs onto a picturesque greenbelt ensuring you always have treed privacy. A convenient half bath completes this floor. The lower level features a spacious primary bedroom, a luxurious 5-piece bathroom with double vanity, two additional bedrooms, a laundry closet, and extra storage under the stairs. Custom window coverings are included as well as paving of the driveway. The paving has already begun and should be finished soon. With a 7-year LUX Home Warranty, this townhouse is a fantastic opportunity to own a nearly-new home in the beautiful town of Dieppe. Dont miss out on this move-in ready gem! Call today your REALTOR ® for a private showing or more information!! (id:39198)
Property Details
Interior
Features
Basement Floor
Storage
Laundry room
5pc Bathroom
Bedroom
Exterior
Features
Property History
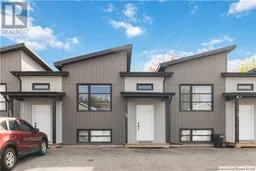
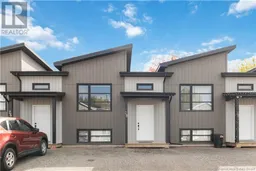 31
31
