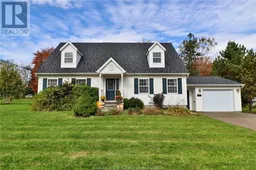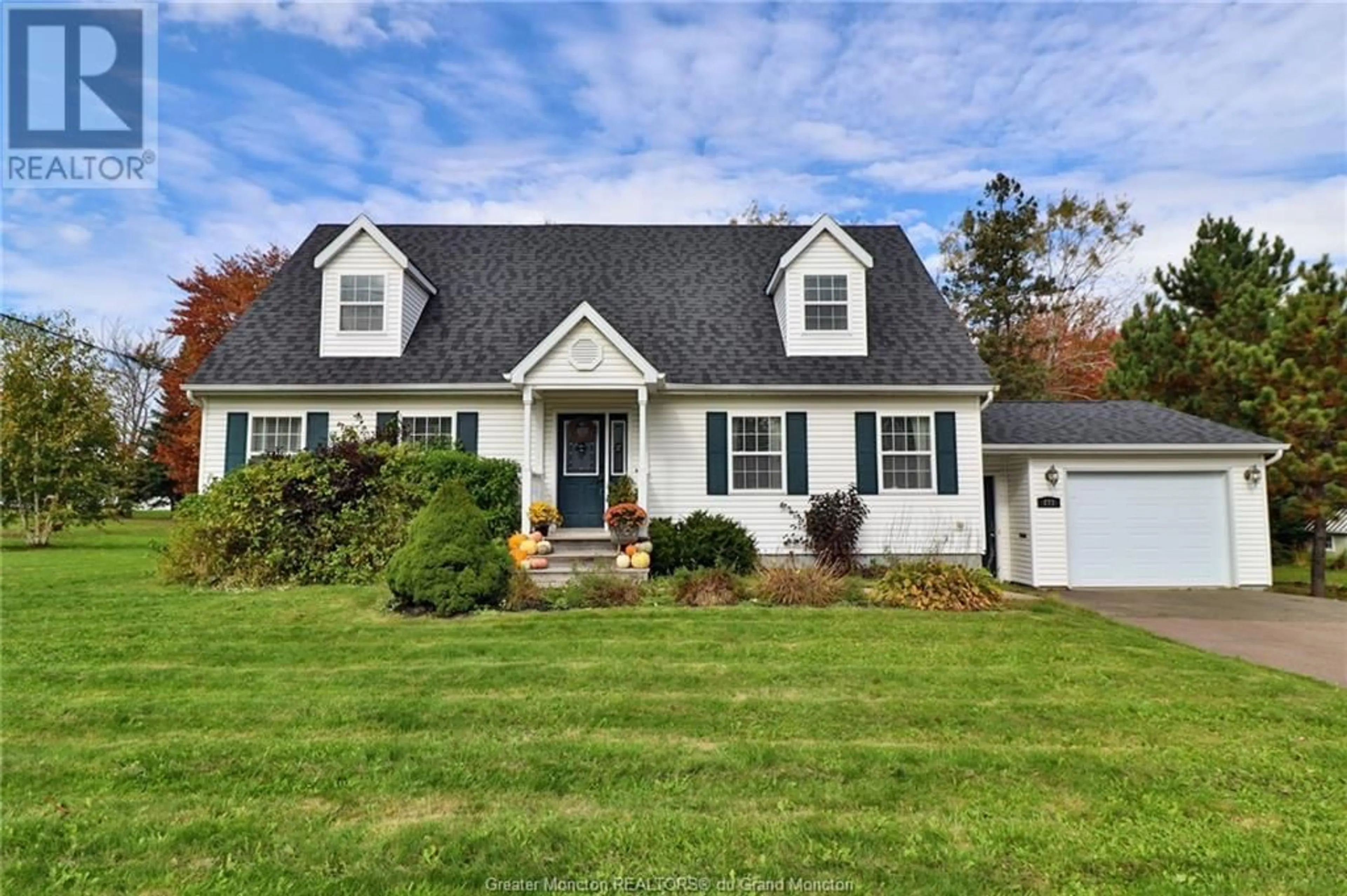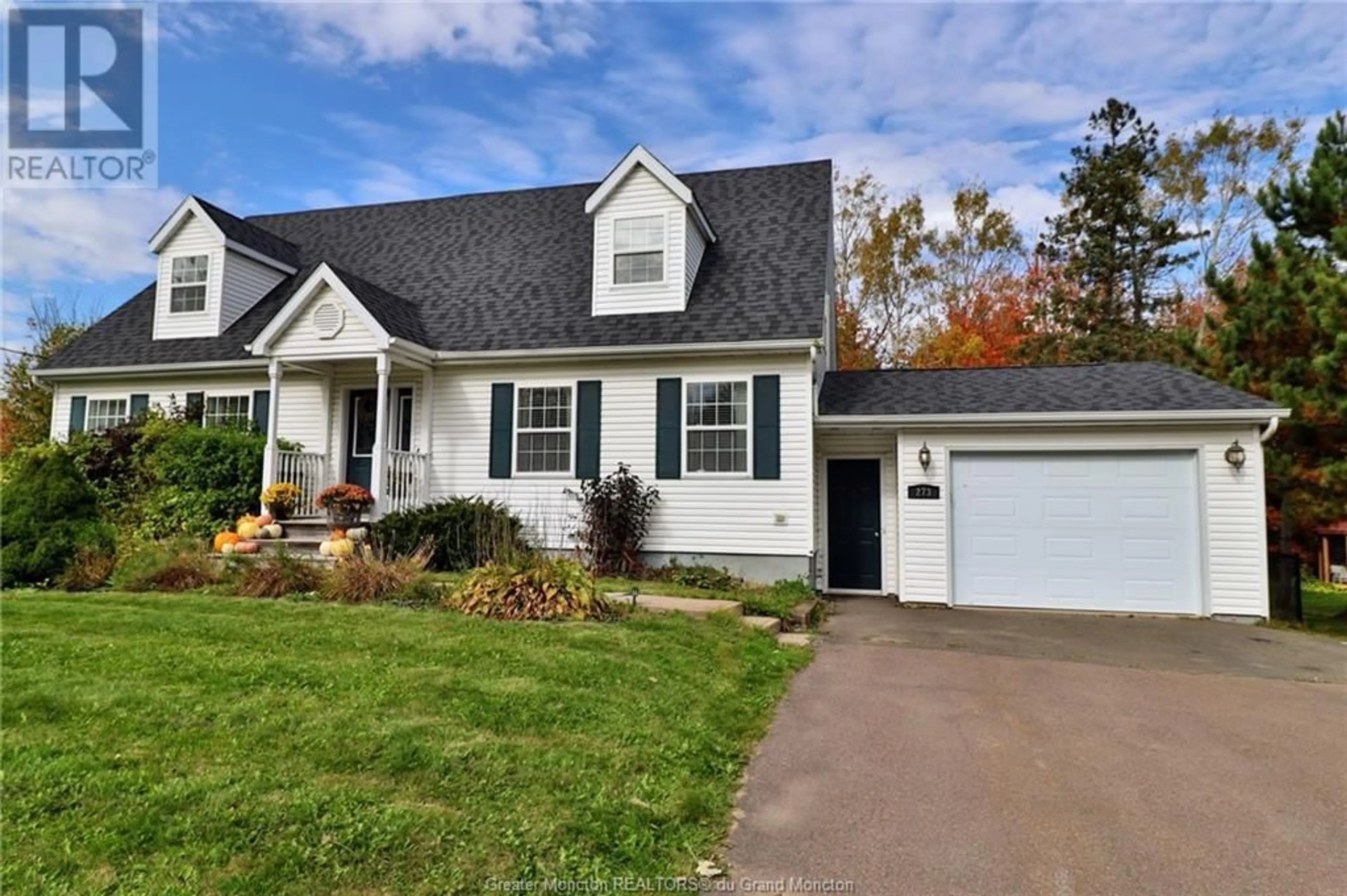273 Chartersville RD, Dieppe, New Brunswick E1A1K5
Contact us about this property
Highlights
Estimated ValueThis is the price Wahi expects this property to sell for.
The calculation is powered by our Instant Home Value Estimate, which uses current market and property price trends to estimate your home’s value with a 90% accuracy rate.Not available
Price/Sqft$228/sqft
Est. Mortgage$1,846/mo
Tax Amount ()-
Days On Market312 days
Description
NEW PRICE - Charming cape cod style home with modern comforts. As you step inside, you'll be greeted by a sense of warmth and welcome. The heart of this home is the spacious eat-in kitchen, a place where meals become memories. Through patio doors, the space effortlessly extends to a rear deck, offering a seamless blend of indoor and outdoor living. The main level boasts two well-appointed bedrooms, each providing comfort and versatility. An adjacent family bathroom caters to both residents and guests. Ascending to the second level reveals two more generously sized bedrooms and another full bathroom. This layout provides ample accommodation options, ensuring everyone finds their perfect space. The unfinished basement beckons with potential, offering a canvas for your personal touch. Transform this space into a bespoke area that complements your lifestyle. Outside, a fenced yard offers safety for children and pets to play, while the attached garage adds a layer of convenience, providing secure parking and extra storage. Recent updates include, new roofing shingles, 4 mini splits, fenced yard and new garage door. Seize the opportunity to make this house your forever home. Contact REALTOR® today for more info or to book your private showing. (id:39198)
Property Details
Interior
Features
Main level Floor
Living room
25.8 x 13.4Kitchen
22.11 x 13.44pc Bathroom
9.10 x 9.6Bedroom
14.10 x 13.4Exterior
Features
Property History
 33
33

