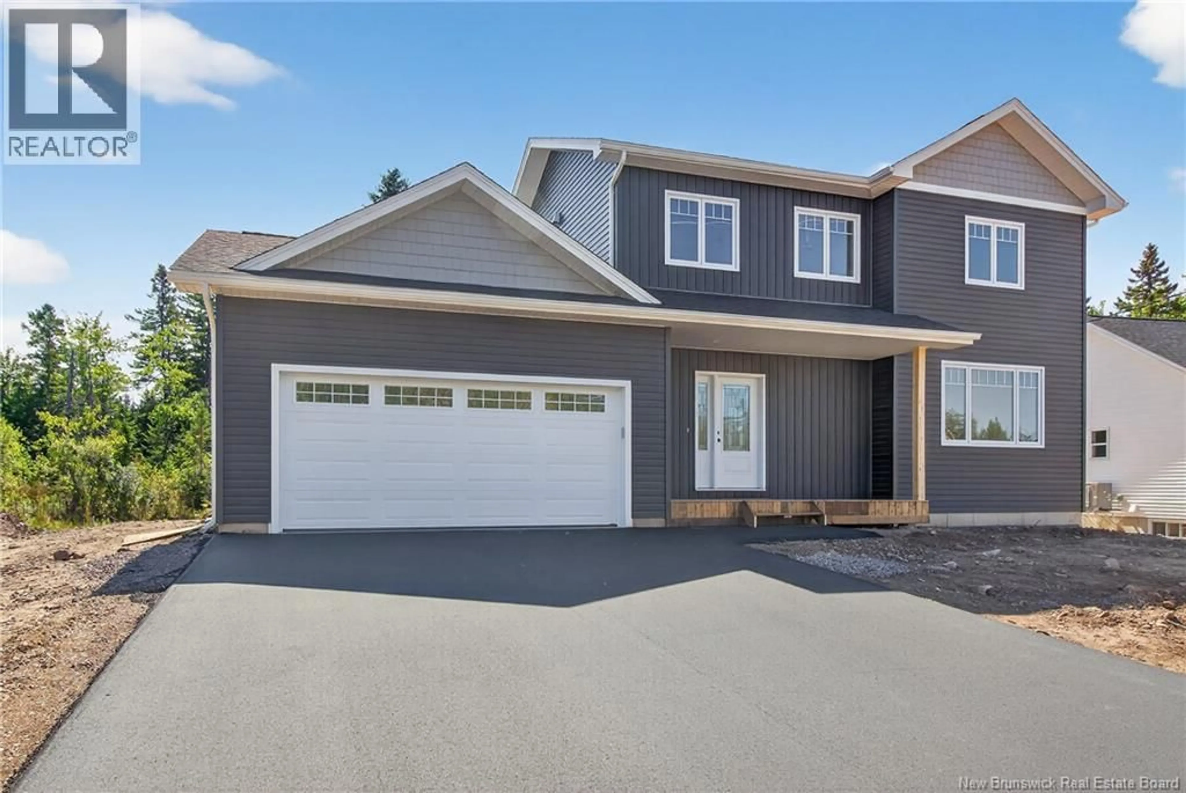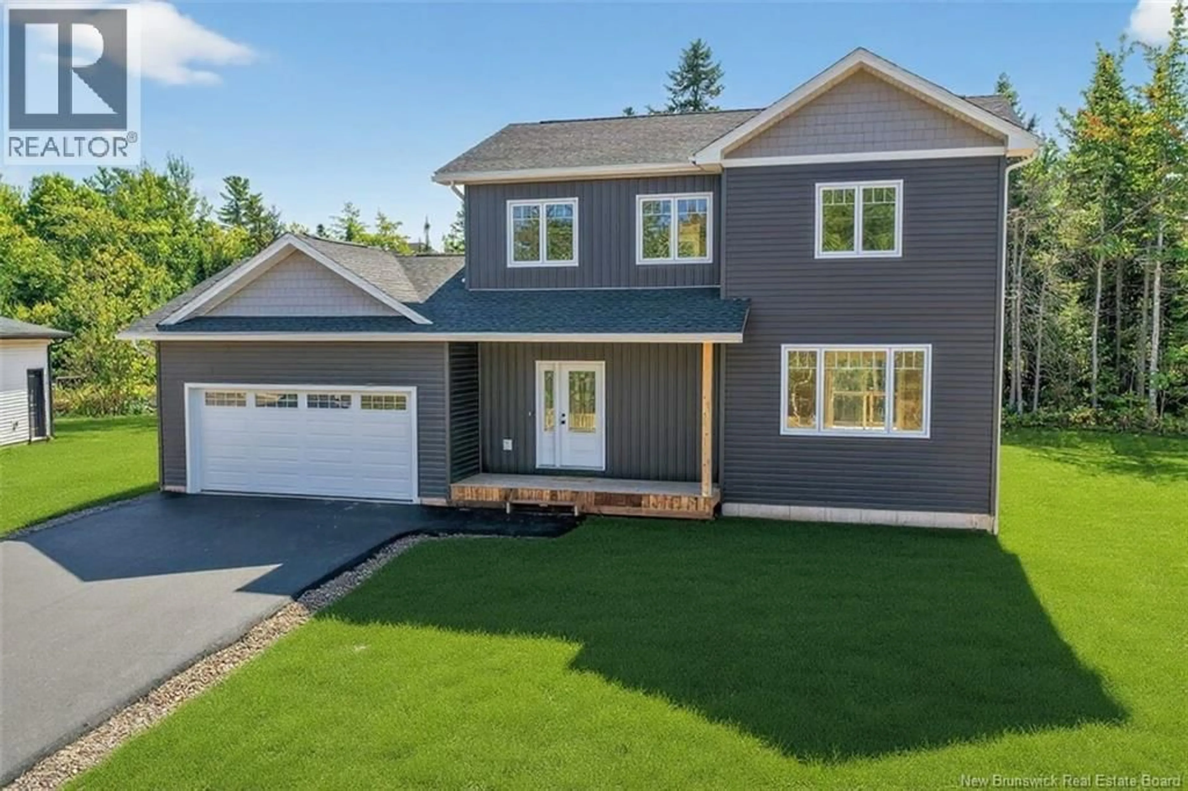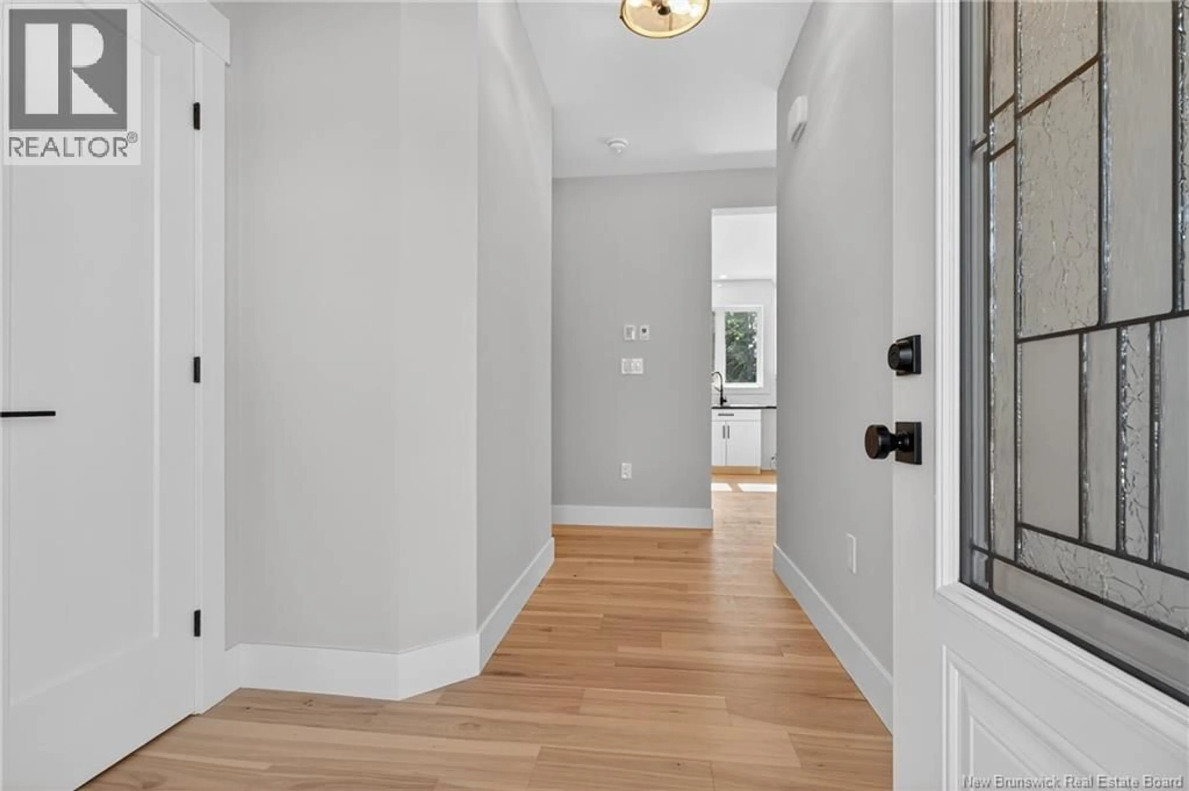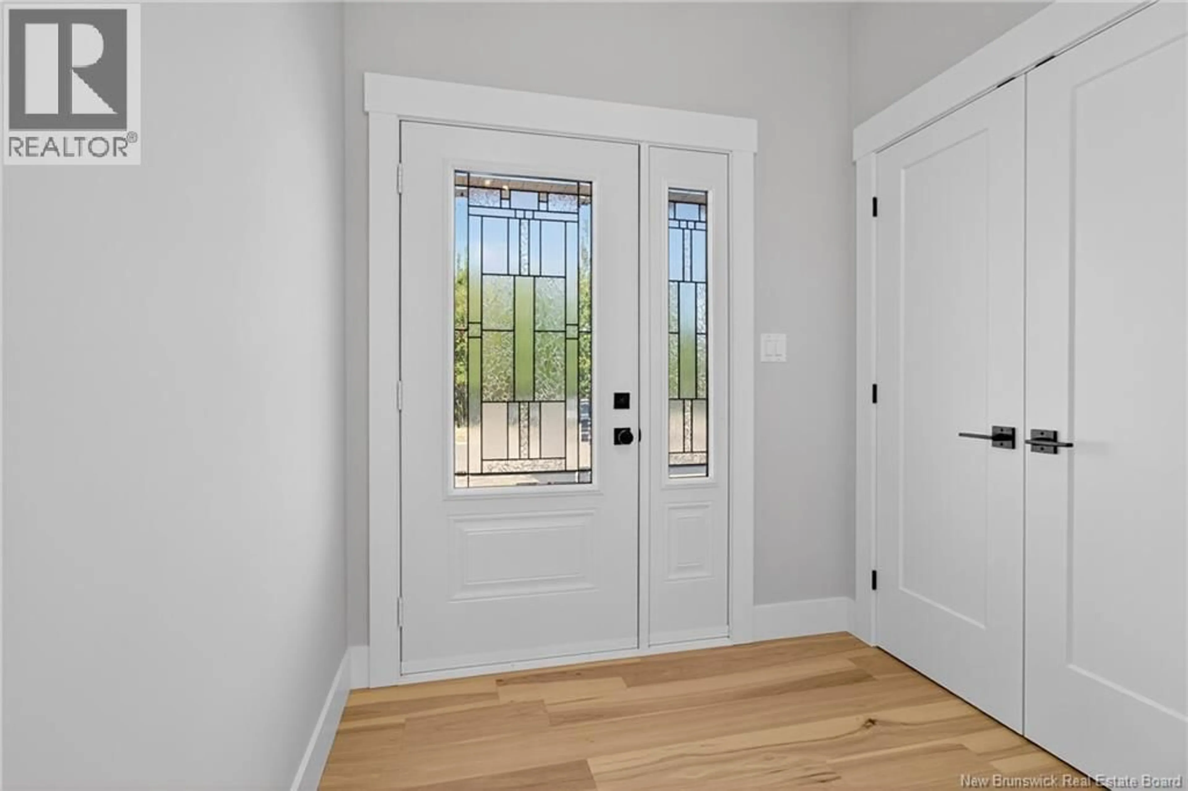26 CARTER STREET, Dieppe, New Brunswick E1A0G4
Contact us about this property
Highlights
Estimated valueThis is the price Wahi expects this property to sell for.
The calculation is powered by our Instant Home Value Estimate, which uses current market and property price trends to estimate your home’s value with a 90% accuracy rate.Not available
Price/Sqft$329/sqft
Monthly cost
Open Calculator
Description
Superior quality and thoughtful lay-out set the standard for functional, FAMILY-FORWARD DESIGN. Live Upgraded with FULLY DUCTED HEATING/COOLING SYSTEM, soaring 9-FOOT CEILINGS, ENGINEERED HARDWOOD FLOORING where is matters. Step inside and be WOWED by dual entry: The FAMILY ENTRANCE from the 23X20 GARAGE- opens into a CUSTOM MUDROOM with drop zone perfect for backpacks, boots, and busy days. FRONT ENTRANCE is wide, welcoming, and ideal for greeting guests with a large storage closet. A covered front porch adds charm and function perfect for morning coffee or winding down at night. Inside, the open-concept main floor flows beautifully with angled transitions between living, dining, and kitchen zones. The custom wall feature in the living room adds a stylish focal point, while the dining area is perfectly placed for hosting in front of the tree lined back yard. The quartz-topped EAT-IN ISLAND offers ample prep and entertaining space, and a WALK-IN PANTRY keeps your clutter hidden and your cooking streamlined. Upstairs: The primary suite includes a WALK-IN CLOSET and a 5-piece ENSUITE, Two more generous bedrooms (125 x 105) (14 x 104) and another 4-PIECE BATH. UPSTAIRS LAUNDRY ROOM is right where it belongs -near the bedrooms and bathrooms! Practical. Logical. Smart. Outside, enjoy a double attached garage, massive lot (with room for a detached shop, pool, or backyard soccer pitch), landscaping to be completed Summer 2026, and an appliance allowance included! (id:39198)
Property Details
Interior
Features
Second level Floor
Bedroom
10'4'' x 14'0''Bedroom
10'4'' x 12'5''Other
6'0'' x 6'0''Laundry room
5'5'' x 5'5''Property History
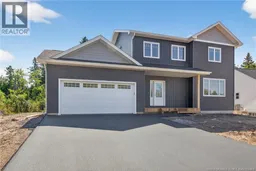 39
39
