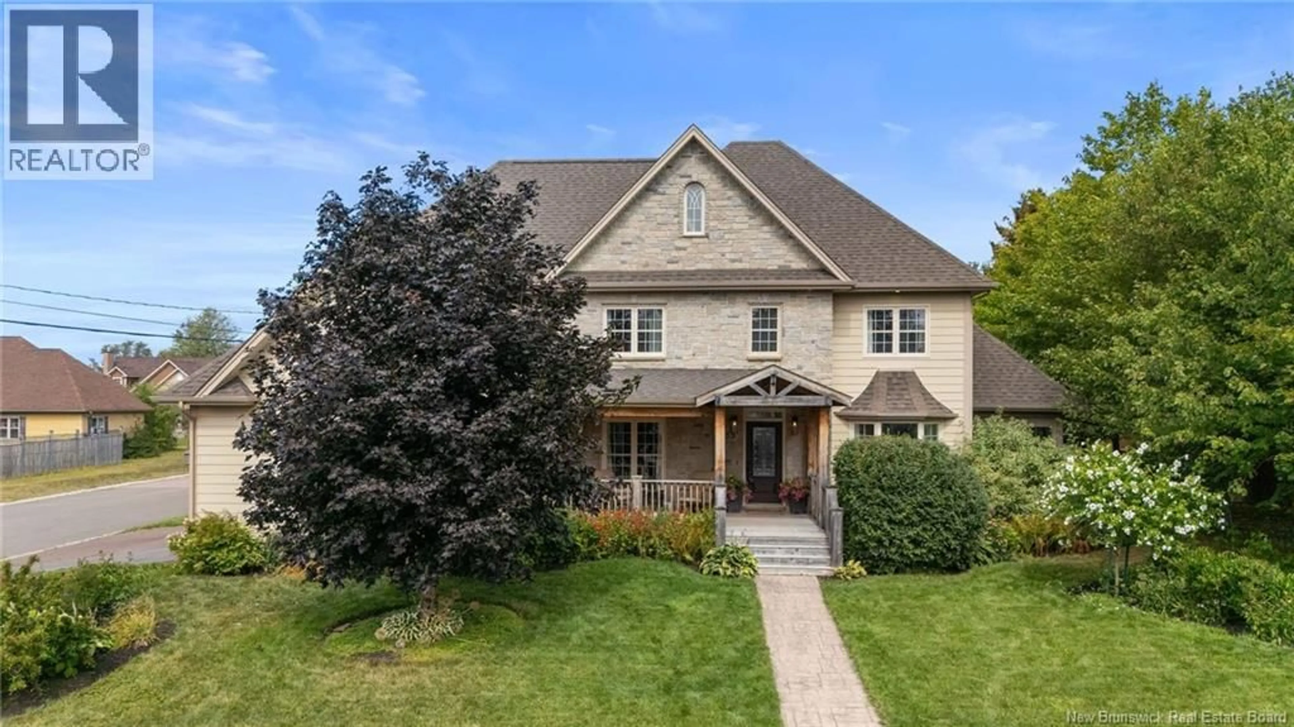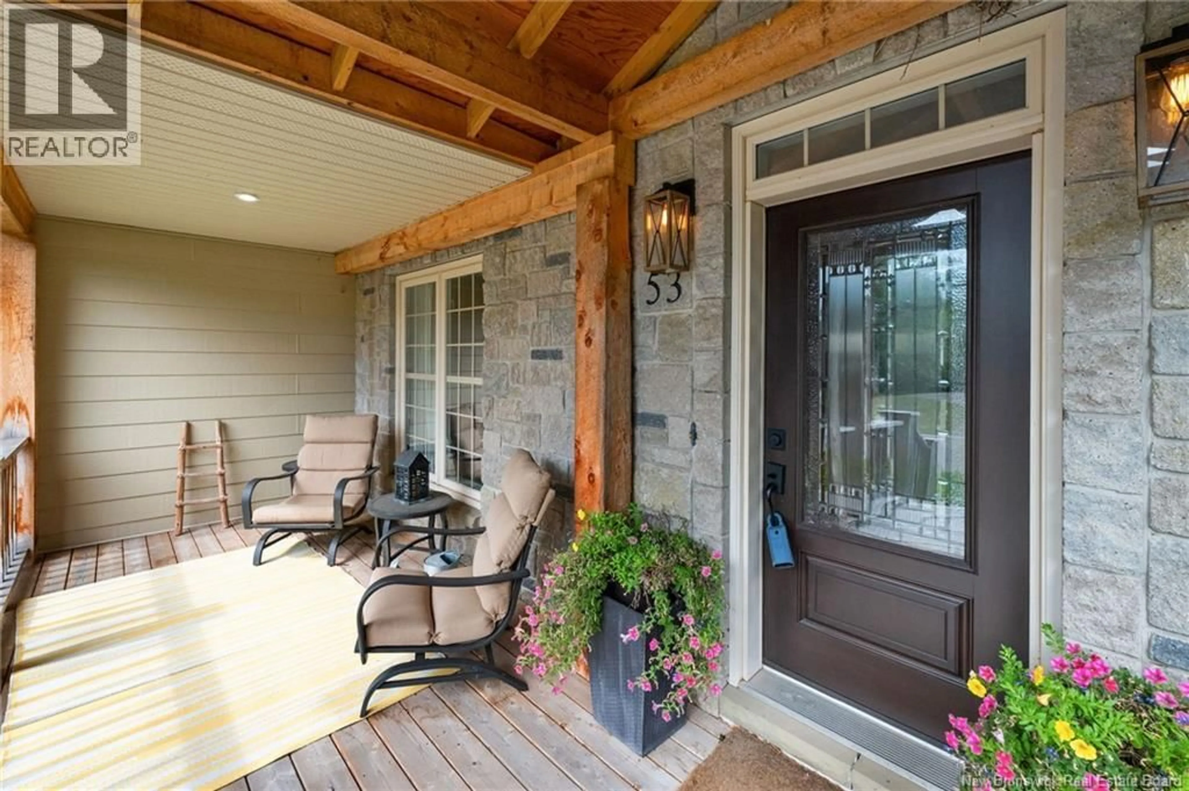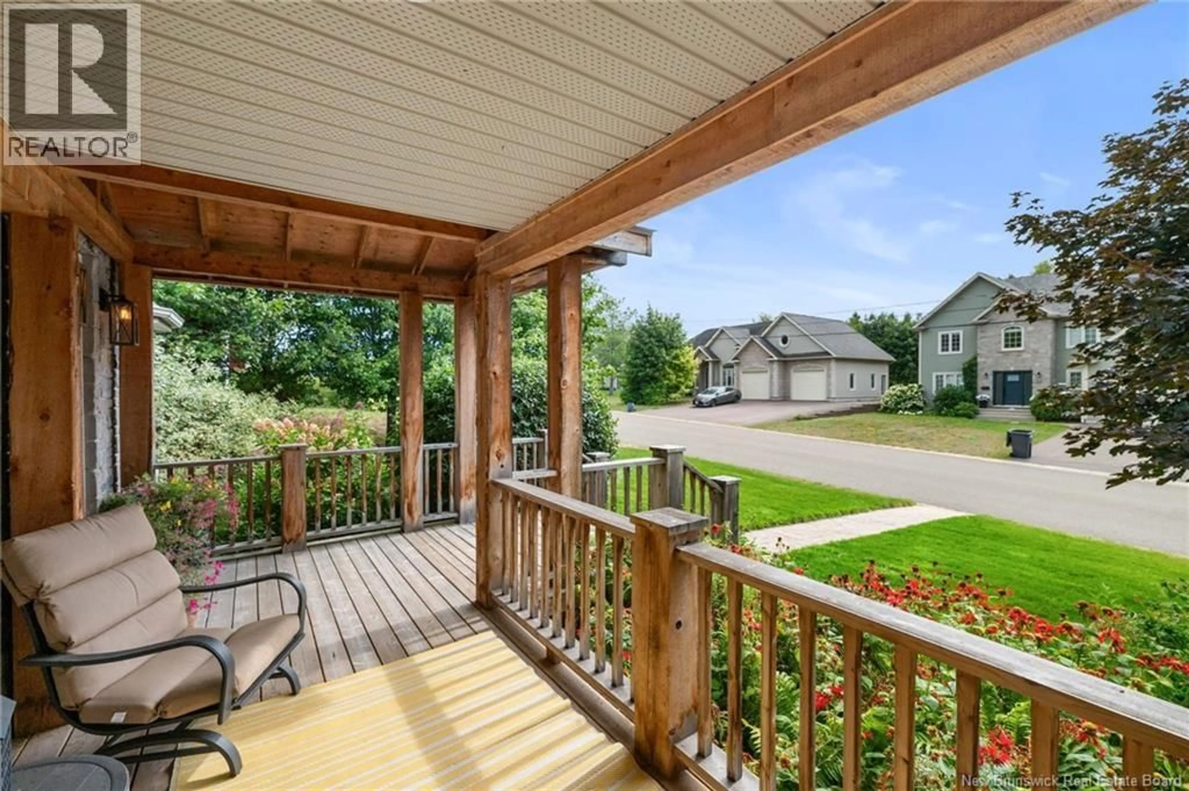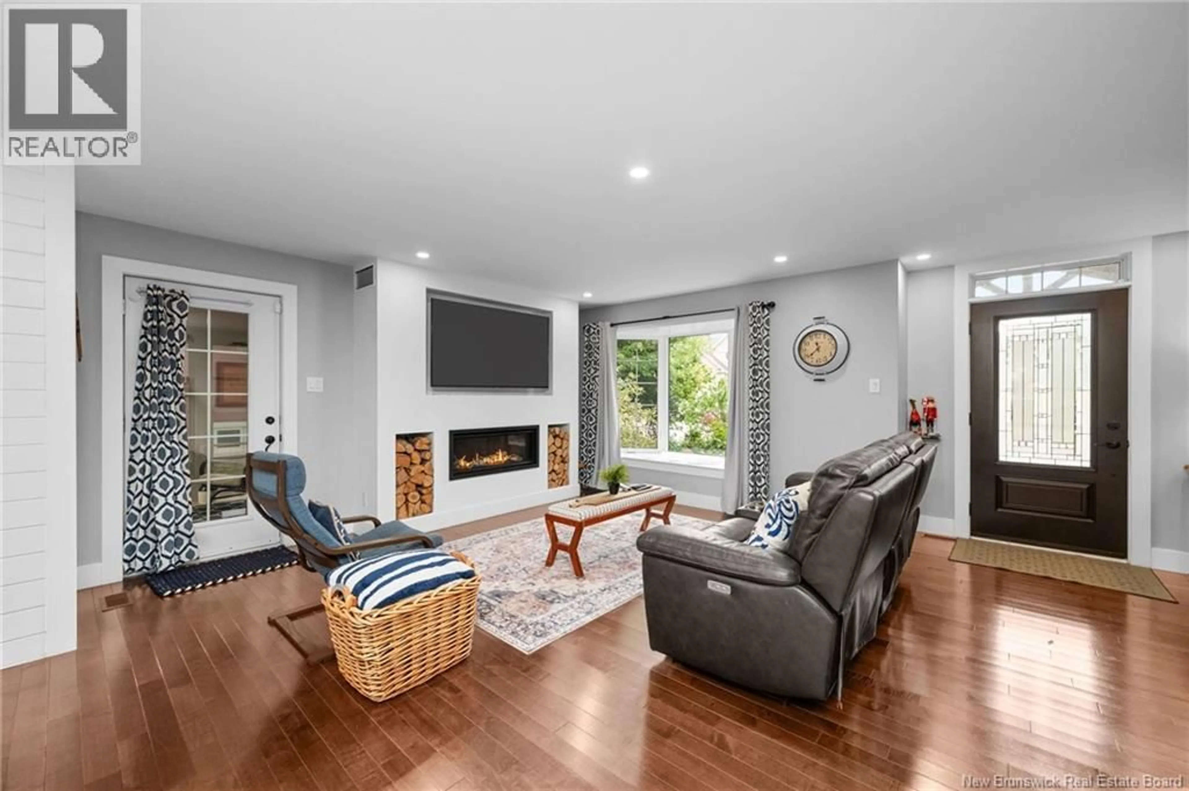53 GILLESPIE STREET, Dieppe, New Brunswick E1A8T4
Contact us about this property
Highlights
Estimated valueThis is the price Wahi expects this property to sell for.
The calculation is powered by our Instant Home Value Estimate, which uses current market and property price trends to estimate your home’s value with a 90% accuracy rate.Not available
Price/Sqft$273/sqft
Monthly cost
Open Calculator
Description
Welcome to 53 Gillespie Street in Dieppe! This exceptional two-storey home with an in-law suite sits on a desirable corner lot near the Petitcodiac River. From first glance, the curb appeal shines with a new front porch and beautiful landscaping. Inside, the main level offers a warm living room with hardwood floors and a propane fireplace with wood storage niches. The recently renovated open kitchen features quartz countertops, a large island, walk-in pantry with sliding barn doors, propane stove, and a shiplap range hood that ties into the white and natural wood design. The dining area includes floor-to-ceiling windows, a coffee bar with wine fridge, and access to the backyard. A cozy 3-season sunroom, half bath, and office complete the main level. Upstairs, the large primary suite boasts a luxurious 5-piece ensuite with double vanity, soaker tub, tiled shower with two detachable heads and a rain shower, plus a spacious walk-in closet. Four additional bedrooms and a 5-piece bath with laundry area finish off the upper floor. The lower level offers a non-conforming bedroom currently used as a gym, and a separate in-law suite with a full kitchen, living room with electric fireplace, bedroom, full bath, and laundry. The private, fully fenced backyard is an absolute oasis with a stamped concrete patio surrounding an in-ground pool, hot tub, gazebo, and 12x16 storage shed. An attached triple car garage (extended in 2020) and a new ducted heat pump (2024) complete this dream home!! (id:39198)
Property Details
Interior
Features
Basement Floor
Utility room
3'6'' x 5'1''Laundry room
3pc Bathroom
10'6'' x 12'5''Bedroom
10'7'' x 10'9''Exterior
Features
Property History
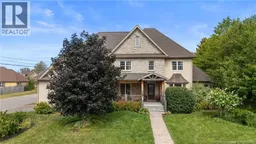 50
50
