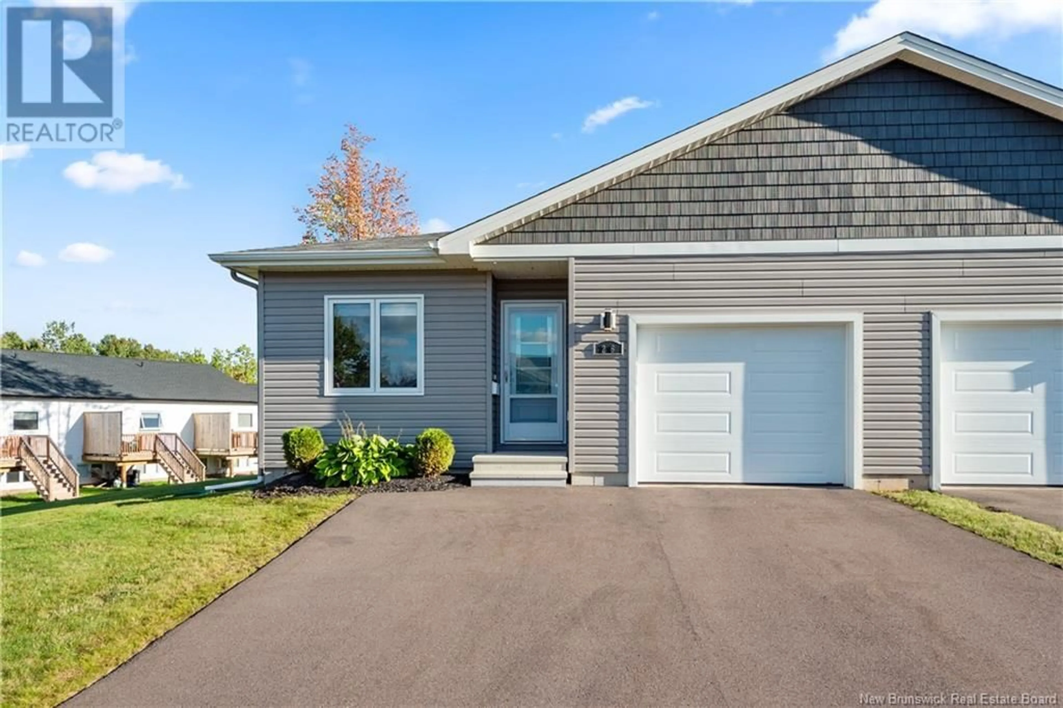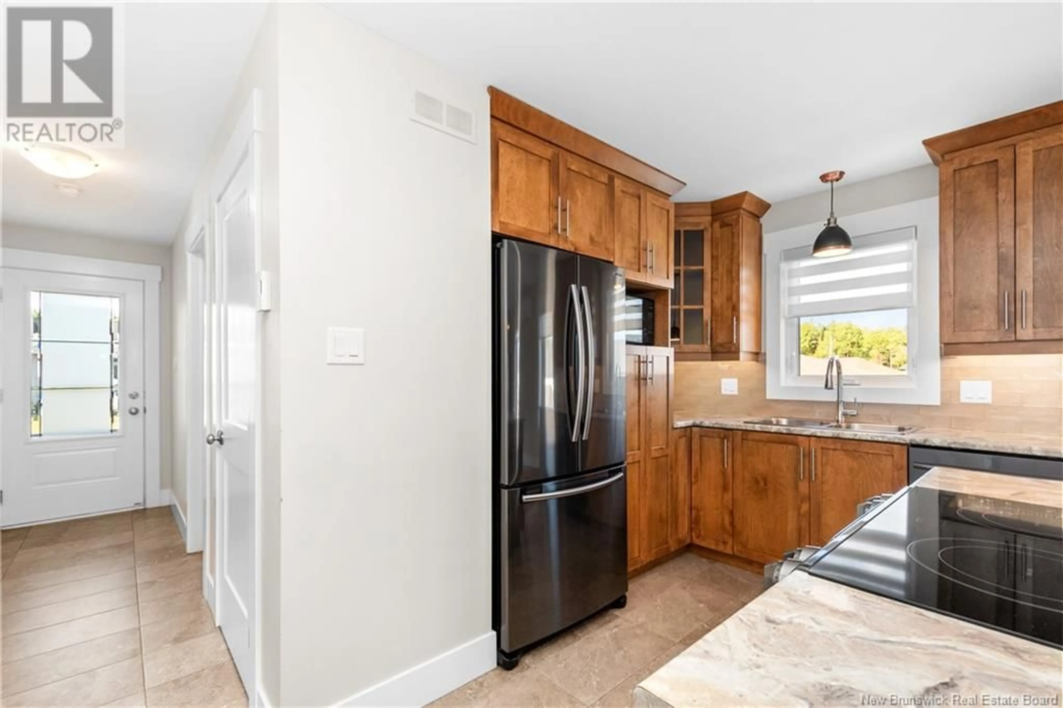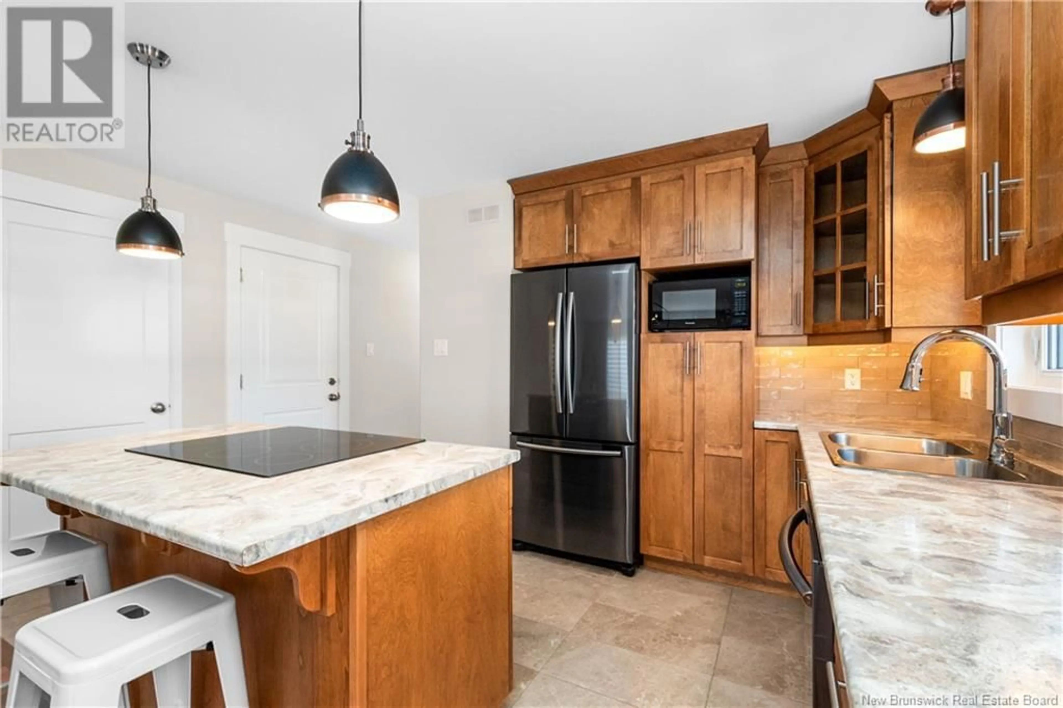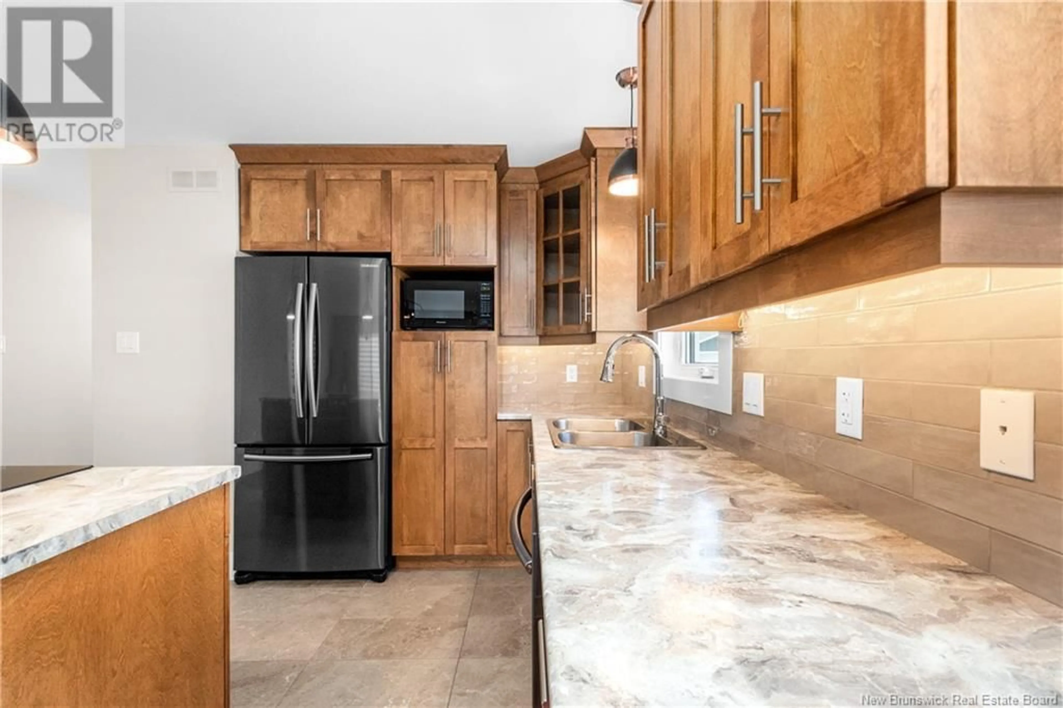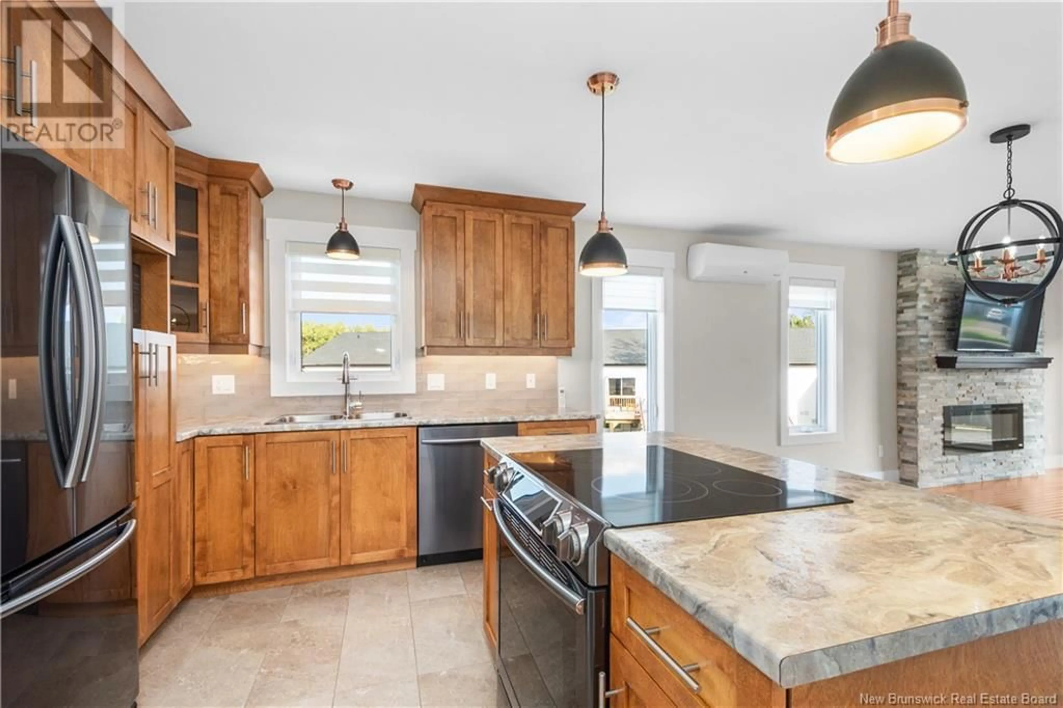26 Aime Street, Dieppe, New Brunswick E1A9M3
Contact us about this property
Highlights
Estimated ValueThis is the price Wahi expects this property to sell for.
The calculation is powered by our Instant Home Value Estimate, which uses current market and property price trends to estimate your home’s value with a 90% accuracy rate.Not available
Price/Sqft$326/sqft
Est. Mortgage$1,460/mo
Maintenance fees$250/mo
Tax Amount ()-
Days On Market16 days
Description
Welcome to 26 Aime Street, located in a highly sought-after area of Dieppe. This charming semi-detached bungalow condominium is close to excellent schools, a golf course, grocery stores, the mall, and all other amenities. The main floor features a spacious corner kitchen with an island, stainless steel appliances, and a warm backsplash, seamlessly flowing into the open-concept living space, which includes a dining area and a cozy living room. The living room boasts a stunning faux stone feature wall with an electric fireplace and a ductless heat pump for year-round comfort. Large glass patio doors lead to a sizable deck overlooking a beautifully landscaped, green backyard. Two generously sized bedrooms both feature double closets, and the bright, clean 5-piece bathroom offers a double vanity and convenient laundry area. The unfinished lower level provides ample storage space and future development potential, while the attached garage adds extra convenience especially in the cooler months. Condo fees are $250 per month, plus an annual fee of $1000 (due in October and already paid) to ensure the exterior of your home is always taken care of. This includes snow removal, lawn care, exterior repairs and maintenance, insurance for the exterior, water and sewer. Live worry free in this beautiful move-in-ready home! Call today your REALTOR ® to book your private viewing. (id:39198)
Property Details
Interior
Features
Main level Floor
5pc Bathroom
Bedroom
Primary Bedroom
Living room
Exterior
Features
Condo Details
Inclusions

