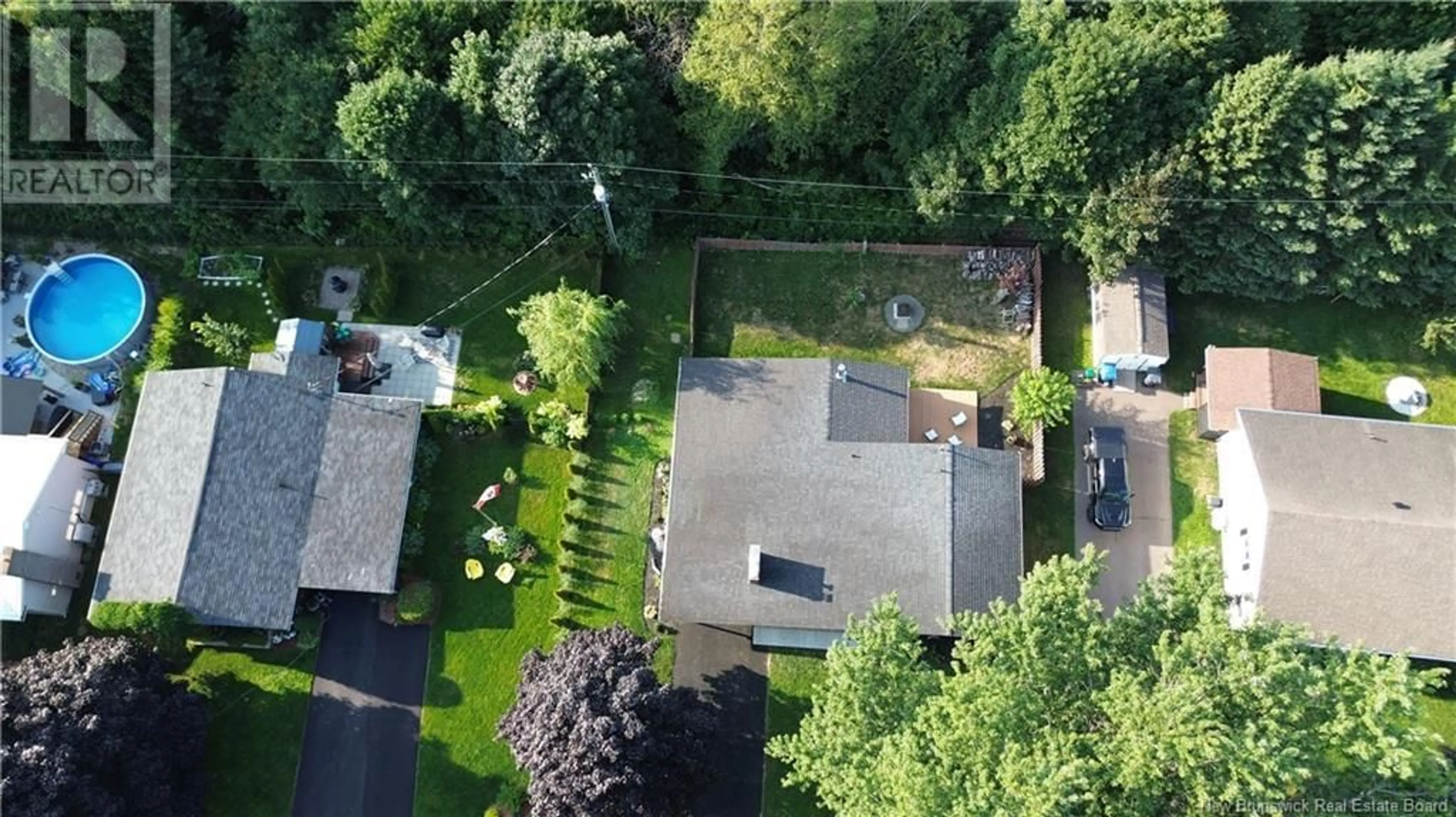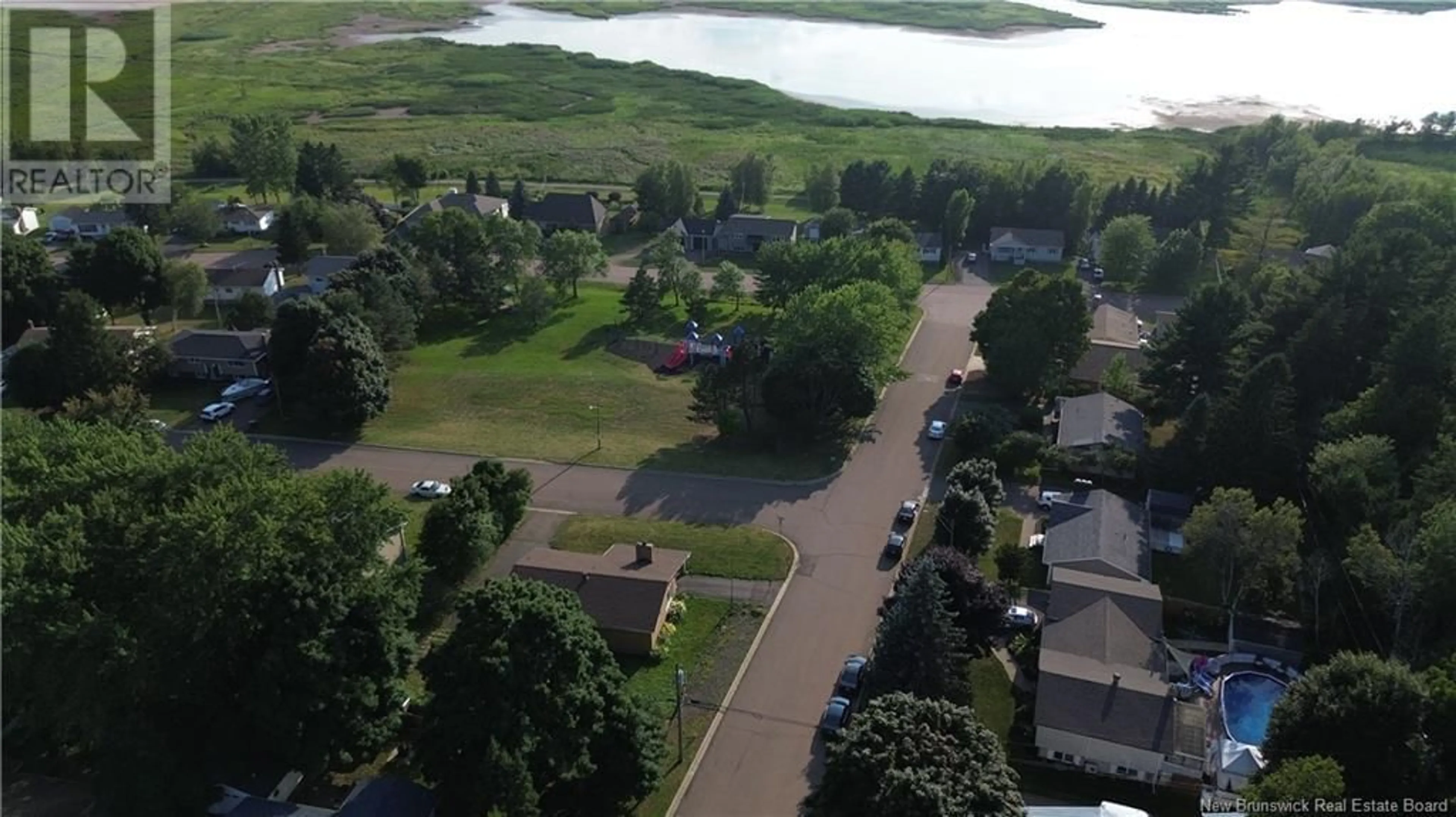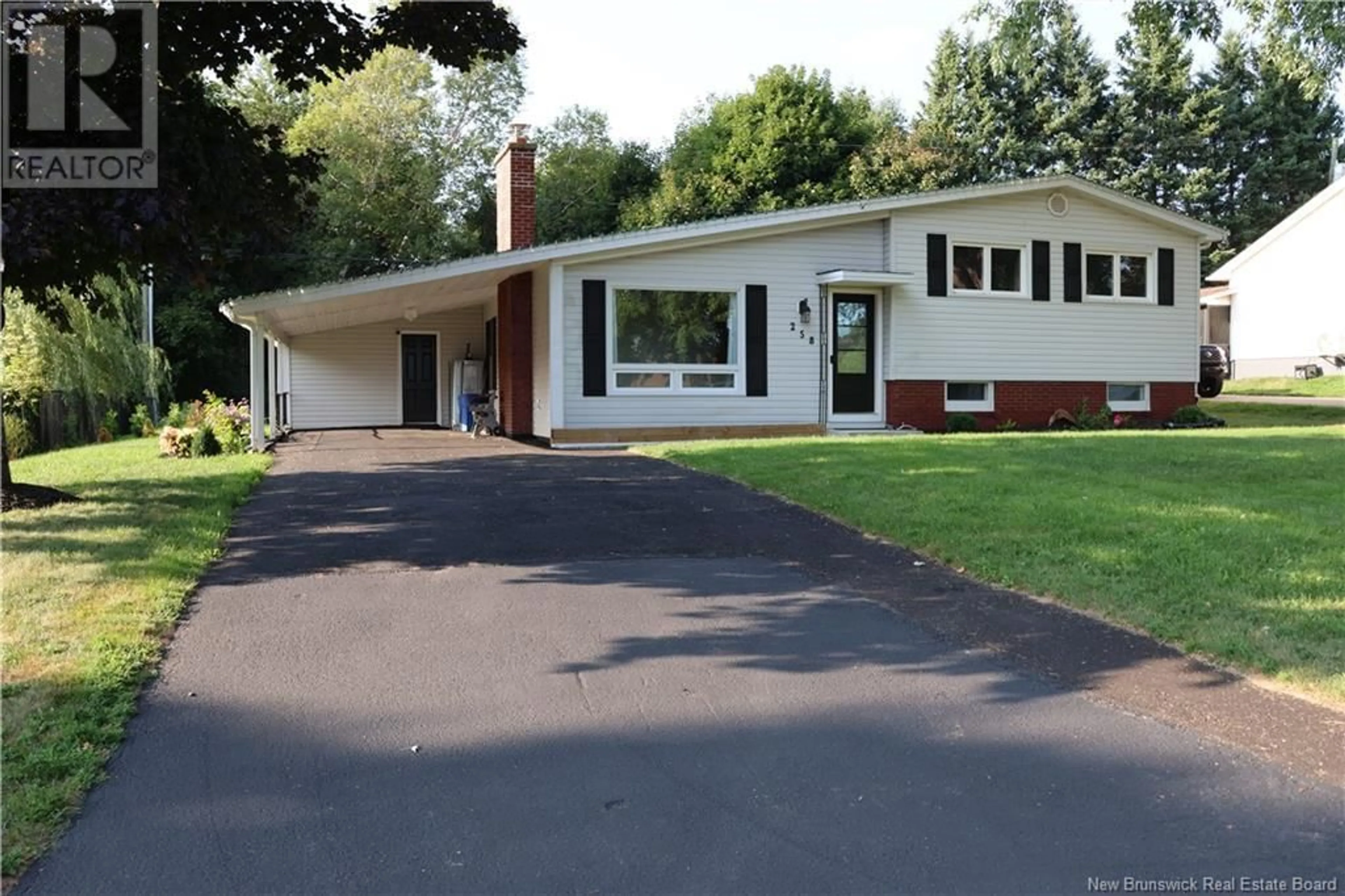258 Denys Avenue, Dieppe, New Brunswick E1A1B9
Contact us about this property
Highlights
Estimated ValueThis is the price Wahi expects this property to sell for.
The calculation is powered by our Instant Home Value Estimate, which uses current market and property price trends to estimate your home’s value with a 90% accuracy rate.Not available
Price/Sqft$275/sqft
Est. Mortgage$1,717/mo
Tax Amount ()-
Days On Market33 days
Description
Attention Future Homeowners! This home in Dieppe is perfectly located near a beautiful walking trail and offers easy access to great schools, shopping, dining, and recreational amenities. Your dream home is ready! The property features spacious living areas, including a large dining room that flows into a cozy family room. The open layout and big windows let in plenty of natural light, creating a welcoming space for entertaining or spending time with family. With three heating options a mini-split system for precise climate control, oil heat for reliability, and a wood furnace for added charm youll stay comfortable year-round. The kitchen is designed for functionality with plenty of counter space and storage, perfect for any home chef. Upstairs, you'll find three bright, comfortable bedrooms with lots of closet space. The basement offers a dedicated office area, great for remote work or studying, and has ample room for relaxation or entertainment. Theres also plenty of storage for your needs. Outside, enjoy the fenced backyard, perfect for outdoor activities or relaxing. The newly paved driveway adds convenience and enhances the curb appeal. with space for up to 5 cars. Your dream home is waiting! Contact your REALTOR® today to schedule a private showing. (id:39198)
Property Details
Interior
Features
Main level Floor
Living room/Dining room
Kitchen
4pc Bathroom
Bedroom
Exterior
Features
Property History
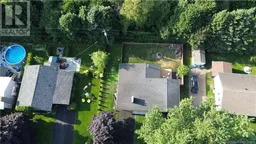 44
44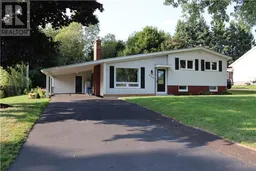 32
32
