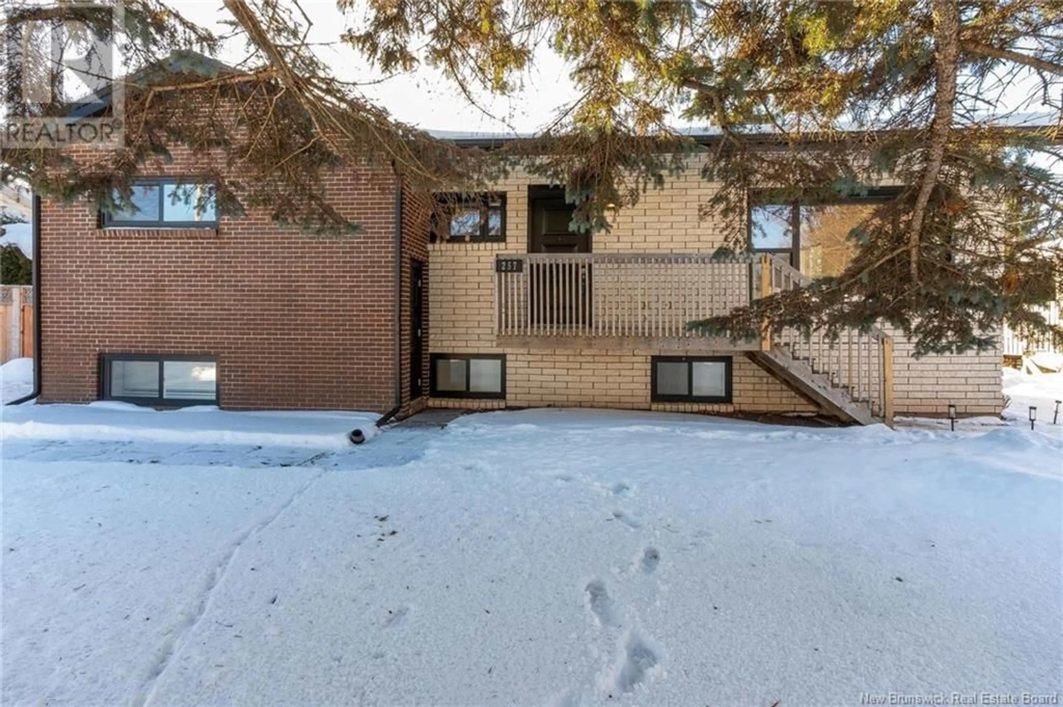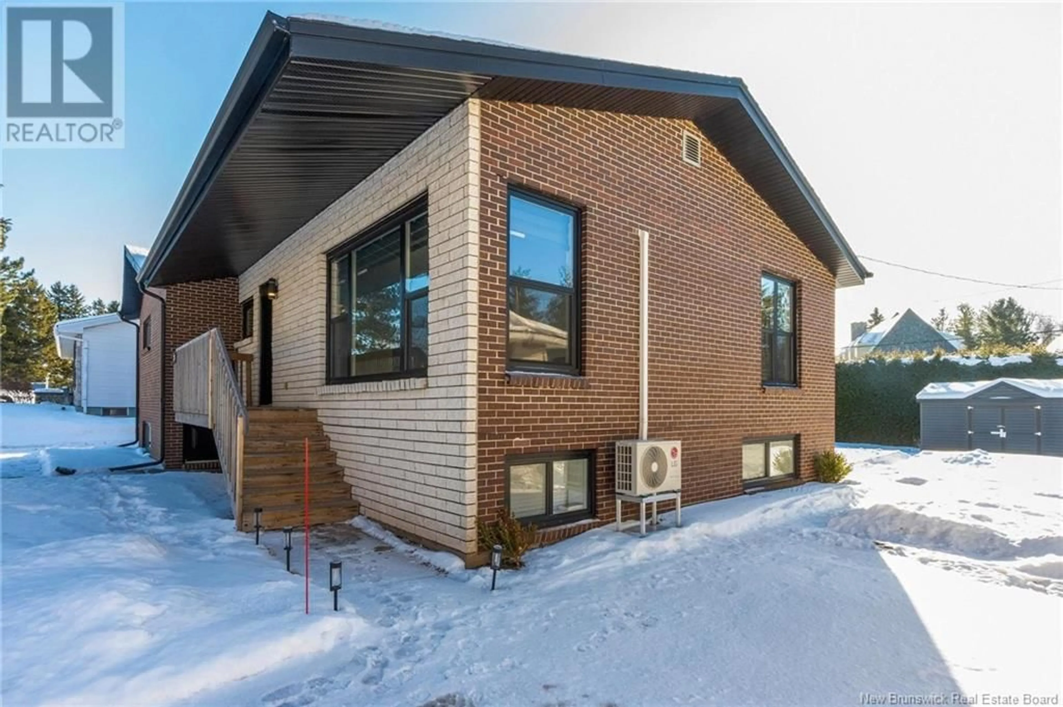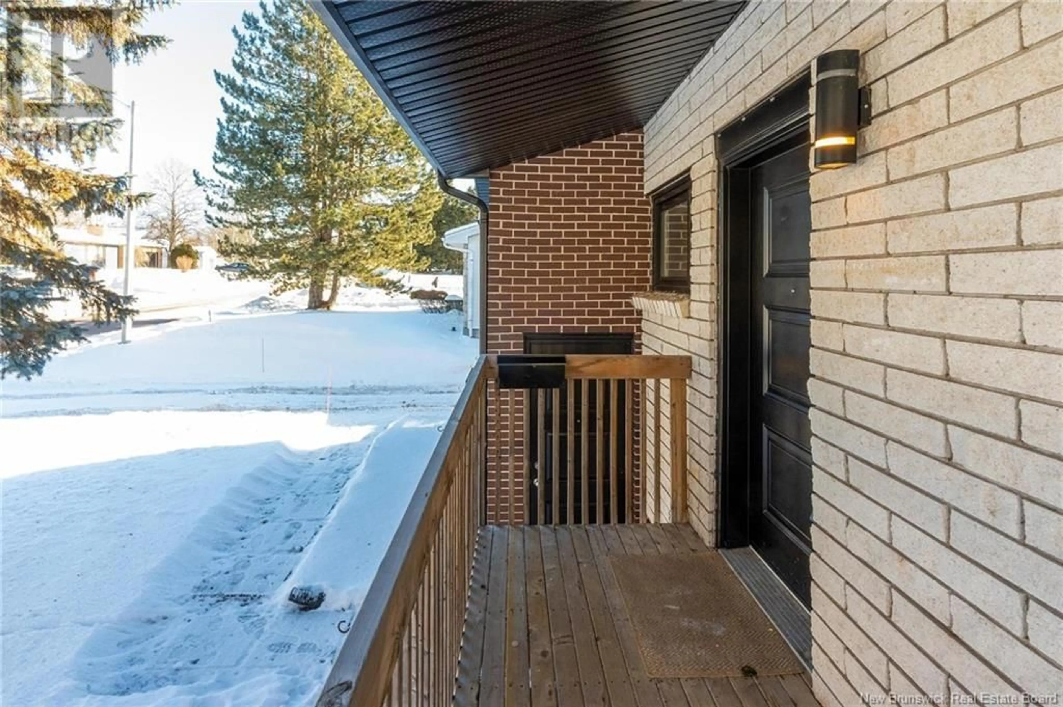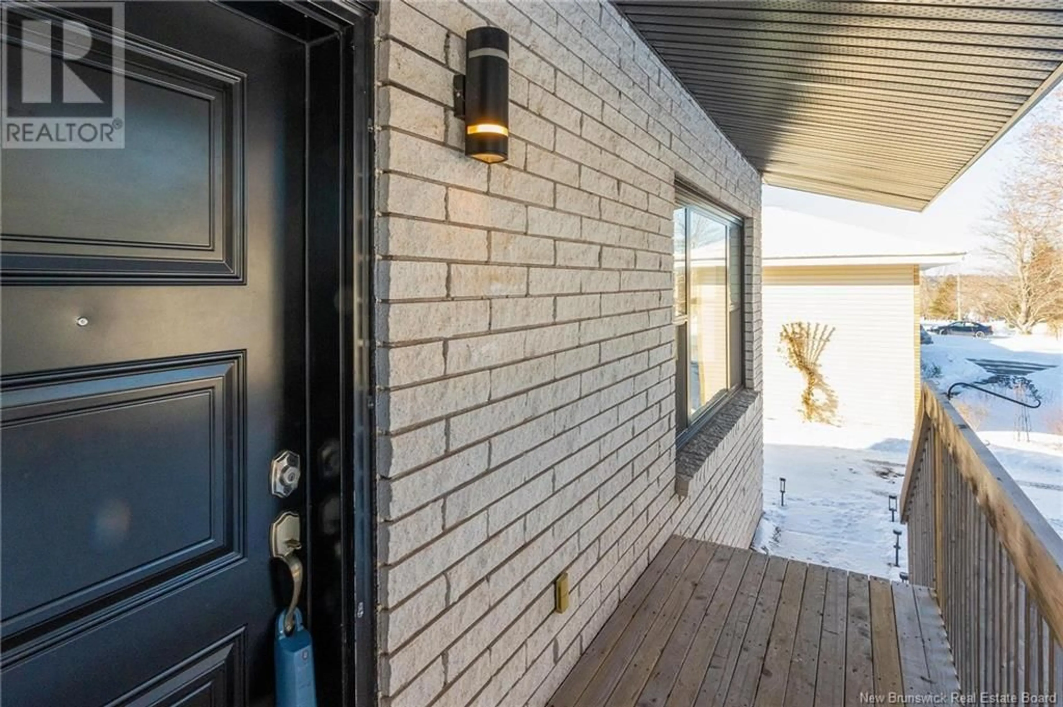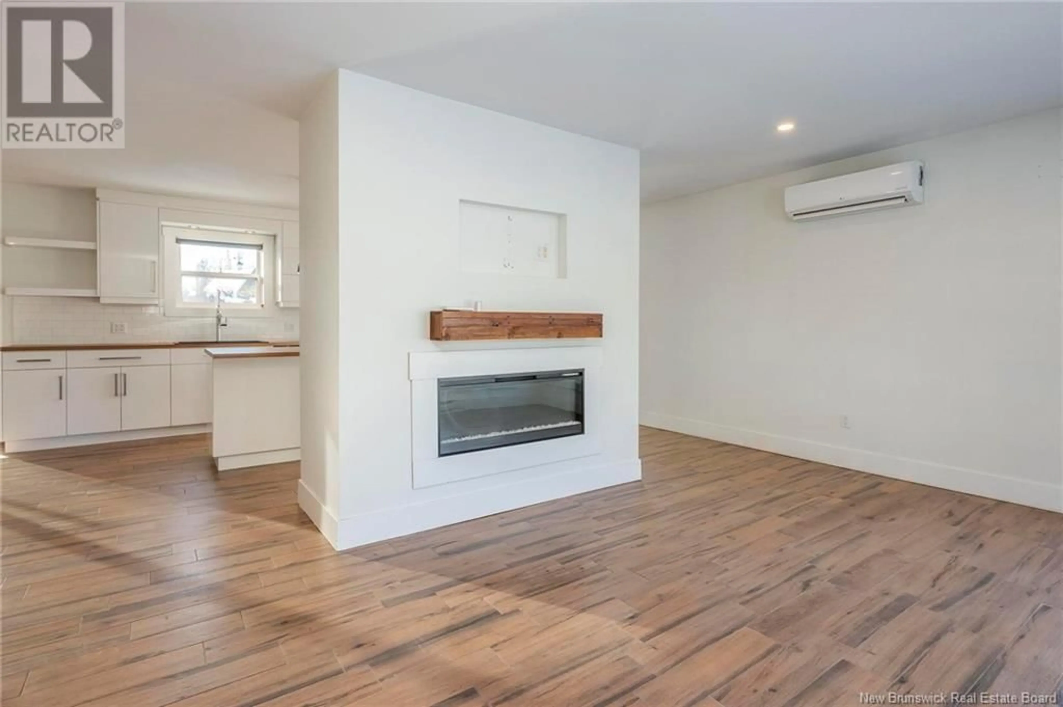257 Des Copains, Dieppe, New Brunswick E1A1A3
Contact us about this property
Highlights
Estimated ValueThis is the price Wahi expects this property to sell for.
The calculation is powered by our Instant Home Value Estimate, which uses current market and property price trends to estimate your home’s value with a 90% accuracy rate.Not available
Price/Sqft$336/sqft
Est. Mortgage$1,870/mo
Tax Amount ()-
Days On Market13 days
Description
Nestled in a sought-after family-friendly neighborhood with easy access to walking trails, this charming all brick home sits on a private, mature lot. The main floor boasts a bright and spacious living room with an electric fireplace accent wall, seamlessly flowing into a modern kitchen with large island and ample cabinetry. The kitchen overlooks the dining area with patio doors leading to a tranquil, south-facing backyard, perfect for relaxation. Down the hall, you'll find a beautifully updated full bathroom with a floating double vanity, the primary bedroom with a trendy barn door leading to the walk-in closet, plus two additional well-sized bedrooms. The fully finished lower level offers a fantastic one-bedroom in-law suite, complete with large windows for plenty of natural light, a shared laundry area, and a versatile gym/office space. ADDITIONAL FEATURES include sleek exterior black windows, two driveways, a separate entrance for the in-law suite, a baby barn, two mini-split heat pumps for year-round comfort, custom blinds, and more. This home has it allcomfort, style, and function in a prime location! This would be a great option for someone looking to subsidize their mortgage with added rental income from downstairs tenant or if you need space for a family member along with a great addition to your rental portfolio. Call for further information or to arrange a viewing. (id:39198)
Property Details
Interior
Features
Basement Floor
Laundry room
8'2'' x 7'8''4pc Bathroom
10'3'' x 5'5''Bedroom
13'6'' x 11'3''Living room
19'8'' x 10'8''Exterior
Features
Property History
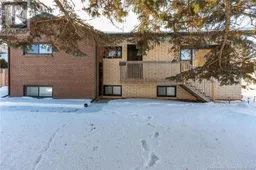 36
36
