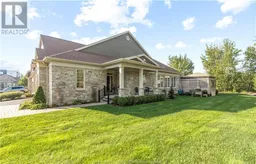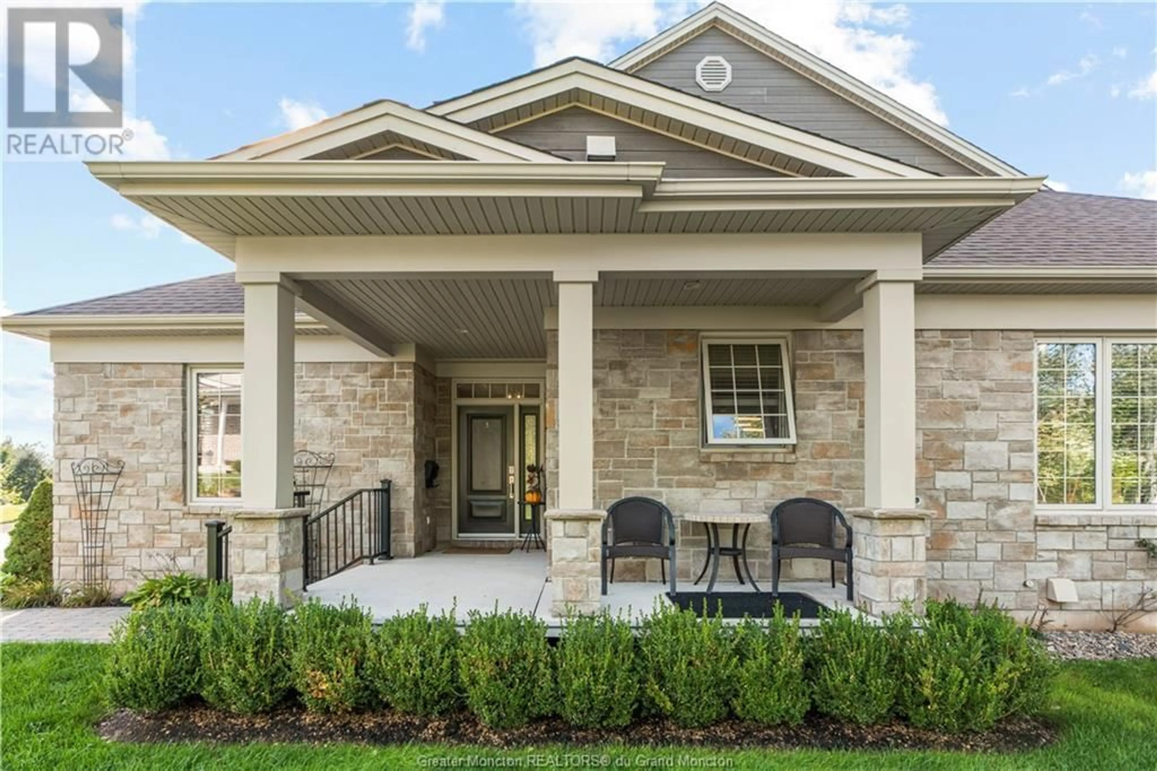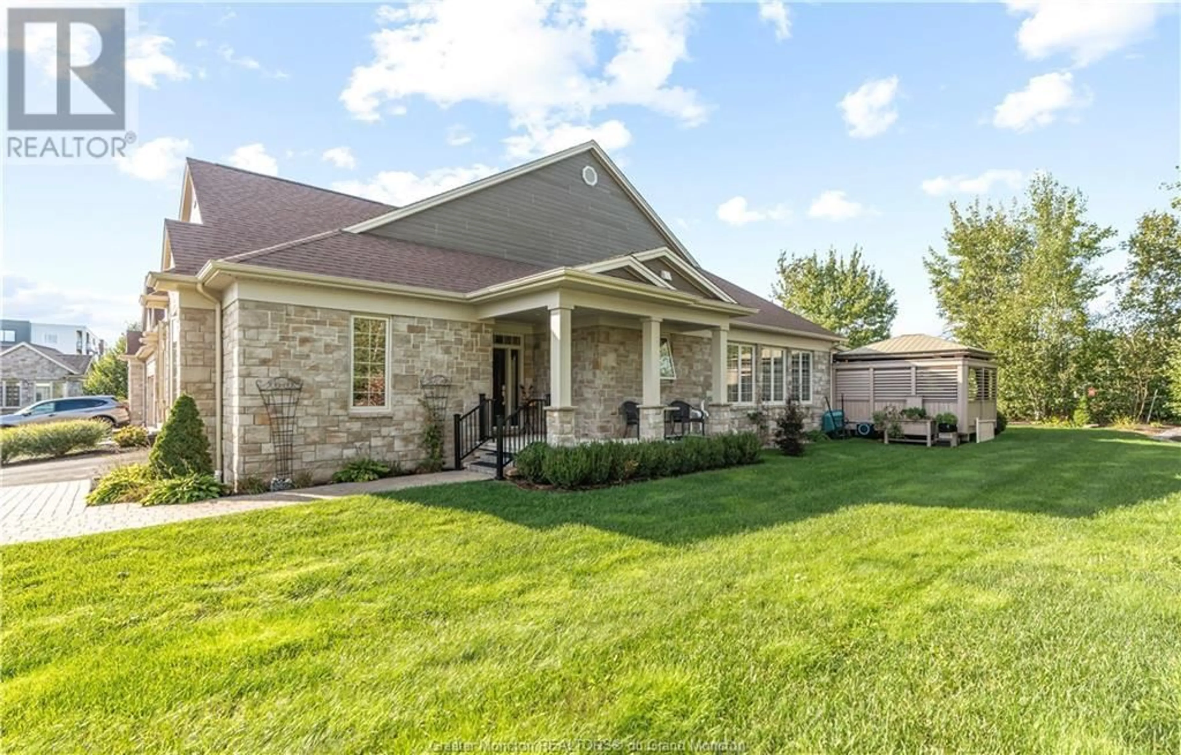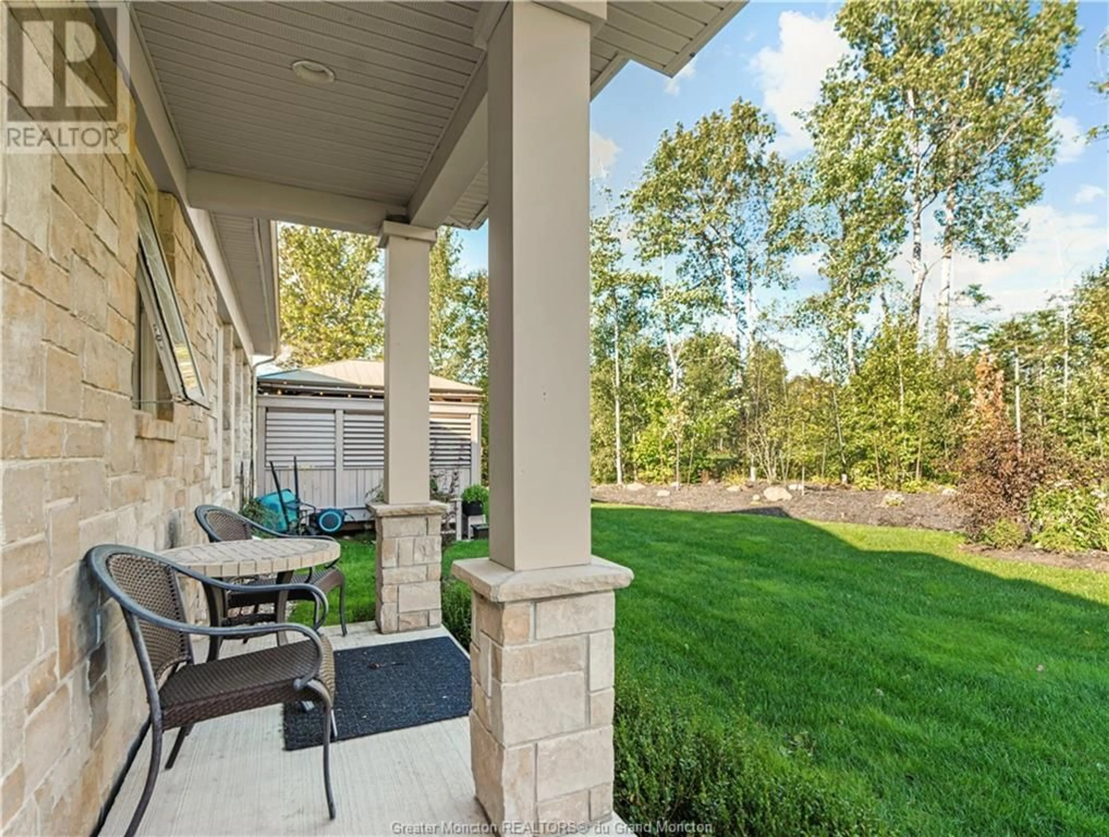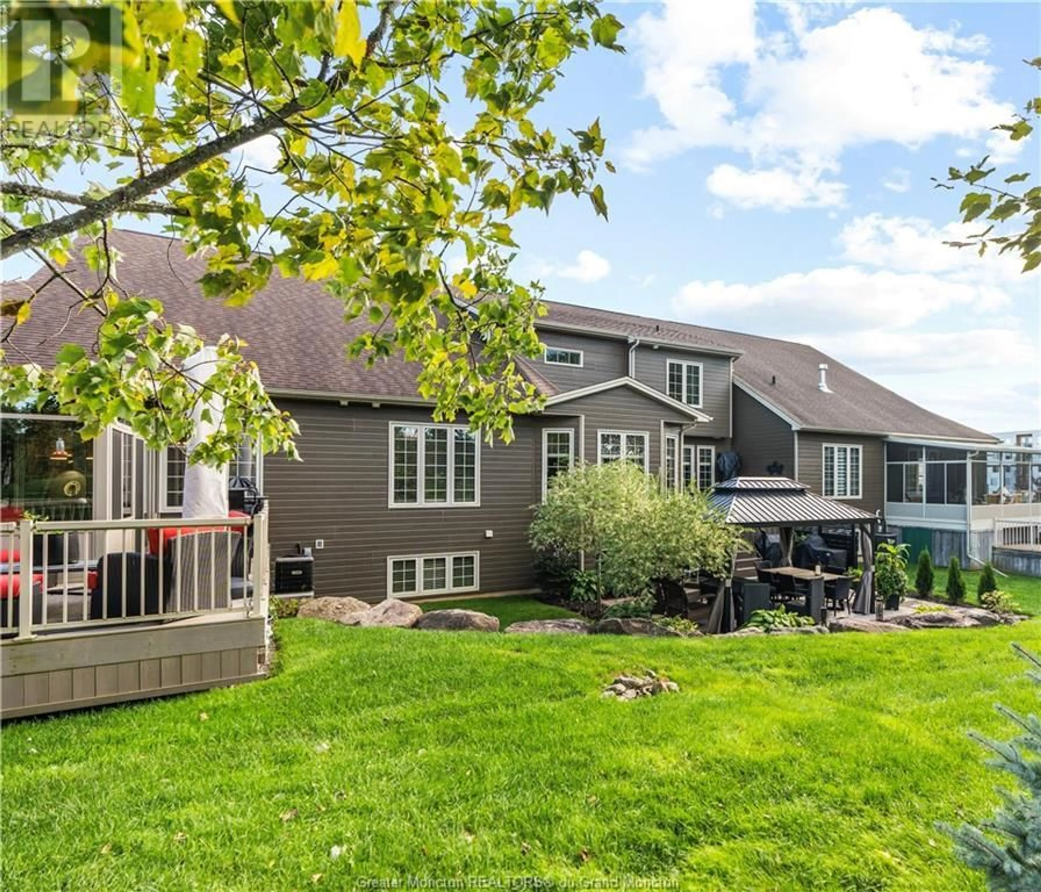24 Jacob CRT, Dieppe, New Brunswick E1A5K3
Contact us about this property
Highlights
Estimated ValueThis is the price Wahi expects this property to sell for.
The calculation is powered by our Instant Home Value Estimate, which uses current market and property price trends to estimate your home’s value with a 90% accuracy rate.Not available
Price/Sqft$419/sqft
Est. Mortgage$3,264/mo
Tax Amount ()-
Days On Market260 days
Description
WELCOME TO 24 Jacob Crt. MUST visit this executive home in person, as pictures dont give it justice!!!! Located in a cul-de sac at Fox Creek's Golf Course in Dieppe. This exquisite 3-bedroom, 3-bath executive home which offers the perfect blend of luxury and comfort. On the main floor, you find a Chefs dream kitchen, spacious/modern with smooth granite countertops and all high end appliances such as: a Rohl kitchen sink, a six burner Thermador gas stove and Gaggenau steaming oven. Cooking and entertaining here is an absolute delight. The living room is very cozy and is adjacent to a four-season sunroom that you can enjoy all year round with lots of natural light and it opens to a delightful gazebo with a hot tub. It's the perfect spot to unwind and relax after a long day. Windows facing the gold course are shatter proof windows. The finished basement is a haven of entertainment and relaxation, it features a spacious family room, spacious bedroom, bathroom, plenty of storage space & a workshop. A pool table and a wine cellar add to the entertainment options, making it ideal space for gathering with family & friends. In addition to its stunning interior, this home offers a beautifully landscape outdoor space & a pathway to the golf course right in your backyard. With its impeccable features & prime location, this executive home is a rare find that offers both elegance and functionality. Don't miss the opportunity to make it your own! Call REALTOR® today! (id:39198)
Property Details
Interior
Features
Basement Floor
Wine Cellar
6.2 x 10.10Games room
20.6 x 16.114pc Bathroom
9 x 5.9Bedroom
15.8 x 16.3Exterior
Features
Property History
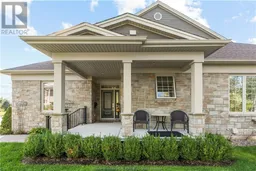 36
36