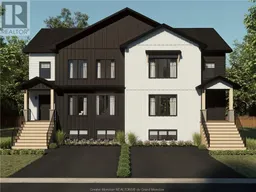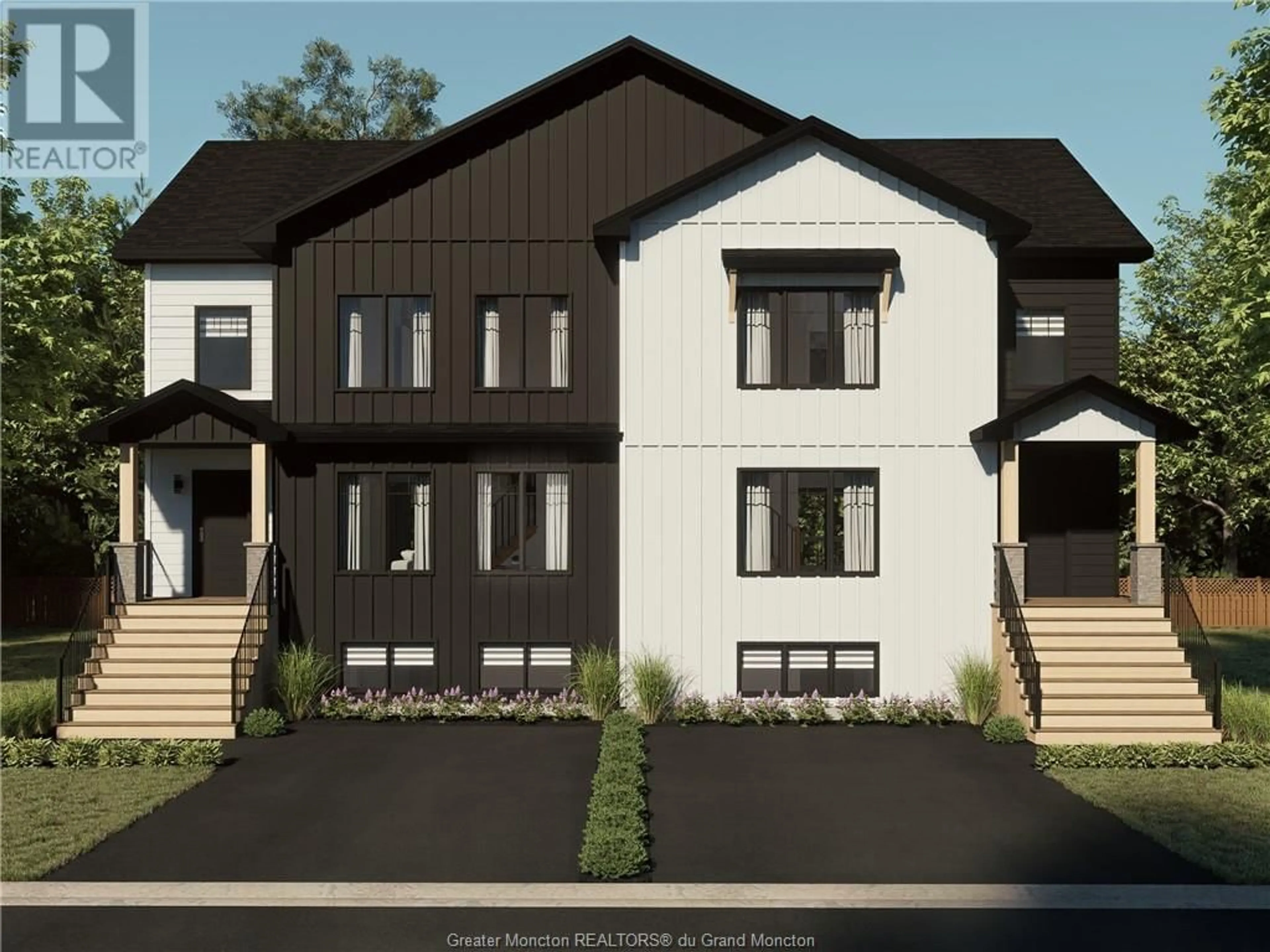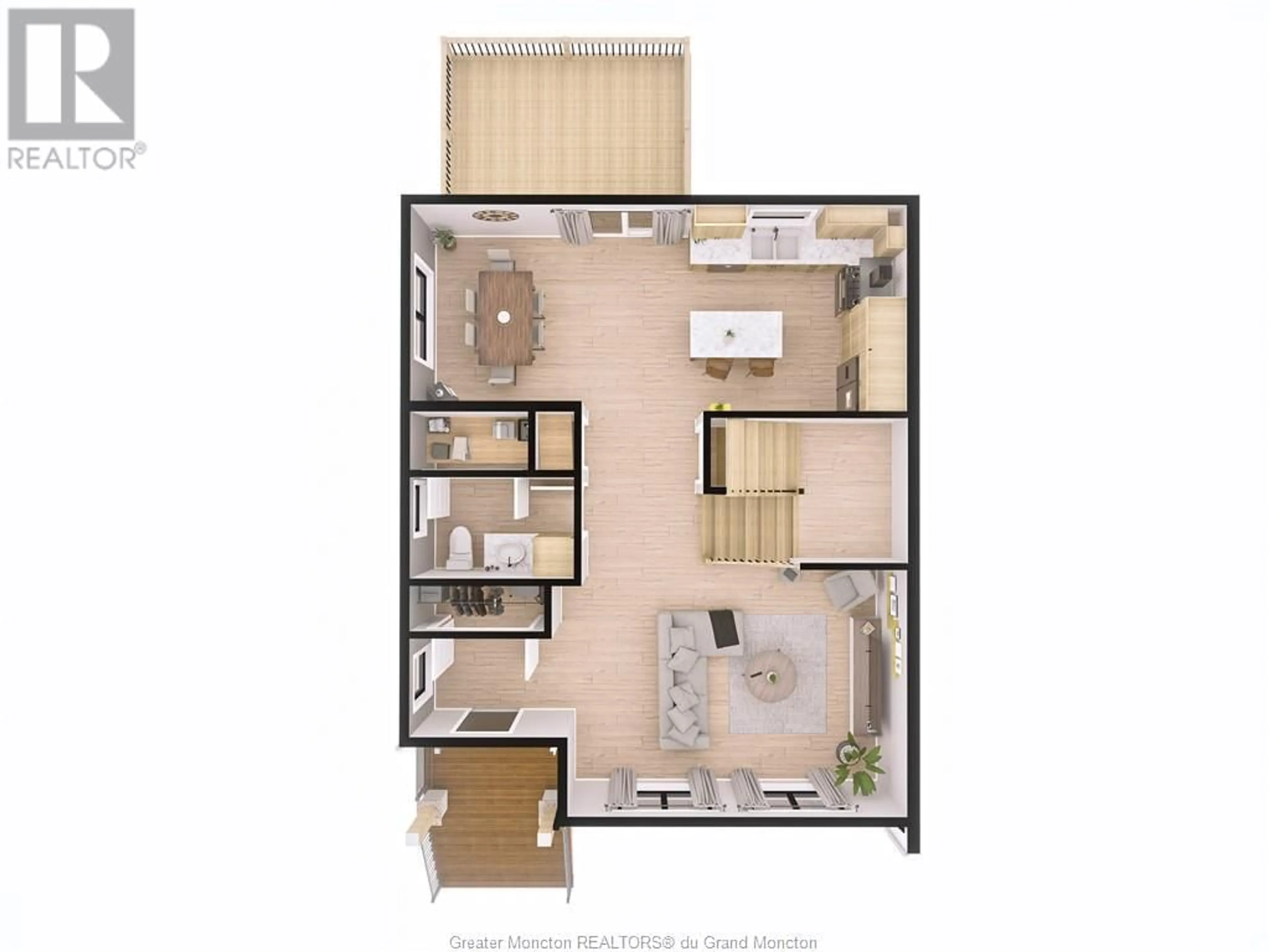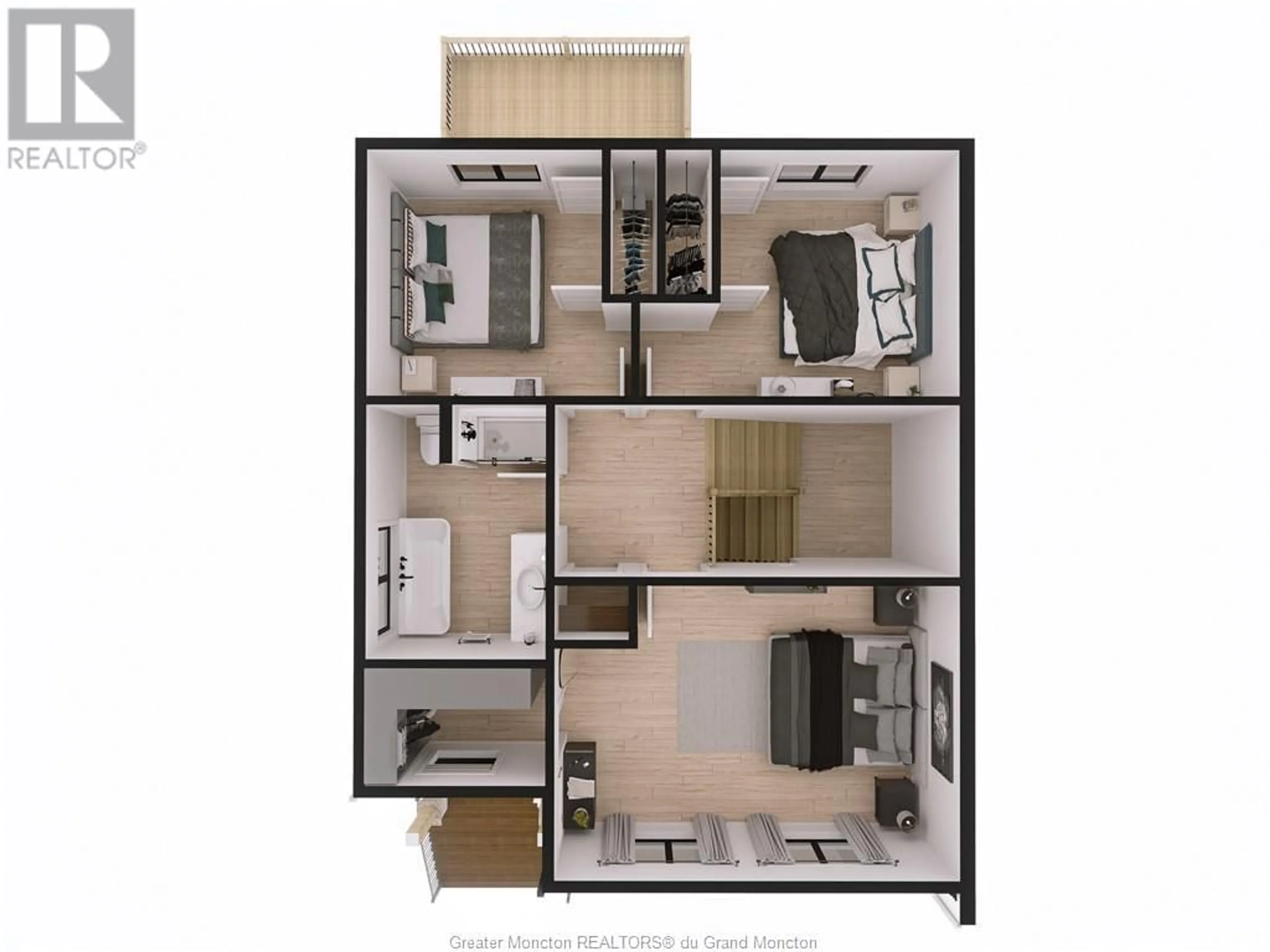24-3 Herman Street Unit# A, Dieppe, New Brunswick E1A0R3
Contact us about this property
Highlights
Estimated ValueThis is the price Wahi expects this property to sell for.
The calculation is powered by our Instant Home Value Estimate, which uses current market and property price trends to estimate your home’s value with a 90% accuracy rate.Not available
Price/Sqft$248/sqft
Est. Mortgage$1,696/mo
Tax Amount ()-
Days On Market81 days
Description
Welcome to this exquisite new semi-detached home, designed with a spacious open-concept layout that perfectly balances elegance and functionality. Located in a friendly and quiet neighborhood, this property offers a serene retreat while being conveniently close to scenic walking trails, and nearby parks. As you step inside, you'll be greeted by an inviting open-concept living space, ideal for both entertaining and everyday living. The modern kitchen features sleek countertops, high-end appliances, and ample storage, making it a joy for any home chef. The dining and living areas flow seamlessly from the kitchen, creating a bright and airy atmosphere perfect for gatherings and relaxation. Upstairs, the home boasts generously sized bedrooms, including a luxurious master suite complete with a walk-in closet. Additional features include a versatile flex space, perfect for a home office or playroom, a convenient laundry room and a spacious bathroom. The outdoor space is beautifully landscaped, ideal for enjoying the fresh air and hosting summer barbecues. Situated close to the prestigious Fox Creek Golf Course, this home provides easy access to picturesque walking trails and well-maintained parks, perfect for outdoor enthusiasts. Experience the best of both worlds with a peaceful setting and proximity to local amenities, schools, and shopping. Don't miss the chance to make this exceptional property your new home! Sample pictures (id:39198)
Property Details
Interior
Features
Second level Floor
4pc Bathroom
Bedroom
10'0'' x 10'7''Bedroom
10'0'' x 10'7''Bedroom
17'0'' x 12'7''Exterior
Features
Property History
 10
10


