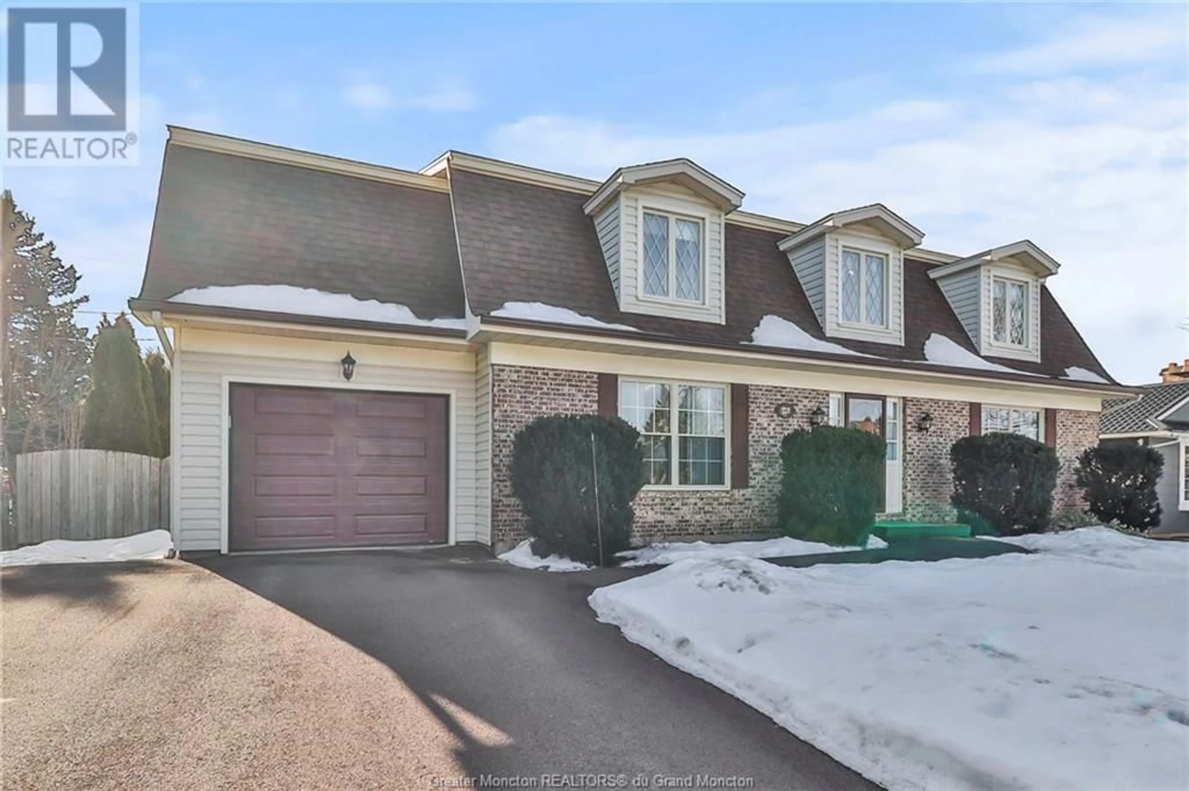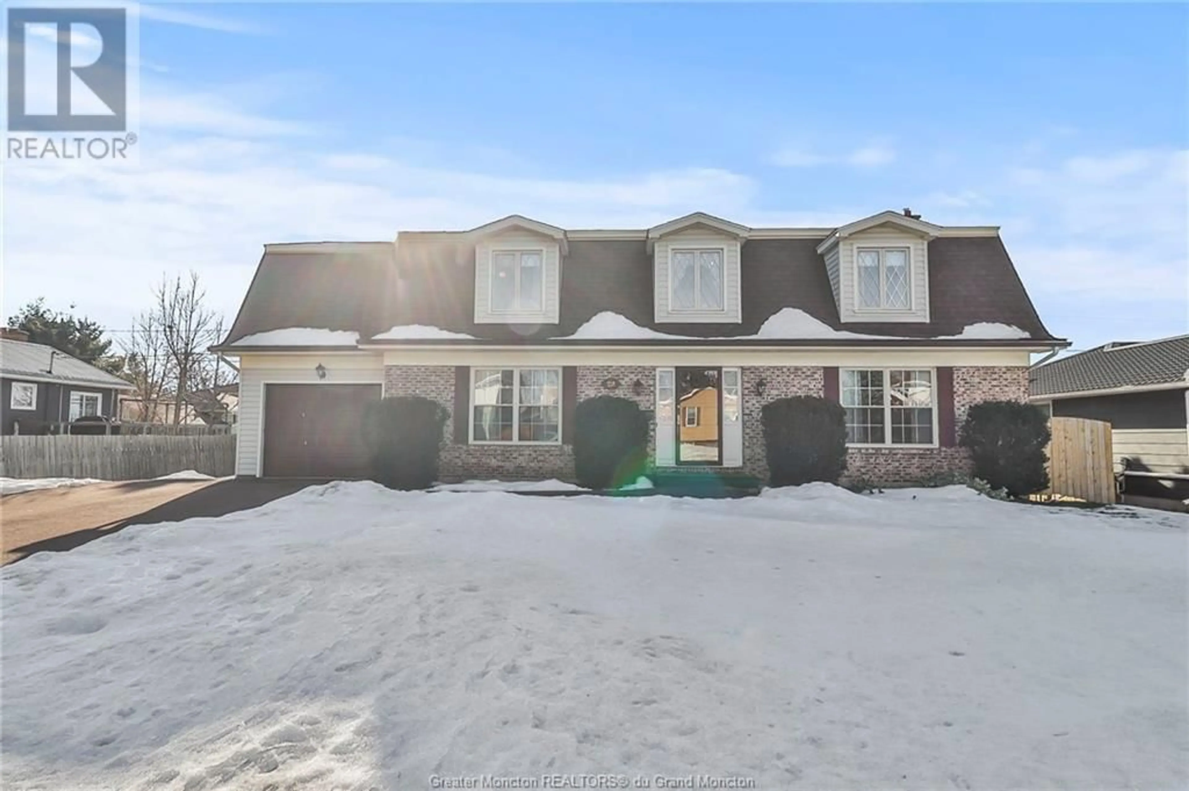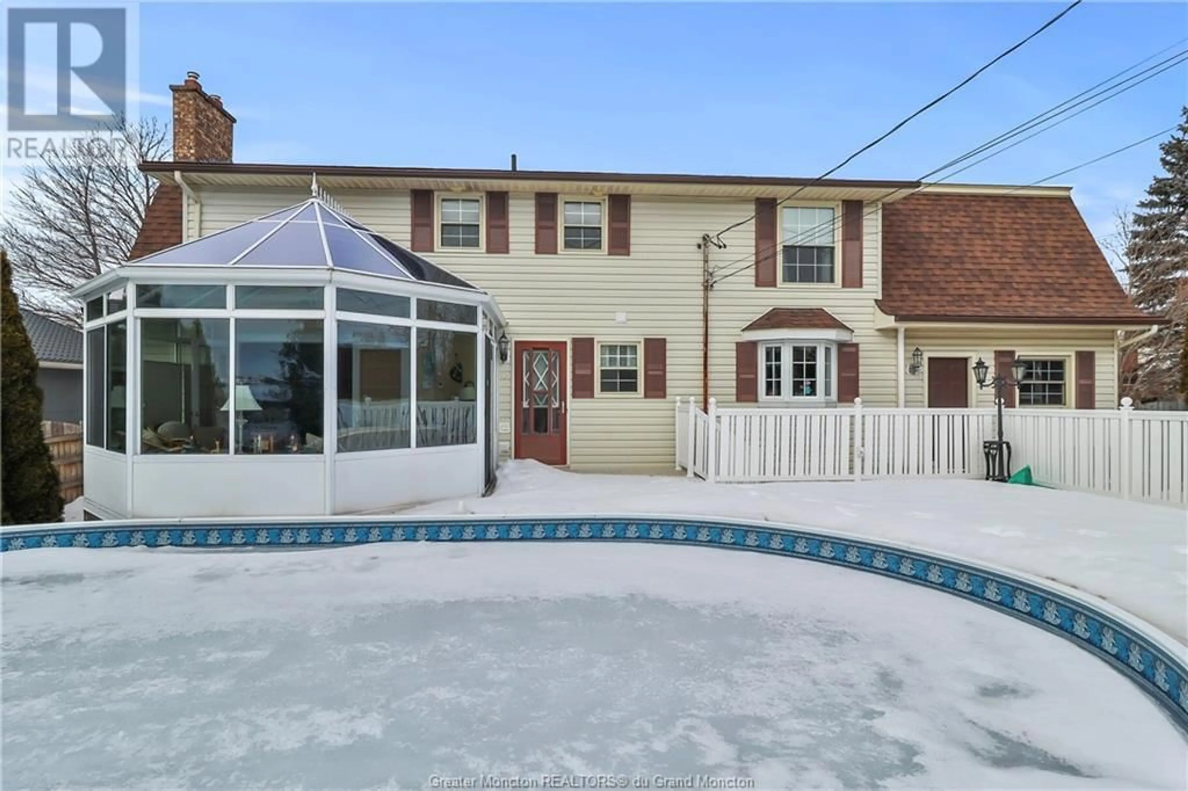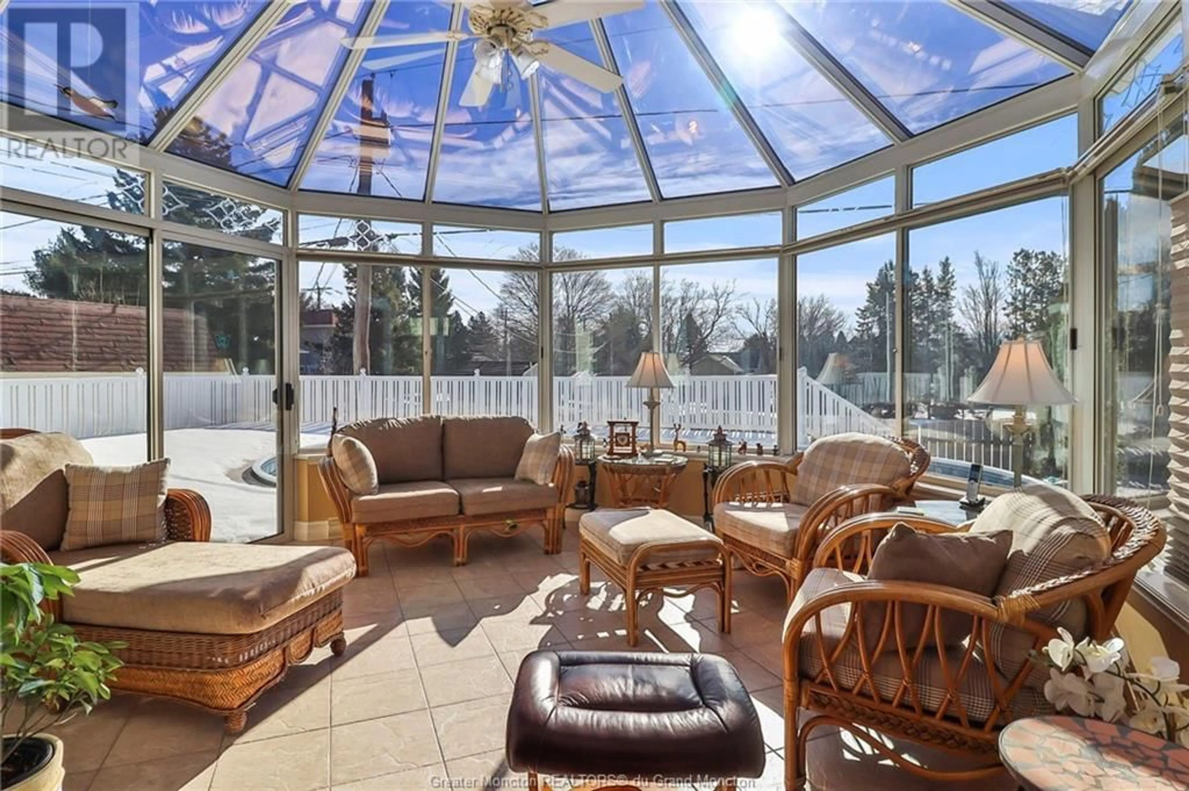228 Gaspe, Dieppe, New Brunswick E1A5C6
Contact us about this property
Highlights
Estimated ValueThis is the price Wahi expects this property to sell for.
The calculation is powered by our Instant Home Value Estimate, which uses current market and property price trends to estimate your home’s value with a 90% accuracy rate.Not available
Price/Sqft$248/sqft
Est. Mortgage$2,353/mo
Tax Amount ()-
Days On Market293 days
Description
A home with SO MUCH character. As you enter this home you will quickly see the pride of ownership. The large foyer will allow you to enter your home with ease. To the right you'll find an executive home office- custom shelving will allow you to display all your books:) To the left of the foyer you will find the formal dining space. Walking towards the back of the home is your grand kitchen space, a 2PC powder room, Laundry and your living room with Propane fireplace. As a BONUS- you'll find a beautiful 4 season sunroom with infloor heating off the living room with in floor heating. A space you'll be able to curl up with a great book to read for hours. The backyard space is complete with a beautiful pool space that will have you entertaining your family and friends for years to come- Summer is coming!! To the second floor you'll find your primary suite that also houses a 4PC ensuite with in floor heating and a large walk in closet. There are also 3 other bedrooms and a main 4PC bathroom. That's right folks- 4 BEDROOMS total:) And if this wasn't enough house, to the basement is a large family room that would be a great entertaining space as well. 3x mini splits will keep you nice and cool during the summer months but plenty toasty during our maritime winters. You wont want to miss out on this one, call your REALTOR® today to book your showing. (id:39198)
Property Details
Interior
Features
Second level Floor
4pc Bathroom
4pc Bathroom
Bedroom
Bedroom
Exterior
Features
Parking
Garage spaces 1
Garage type Attached Garage
Other parking spaces 0
Total parking spaces 1




