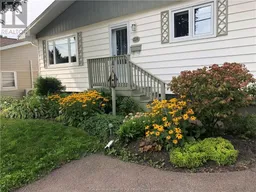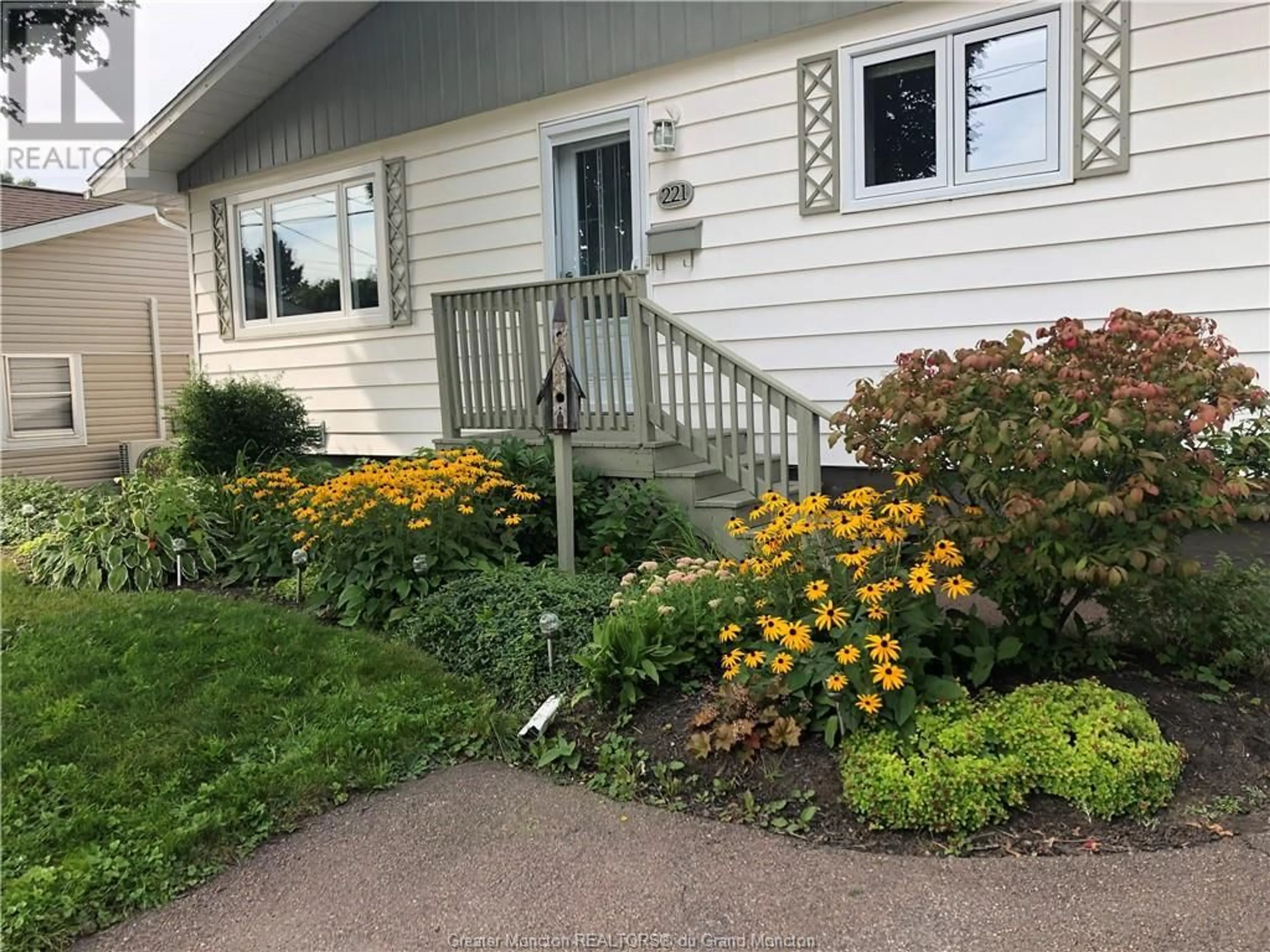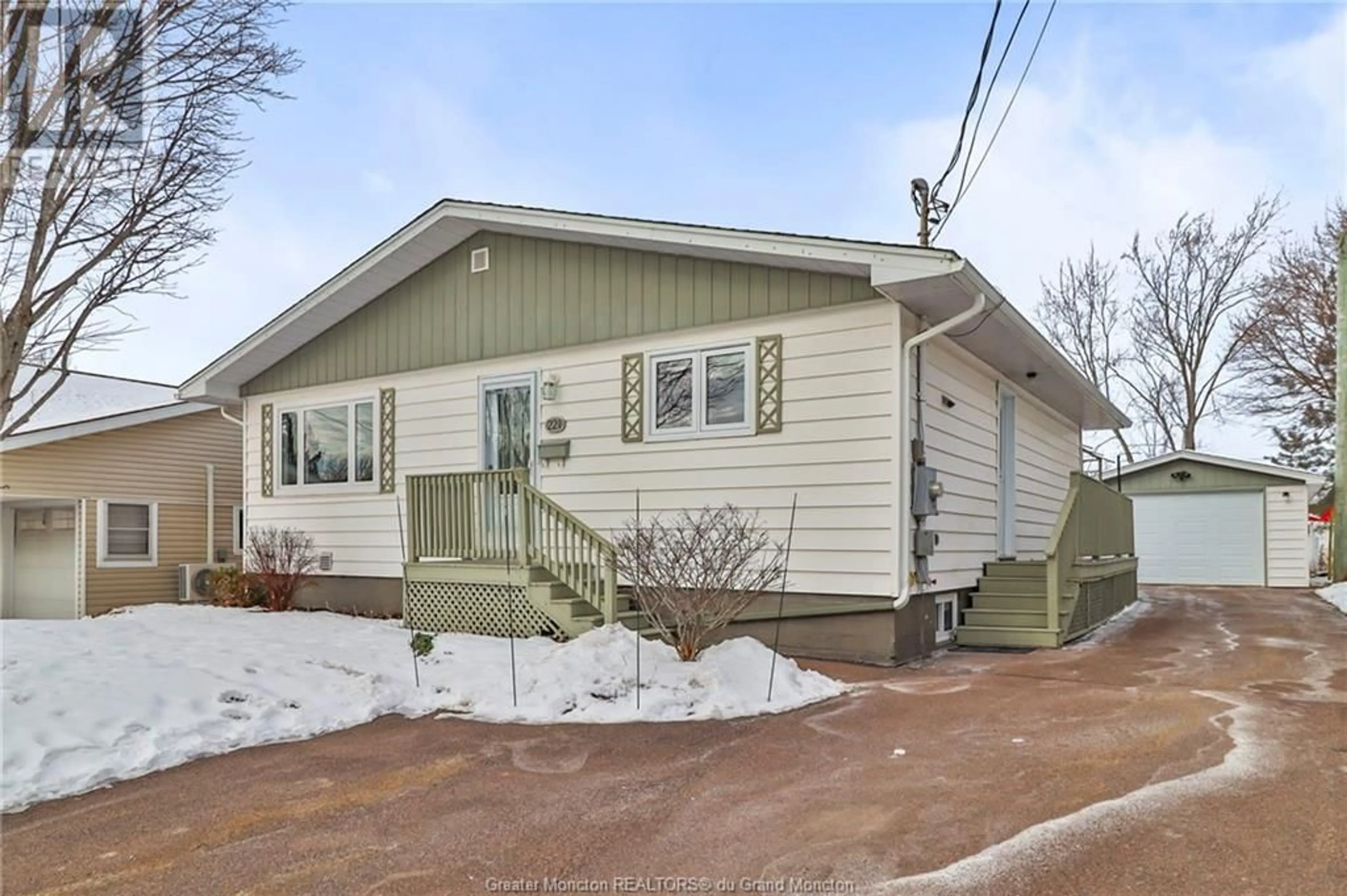221 Gould ST, Dieppe, New Brunswick E1A1T8
Contact us about this property
Highlights
Estimated ValueThis is the price Wahi expects this property to sell for.
The calculation is powered by our Instant Home Value Estimate, which uses current market and property price trends to estimate your home’s value with a 90% accuracy rate.Not available
Price/Sqft$334/sqft
Est. Mortgage$1,497/mo
Tax Amount ()-
Days On Market301 days
Description
BienvenueWelcome to 221 Gould in Dieppe. This property is FULLY RENOVATED. This prime location offers convenience to all amenities, schools, CCNB, Champlain Mall, Sobeys's and much more. The main level features a nice living room with lots of natural light. The eat in kitchen has white cabinets with backsplash and new counter top. Relax in the living room with the electrical fireplace, new 4 pc bathroom, two bedrooms and laundry room complete the main floor. Large private backyard with deck and detached 16X26 garage. Coming back into the house, the basement offers a 2 pc bathroom, family room with non WETT certified wood stove, one non-conforming bedroom and storage room (with cedar wardrobe) complete the basement. EXTRA; Renovations in 2019; kitchen, main bathroom, floors, doors, casings, light fixtures. Renovations in 2020; roof, attic insulation, windows, doors, interior repainted. Two mini splits installed in 2018. This house is like new. SEE VIRTUAL TOUR. Call today to book your viewing appointment. ** Assessment is 2024. Property taxes are 2023 (2024 is not available at time of listing the property) (id:39198)
Property Details
Interior
Features
Basement Floor
Storage
11.6 x 11.6Other
14.0 x 11.12pc Bathroom
Family room
14.7 x 18.4Exterior
Features
Property History
 31
31

