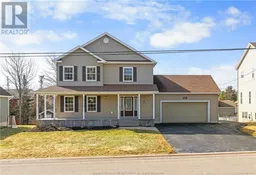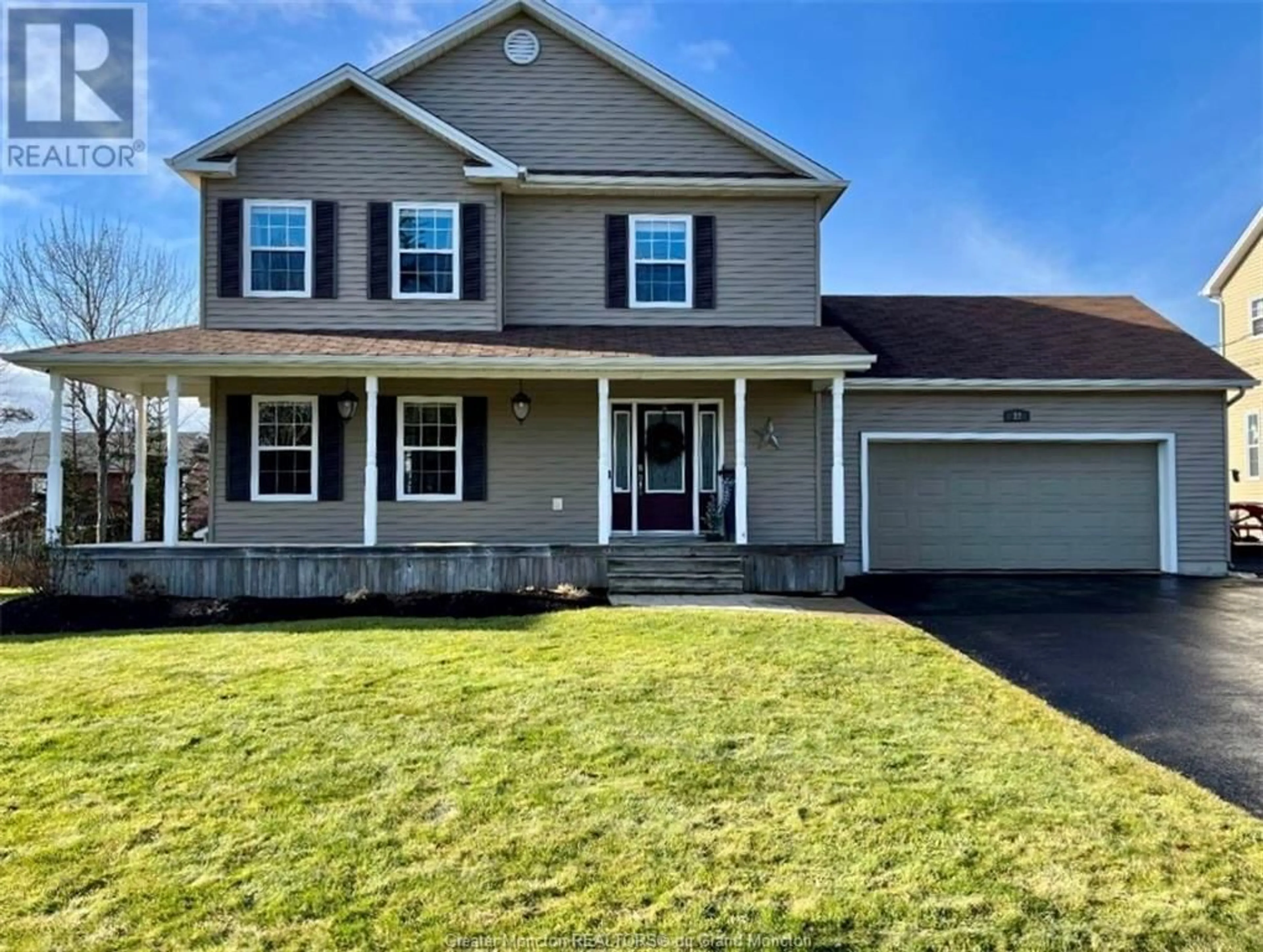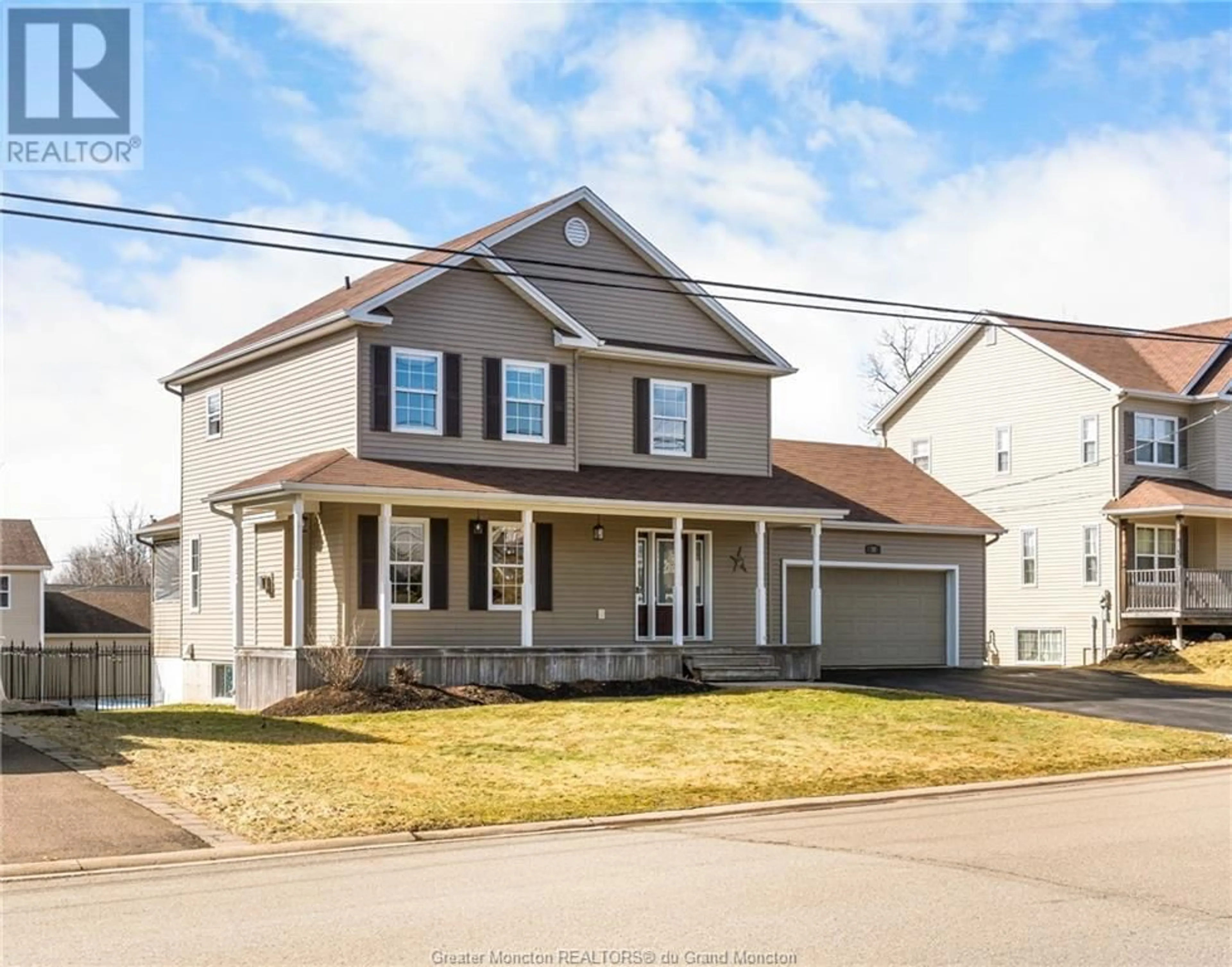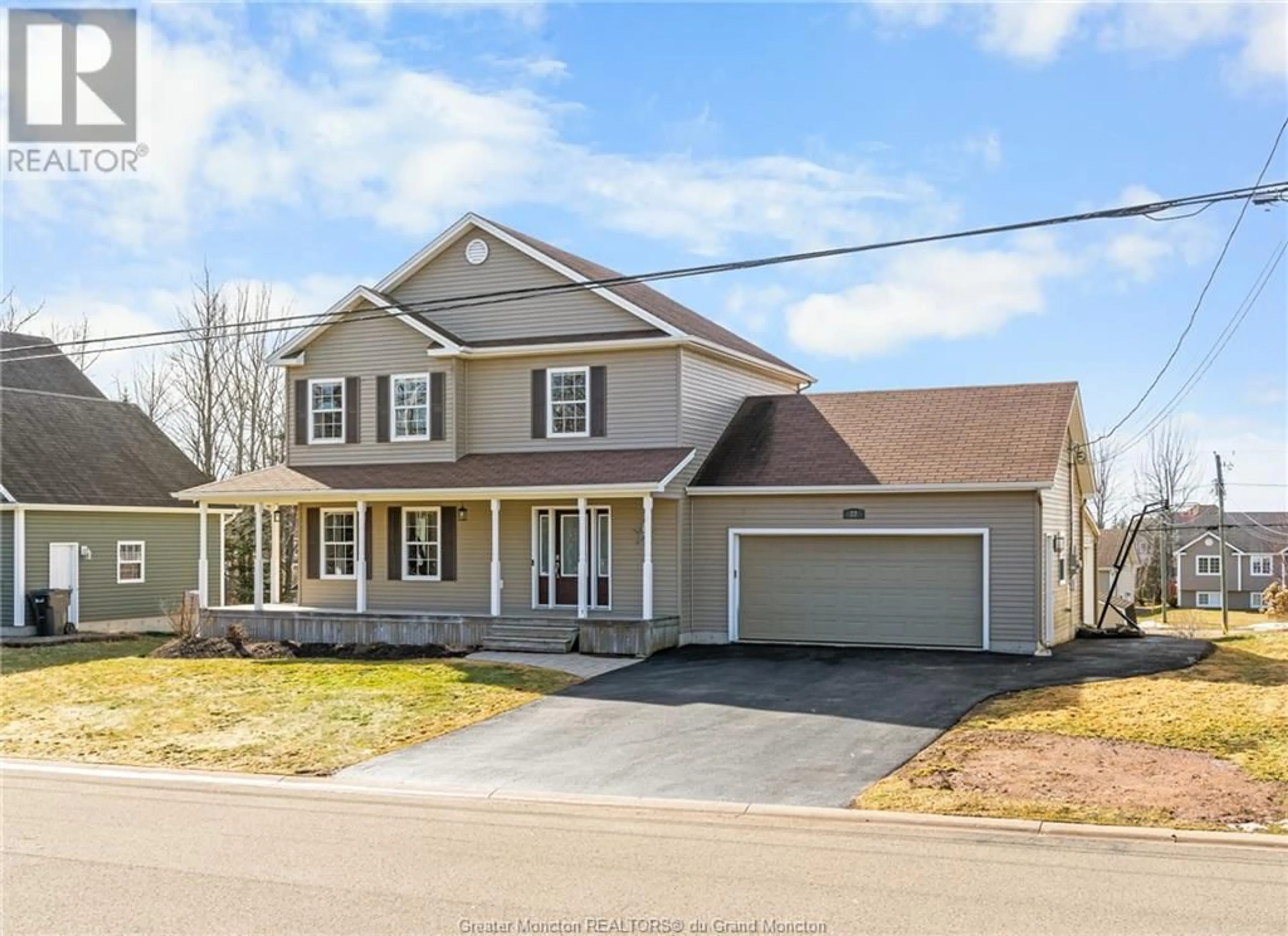22 Rouse Street, Dieppe, New Brunswick E1A0W1
Contact us about this property
Highlights
Estimated ValueThis is the price Wahi expects this property to sell for.
The calculation is powered by our Instant Home Value Estimate, which uses current market and property price trends to estimate your home’s value with a 90% accuracy rate.Not available
Price/Sqft$406/sqft
Est. Mortgage$2,723/mo
Tax Amount ()-
Days On Market205 days
Description
IMMACULATE 2 storey house with attached double garage & Inground Pool! This FRESHLY PAINTED, MOVE-IN ready home sits in a quiet area of Dieppe. Main level features a spacious entrance, large living room with a natural gas stone fireplace, dining room with access to sun room & a beautiful kitchen with stunning wood cabinets. A NEW backsplash, countertops & Single Bowl Drop-In Sink were just installed in the kitchen! Light fixtures were just updated. A large half bath with laundry completes the main level! The large, striking wood staircase brings you upstairs, where you will find 3 spacious bedrooms and a 4 pcs bathroom. The primary bedroom has a walk-in closet and 4 pcs ensuite! The Lower level is finished & gives you plenty of space! A large family area, a bedroom and a substantial sized storage room with rough-in for a bathroom. In the backyard, you will find an OASIS! You will feel like you are on a paradise resort with the 16' x 32' Salt Water Inground Pool and 6 foot Barrell Sauna! The pool has both a deep end (6.5 ft) & a shallow end. Fully fenced (wrought Iron Fencing), the pool was installed in 2017. It has a solar blanket for summer & an off-season cover that supports weight. It also has a "Clear Deck Solar Cover System". A 12 x 15 baby barn remains for your pool setup & maintenance materials. House is Generator Ready and Generator is included! You will love the stamped concrete at front entrance, manicured yard & beautiful landscaping. (id:39198)
Property Details
Interior
Features
Second level Floor
Bedroom
13 x 144pc Ensuite bath
10 x 10Bedroom
9.10 x 11.2Bedroom
10 x 10.8Exterior
Features
Property History
 49
49


