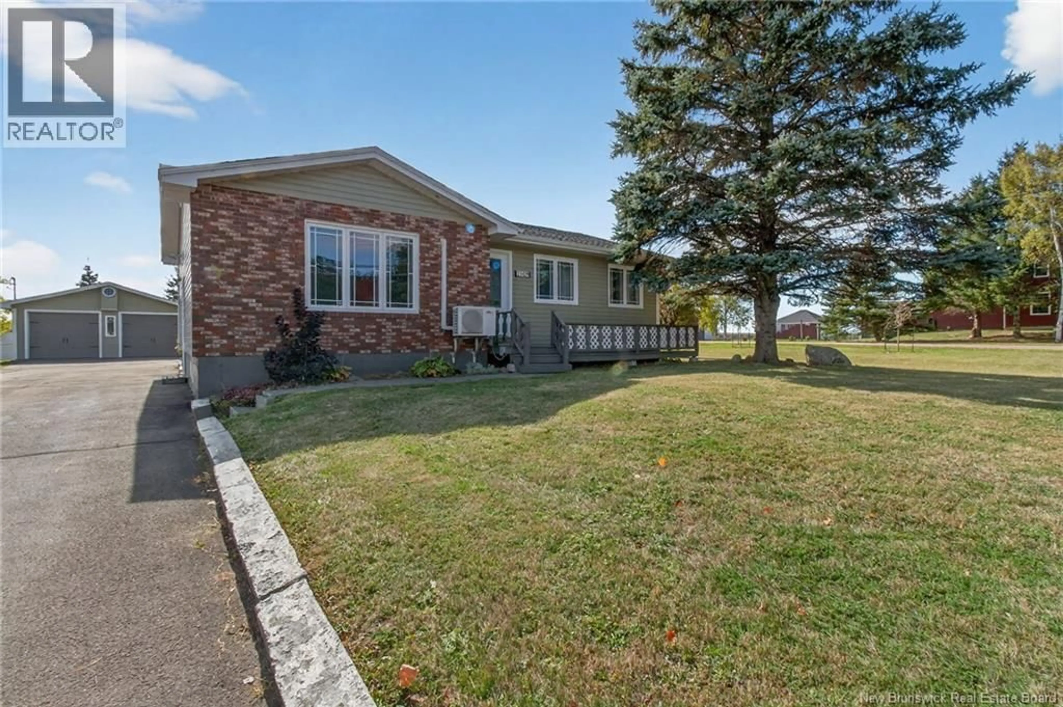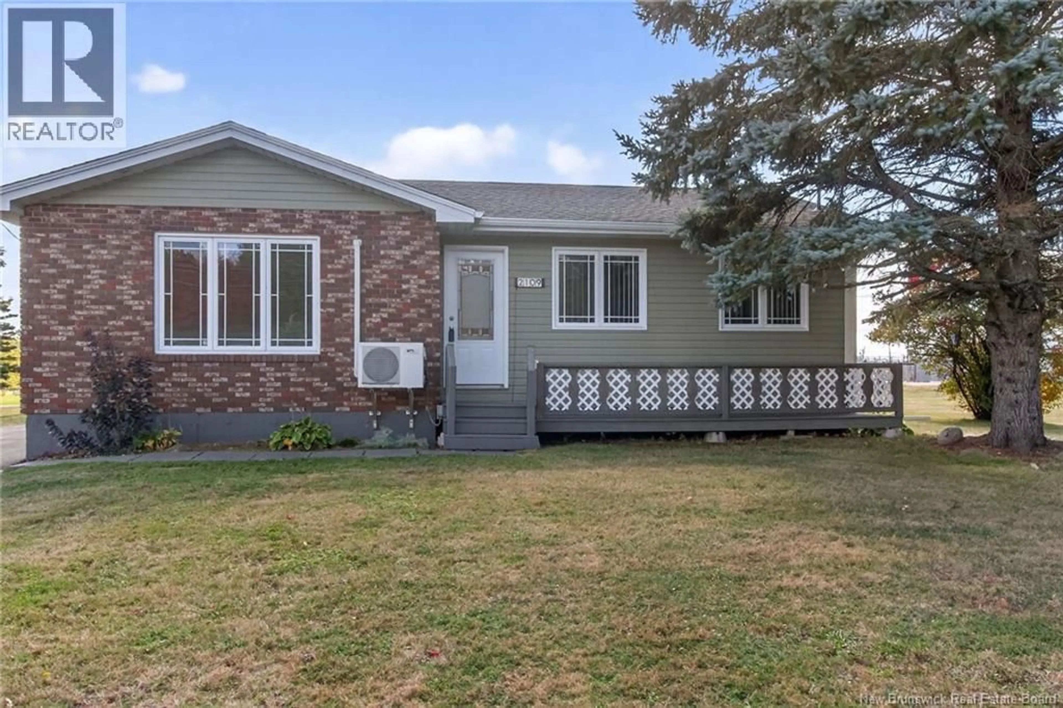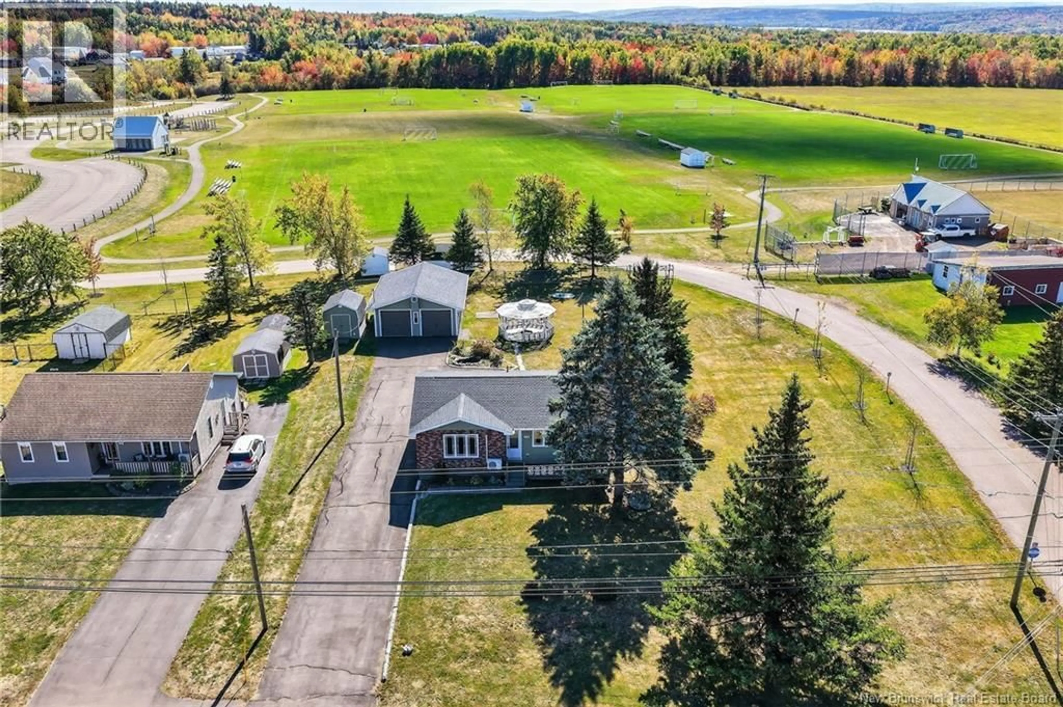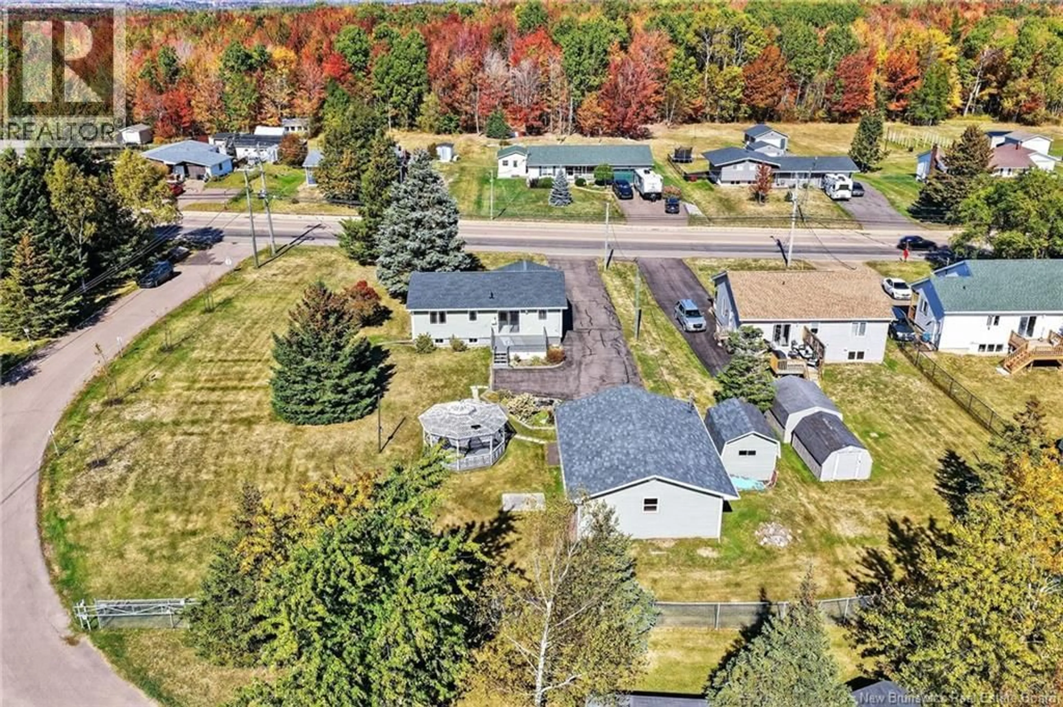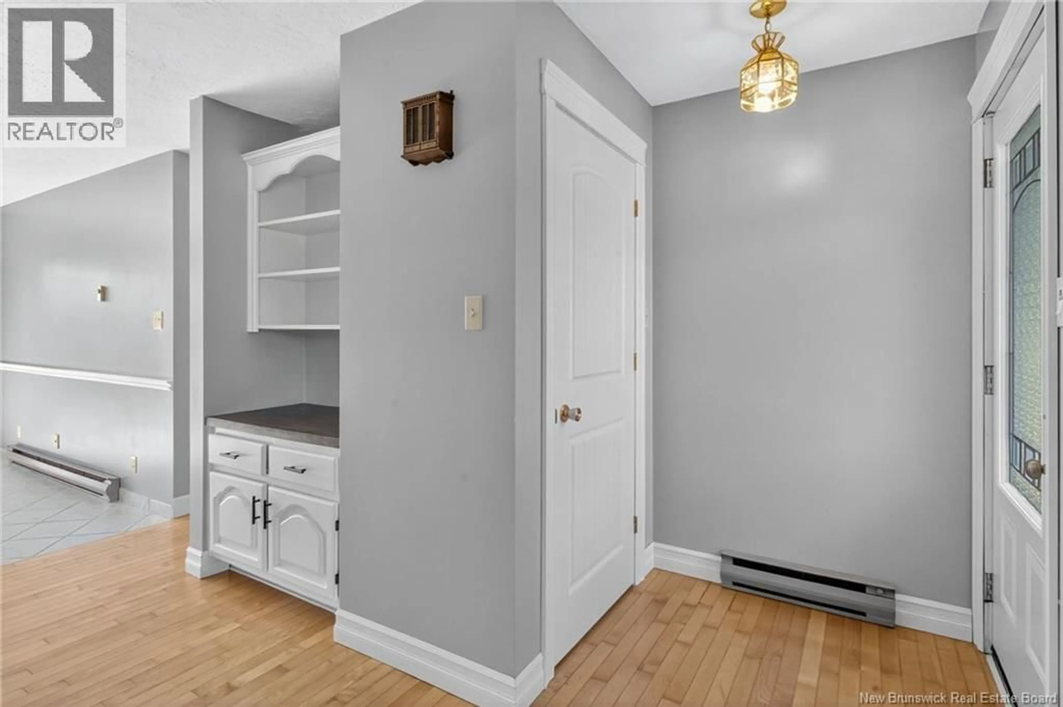2109 AMIRAULT STREET, Dieppe, New Brunswick E1A7K3
Contact us about this property
Highlights
Estimated valueThis is the price Wahi expects this property to sell for.
The calculation is powered by our Instant Home Value Estimate, which uses current market and property price trends to estimate your home’s value with a 90% accuracy rate.Not available
Price/Sqft$223/sqft
Monthly cost
Open Calculator
Description
This bungalow combines comfort, functionality, and plenty of extras! The bright eat-in kitchen offers ample cabinet and counter space with direct access to a large patio overlooking the private, fenced backyard. The main level features a spacious living room, two good sized bedrooms, and a full bathroom with convenient main floor laundry. Hardwood and ceramic flooring run throughout. The finished basement adds excellent living space with a large family room featuring built-ins, a former fully functional hair salon (easily convertible to a full bathroom or a bedroom), an additional finished room, half bath, storage, and a cold room. Outside, a paved driveway leads to a 24 x 32 insulated and heated garage with its own electrical entrance and workshop area. Additional highlights include a baby barn, gazebo, and beautifully landscaped yard with mature shrubs. PID to be subdivided by vendor before closing see document attached. (id:39198)
Property Details
Interior
Features
Main level Floor
4pc Bathroom
Bedroom
11'7'' x 12'1''Primary Bedroom
10'7'' x 16'8''Dining room
12'0'' x 7'8''Property History
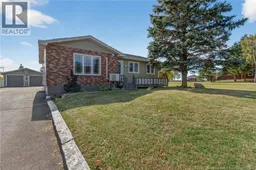 36
36
