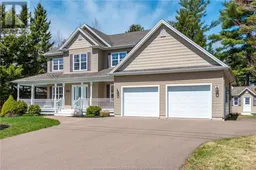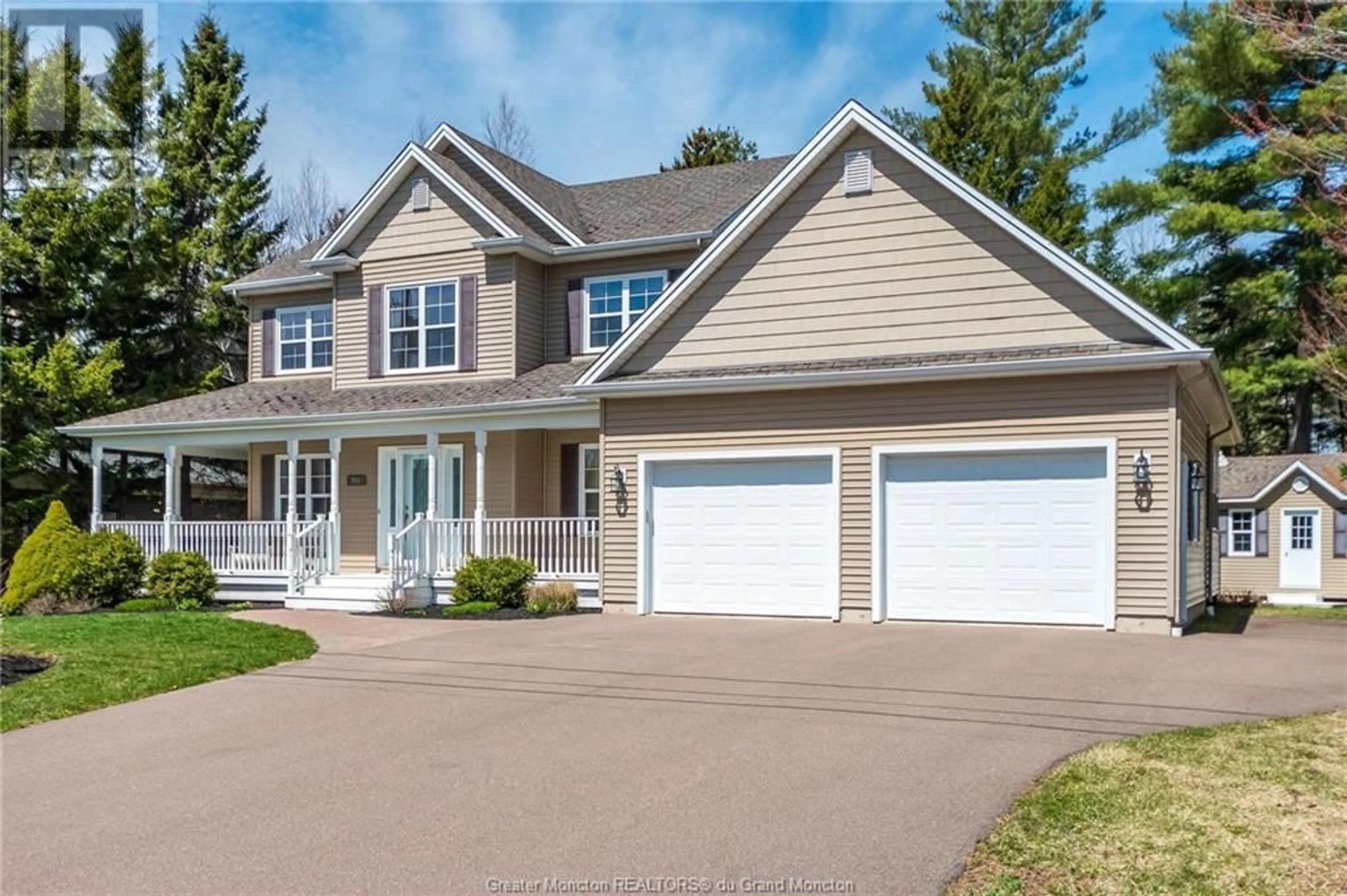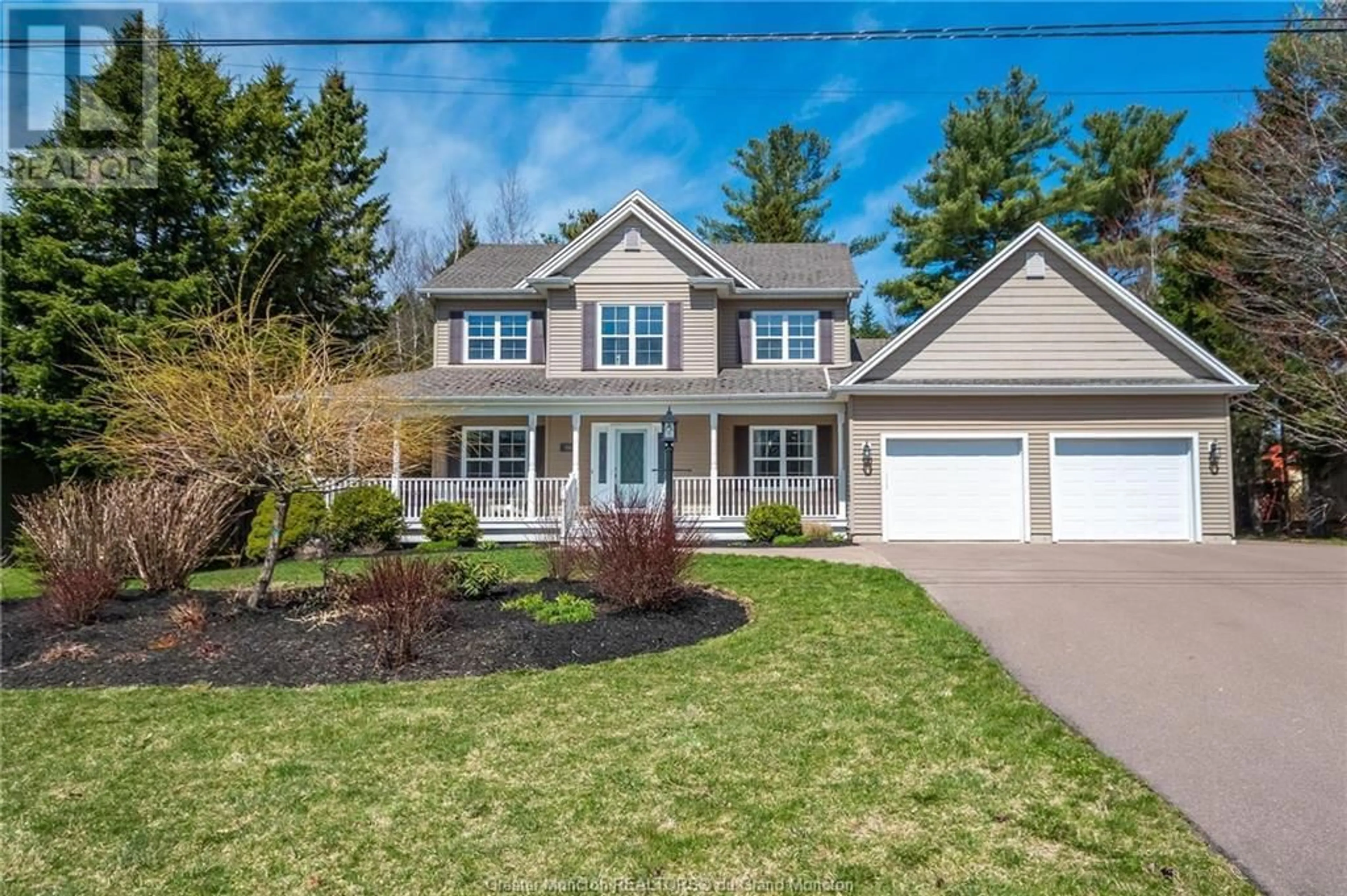202 Maurice CRES, Dieppe, New Brunswick E1A8R2
Contact us about this property
Highlights
Estimated ValueThis is the price Wahi expects this property to sell for.
The calculation is powered by our Instant Home Value Estimate, which uses current market and property price trends to estimate your home’s value with a 90% accuracy rate.Not available
Price/Sqft$397/sqft
Est. Mortgage$2,791/mo
Tax Amount ()-
Days On Market210 days
Description
Welcome to 202 Maurice Crescent! This charming two-story home, complete with a double car garage, is nestled within the Fox Creek Golf Community, just a leisurely stroll from the course. Step through the welcoming foyer, where the dining room opens to your right and a sunlit office space to the left. Further along, the living room, with a cozy fireplace, invites you to unwind. Adjacent lies the heart of the home a spacious kitchen featuring a large island and abundant cabinet space, making meal prep a breeze. Convenience is key with a mudroom entrance from the garage leading to a convenient powder room and granting access to a delightful seasonal sunroom overlooking the serene backyard. Laundry facilities on the main level add an extra layer of ease to daily life. Venture upstairs to the primary bedroom, complete with a 4-piece ensuite bathroom and walk-in closet. Two additional bedrooms, equally spacious, share a 4-piece bathroom. The basement offers even more living space, featuring a versatile family room complete with a home theater setup, a convenient 3-piece bathroom, and an additional bedroom with an egress window. This home is a treasure of delightful features, including air conditioning for year-round comfort, a natural gas stove and dryer for efficient living, and charming details like interlock brick paving from the driveway to the front step and a quaint baby barn. Welcome home to comfort, convenience, and cherished moments in this lovely home! (id:39198)
Property Details
Interior
Features
Second level Floor
Bedroom
15.11 x 13.74pc Ensuite bath
Bedroom
11 x 11.4Bedroom
10.2 x 11.4Exterior
Features
Parking
Garage spaces 2
Garage type Attached Garage
Other parking spaces 0
Total parking spaces 2
Property History
 50
50

