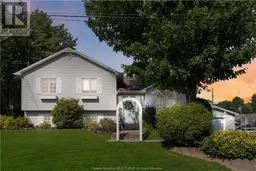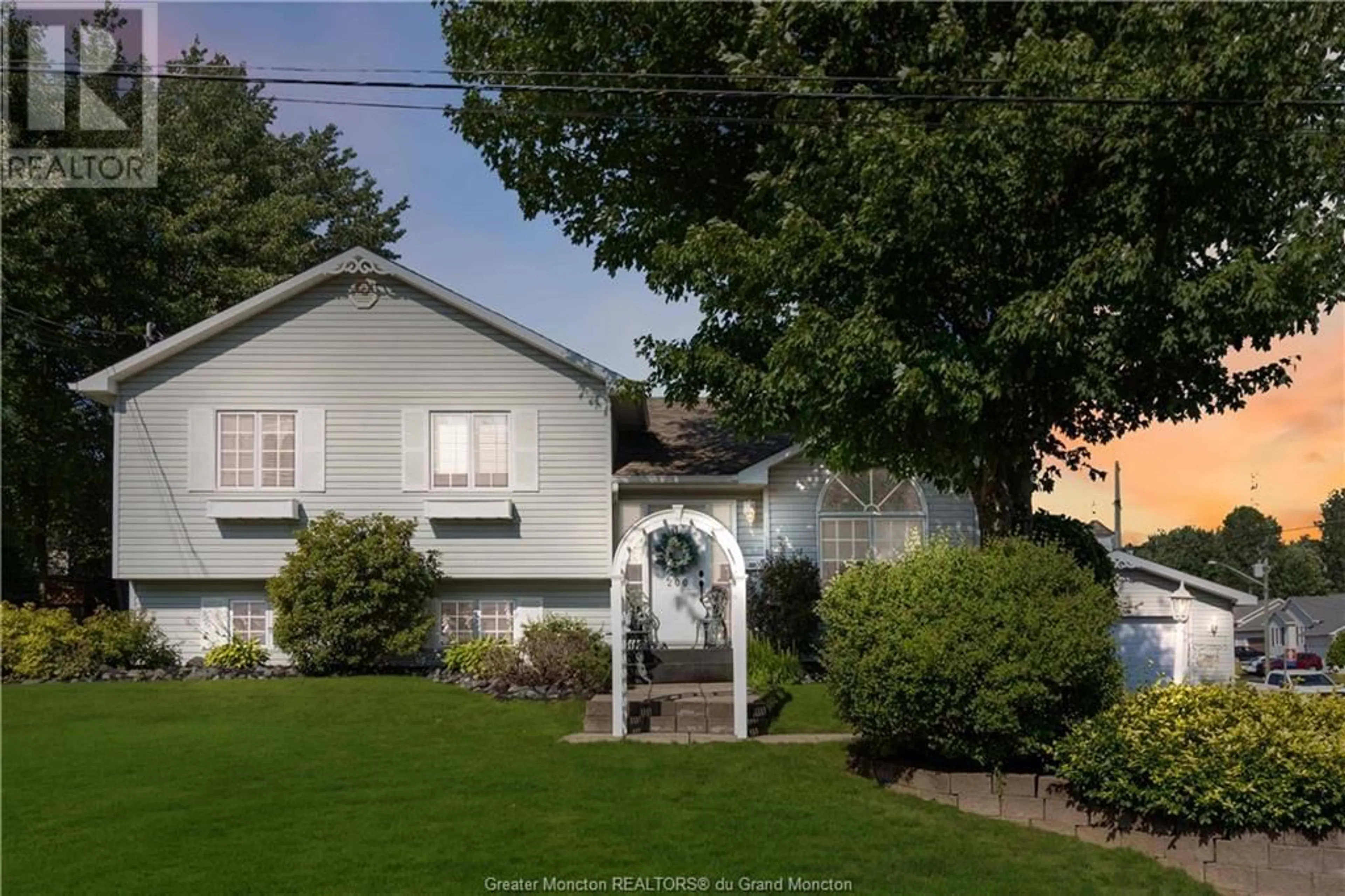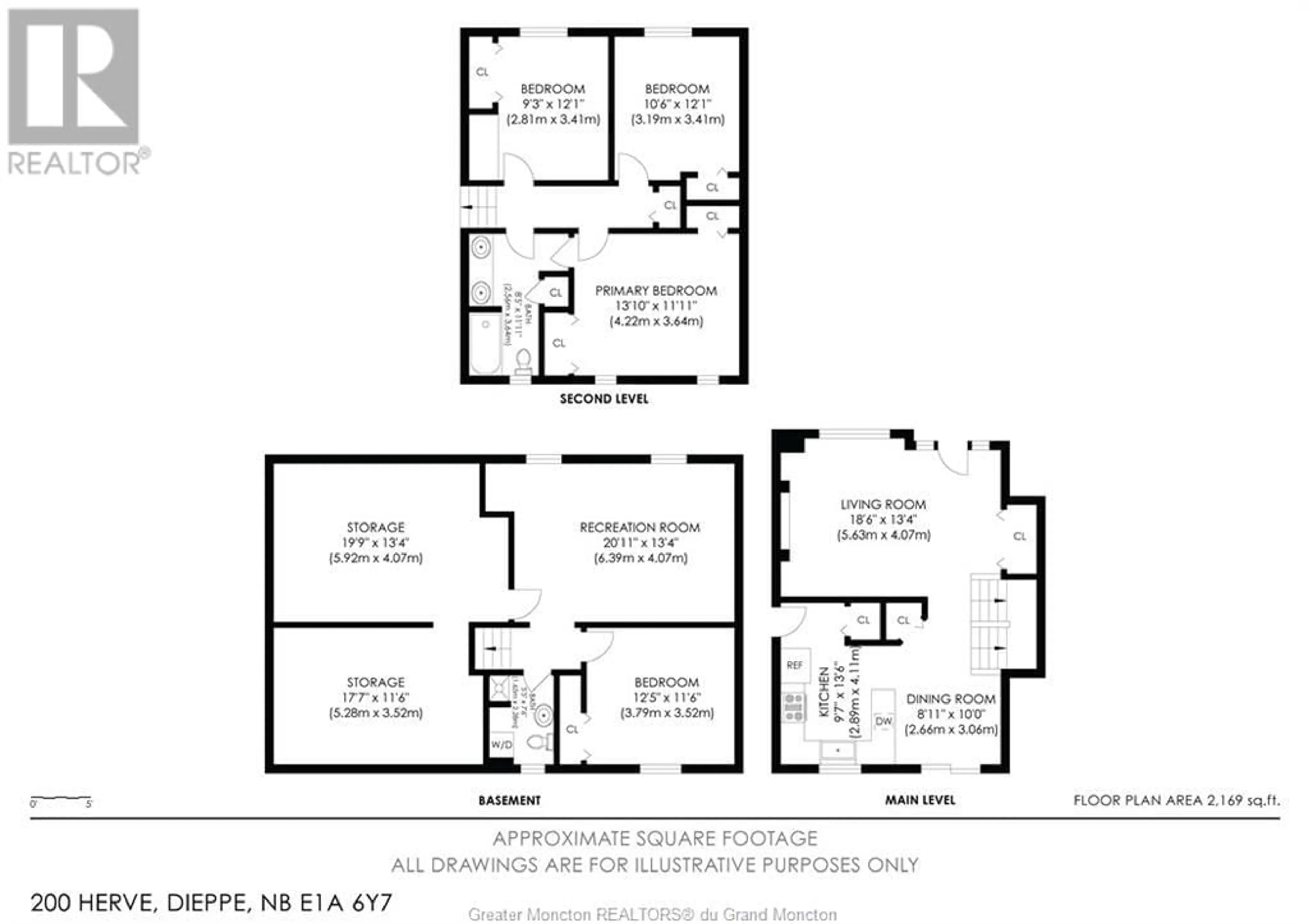200 Herve Street, Dieppe, New Brunswick E1A6Y7
Contact us about this property
Highlights
Estimated ValueThis is the price Wahi expects this property to sell for.
The calculation is powered by our Instant Home Value Estimate, which uses current market and property price trends to estimate your home’s value with a 90% accuracy rate.Not available
Price/Sqft$376/sqft
Est. Mortgage$1,932/mth
Tax Amount ()-
Days On Market1 day
Description
Discover this pristine 3-level split in Dieppe, impeccably maintained by the original owner with numerous upgrades over the years. Situated on a beautifully landscaped corner lot in a desirable neighbourhood, the yard, designed by a landscape architect, features mature trees, large retaining walls, oversized perennial gardens, a spacious deck with a gazebo, and a covered hot tub. The property also has a large paved circular driveway and a detached garage to store all your toys. Inside, pride of ownership is evident throughout. The home is freshly repainted, featuring a bright open layout with a cathedral ceiling and custom blinds. The living room showcases a stunning custom-built fireplace and newly refinished hardwood floors. The upper level includes three generously sized bedrooms, with the primary bedroom offering a convenient pass through to the full bath. The lower level has a large family room, a fourth bedroom, and a three-piece bath with laundry. The lower level also has a very large crawl space for storage. Recent upgrades include topped-up attic insulation, a new air exchanger, and a ductless heat pump for maximum energy efficiency. With roofs all less than 10 years old and nothing to be done but unpack, this home is completely move-in ready. Don't miss the opportunity to own this exceptional property. Call or text for more info or to schedule a private visit. (id:39198)
Property Details
Interior
Features
Second level Floor
4pc Bathroom
11'1'' x 8'6''Bedroom
12'1'' x 9'4''Bedroom
12'1'' x 10'7''Bedroom
13'1'' x 11'1''Exterior
Features
Property History
 46
46

