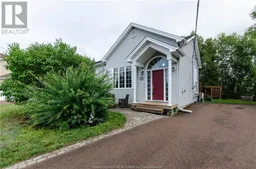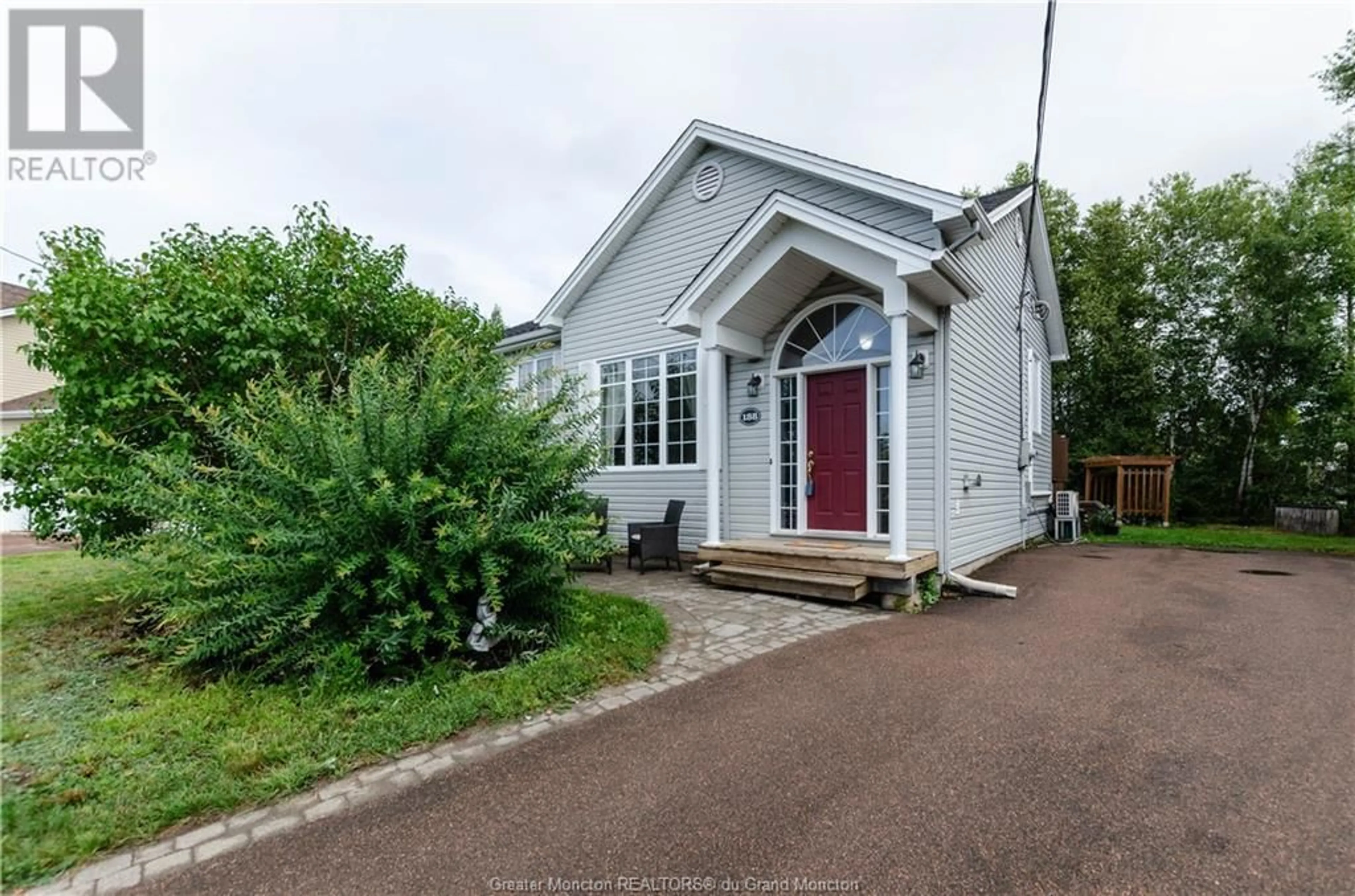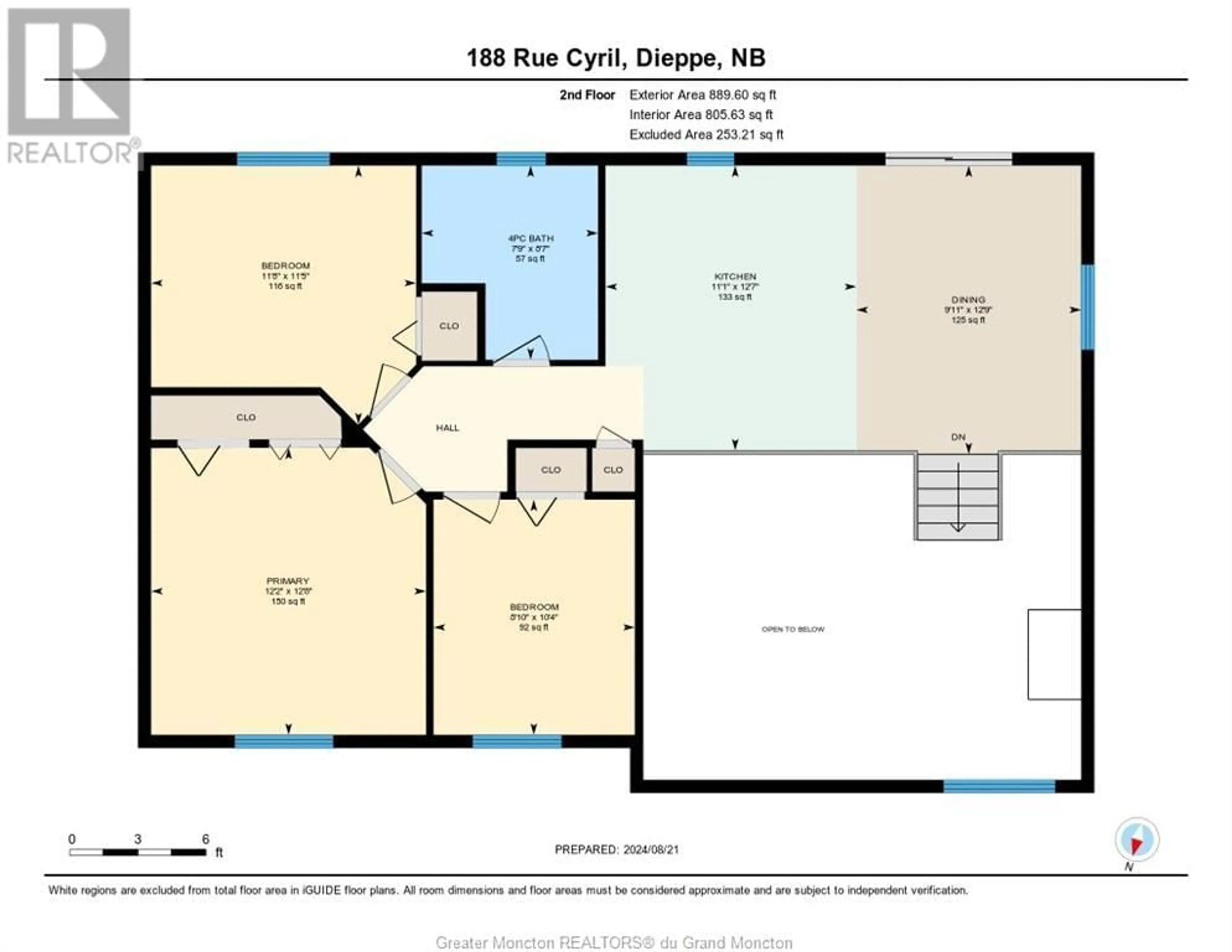188 Cyril Street, Dieppe, New Brunswick E1A8R6
Contact us about this property
Highlights
Estimated ValueThis is the price Wahi expects this property to sell for.
The calculation is powered by our Instant Home Value Estimate, which uses current market and property price trends to estimate your home’s value with a 90% accuracy rate.Not available
Price/Sqft$343/sqft
Est. Mortgage$1,760/mth
Tax Amount ()-
Days On Market1 day
Description
Welcome to a sought-after neighborhood of Dieppe! This one-owner home offers comfort and convenience, nestled on a generously sized lot with a partially fenced backyard thats perfect for outdoor relaxation & play and features a large storage shed giving ample space to store outdoor play toys. Step inside to a bright and inviting open-concept main floor. The spacious living room provides a welcoming space for family gatherings and everyday living. The kitchen is complete with island, dishwasher, and ample space, making meal preparation a breeze. The dining area, with its patio doors, connects you to your lovely patio that overlooks the beautifully backyardideal for summer barbeques or simply enjoying your morning coffee. Finishing the upper level of this home are three well-appointed bedrooms and a full bathroom. The finished basement is a true standout, featuring two additional bedrooms that are perfect for guests/growing family. The large family room provides space for movie nights or playtime. Youll also find a convenient laundry area and a second full 4-piece bathroom, adding to the homes functionality. With newly replaced roof shingles (completed in spring 2024) and the added comfort of two mini-split systems for efficient heating and cooling, this home is move-in ready. Situated on a quiet street, this property is just minutes away from a childrens park, offering a fantastic location for families. Call your Realtor® today to view this beautiful property! (id:39198)
Property Details
Interior
Features
Second level Floor
4pc Bathroom
Bedroom
11'6'' x 11'10''Bedroom
10'5'' x 8'1''Bedroom
12'10'' x 12'2''Exterior
Features
Property History
 49
49

