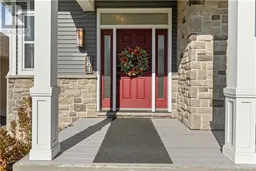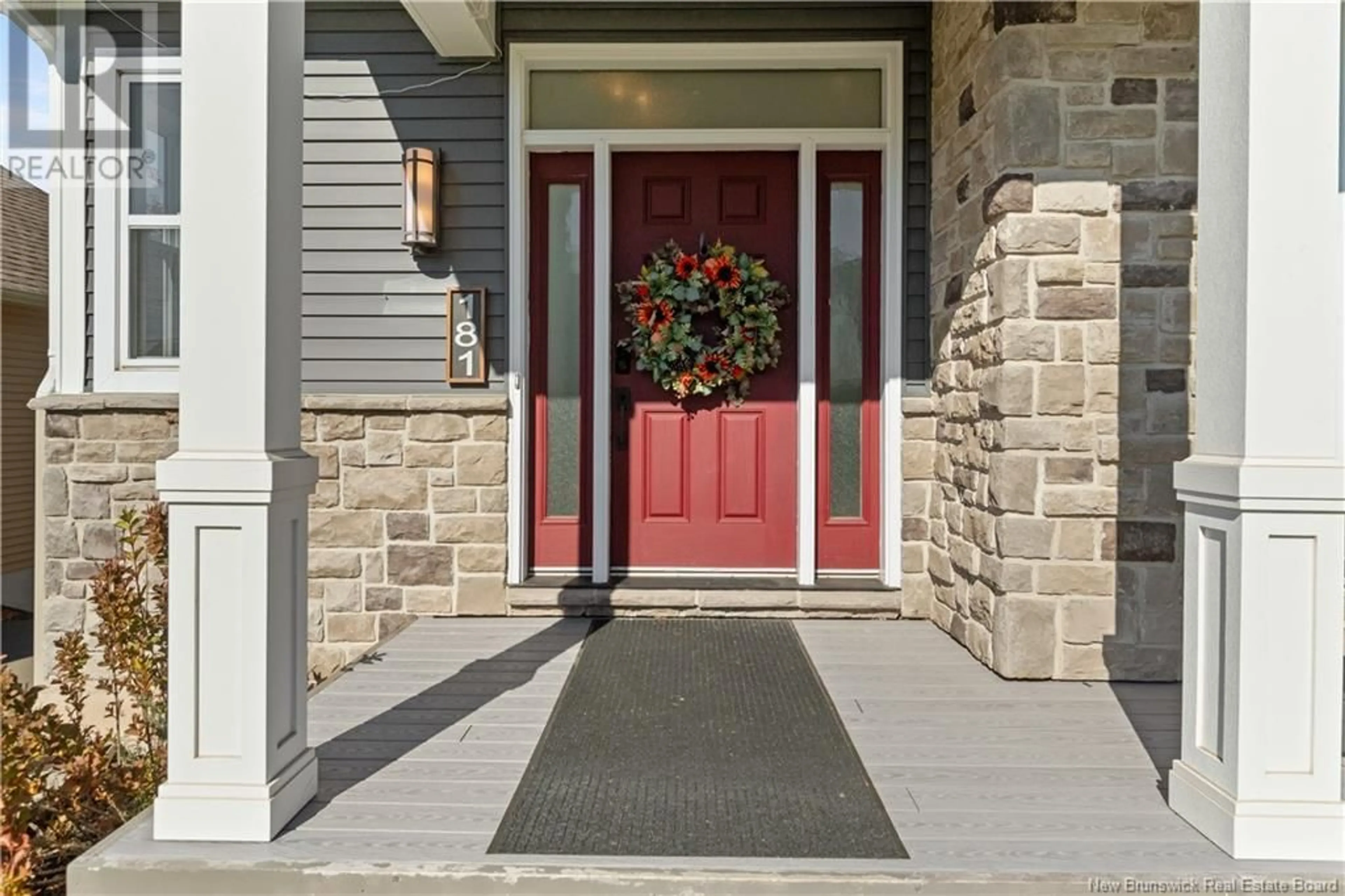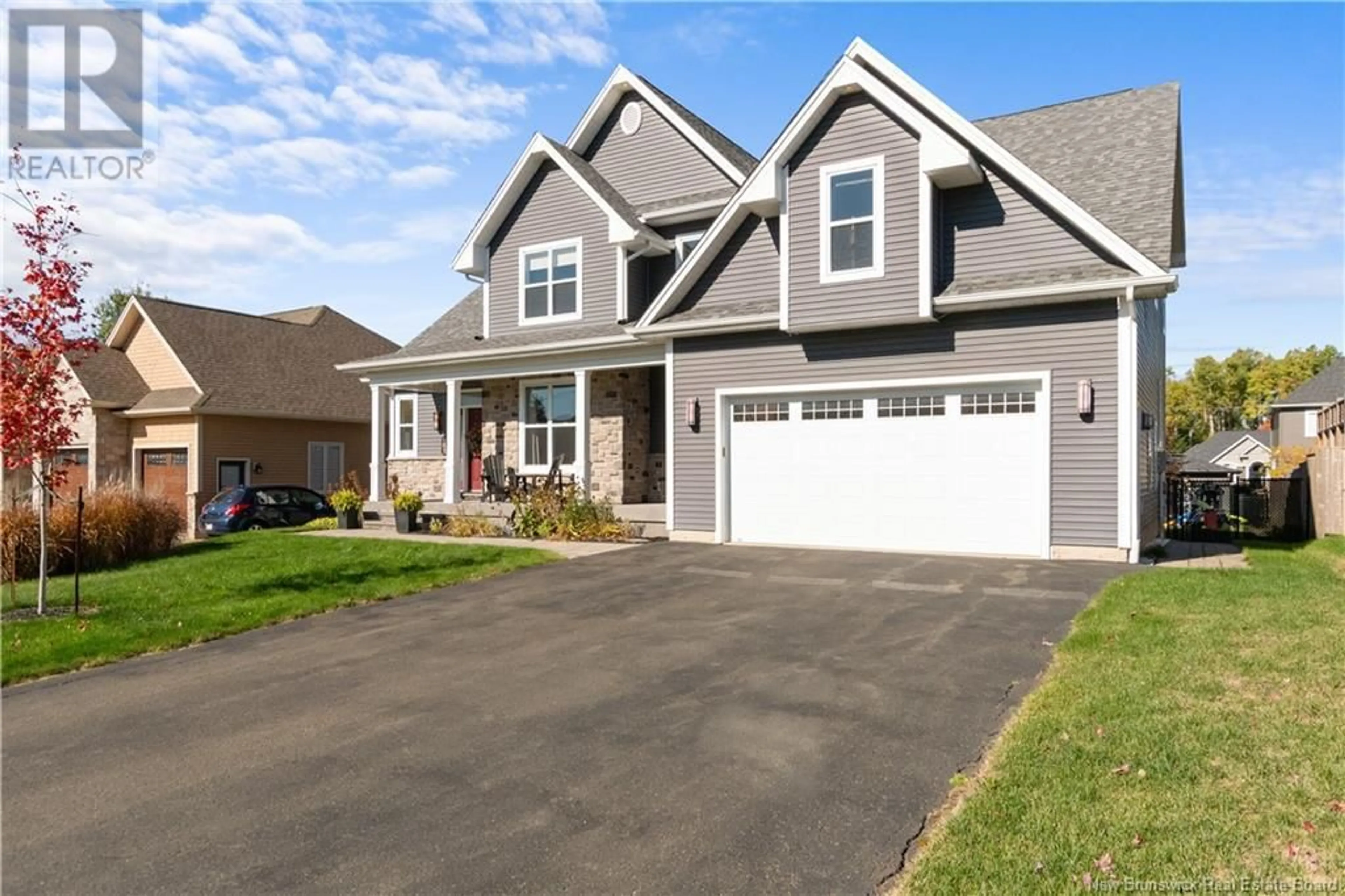181 Valmont Street, Dieppe, New Brunswick E1A6J5
Contact us about this property
Highlights
Estimated ValueThis is the price Wahi expects this property to sell for.
The calculation is powered by our Instant Home Value Estimate, which uses current market and property price trends to estimate your home’s value with a 90% accuracy rate.Not available
Price/Sqft$298/sqft
Est. Mortgage$3,672/mo
Tax Amount ()-
Days On Market26 days
Description
Charming Open Concept Family Home in Prime Dieppe Location! Welcome to your dream home in the heart of Dieppe! This splendid property features a charming open concept design that invites warmth and connection. With 5 spacious rooms, including a luxurious primary suite complete with an ensuite bathroom boasting a sleek quartz countertop and a generous walk-in closet(heated floor), top floor laundry room, comfort and style are at your fingertips. The stunning kitchen is a culinary delight, featuring elegant wood cabinets, a beautiful quartz countertop, a large pantry and a large island with a breakfast bar, perfect for family gatherings and busy mornings with the kids. Relax in the inviting living area by the natural gas fireplace, which features a vaulted ceiling that adds to the airy ambiance or bask in the sunlight in the four-season sunroom (heated floor and electric fireplace). For ultimate relaxation, step outside to enjoy the outdoor hot tub, a perfect retreat for unwinding after a long day. Additional features include a total finish basement with large windows, an attached double garage and a convenient storage shed, ensuring all your storage needs are met. With built-in speakers for your entertainment and plenty of room for the whole family, this home is ideal for creating lasting memories. Dont miss out on this incredible opportunity to own a slice of Dieppe paradise! Have fun watching the listing video that we prepared for you! (id:39198)
Property Details
Interior
Features
Exterior
Features
Property History
 50
50

