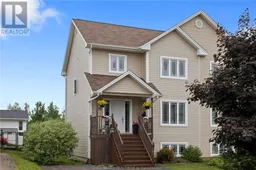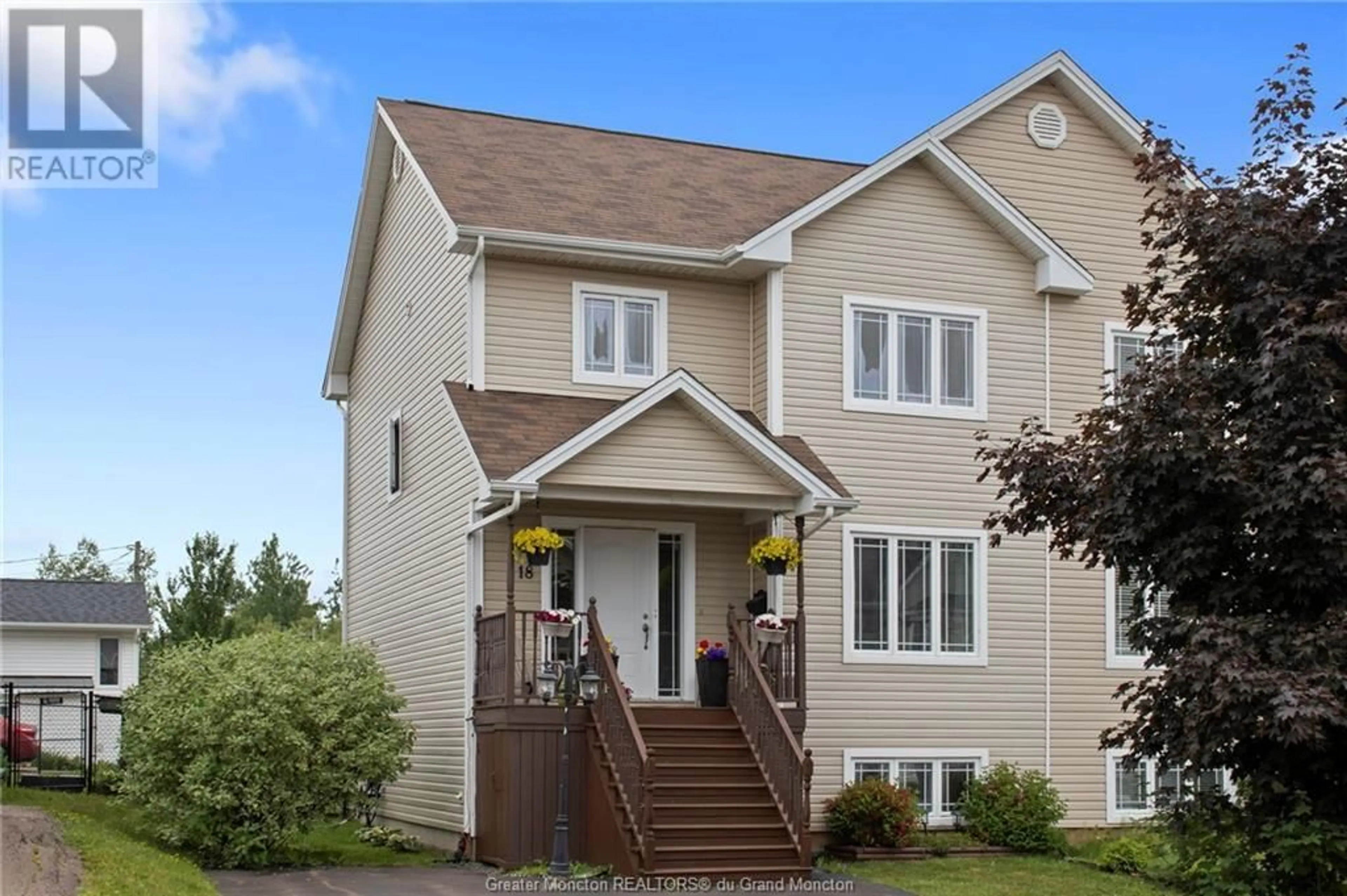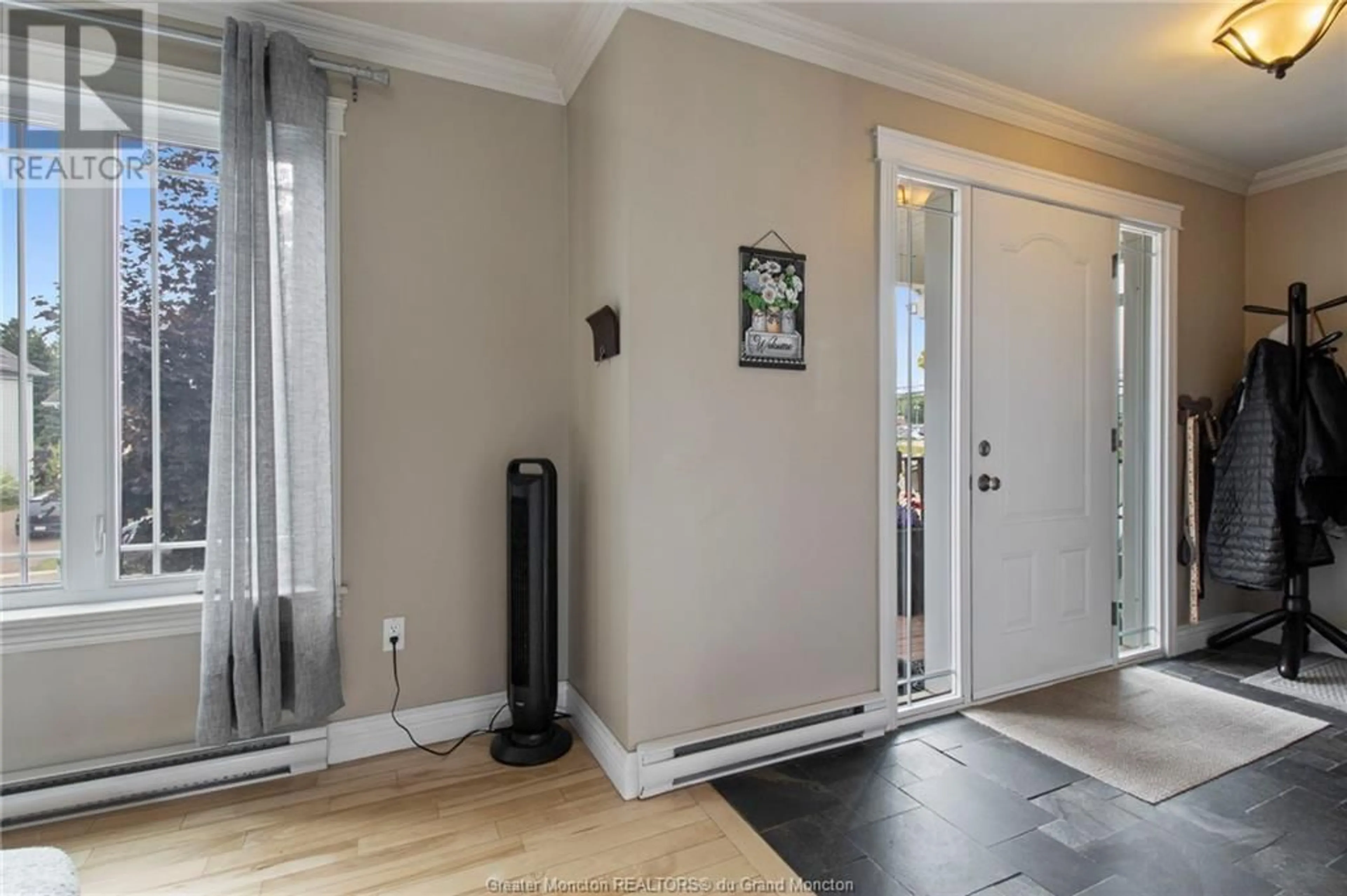18 Blanchard ST, Dieppe, New Brunswick E1A0R7
Contact us about this property
Highlights
Estimated ValueThis is the price Wahi expects this property to sell for.
The calculation is powered by our Instant Home Value Estimate, which uses current market and property price trends to estimate your home’s value with a 90% accuracy rate.Not available
Price/Sqft$259/sqft
Days On Market30 days
Est. Mortgage$1,608/mth
Tax Amount ()-
Description
WALKING DISTANCE TO NEIGHBOURHOOD SCHOOL; 3+1 BDRMS; 2+1 BATHS; FINISHED BASEMENT w/ LARGE WINDOWS, & FENCED-IN YARD! Whats not to love when you need it all. See VIRTURAL TOUR. Welcome to this well landscaped, impressive 2 storey semi-detached home featuring many updates and located in a wonderful neighbourhood for your family & close to amenities. This beautiful, well-located semi-detached home welcomes you in to an inviting, large LR & very spacious kitchen featuring rich, dark cabinetry. The very roomy Dining Area has an additional, bright, large window overlooking the backyard, in addition to the sliding doors leading you to the perfect, cozy deck to enjoy your morning coffee. Deck has storage beneath & privacy wall. Back inside & rounding out the main is a convenient half bath. Upstairs presents 3 spacious bedrooms; large family bath, & convenient laundry. Downstairs youll enjoy the additional living space with a bright Family Room, a 4th Bedroom & Full Bath. A place for the teens or privacy for guests! This home offers the family living space you need. And so much as been done: Look at the updates: in 2020 new hardwood floor installed on main; in 2021, new siding, new roof shingles, new blown-in insulation, new eavestrough & downspouts, new front steps, updated outdoor electric outlets, new venting for A/E & Dryer Vent, & some windows have been replaced. Paved dbl driveway. This one provides location & space for your growing family. Room Sizes on attached Floor Plans (id:39198)
Property Details
Interior
Features
Second level Floor
Bedroom
Bedroom
Bedroom
4pc Bathroom
Exterior
Features
Property History
 35
35

