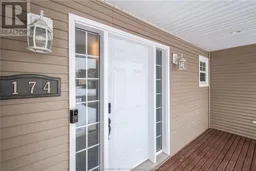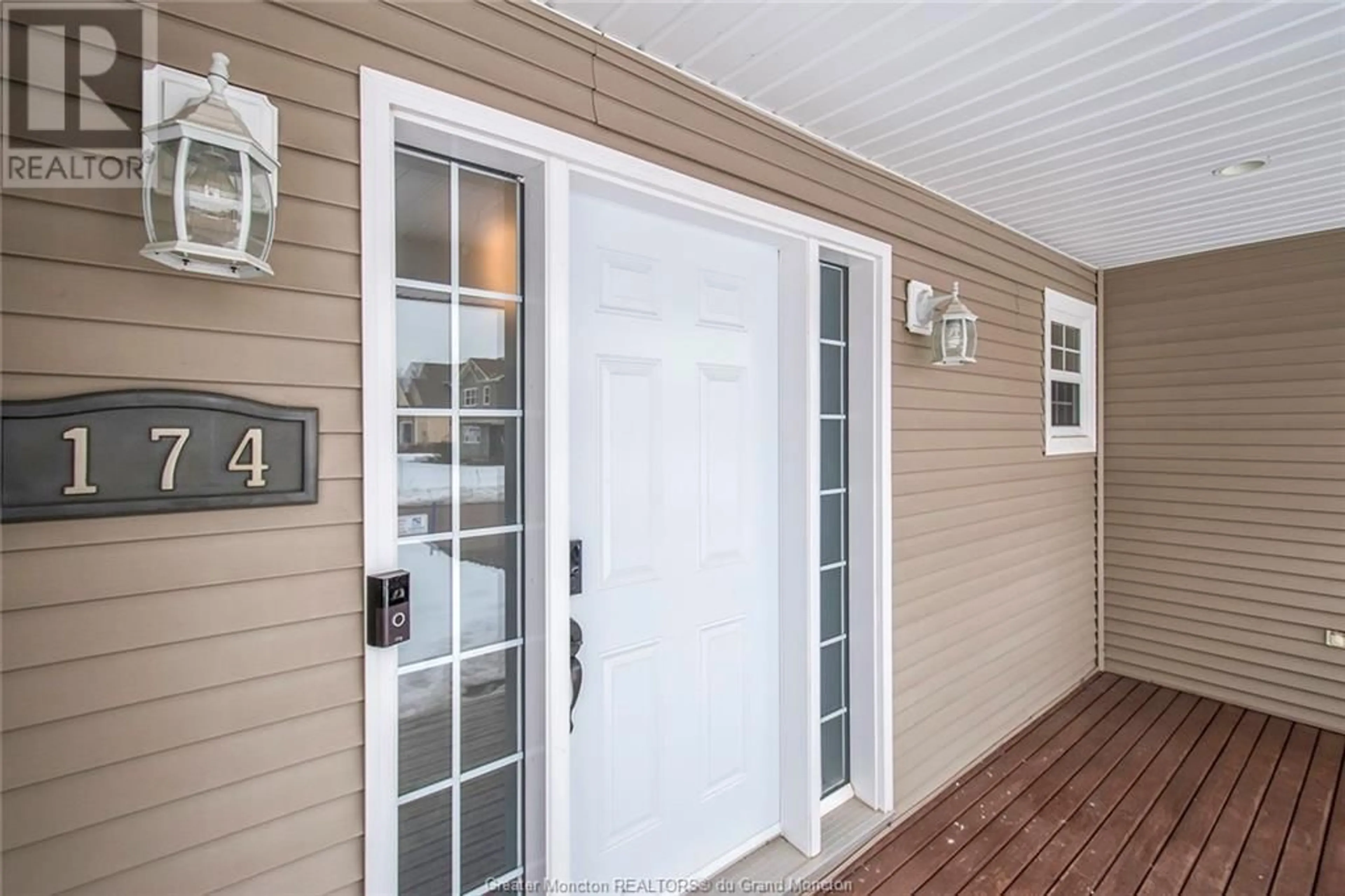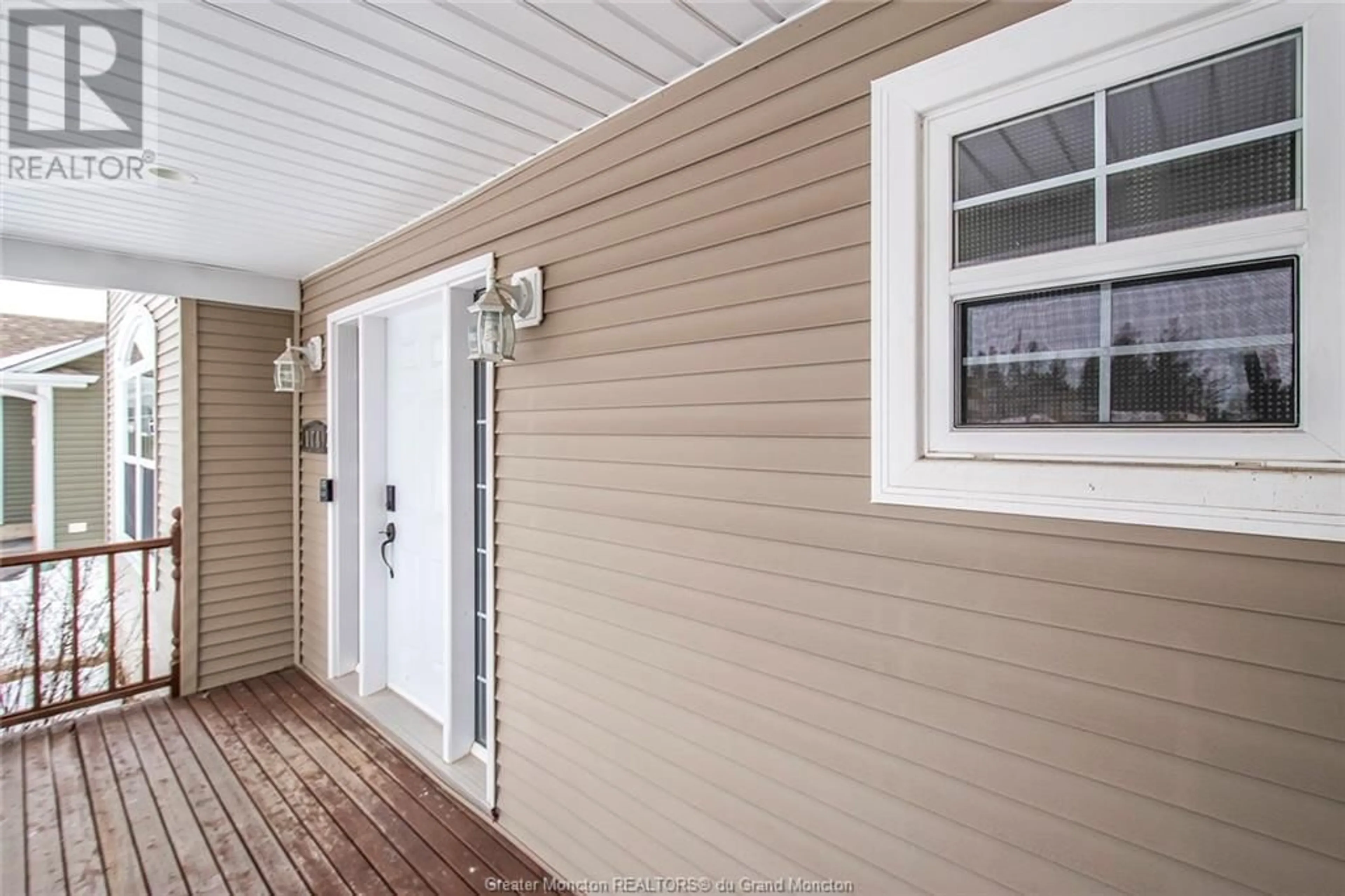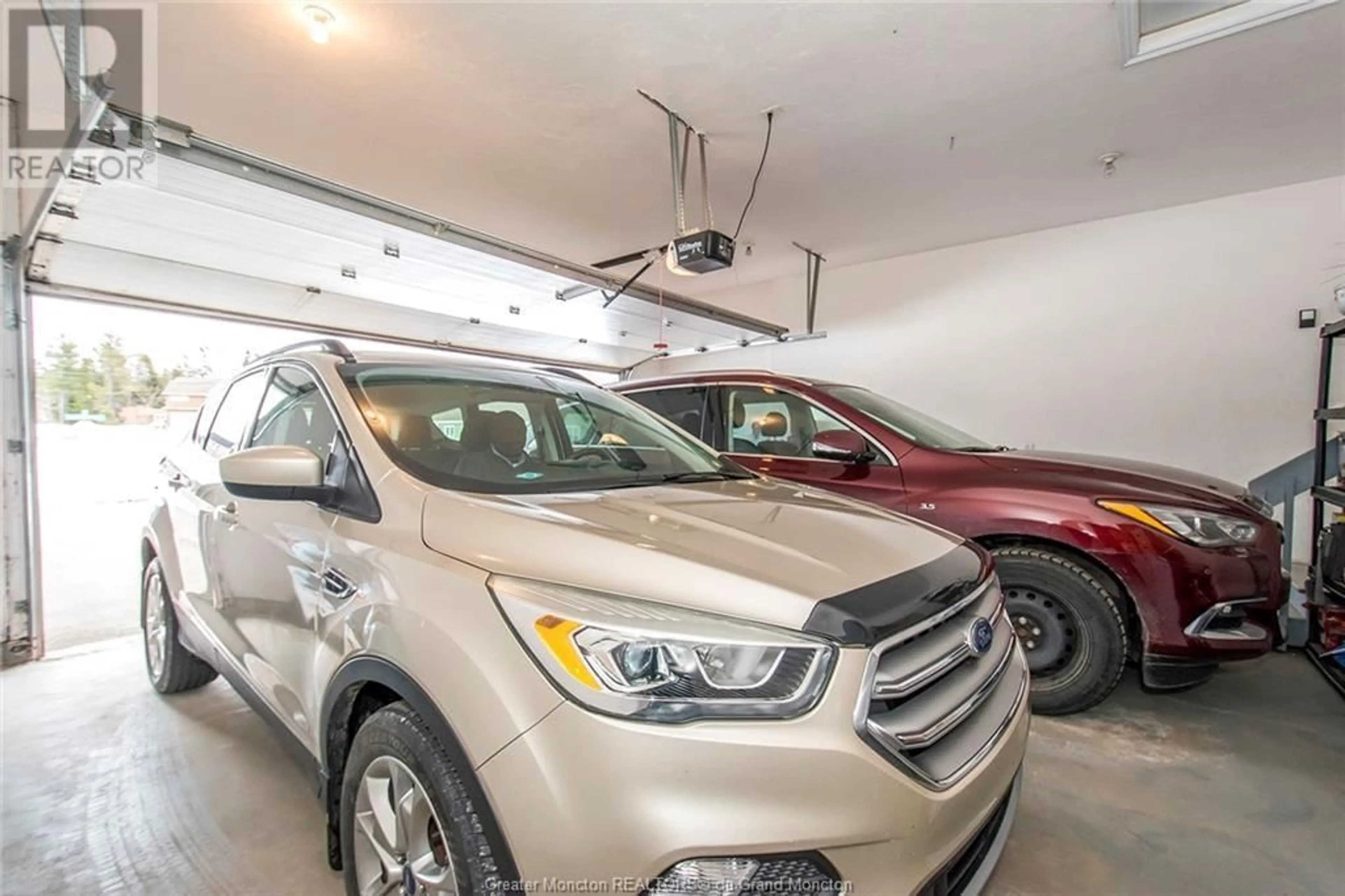174 Murielle CRES, Dieppe, New Brunswick E1A8J1
Contact us about this property
Highlights
Estimated ValueThis is the price Wahi expects this property to sell for.
The calculation is powered by our Instant Home Value Estimate, which uses current market and property price trends to estimate your home’s value with a 90% accuracy rate.Not available
Price/Sqft$243/sqft
Days On Market3 days
Est. Mortgage$2,255/mth
Tax Amount ()-
Description
Rear Gem. 174 Murielle Crescent, Dieppe. Great location, quiet and friendly neighbourhood. This very well maintained 4 Bedrooms plus 3 large Living rooms & 3.5 bathrooms will wow you. Tons of extras include: ceiling speakers throughout the home with audio system, ensuite with Jacuzzi tub, natural gas fireplace in the family room & an electric wall fireplace in the master bedroom. You will love the nice details, such as crown mouldings (lighted crown in master bedroom) & elegant pillars. Main floor offers a spacious entrance with closet, living room, dining room, beautiful kitchen with pantry for extra storage, half bathroom and a large Family room behind the garage. Upper level offers 3 bedrooms and 2 full bathrooms, including the Master bedroom ensuite. Basement features a large storage room, (Potential for an additional non-conforming bedroom/office ), a bedroom, a large finished family room and a full bathroom. The large garage accommodates 2 cars and plenty of room for other items. The garage also offers hot/cold water access and ceiling mounted speaker as seen throughout the home. Large paved driveway with an extra paved path on the side of the home leading to the large storage shed. The home is heated by natural gas furnace & has integrated air conditioning! The list goes on. You won't be disappointed with this one! Call your REALTOR® today for a private showing! (id:39198)
Property Details
Interior
Features
Second level Floor
Bedroom
14 x 13.4Bedroom
11 x 9Bedroom
10.5 x 103pc Ensuite bath
10.5 x 5.5Exterior
Features
Parking
Garage spaces 2
Garage type Detached Garage
Other parking spaces 0
Total parking spaces 2
Property History
 49
49


