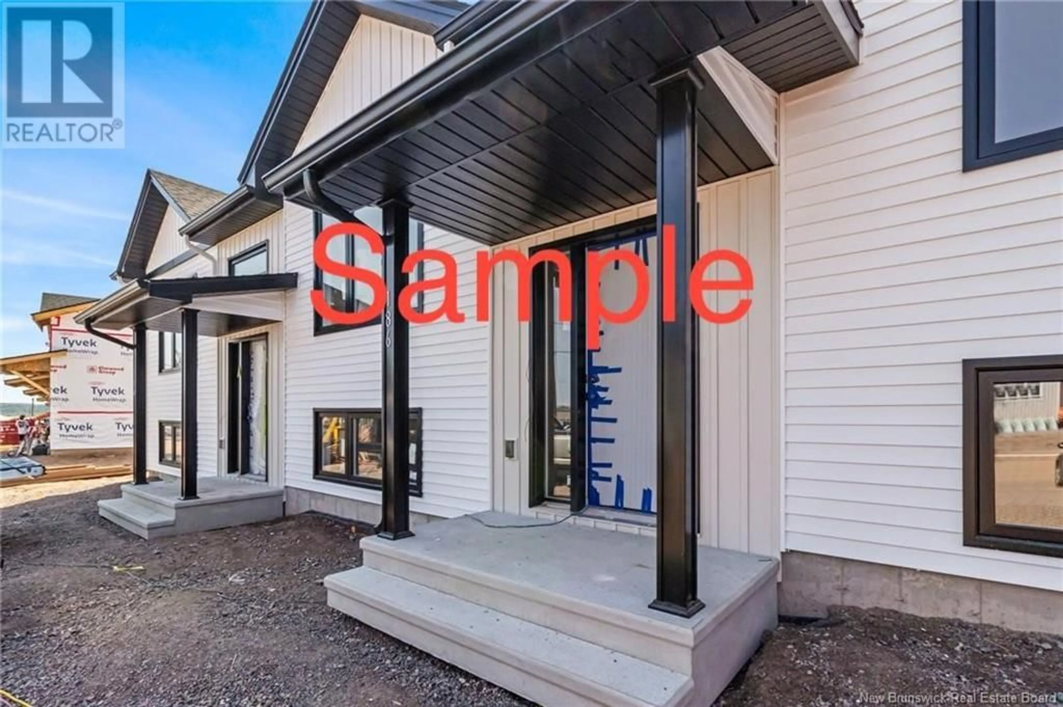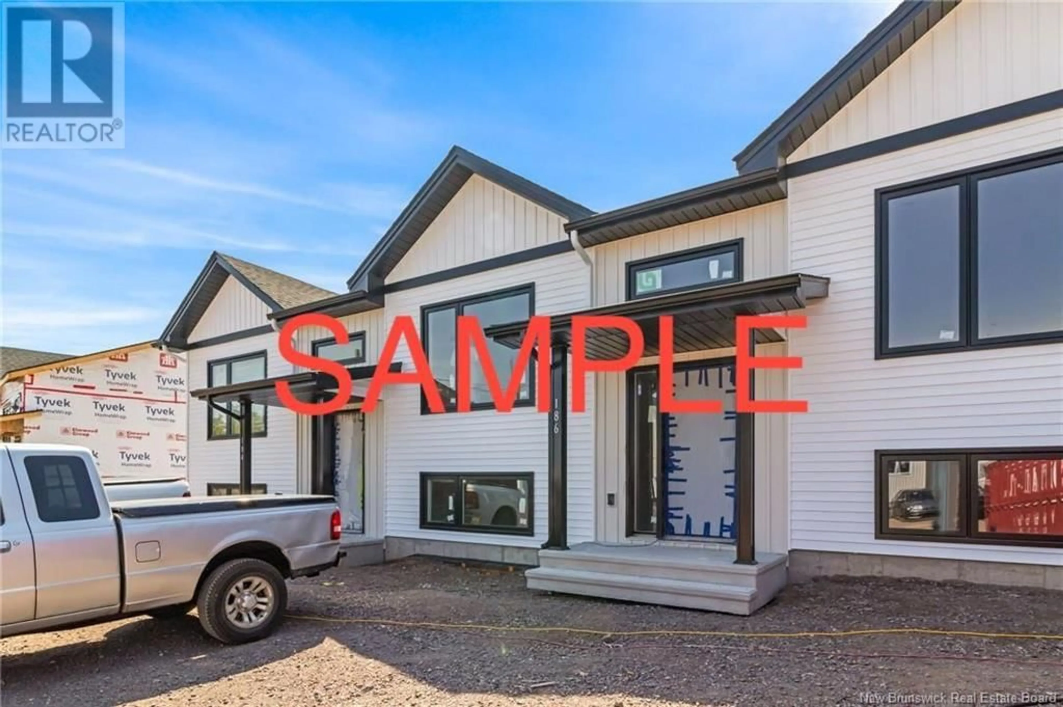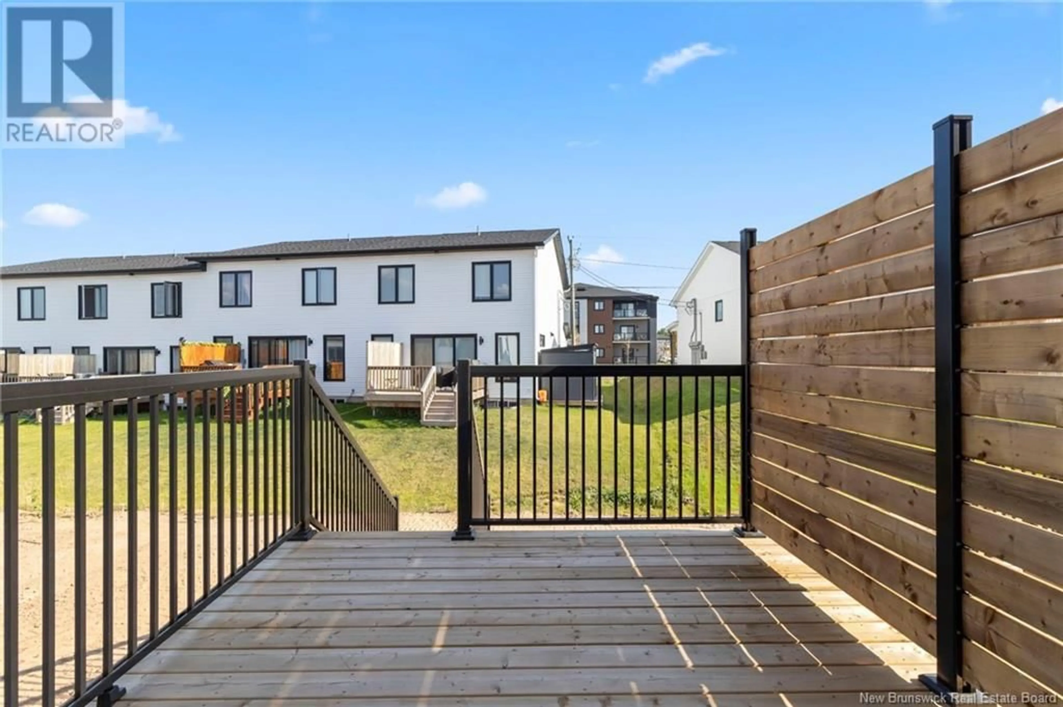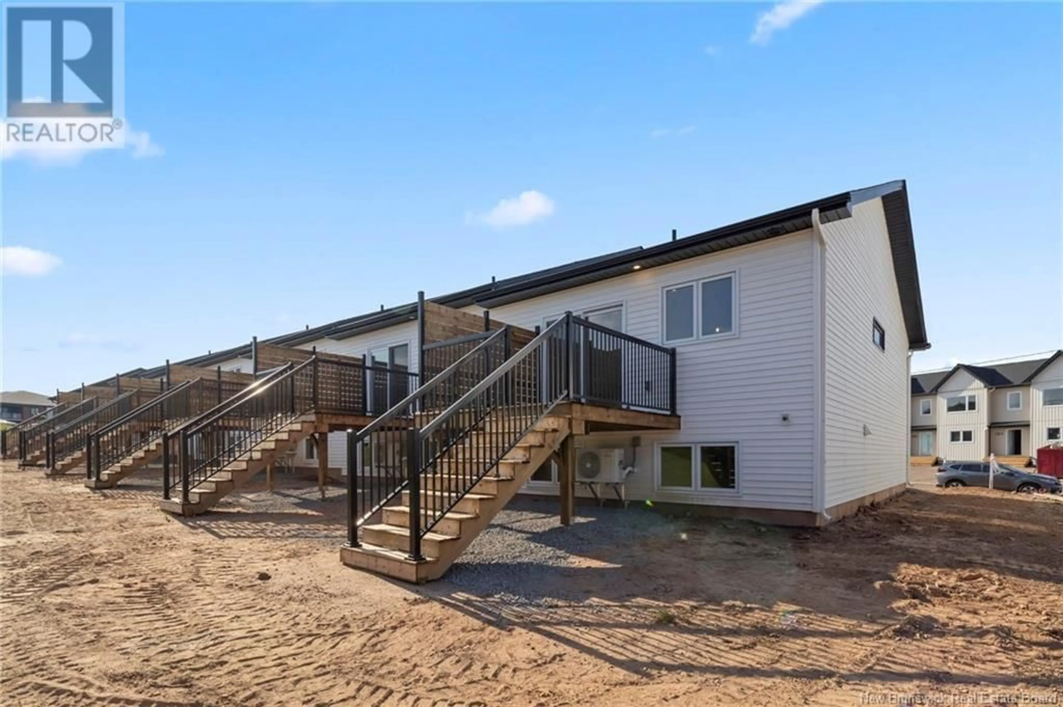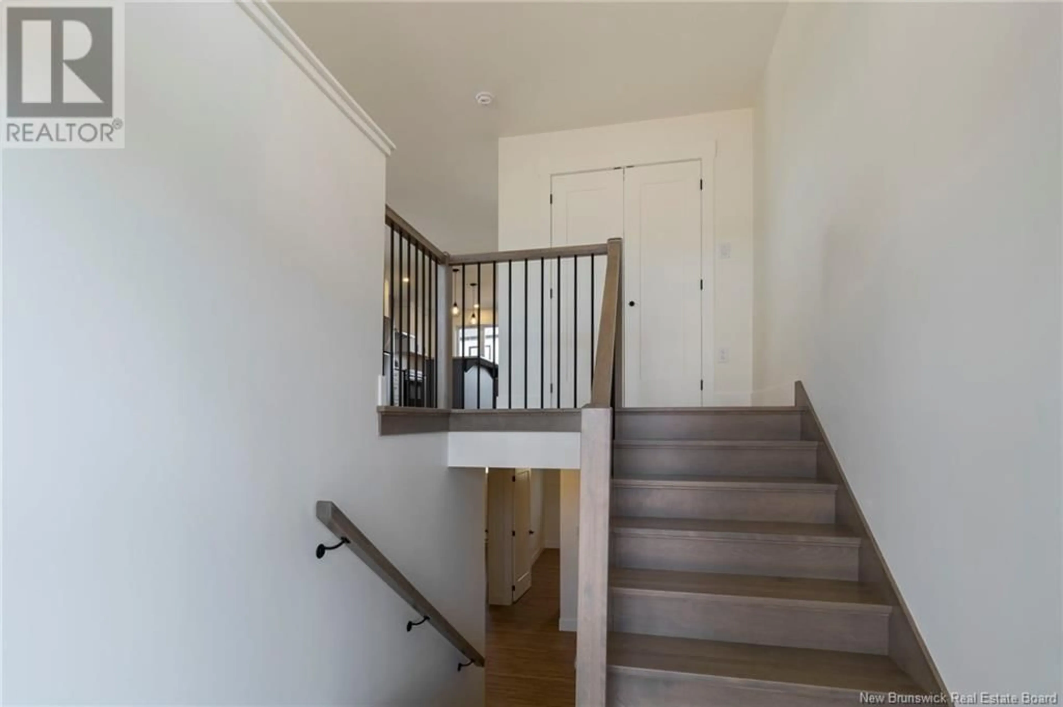170 Ernest, Dieppe, New Brunswick E1A4T2
Contact us about this property
Highlights
Estimated ValueThis is the price Wahi expects this property to sell for.
The calculation is powered by our Instant Home Value Estimate, which uses current market and property price trends to estimate your home’s value with a 90% accuracy rate.Not available
Price/Sqft$478/sqft
Est. Mortgage$1,417/mo
Tax Amount ()-
Days On Market5 days
Description
PRE SELLING END UNIT Townhouse. EST finish is Nov 1,2024. SAMPLE PICTURE ONLY!!! 5PC Samsung APPLIANCE PACKAGE INCLUDED (Fridge, Stove, Dishwasher + WHITE washer and Dryer). This modern townhouse is located in the growing Dieppe close to schools, and all amenities. The main floor will consists of the living room, Dining room & Kitchen. Open concept. A 2PC powder room will complete the main level. Down to the basement you'll find the 3 bedrooms and the Main 4PC bathroom. Laundry will be conveniently situated down here as well.PAVE AND SOD LANDSCAPE INCLUDED! All pictures as SAMPLES ONLY. Taxes & Assessment not yet available on SNB. Call your REALTOR® for more details. (id:39198)
Upcoming Open House
Property Details
Interior
Features
Exterior
Features
Property History
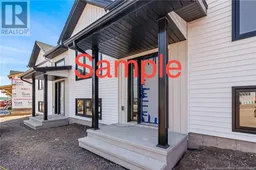 31
31
