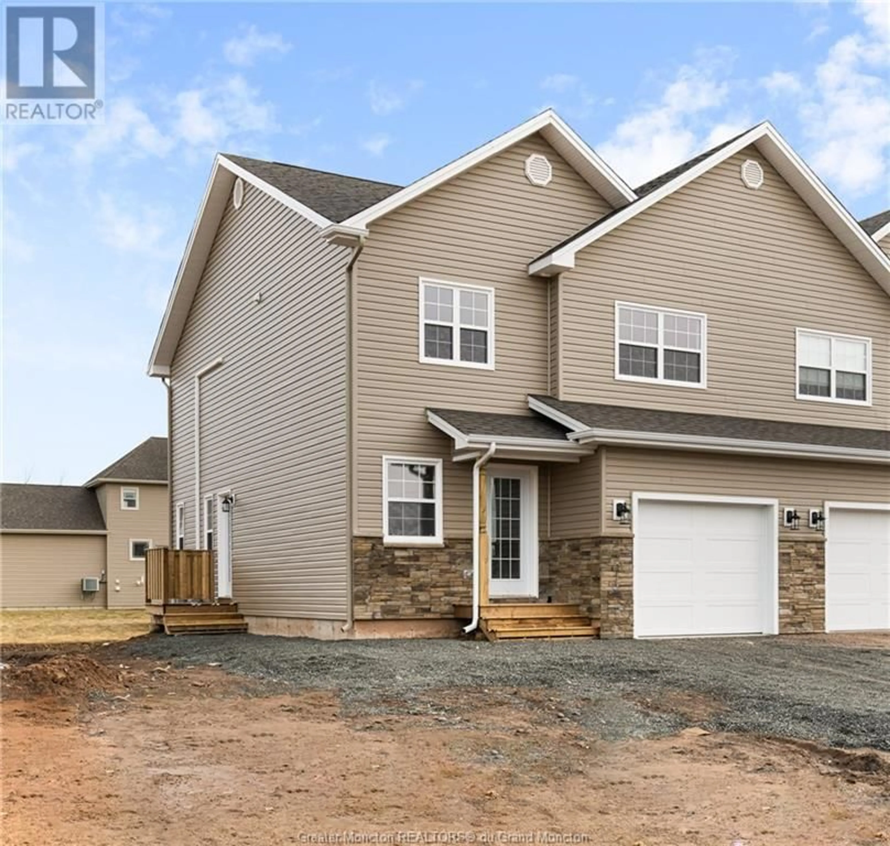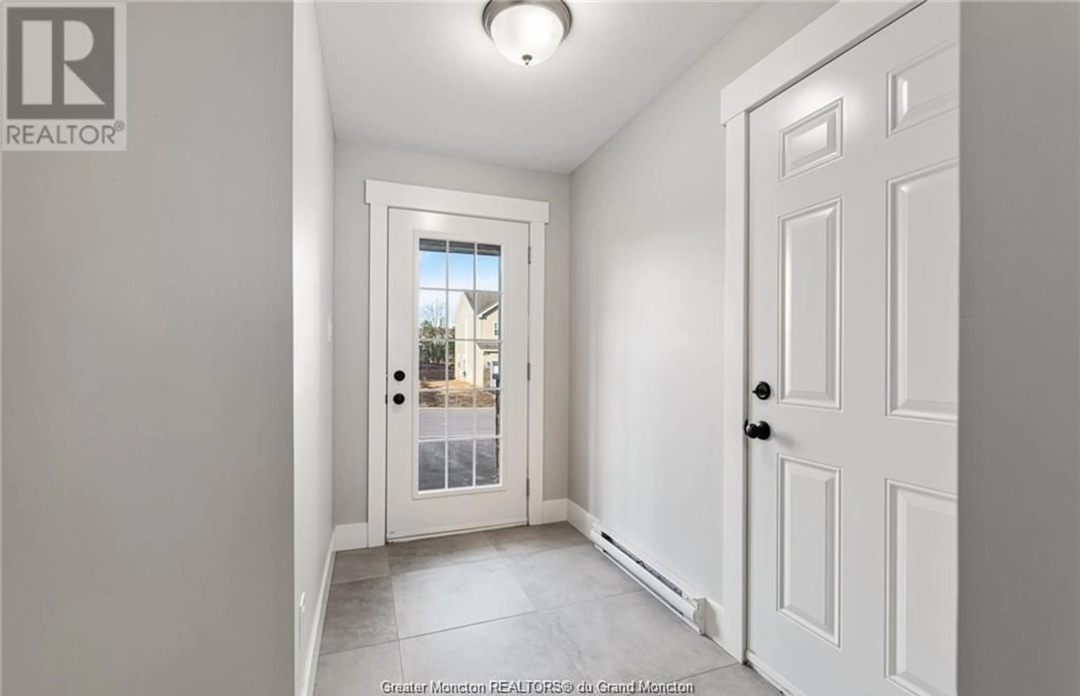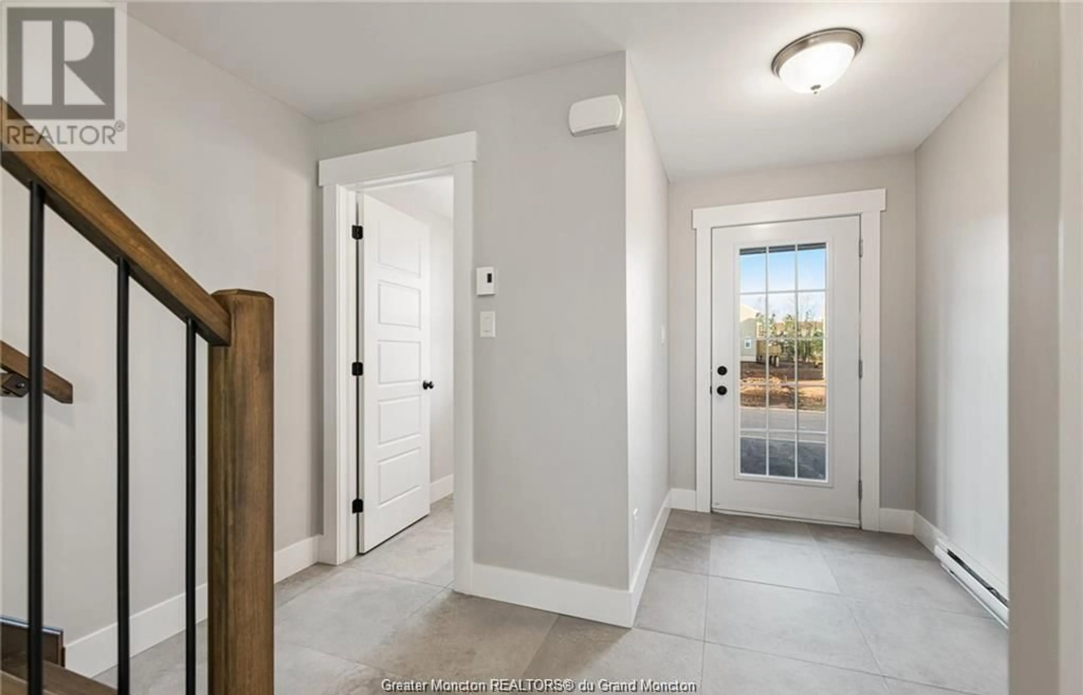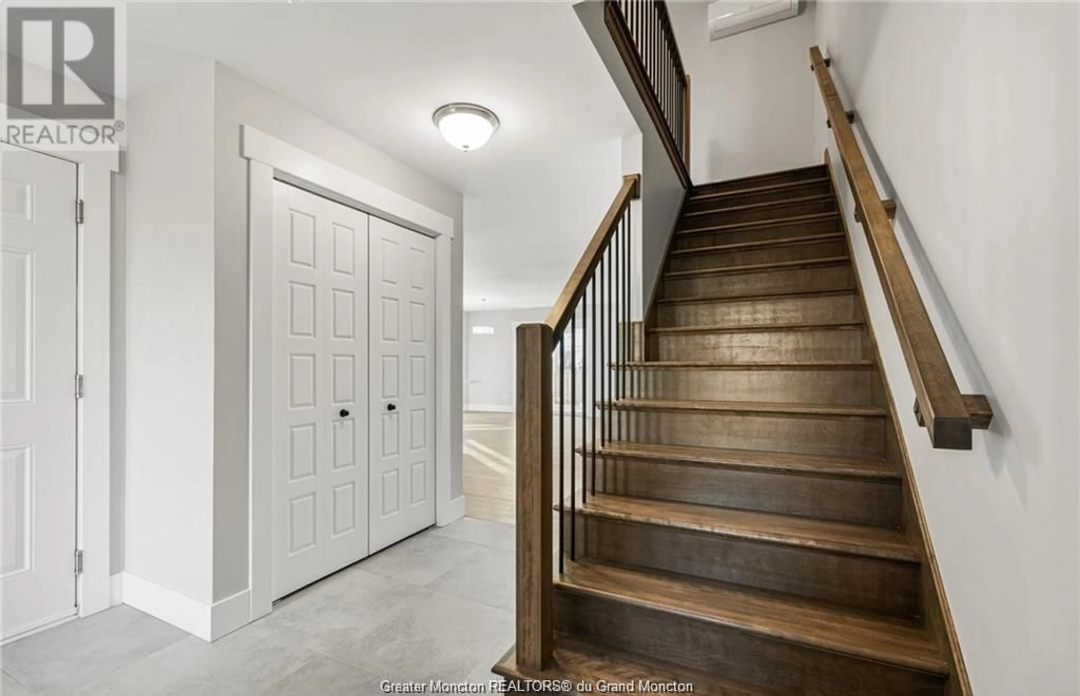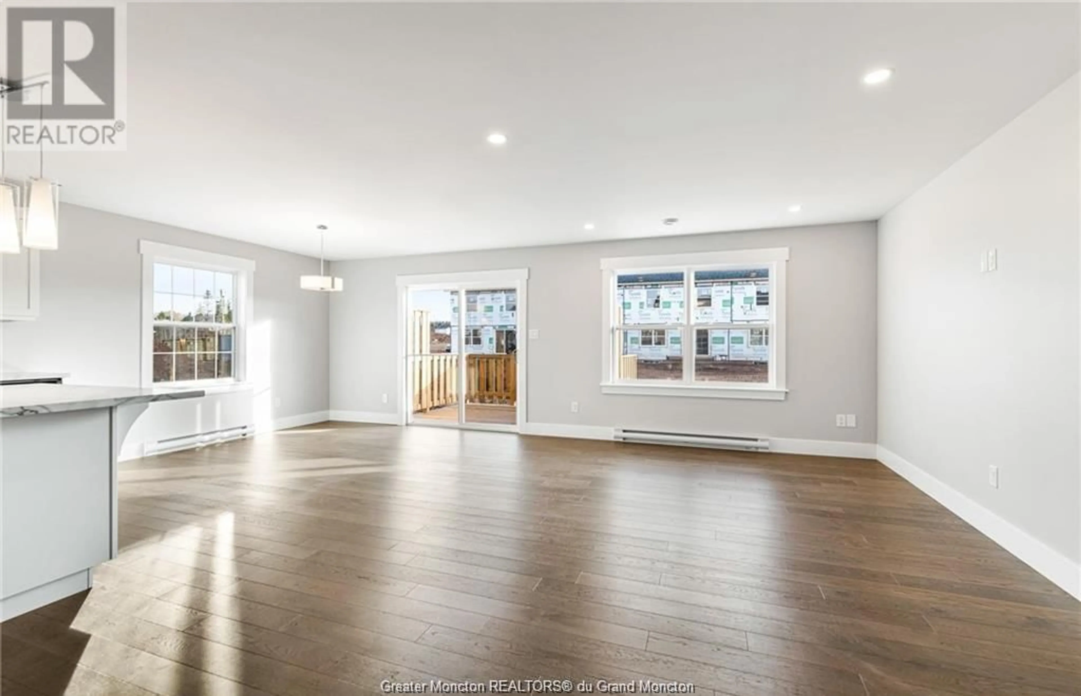17 Rochefort ST, Dieppe, New Brunswick E1A0A2
Contact us about this property
Highlights
Estimated ValueThis is the price Wahi expects this property to sell for.
The calculation is powered by our Instant Home Value Estimate, which uses current market and property price trends to estimate your home’s value with a 90% accuracy rate.Not available
Price/Sqft$270/sqft
Est. Mortgage$1,868/mo
Tax Amount ()-
Days On Market286 days
Description
*** NEW BUILD // 2 STOREY SEMI WITH ATTACHED GARAGE AND ADDITIONAL SIDE DOOR ENTRANCE // POTENTIAL FOR IN-LAW SUITE OR POSSIBLE BASEMENT APARTMENT // MINI-SPLIT HEAT PUMP // PRIMARY BEDROOM ENSUITE // HIGHLY REPUTABLE BUILDER *** Welcome to 17 Rochefort, this modern new construction SEMI is located in the heart of Dieppe! The main floor offers a nice entrance with garage access and double door closet and an open concept kitchen / dining / living room area highlighted by KITCHEN ISLAND, MODERN FIXTURES AND POT LIGHTS. A 2pc powder room completes this floor. The second floor features a MINI-SPLIT HEAT PUMP, a LARGE PRIMARY BEDROOM with WALK-IN CLOSET and 4PC ENSUITE FEATURING DUAL SINKS, TOILET AND A CUSTOM TILED SHOWER, 2 additional good size bedrooms and a 4PC FAMILY/GUEST BATHROOM with TUB/SHOWER COMBO, SINGLE SINK VANITY AND TOILET. A convenient laundry closet is also located on the top floor. The basement is unfinished BUT THIS BUILDING IS APPROVED FOR A LEGAL APARTMENT IN THE BASEMENT WITH A SECOND LAUNDRY HOOK UP, HRV SYSTEM AND FIRE RATING. This home includes a higher end roof, higher end windows, hardwood and ceramic tiles, top quality finishes and pave and landscape. The builder of this home has tons of experience. New home warranty transferred to purchaser at closing. HST/GST rebates assigned to vendor on closing. PID, PAN and postal code, assessment, taxes subject to change. Interior listing photos are of similarly styled semi-detached and for sample purposes only. (id:39198)
Property Details
Interior
Features
Second level Floor
4pc Bathroom
7.9 x 5.4Bedroom
12.4 x 11.6Bedroom
12.4 x 11.64pc Ensuite bath
8.8 x 9.10Exterior
Features
Parking
Garage spaces 1
Garage type Attached Garage
Other parking spaces 0
Total parking spaces 1

