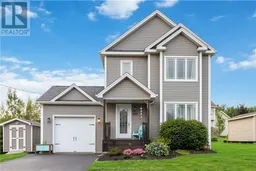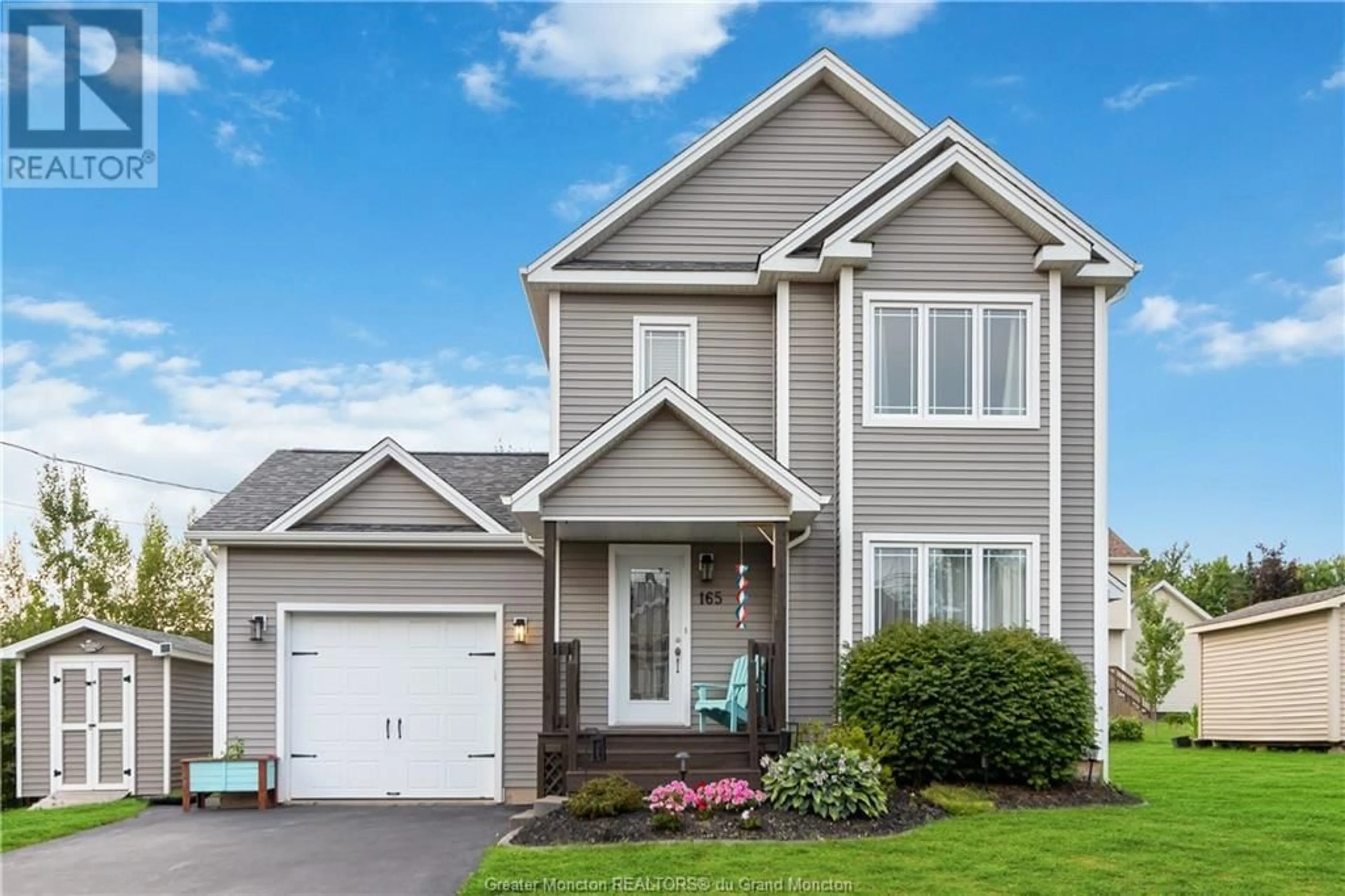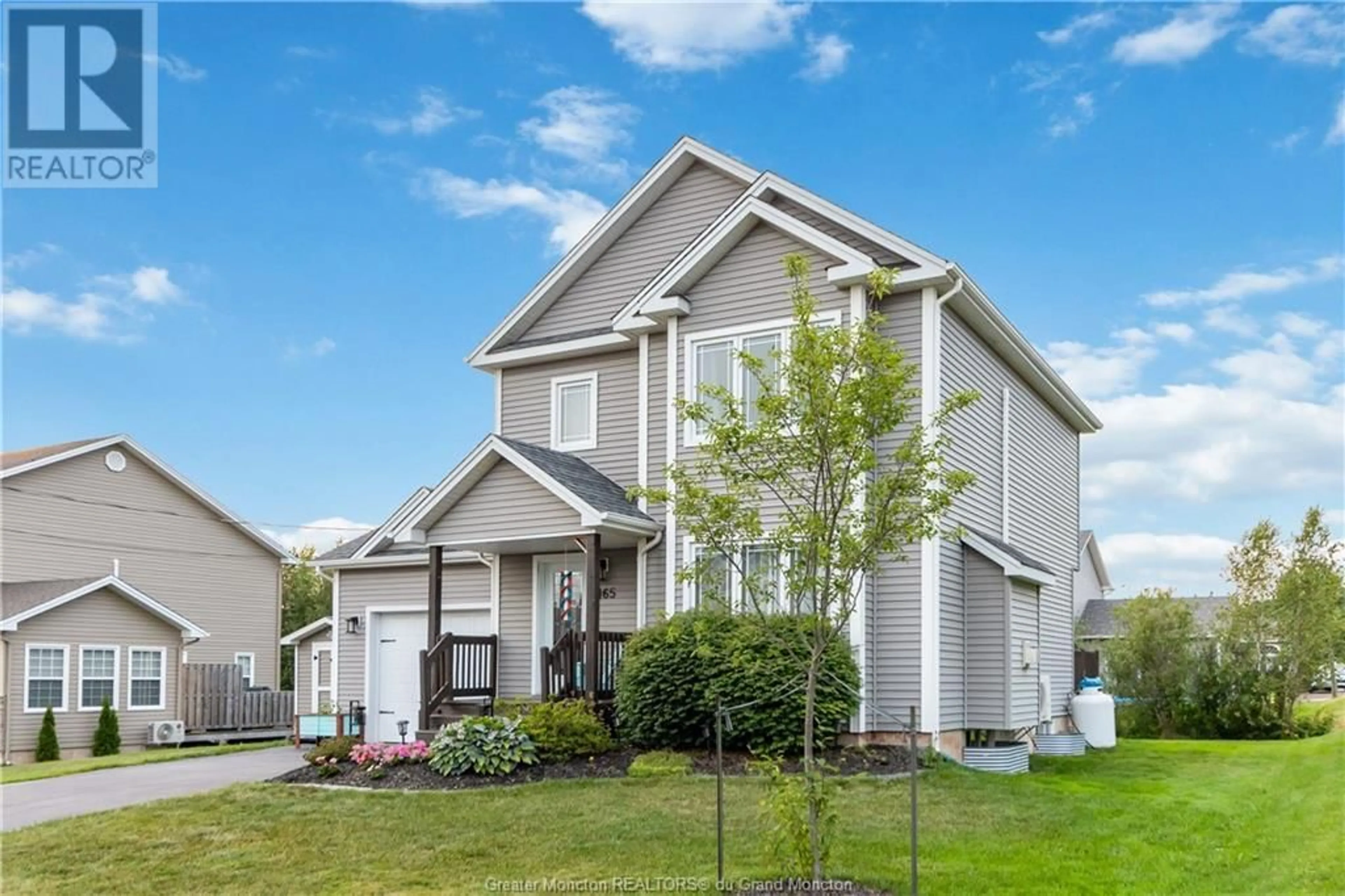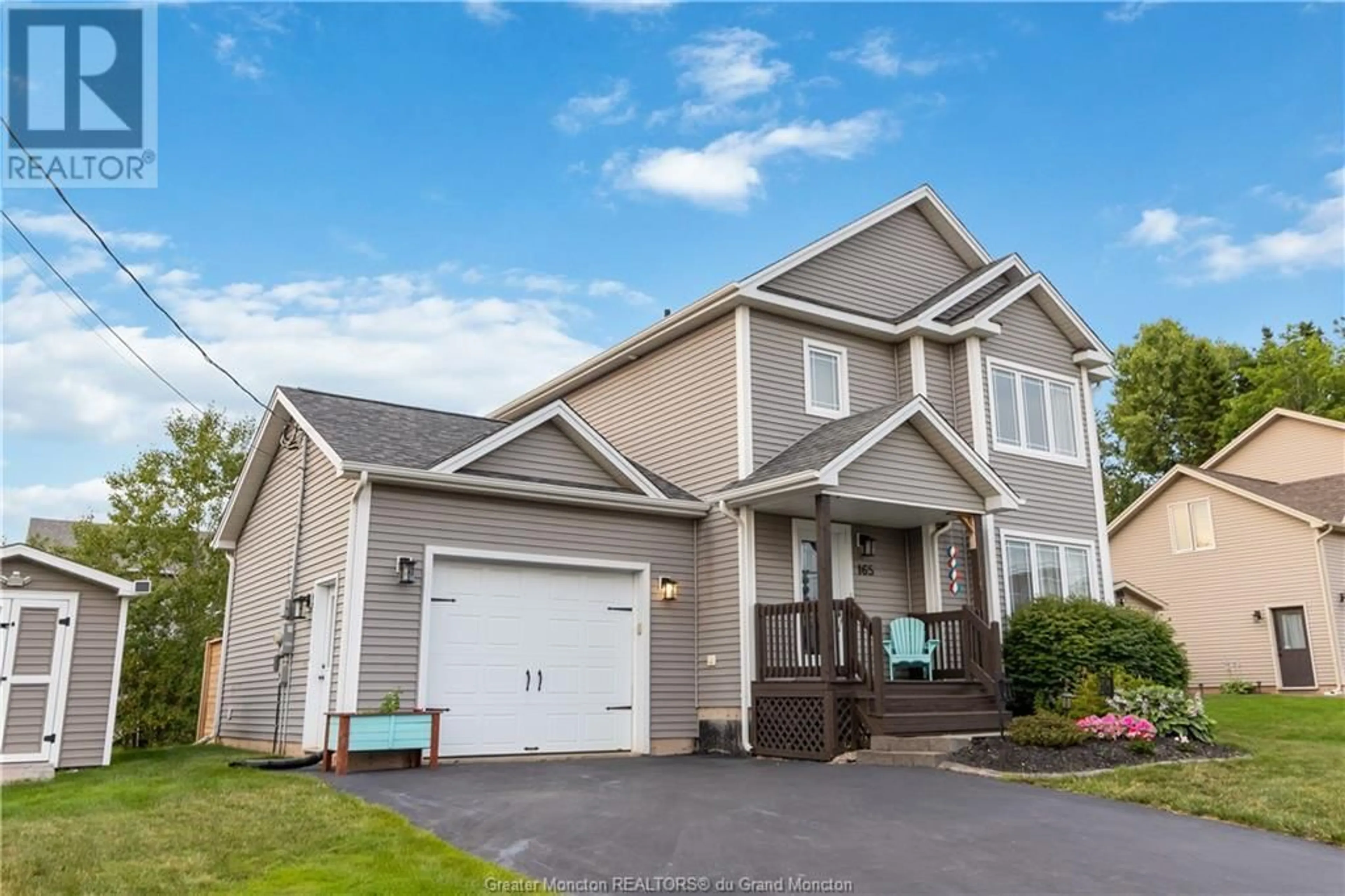165 Dolbeau Street, Dieppe, New Brunswick E1A8Y3
Contact us about this property
Highlights
Estimated ValueThis is the price Wahi expects this property to sell for.
The calculation is powered by our Instant Home Value Estimate, which uses current market and property price trends to estimate your home’s value with a 90% accuracy rate.Not available
Price/Sqft$366/sqft
Est. Mortgage$2,147/mth
Tax Amount ()-
Days On Market1 day
Description
Welcome to 165 Dolbeau Street, a stunning 2-storey home in Dieppe, New Brunswick. Approximately 12 years old, this property offers MODERN STYLE and lasting quality in a prime central location. The attached 1.5-car garage provides ample parking and storage. Large bedrooms, tall ENERGYSTAR® windows, and doors fill the home with natural light and energy efficiency. The main floor features decorative columns, crown molding, pot lights, high-quality hardwood, and modern porcelain tile flooring. The propane fireplace adds a cozy touch. The chic kitchen boasts GRANITE COUNTERTOPS, a stylish backsplash, translucent glass accents, a pantry, an island, and under-cabinet and pendant lighting, making it both FUNCTIONAL AND BEAUTIFUL. Upstairs, the wide stained staircase with chrome balusters leads to three spacious bedrooms, including a king-size master suite with a cathedral ceiling and chandelier. The main bathroom offers double sinks and ample storage. The finished basement includes a large family room, a second 3-piece bathroom, a wet bar, and a 4th bedroom. The private backyard is a true OASIS with a large sun deck and hot tub. This home at 165 Dolbeau Street is a must-see. Contact your REALTOR® today! (id:39198)
Property Details
Interior
Features
Second level Floor
Bedroom
11'7'' x 10'7''Bedroom
15'0'' x 12'7''Bedroom
11'7'' x 12'7''5pc Bathroom
12'0'' x 7'0''Exterior
Features
Property History
 43
43


