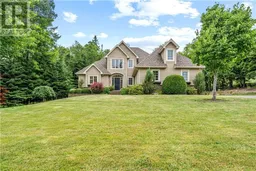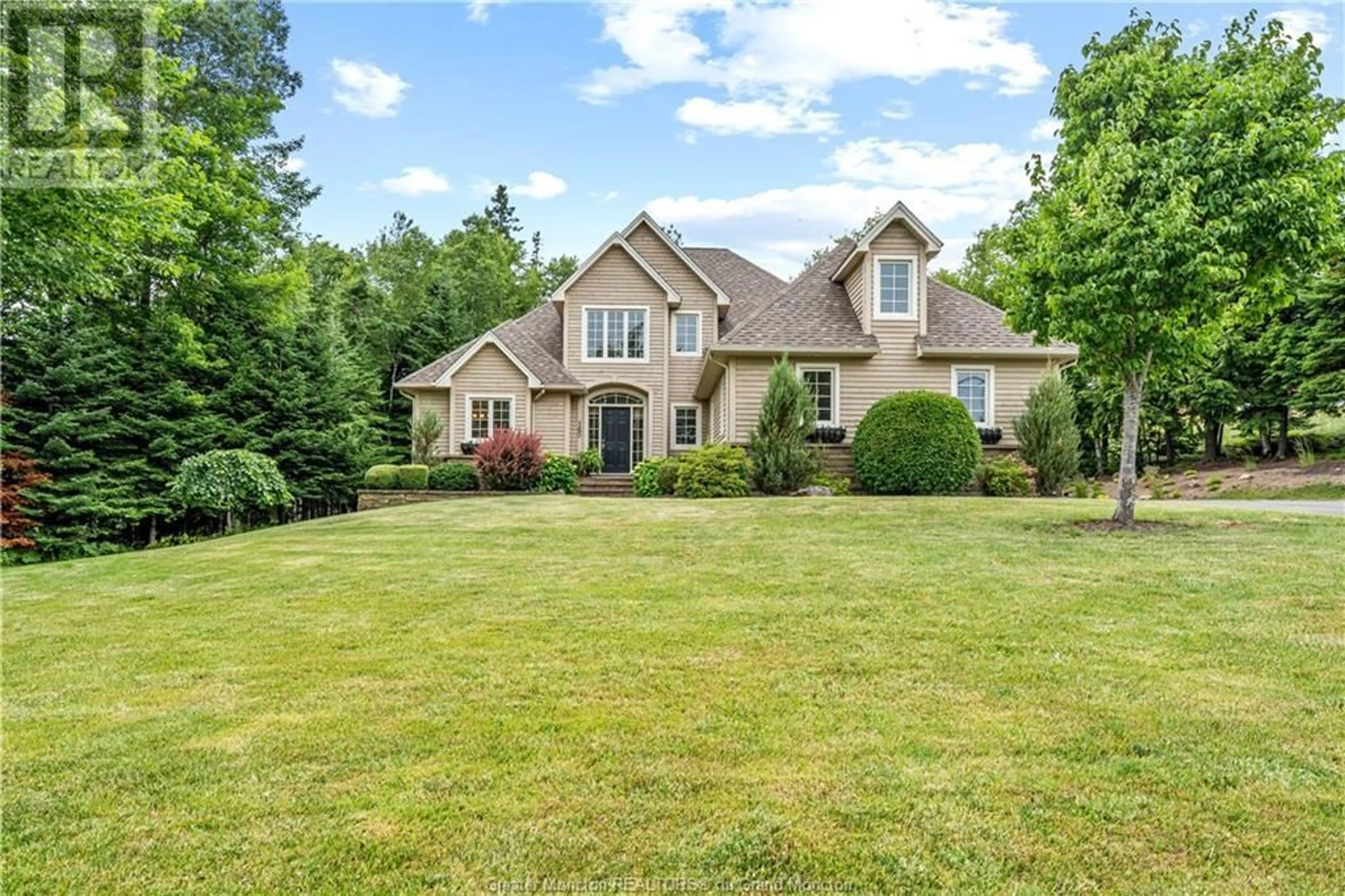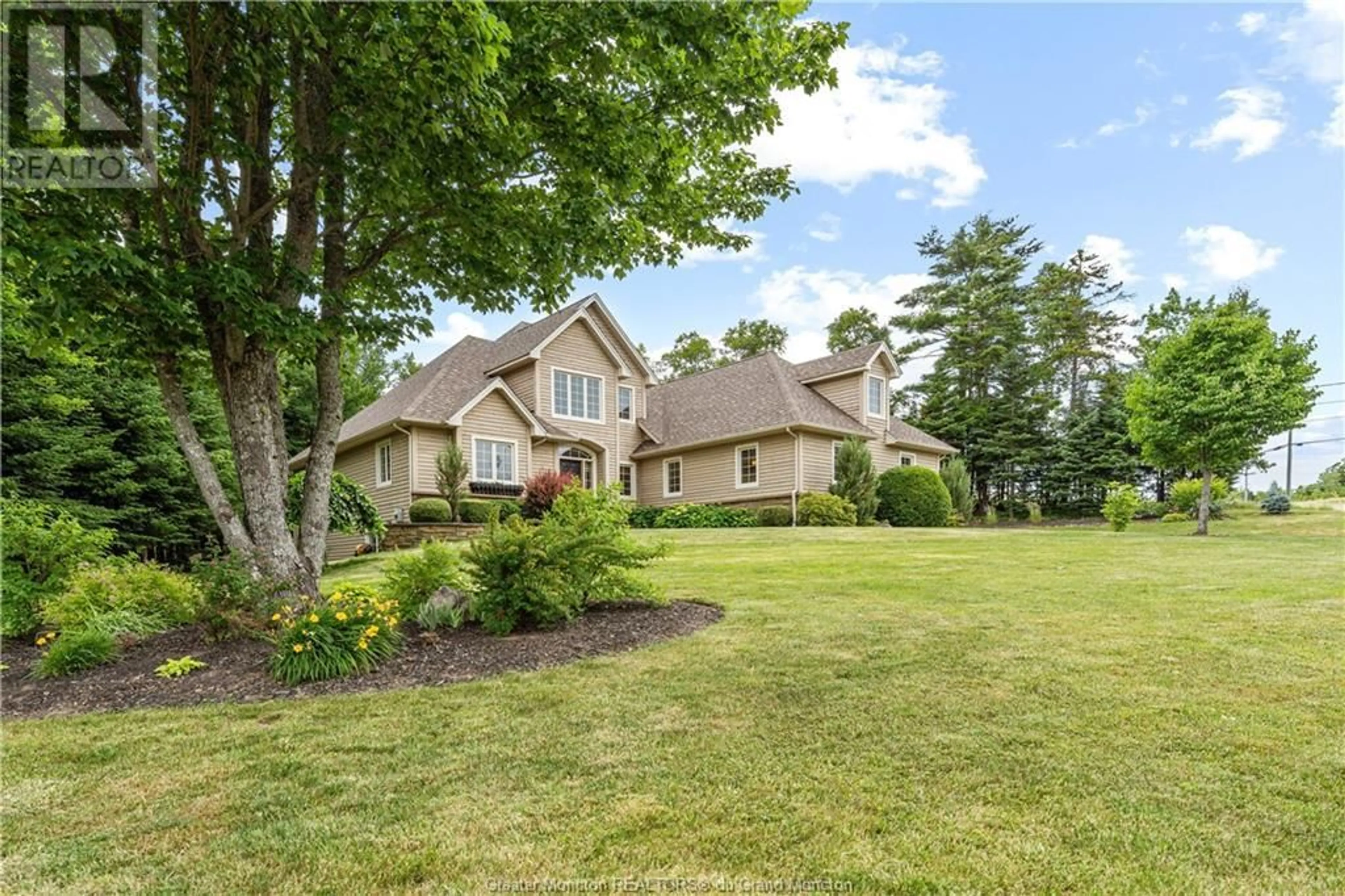160 du Golf ST, Dieppe, New Brunswick E1A8J6
Contact us about this property
Highlights
Estimated ValueThis is the price Wahi expects this property to sell for.
The calculation is powered by our Instant Home Value Estimate, which uses current market and property price trends to estimate your home’s value with a 90% accuracy rate.Not available
Price/Sqft$434/sqft
Days On Market10 days
Est. Mortgage$3,775/mth
Tax Amount ()-
Description
Welcome to 160 rue du Golf in the beautiful Fox Creek Golf Community. Situated directly on the 18th green of the prestigious Fox Creek Golf Club. This wonderfully landscape paradise is surrounded by trees. A large treed lot with a little path in the trees to the golf course. As you enter this beautiful home, you will be greeted by high ceilings and a grand entrance leading you inside the home. A large living room with 20' high ceilings with double doors which leads to the screened porch in your little private oasis. The kitchen is fully equipped with all stainless steel appliance, gas stove and large range hood. A large wood burning fireplace and dinning area round up this section of the home. The primary bedroom is on the main floor which offer a large bedroom, walk in closet and ensuite bathroom with ceramic shower, tub and double sinks. The upstairs has two bedrooms and a full bathroom with double sinks and tub and shower. The basement is fully finished with big windows which offers lots of light. There is a large living room, large bedroom, hobby room or gym area and two large storage rooms. The home is heated with a central system that was fully replaced in 2021, including a new air conditioning central system. A new roof was put on the home in 2020. Whether you are an avid golfer, or love the tranquility or greenery in your backyard, this home is for you. just a quick walk to the restaurant and clubhouse or the practice green from your home. (id:39198)
Property Details
Interior
Features
Main level Floor
Living room
17 x 13Kitchen
13 x 10Dining room
14 x 11Sitting room
14 x 10Exterior
Features
Parking
Garage spaces 2
Garage type Attached Garage
Other parking spaces 0
Total parking spaces 2
Property History
 48
48

