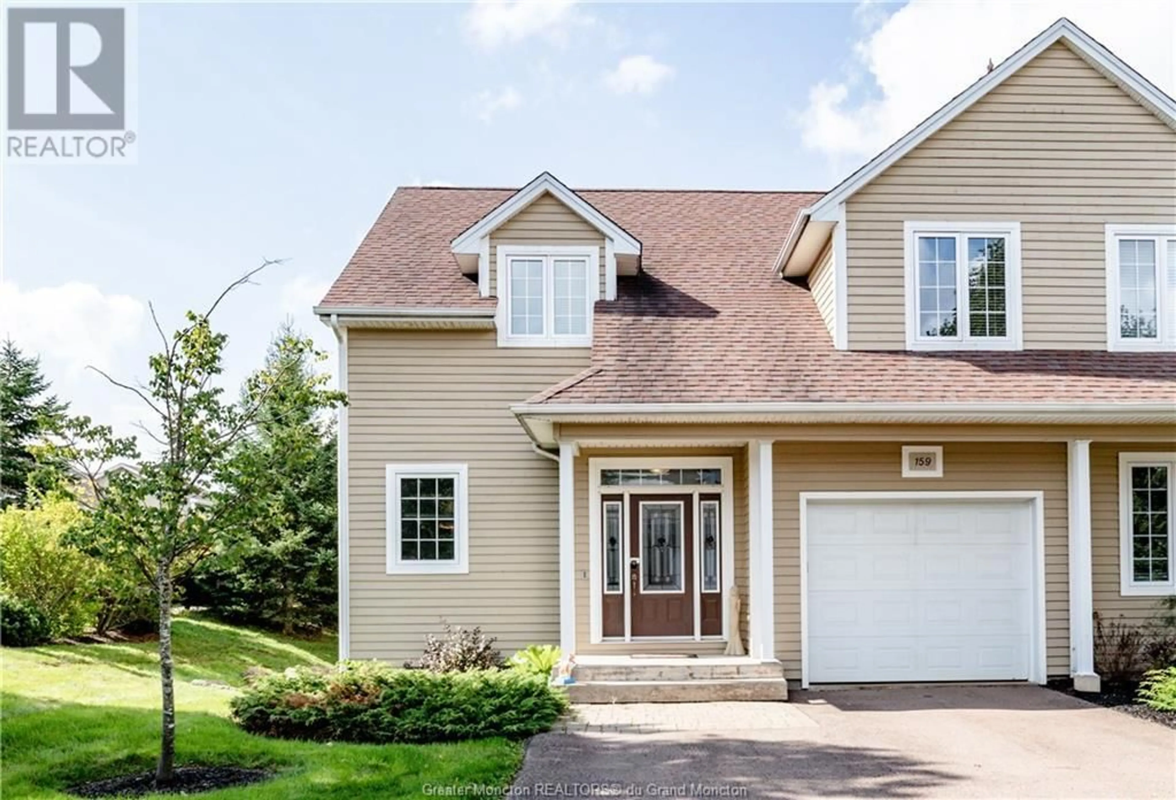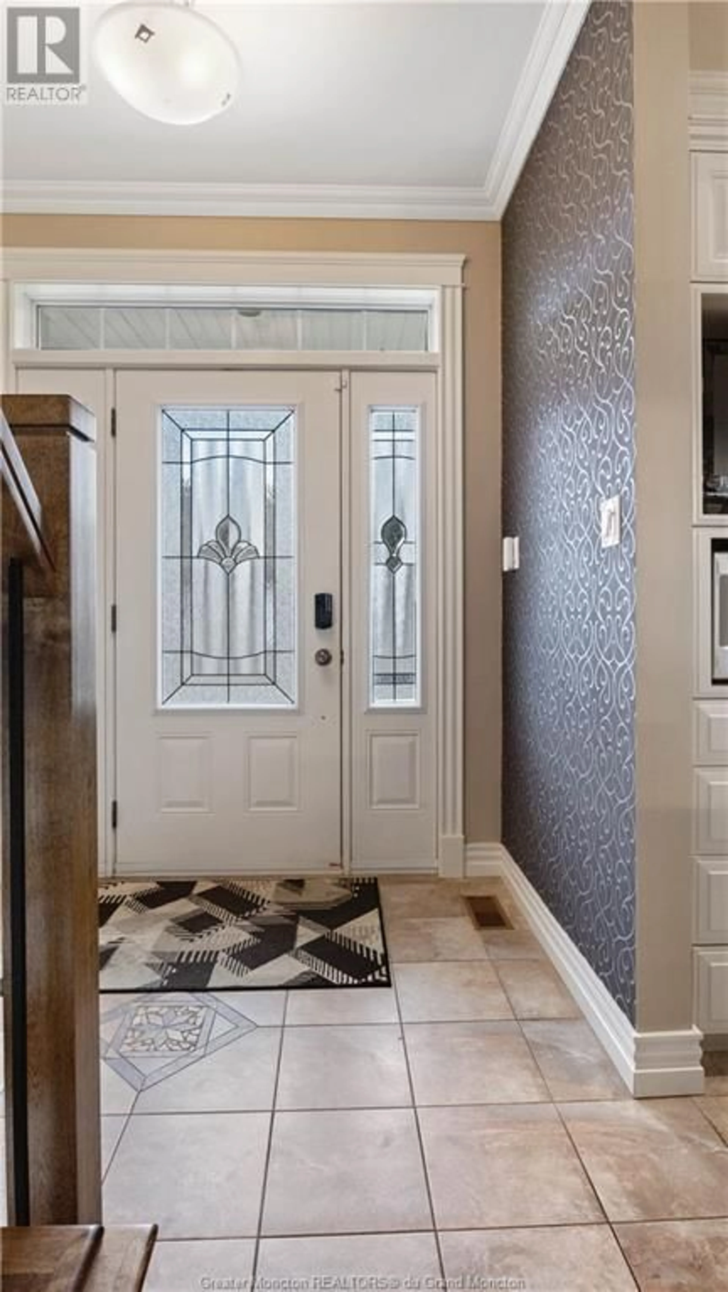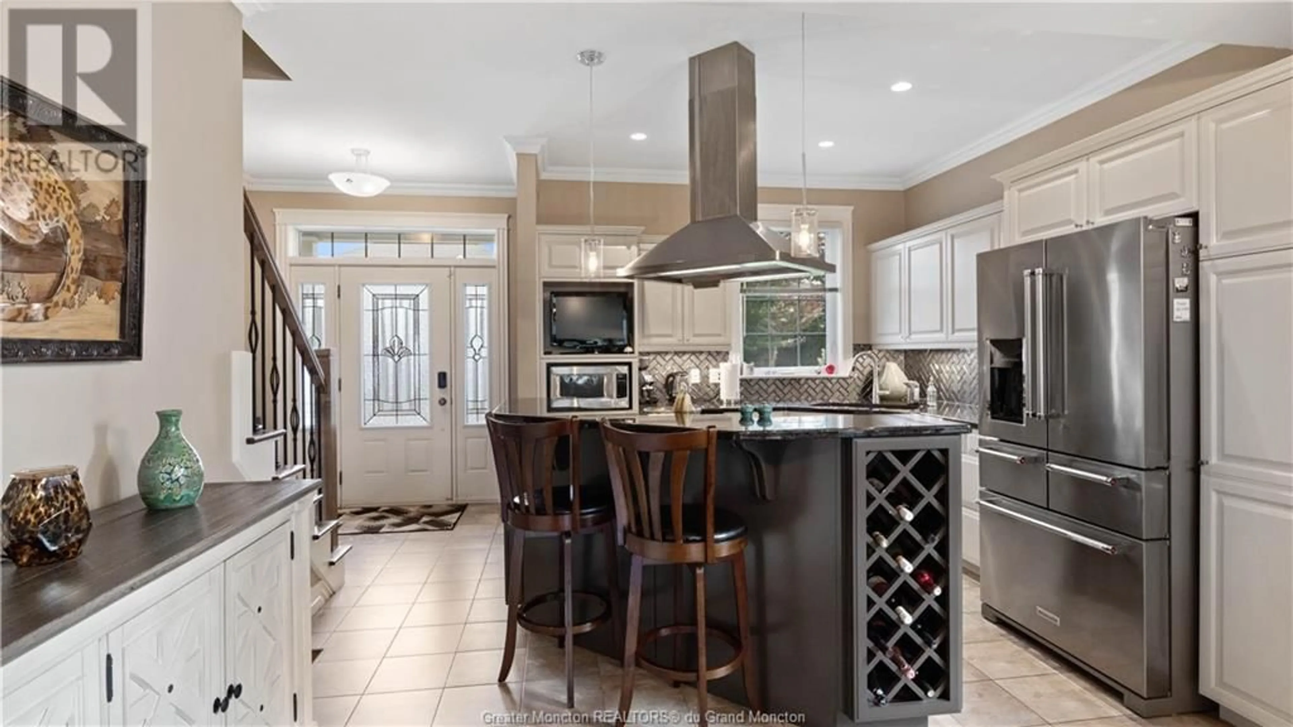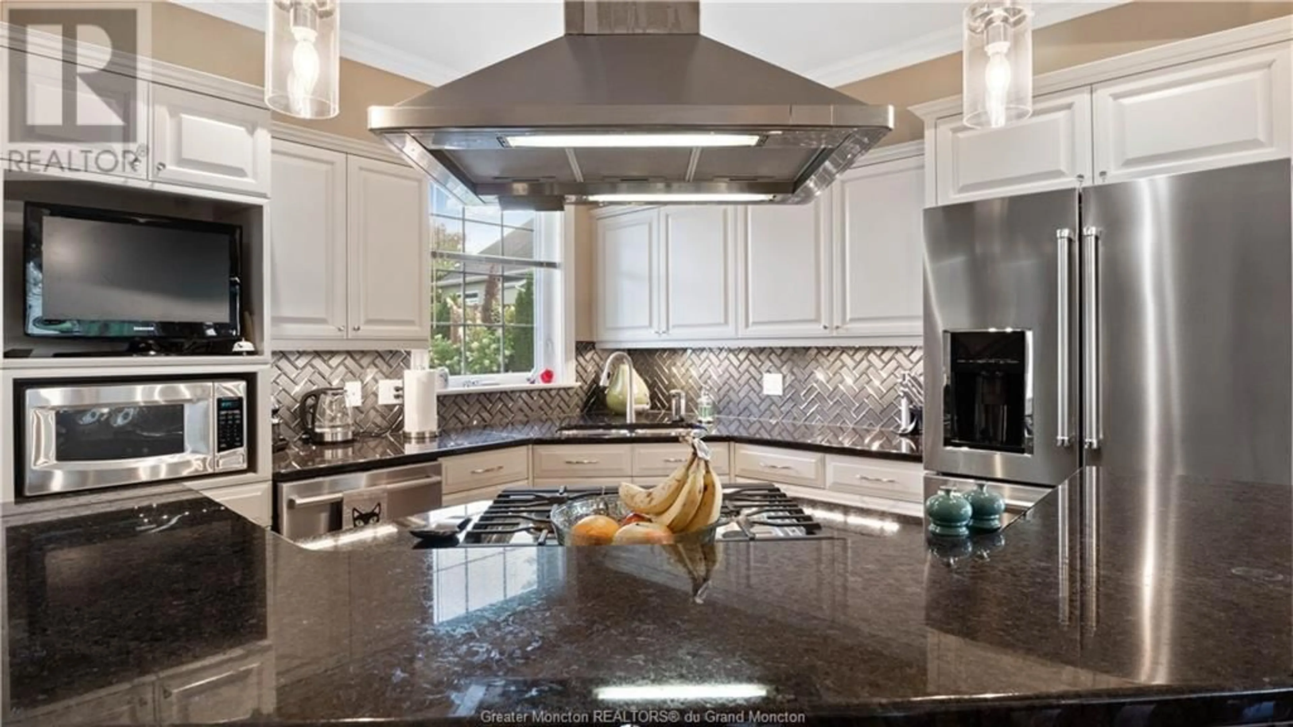159 Nathalie ST, Dieppe, New Brunswick E1A0G7
Contact us about this property
Highlights
Estimated ValueThis is the price Wahi expects this property to sell for.
The calculation is powered by our Instant Home Value Estimate, which uses current market and property price trends to estimate your home’s value with a 90% accuracy rate.Not available
Price/Sqft$255/sqft
Est. Mortgage$1,975/mo
Tax Amount ()-
Days On Market1 year
Description
Elevate your lifestyle with this luxurious two-story townhouse-style condo, where elegance meets comfort in every detail. Welcome to 159 Nathalie located at the end of a Cul-de-sac in prestigious Fox Creek Community. This climate control home has 2500SQFT of finish living space to meet all your desires. All new high-end appliances replaced throughout. The Kitchen cabinets with clean lines, minimalist hardware, and a seamless finish, it exudes both simplicity and luxury. In the kitchen you will find all high-end appliances like gas stove, new oven, new refrigerator, dishwasher, granite countertops with breakfast bar, and ample storage space. Hosting dinner parties will be a breeze with the open concept living space thats surrounded by big windows letting allot of natural light, creating a warm and inviting ambiance. The living room has breath taking 17feet slanted cathedral ceiling and a double-sided gas fireplace that adds warmth and character to both rooms simultaneously. The main floor also consists of a den/office with a full 3pc Bathroom.Second floor retreat to your luxurious master suite with its own ensuite 5pc bathroom with heated floor, double sink, corner shower, jacuzzi tub and a walk-in closet. The second floor also offers laundry tuck away in a closet and a secondary big bedroom with its own 4pc ensuite bathroom. The basement you will find finish big family room a third bedroom,3pc bathroom , cold room and storage room. (id:39198)
Property Details
Interior
Features
Second level Floor
4pc Bathroom
5.7 x 105pc Ensuite bath
10.8 x 12.4Bedroom
13.9 x 15.5Bedroom
12.5 x 24Exterior
Features
Condo Details
Inclusions




