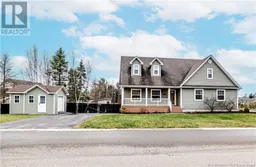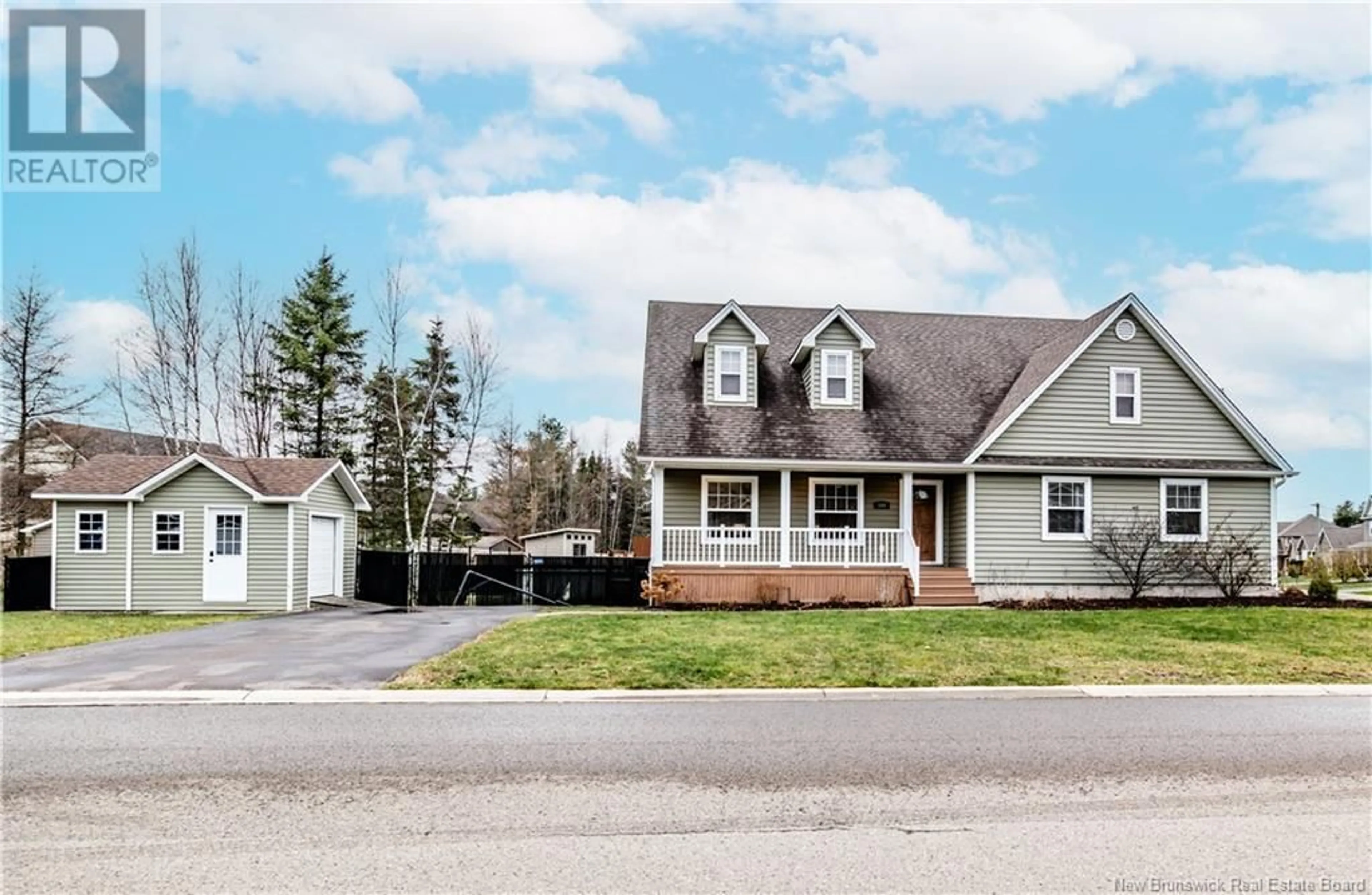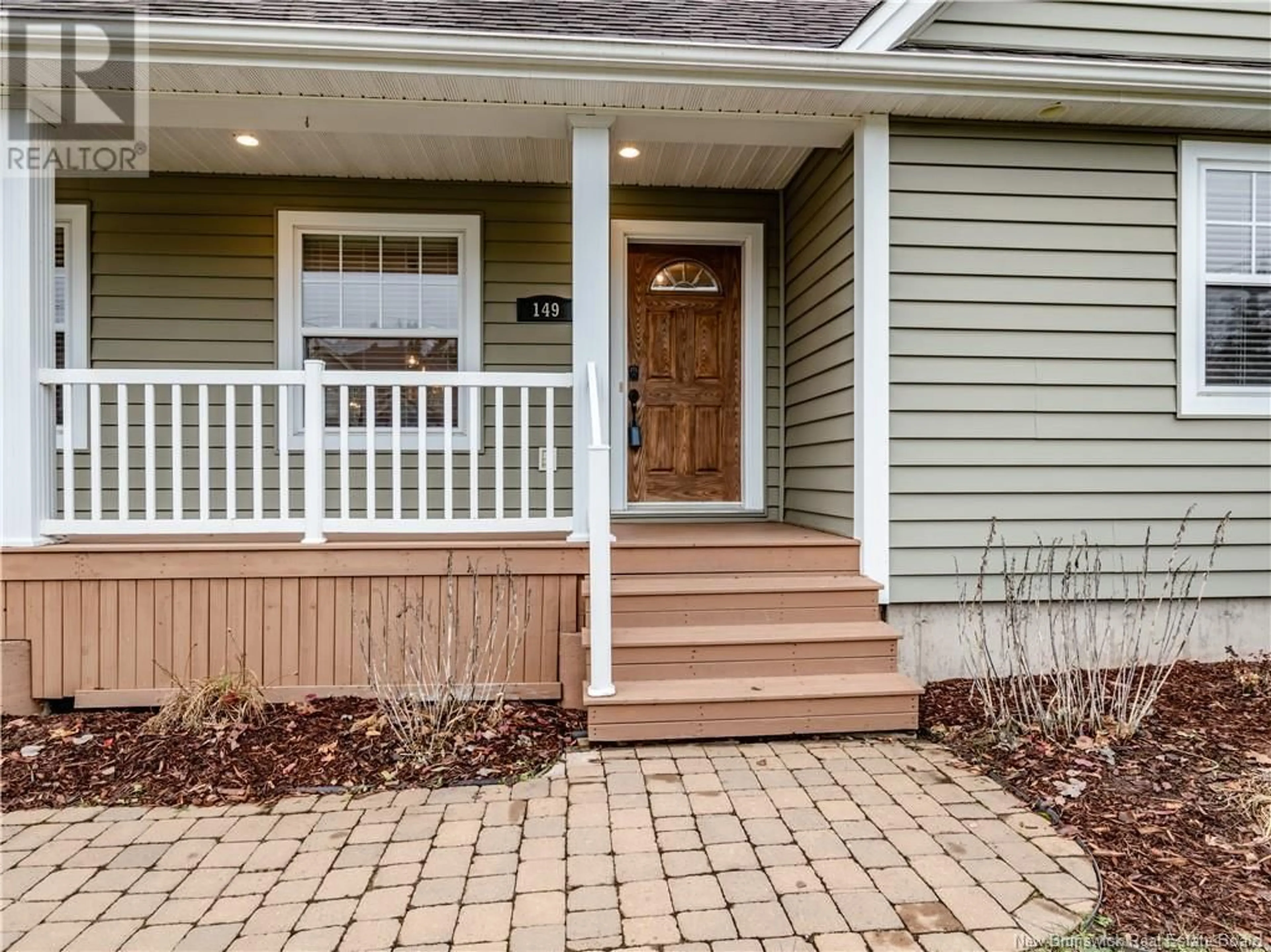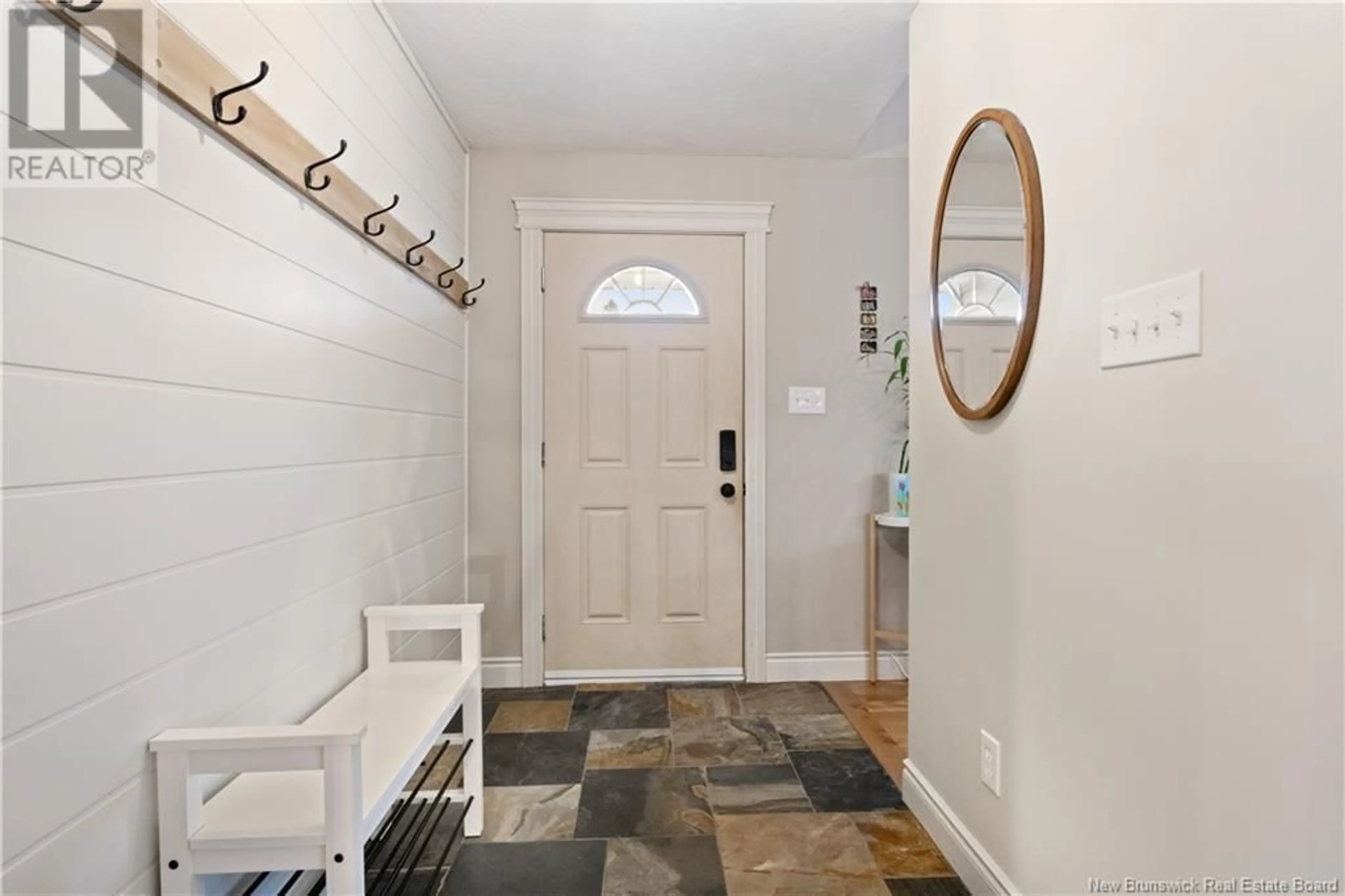149 Rouse, Dieppe, New Brunswick E1A0W2
Contact us about this property
Highlights
Estimated ValueThis is the price Wahi expects this property to sell for.
The calculation is powered by our Instant Home Value Estimate, which uses current market and property price trends to estimate your home’s value with a 90% accuracy rate.Not available
Price/Sqft$394/sqft
Est. Mortgage$2,576/mo
Tax Amount ()-
Days On Market14 hours
Description
Dont miss your chance to own this stunning bungalow in a welcoming neighborhood of Dieppe! As you arrive, youll be greeted by a spacious and inviting entrance that sets the tone for this beautiful home. The main level offers cathedral ceilings that enhance the open-concept living, dining, and kitchen areas. The bright and airy living room provides access to a lovely back deck, perfect for entertaining or relaxing. The kitchen features white cabinetry, a center island with additional seating, stainless steel appliances, and a stylish backsplash, creating a modern yet functional space. The main level also includes a spacious primary bedroom with a walk-in closet and a private ensuite, two additional bedrooms, a full bathroom, and a convenient mudroom with access to the attached garage. The fully finished basement offers even more living space, including a versatile theatre or family room, a games or fitness room, a fourth bedroom, a three-piece bathroom, and a fantastic laundry room. Situated on a corner lot, this home is packed with outdoor features: an attached garage, a fenced backyard, an above-ground pool, a hot tub on a gorgeous deck, a fire pit area, a three-season sunroom, and a storage shed with a garage door. This property truly has it all! Contact your REALTOR ® today for more details! (id:39198)
Property Details
Interior
Features
Basement Floor
Storage
Bedroom
Family room
Exterior
Features
Property History
 42
42


