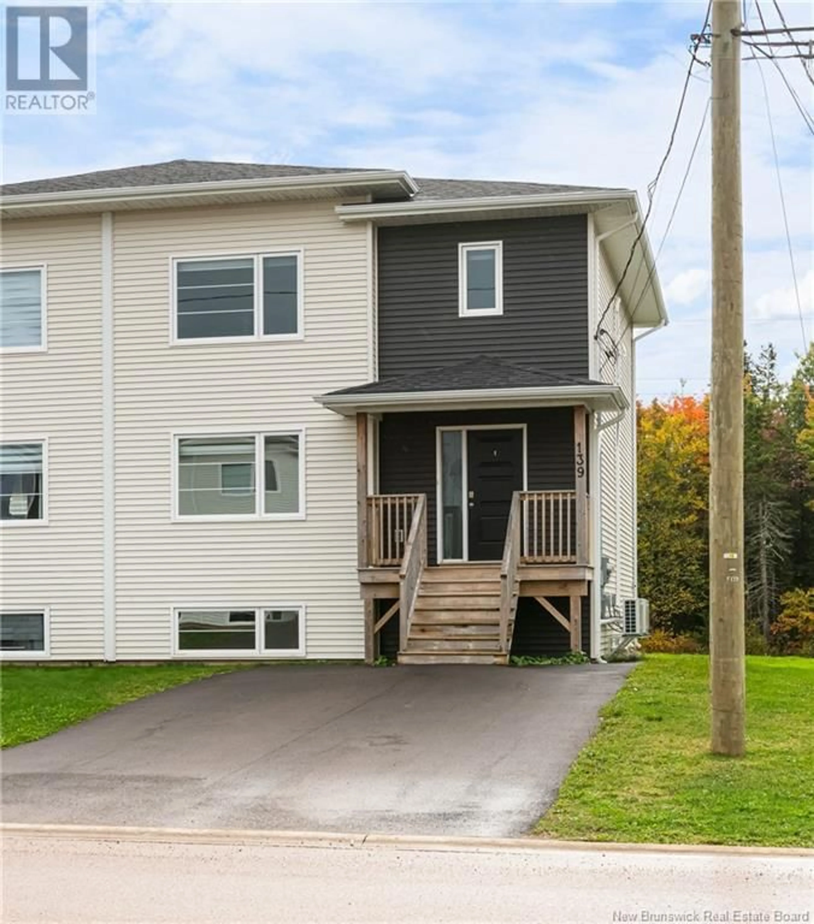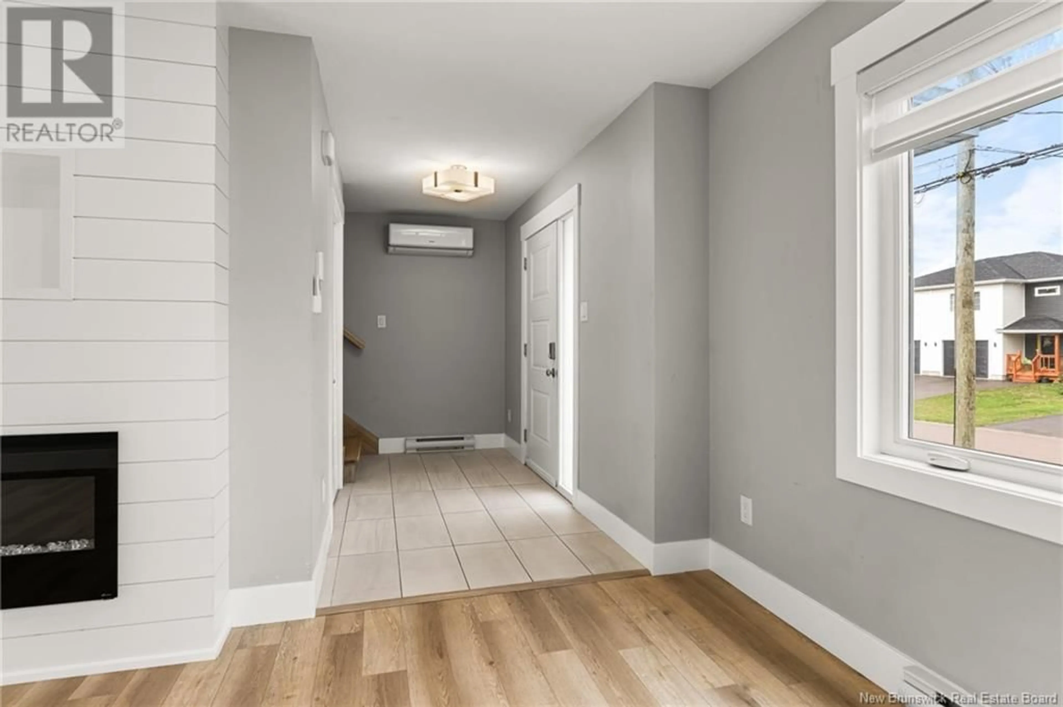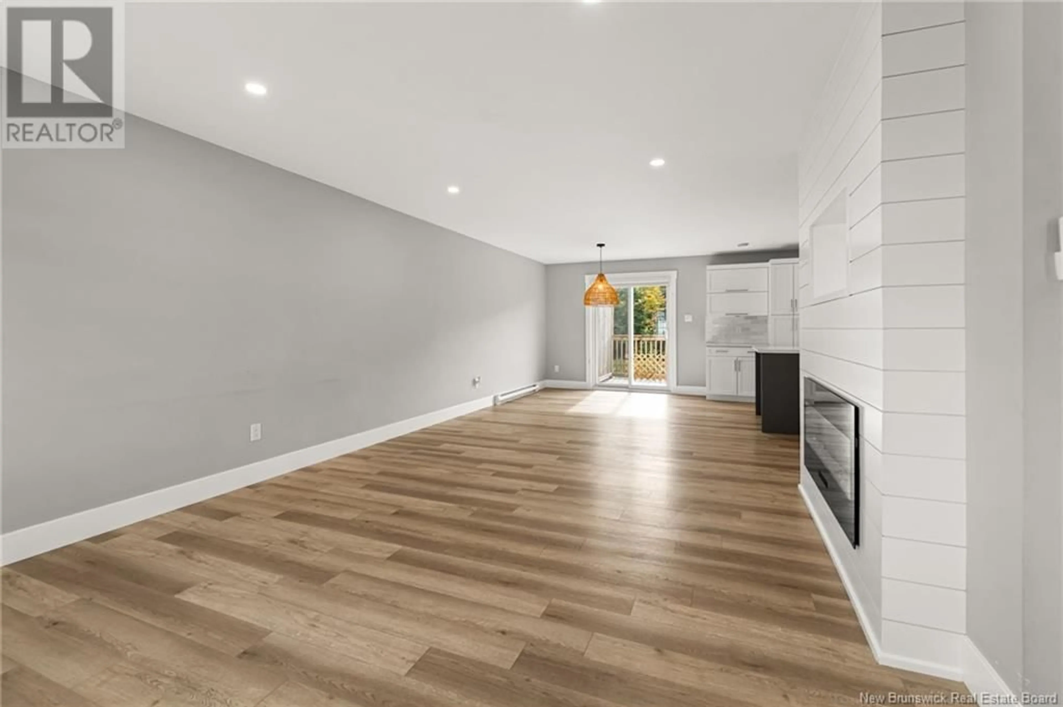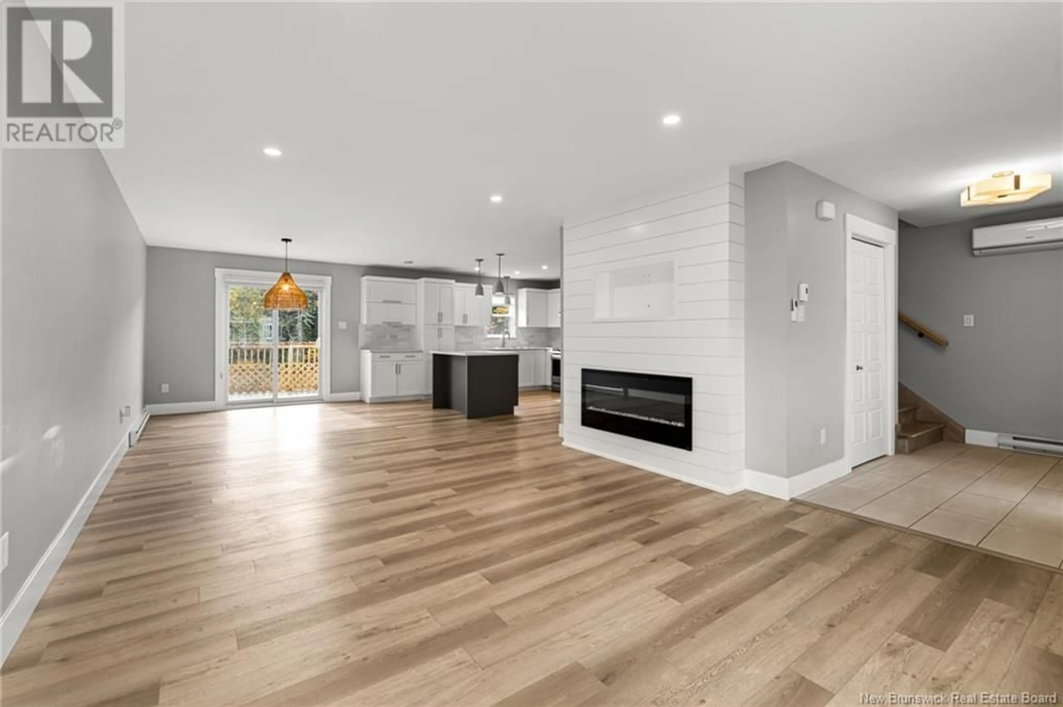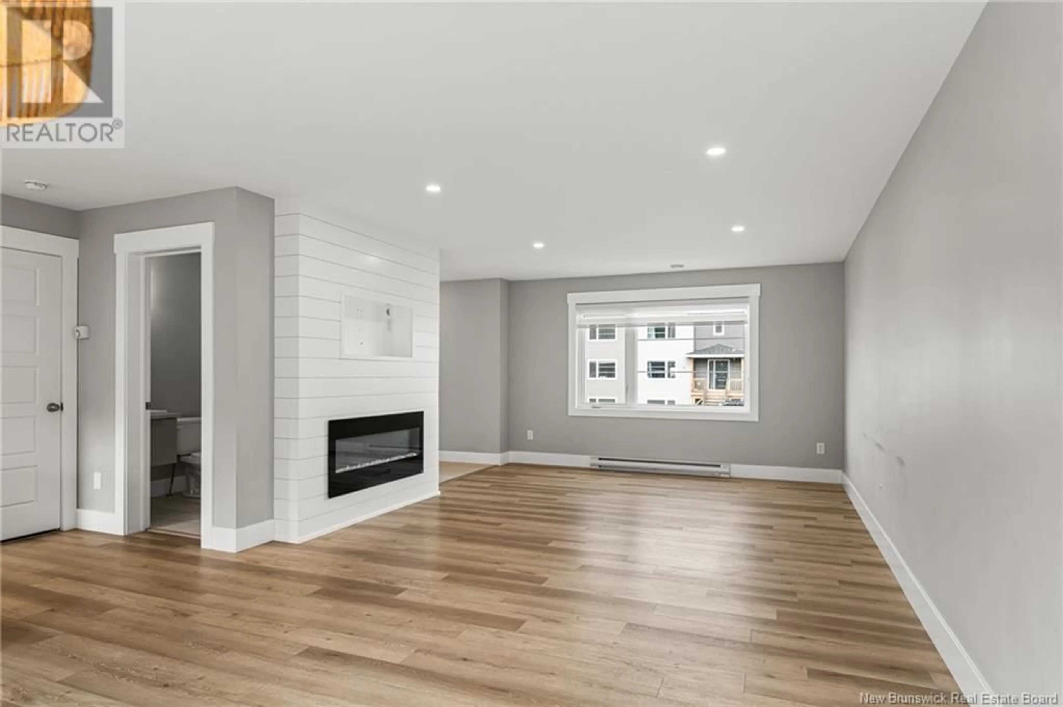139 Melanie, Dieppe, New Brunswick E1A9H3
Contact us about this property
Highlights
Estimated ValueThis is the price Wahi expects this property to sell for.
The calculation is powered by our Instant Home Value Estimate, which uses current market and property price trends to estimate your home’s value with a 90% accuracy rate.Not available
Price/Sqft$288/sqft
Est. Mortgage$1,760/mo
Tax Amount ()-
Days On Market37 days
Description
LARGE LOT BACKED ONTO WALKING TRAIL AND TREES/ 2 MINI SPLIT HEAT PUMPS/ ENSUITE BATH/ FINISHED BASEMENT/SIDE DOOR CAN BE ADDED/SECONDARY UNIT POTENTIAL! Welcome to 139 Melanie in Dieppe. This two storey semi detached is sure to please with 4 bedrooms and 3.5 bathrooms. Upon entry you will find a spacious living room with a shiplap wall with fireplace. Continuing to the back of the house is an open concept dining/kitchen, the entire kitchen is bright white and has stainless steel appliances. The upstairs has 3 bedrooms, a shared full bathroom and the primary room has a walk-in closet and full ensuite bathroom. The basement is finished with a large living room, full bathroom with shower/tub combo, bedroom with egress window, laundry room and storage room. Plenty of storage in the basement with separate laundry and storage rooms. The basement was completed in 2022. The backyard is very spacious and is connected to a walking trail to enjoy morning walks with peace and tranquility. Near all amenities including the highway and the Moncton Airport. There is still almost 4 years of warranty remaining on the property. All of the trim was just recently painted. (id:39198)
Property Details
Interior
Features
Second level Floor
4pc Bathroom
7'10'' x 6'Bedroom
10'8'' x 10'6''Bedroom
10'8'' x 10'6''Bedroom
13'2'' x 11'10''Exterior
Features

