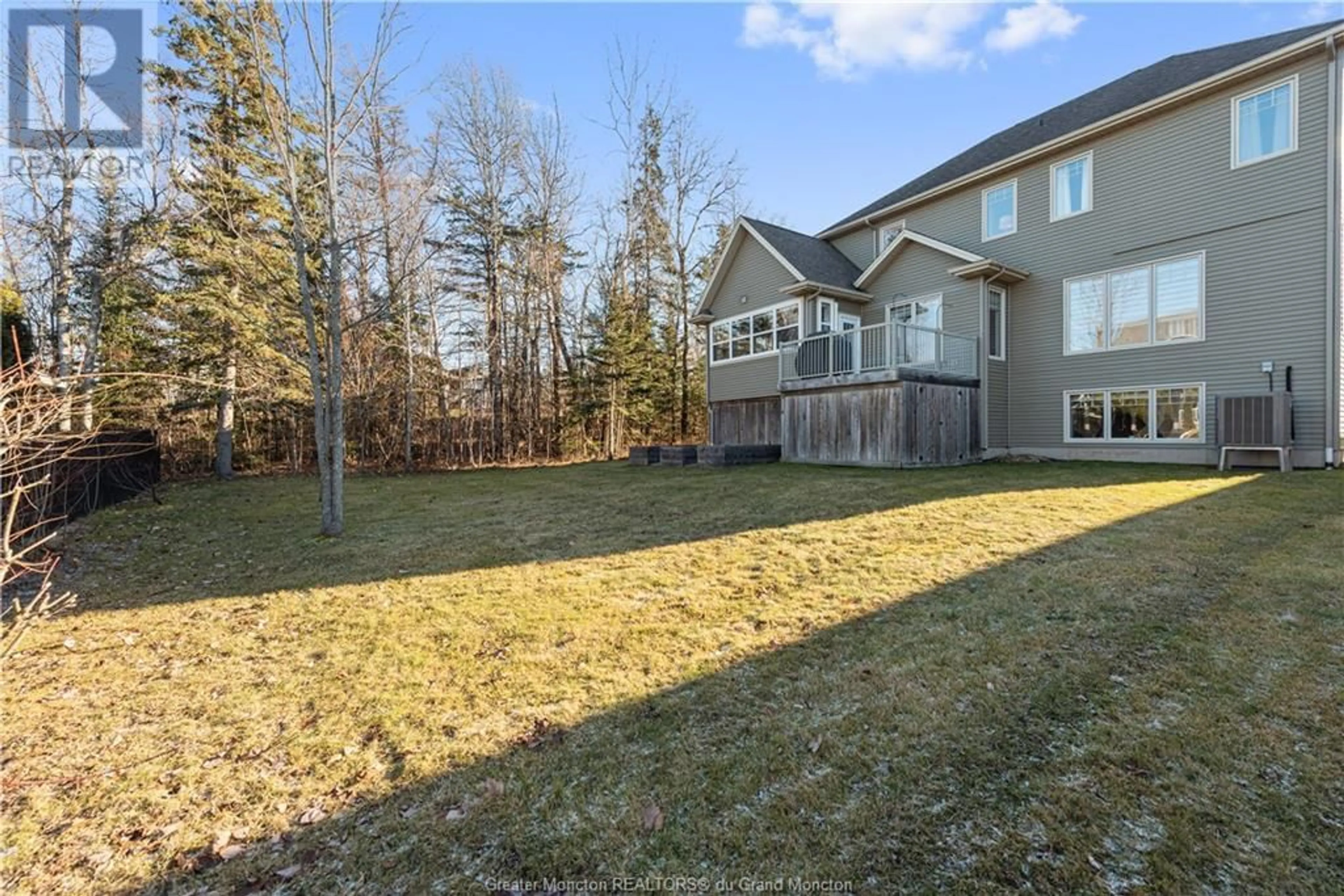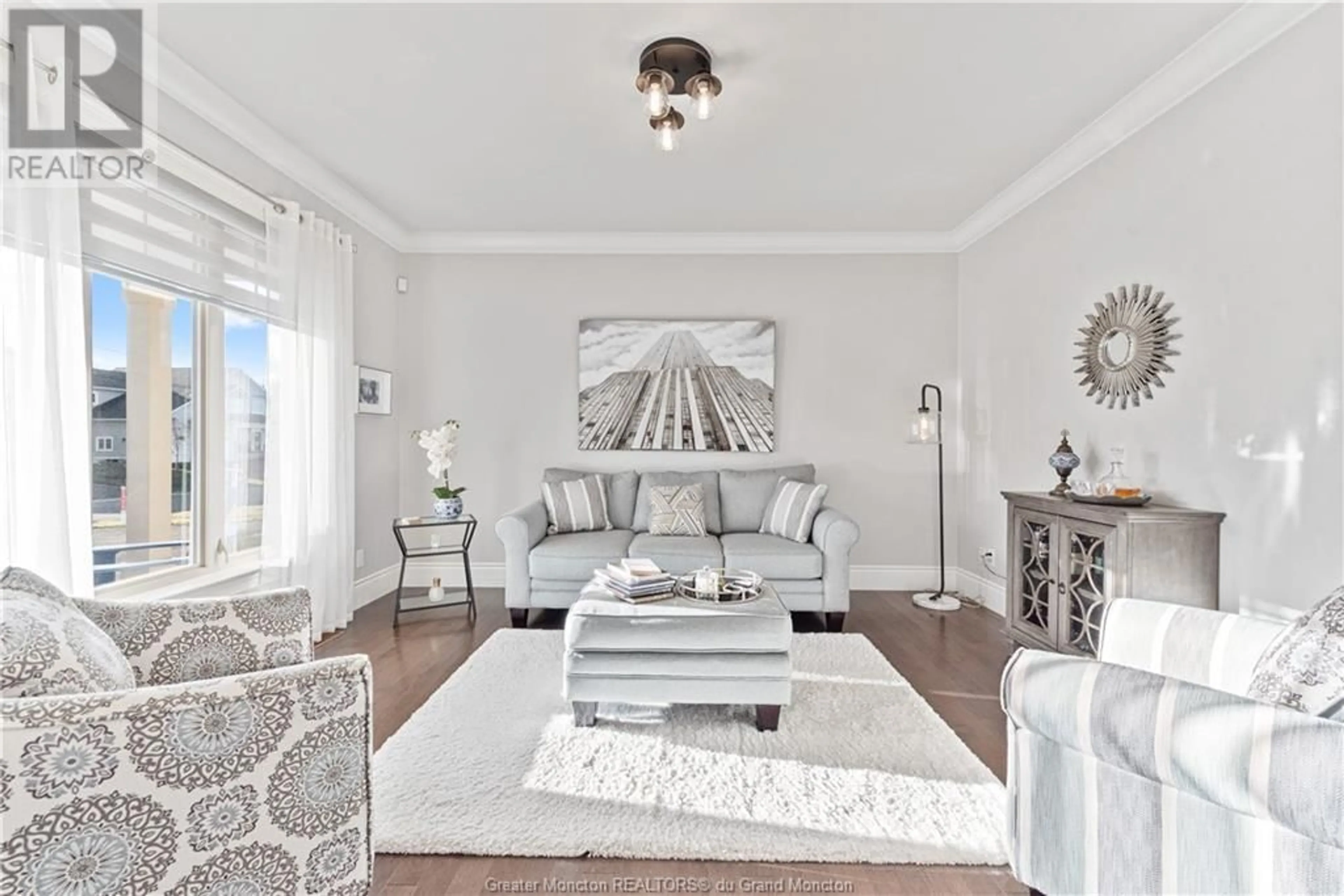133 Valmont CRES, Dieppe, New Brunswick E1A6J5
Contact us about this property
Highlights
Estimated ValueThis is the price Wahi expects this property to sell for.
The calculation is powered by our Instant Home Value Estimate, which uses current market and property price trends to estimate your home’s value with a 90% accuracy rate.Not available
Price/Sqft$287/sqft
Est. Mortgage$3,650/mo
Tax Amount ()-
Days On Market338 days
Description
Welcome to tis stunning 2-storey executive custom-built home in the great Fox Creek neighborhood!! This house welcomes you with his upgraded features. The main floor features a sitting room/office, open concept living room with a cultured stone gas fireplace. The elegance is the sign of this house kitchen, with the white cabinets, a huge island, New double oven, custom walk-in pantry, and quartz counters. The second level offers 3+1 bedrooms, a laundry room, and a family bath. The master suite includes a large walk-in closet, 5 ensuite bath with double sinks, custom shower, and a soaker tub with quartz counters. The finished lower level boasts large windows, a non-conforming bedroom, full bathroom, a spacious office/living room area with a custom stone wall, and a custom wine cellar. And, Don't forget the the great addition of this house which is the 4 season sunroom where you can enjoy your backyard view! Call today to book your private showing ! (id:39198)
Property Details
Interior
Features
Second level Floor
Laundry room
9.9 x 5.44pc Bathroom
7.0 x 9.74pc Ensuite bath
15.5 x 9.10Bedroom
13.6 x 15.10Exterior
Features





