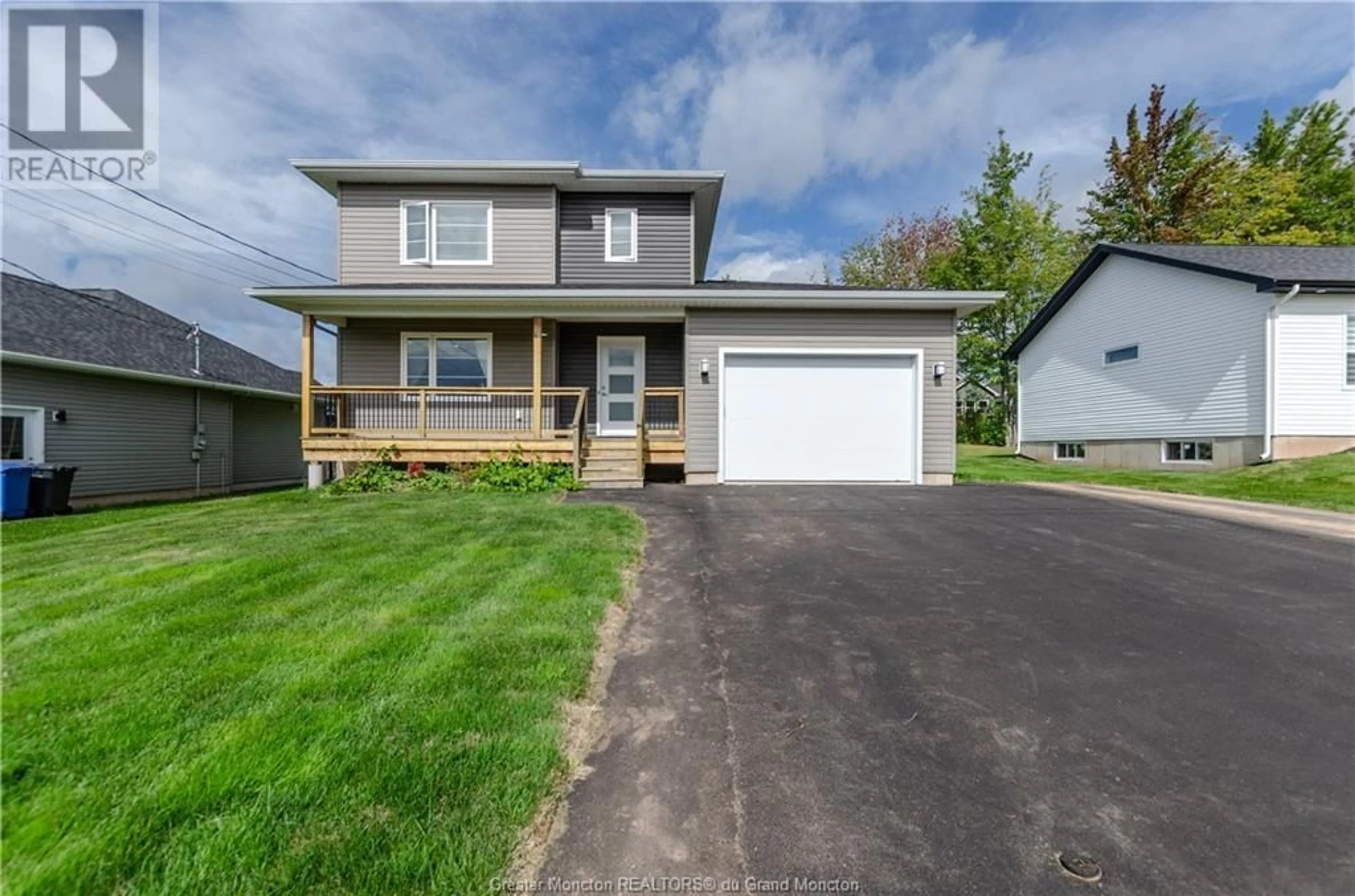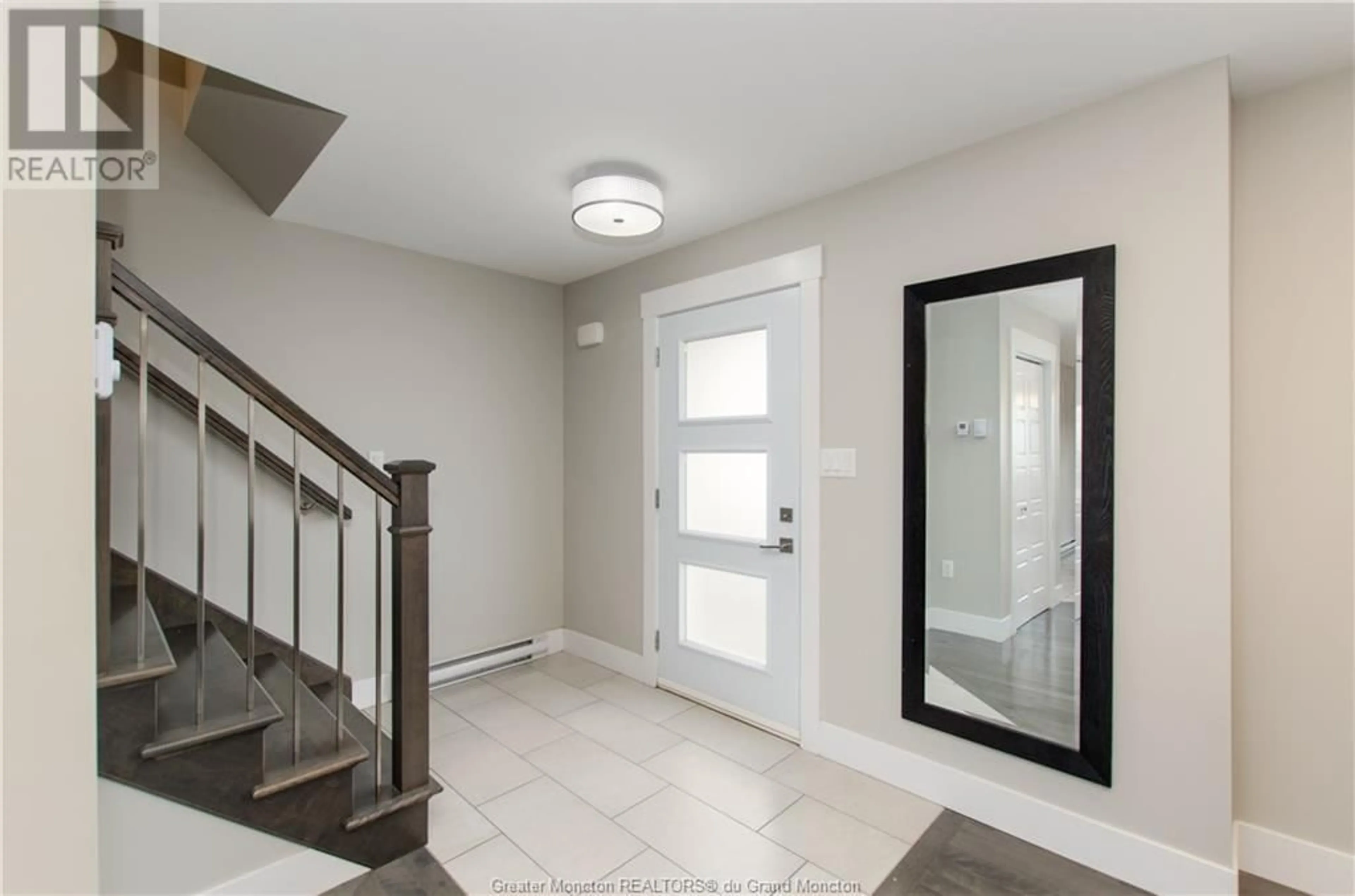126 Doiron ST, Dieppe, New Brunswick E1A0X9
Contact us about this property
Highlights
Estimated ValueThis is the price Wahi expects this property to sell for.
The calculation is powered by our Instant Home Value Estimate, which uses current market and property price trends to estimate your home’s value with a 90% accuracy rate.Not available
Price/Sqft$371/sqft
Est. Mortgage$2,190/mo
Tax Amount ()-
Days On Market155 days
Description
An amazing quality home built by B.M. Homebuilders! This house has all the modern amenities you could wish for and is located in a pristine area of Dieppe just off Fox Creek Rd. Enter through the main door and feel right at home in this open concept 2 storey home with attached 1.5 car garage with access from the main house. Upon entering you will find a large living room with gorgeous hand scraped hardwood floors opening up to a large kitchen with beautiful white cabinets, centre island and quality backsplash for the cupboards. The dining area features patio doors leading to the back deck area. Included on the main floor you will find a half bath for your convenience. Then make your way upstairs to 3 spacious bedrooms. The primary offers a walk in closet. As well as the grand main bathroom. This energy efficient home has 2 years remaining of an 8 year Lux warranty to offer you that peace of mind while you settle into your new home. The landscaping was done in 2022 and the driveway was redone and widened to a triple in case you have that RV or camper you want to park there during the summer months. (id:39198)
Property Details
Interior
Features
Second level Floor
Bedroom
10.4 x 9.5Bedroom
13.1 x 12.75pc Bathroom
12.1 x 10.1Bedroom
10.1 x 9.5Exterior
Features
Property History
 47
47

