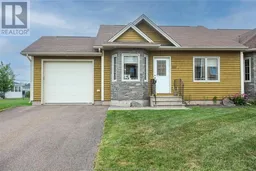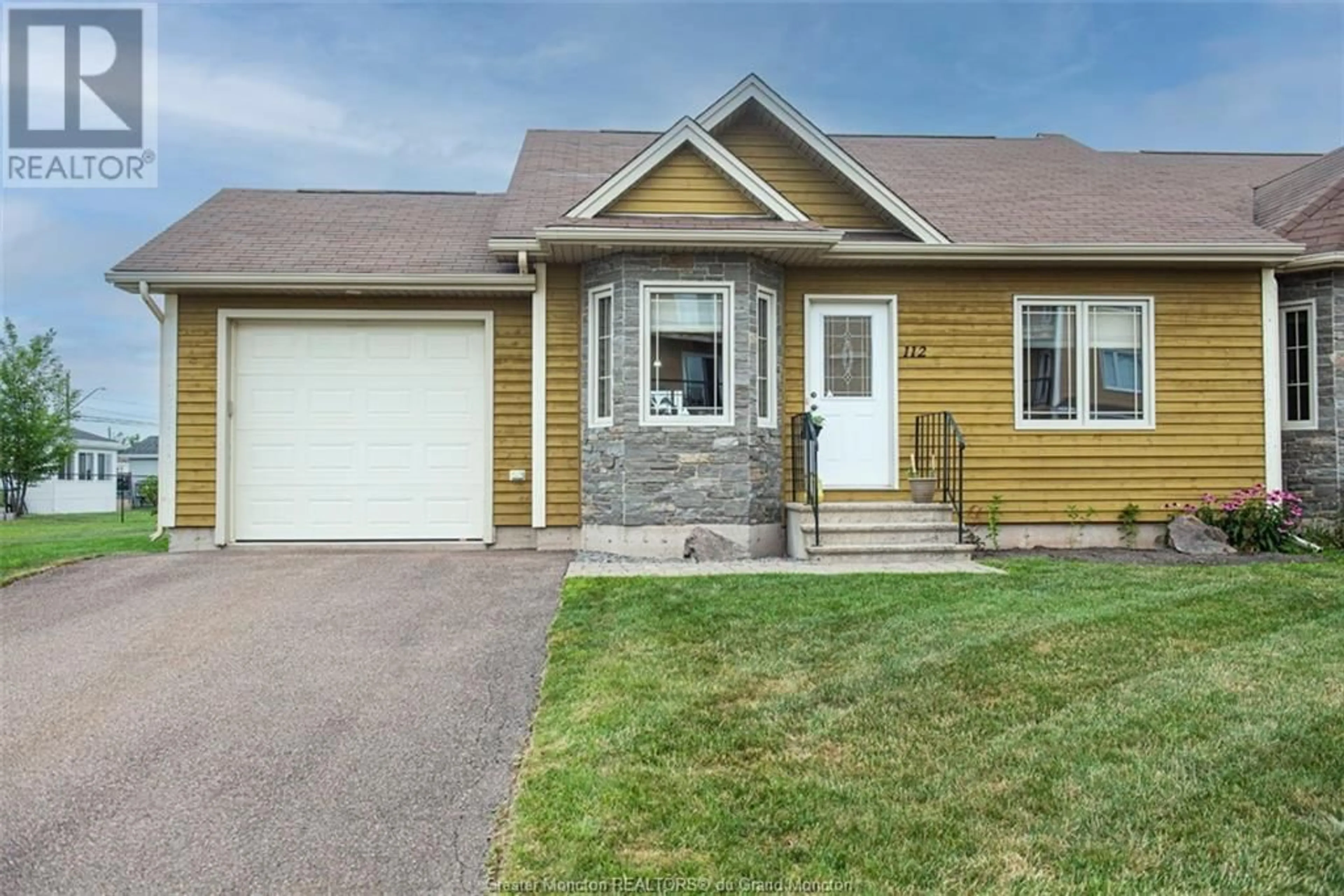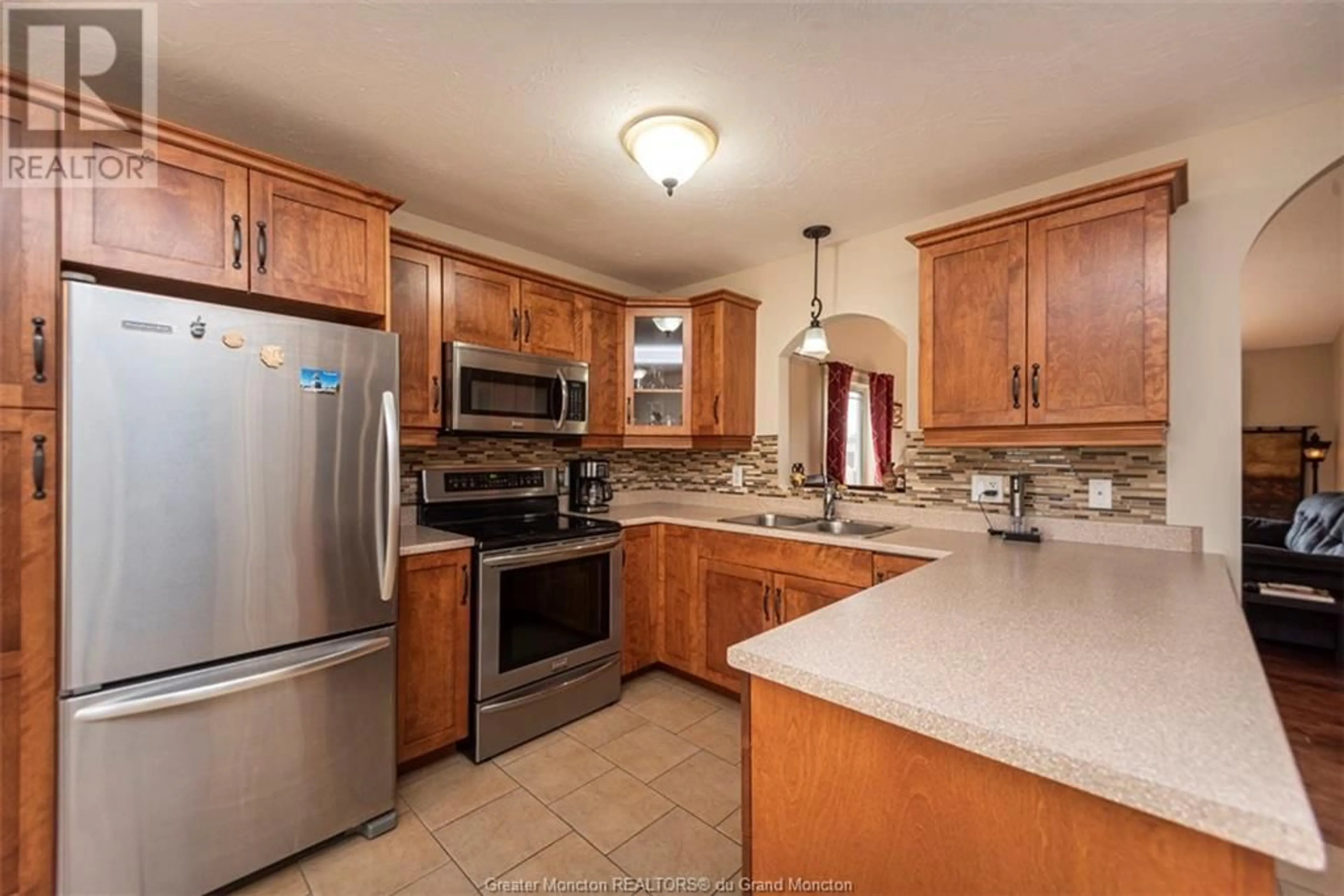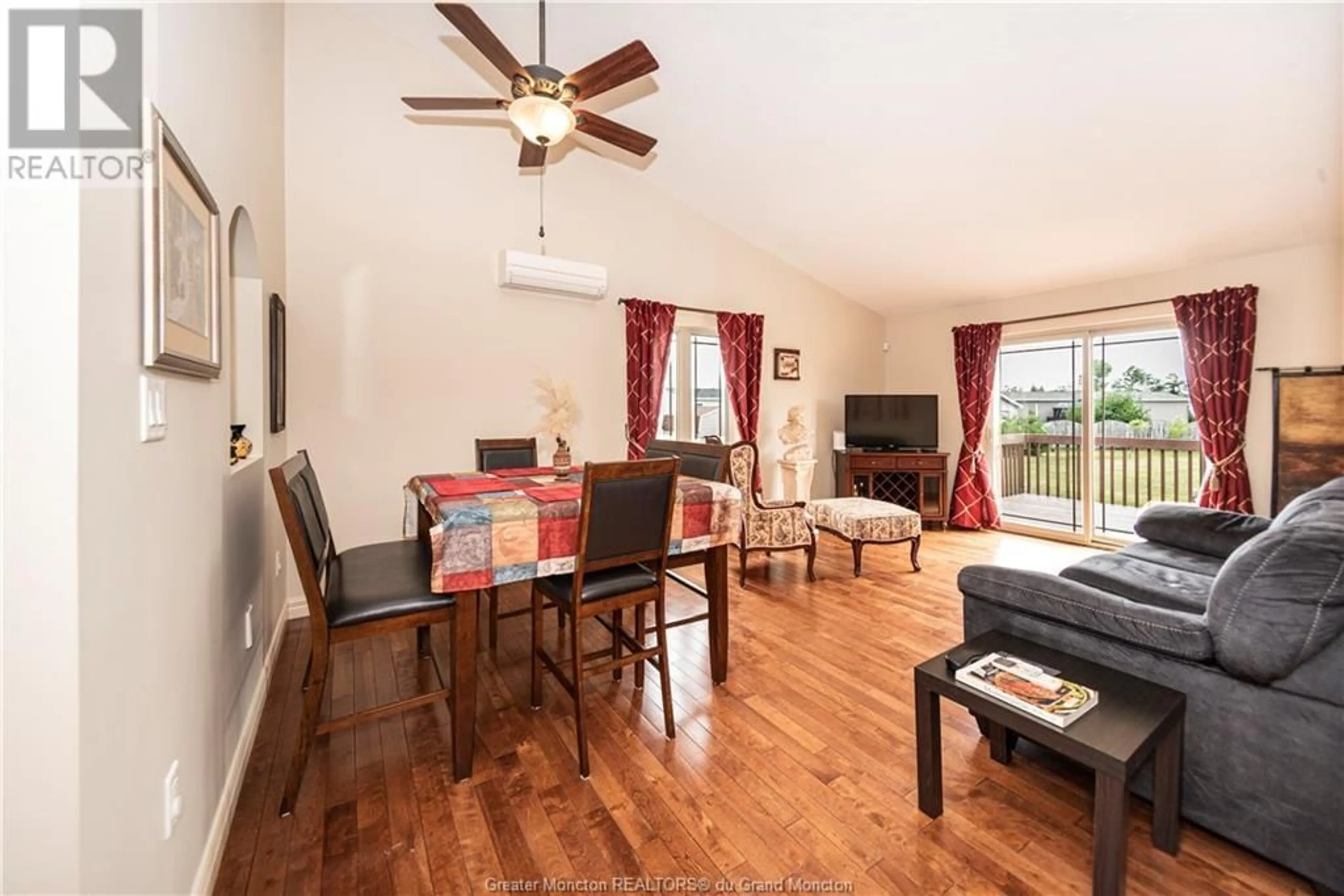112 Kedgwick DR Unit#1, Dieppe, New Brunswick E1A0Z5
Contact us about this property
Highlights
Estimated ValueThis is the price Wahi expects this property to sell for.
The calculation is powered by our Instant Home Value Estimate, which uses current market and property price trends to estimate your home’s value with a 90% accuracy rate.Not available
Price/Sqft$352/sqft
Days On Market1 day
Est. Mortgage$1,439/mth
Tax Amount ()-
Description
**Charming Condo in Dieppe** Welcome to your dream home! This exquisite condo boasts a beautiful blend of Tuscan charm and modern convenience. With two spacious bedrooms on the main floor and an additional bedroom in the finished basement, this home offers ample space for your family or guests. Step inside to discover the warm and inviting interior, featuring rich wooden accents, and earthy tones that create a cozy, timeless atmosphere. The main floor includes a luxurious four-piece bathroom, perfect for unwinding after a long day. The basement hosts a convenient three-piece bathroom, ideal for guests or a private retreat. Enjoy seamless living all on one floor, with a design that effortlessly flows from the living area to the kitchen and dining space. The finished basement provides extra living space, perfect for a home office, gym, or entertainment room. This condo also includes an attached garage, ensuring your vehicle protected from the elements. Experience the best of condo living with low maintenance and high comfort in this stunning home. Dont miss out on this unique opportunity to own a property in the sought-after Fox Creek area of Dieppe. Schedule a viewing today and fall in love with your new home! (id:39198)
Upcoming Open House
Property Details
Interior
Features
Basement Floor
Family room
15.3 x 12.6Bedroom
12.3 x 10.53pc Bathroom
Storage
23.9 x 7.8Exterior
Features
Parking
Garage spaces 1
Garage type Attached Garage
Other parking spaces 0
Total parking spaces 1
Condo Details
Inclusions
Property History
 23
23


