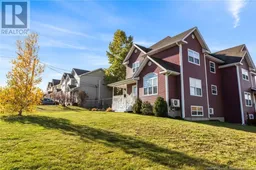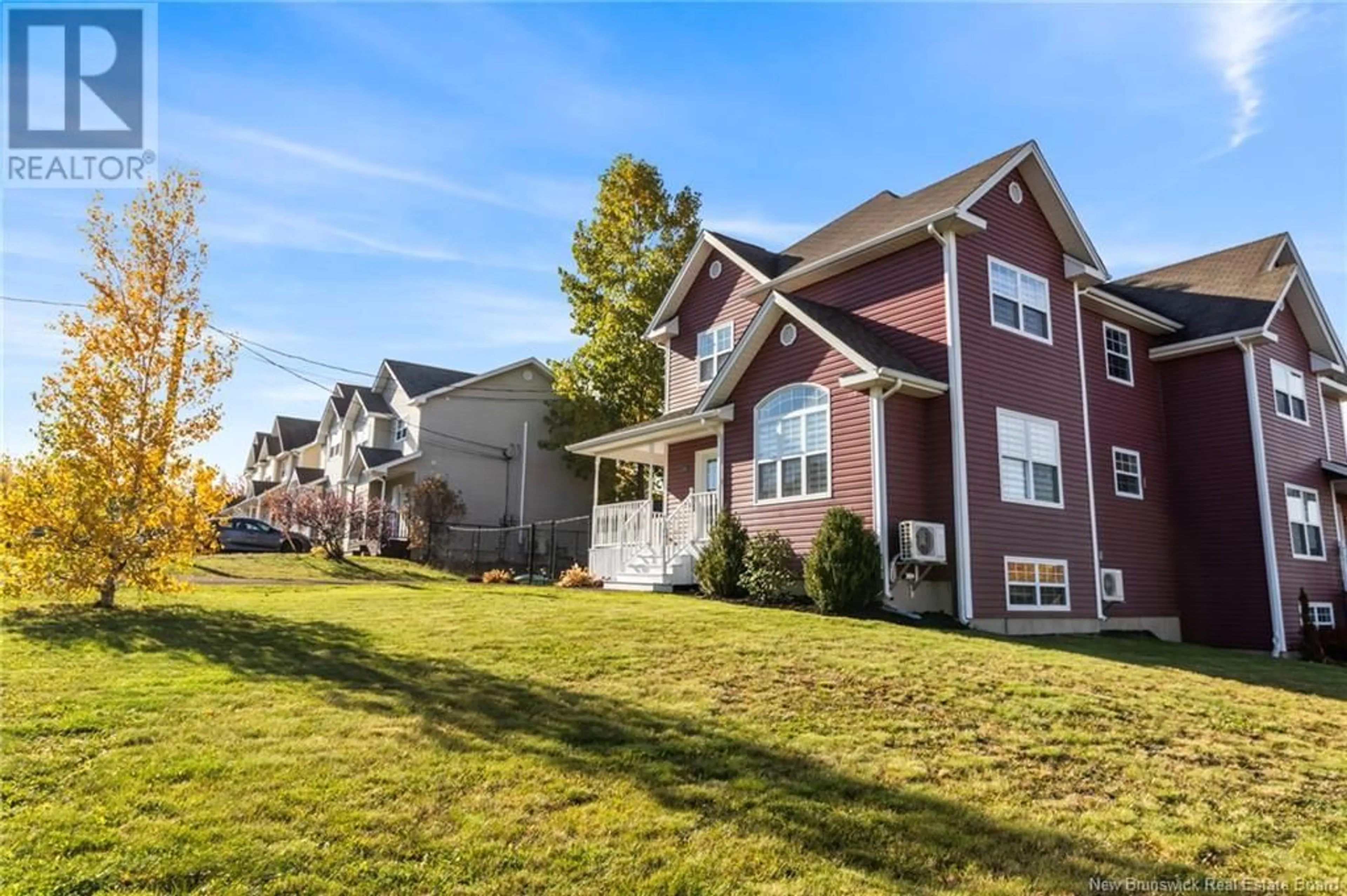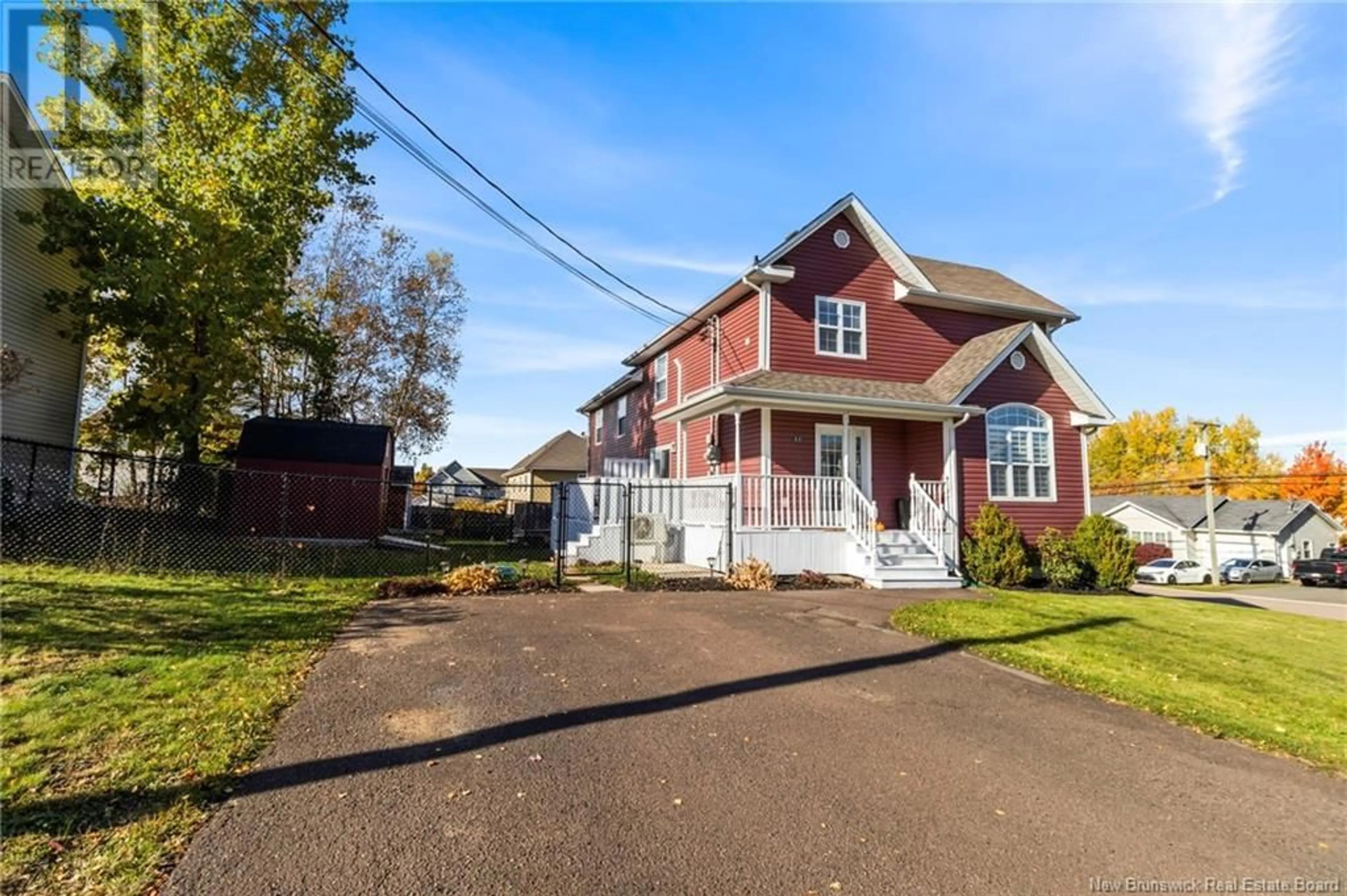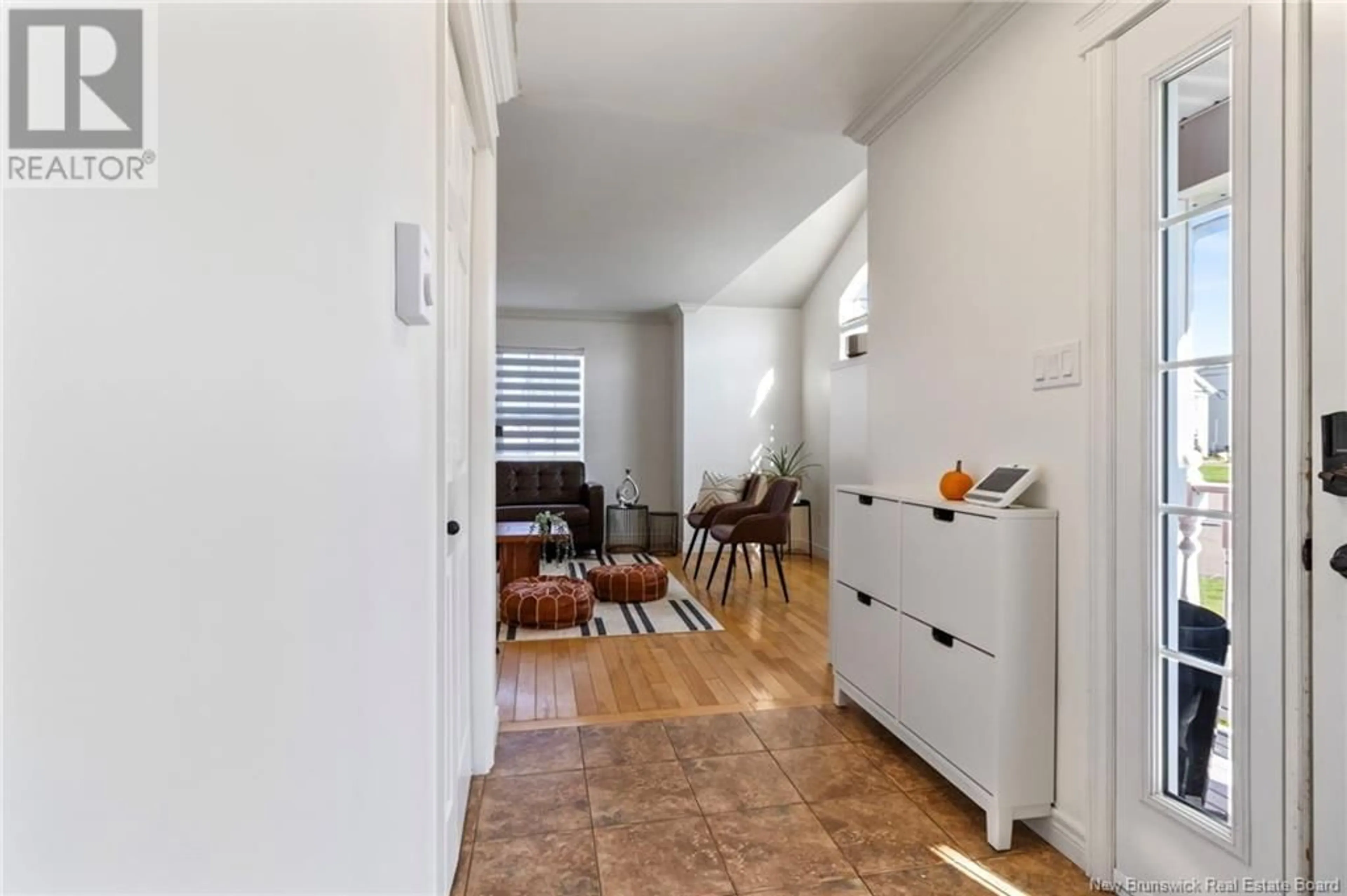11 Cabernet Court, Dieppe, New Brunswick E1A0H5
Contact us about this property
Highlights
Estimated ValueThis is the price Wahi expects this property to sell for.
The calculation is powered by our Instant Home Value Estimate, which uses current market and property price trends to estimate your home’s value with a 90% accuracy rate.Not available
Price/Sqft$263/sqft
Est. Mortgage$1,585/mo
Tax Amount ()-
Days On Market34 days
Description
This turn key 3 bedroom semi on a quiet court in Dieppe is the perfect fit for a family. Located on a corner lot, it allows for limited traffic, and extra privacy from your neighbours. Upon entering, you will notice the spacious living room with plenty of natural light coming in through the large windows. The open concept kitchen-dining-living room floor plan is great for entertaining. The kitchen offers plenty of cabinet space, a peninsula for extra countertop space, and can accommodate bar seating. The dining room has access to the oversized wrap-around patio through the sliding doors, leading to a fully fenced-in yard. A half bath completes the main floor. On the second floor are 3 good size bedrooms, including a primary bedroom with a walk-in closet, and a spacious full bath with laundry closet. The basement is partially finished, adding a family room for extra living space (large window), and a large unfinished storage / utility room that could be finished as you wish. Newly updated with new fixtures, paint and much more... Don't miss out on this one! (id:39198)
Property Details
Interior
Features
Second level Floor
3pc Bathroom
Bedroom
10'1'' x 9'11''Bedroom
10'0'' x 10'2''Bedroom
13'9'' x 12'10''Exterior
Features
Property History
 29
29


