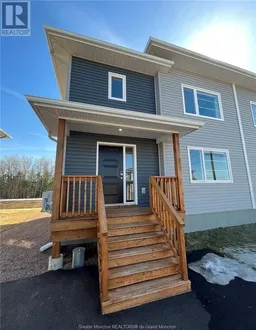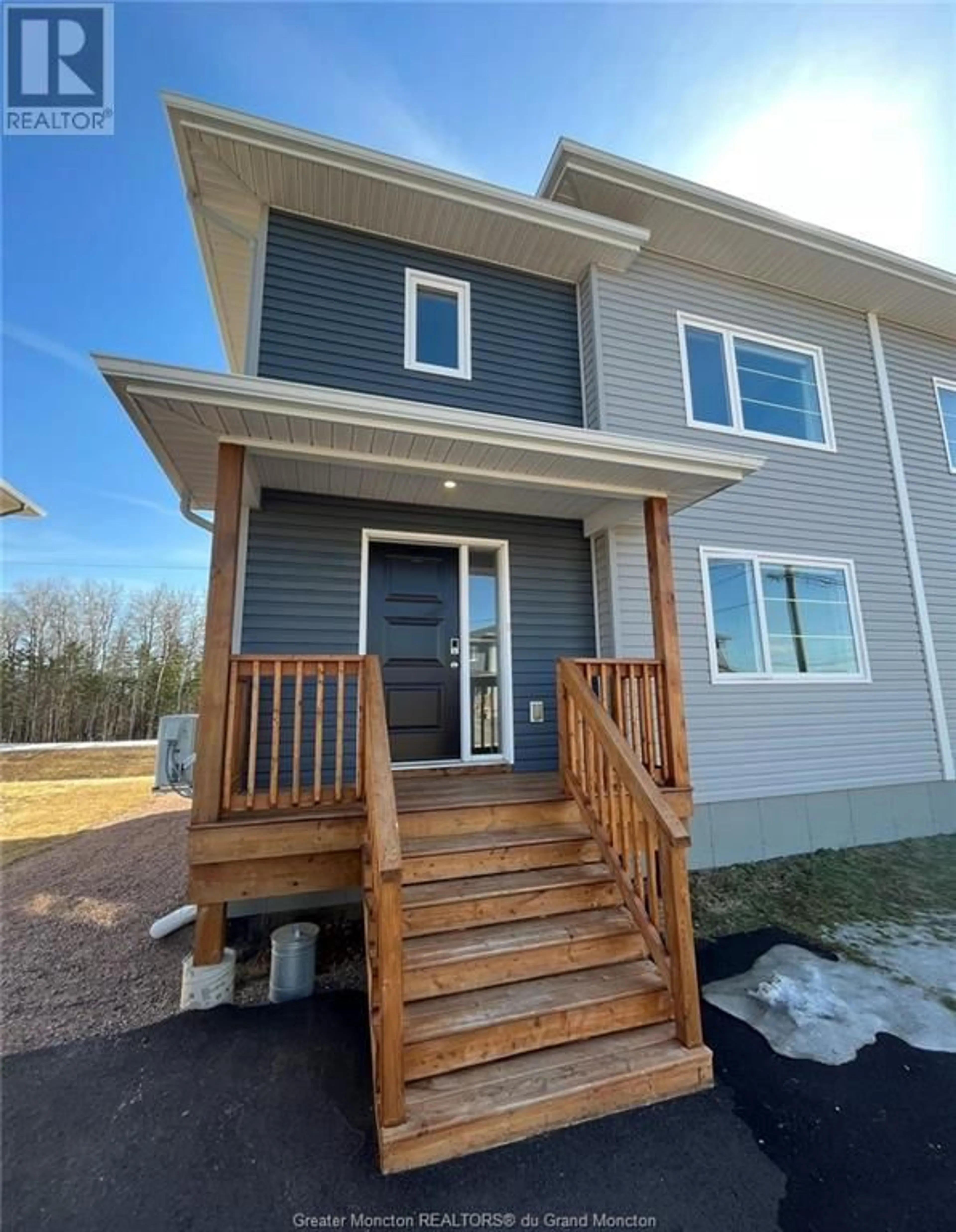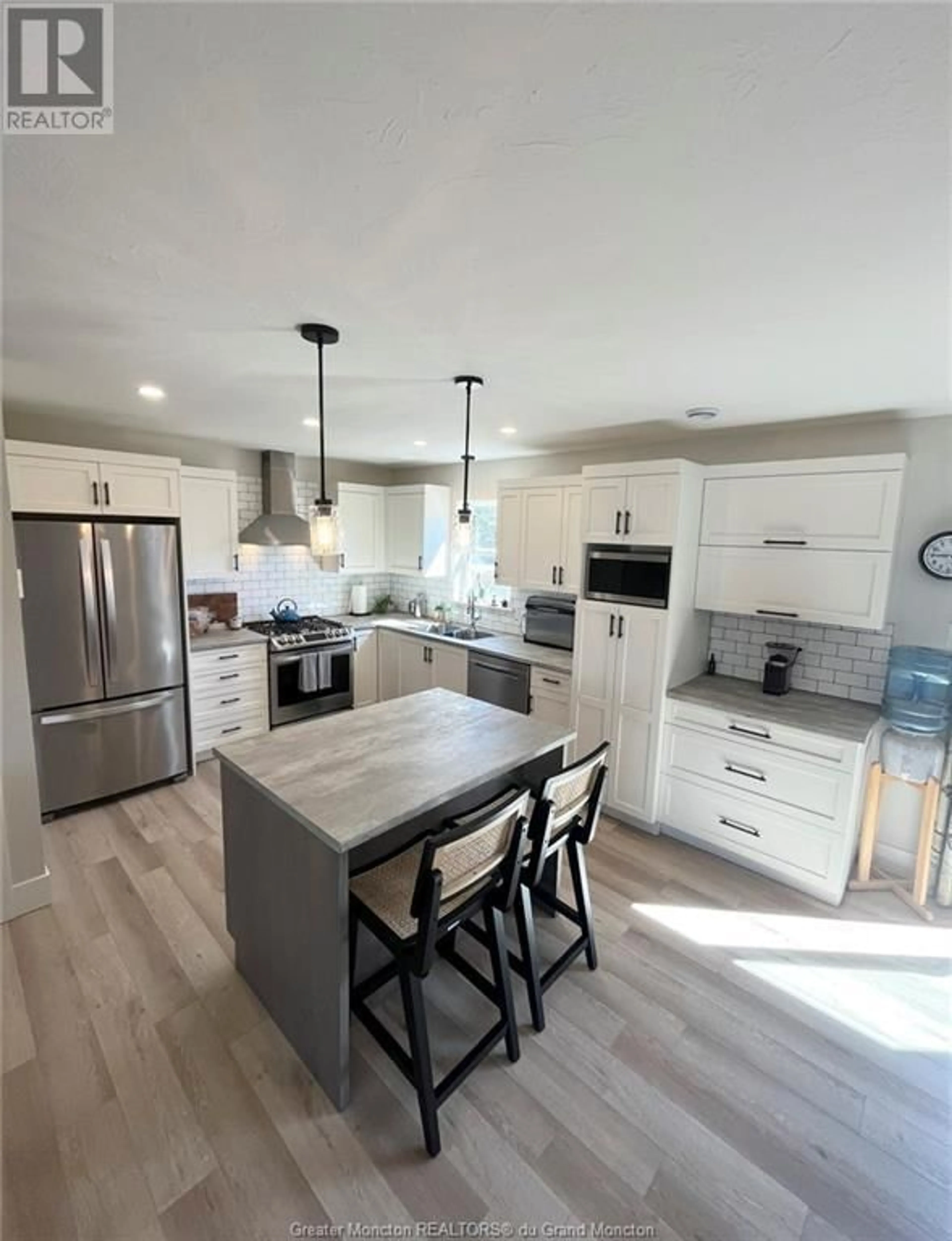109 Melanie ST, Dieppe, New Brunswick E1A8N5
Contact us about this property
Highlights
Estimated ValueThis is the price Wahi expects this property to sell for.
The calculation is powered by our Instant Home Value Estimate, which uses current market and property price trends to estimate your home’s value with a 90% accuracy rate.Not available
Price/Sqft$257/sqft
Est. Mortgage$1,632/mo
Tax Amount ()-
Days On Market215 days
Description
Welcome to your modern oasis at 109 Melanie Street, Dieppe! Located in the serene and sought after area just off of Dieppe Blvd, this semi-detached gem offers convenient living at its absolute finest. Upon arrival you'll be impressed by the regal and modern fascia, however the real beauty awaits inside. Step into this meticulously designed and maintained residence and be greeted by an abundance of natural light through the large windows, illuminating the sleek floors that sprawl across the open-concept main level. The living area beckons you to unwind and relax, while the adjoining large dining space sets the scene for memorable gatherings with friends and family. The heart of this home lies in its gourmet kitchen, where culinary dreams come to life amidst ample counter space, bright finishes and a gas stove. Ascend the staircase to discover three tranquil bedrooms, each offering an abundance of space for whatever your family's needs are. Conveniently located just moments away from parks, fitness centres, schools, shopping, and dining options, this home offers the perfect blend of tranquility and convenience. With easy access to major highways and just a short drive from downtown Moncton, you'll enjoy the best of both worlds - suburban serenity with urban amenities just outside your door. Don't wait, contact your favourite REALTOR® to schedule a private viewing today! (id:39198)
Property Details
Interior
Features
Second level Floor
Bedroom
13.10 x 11.2Bedroom
10.8 x 10.6Bedroom
10.8 x 10.65pc Bathroom
13 x 9.3Exterior
Features
Property History
 22
22

