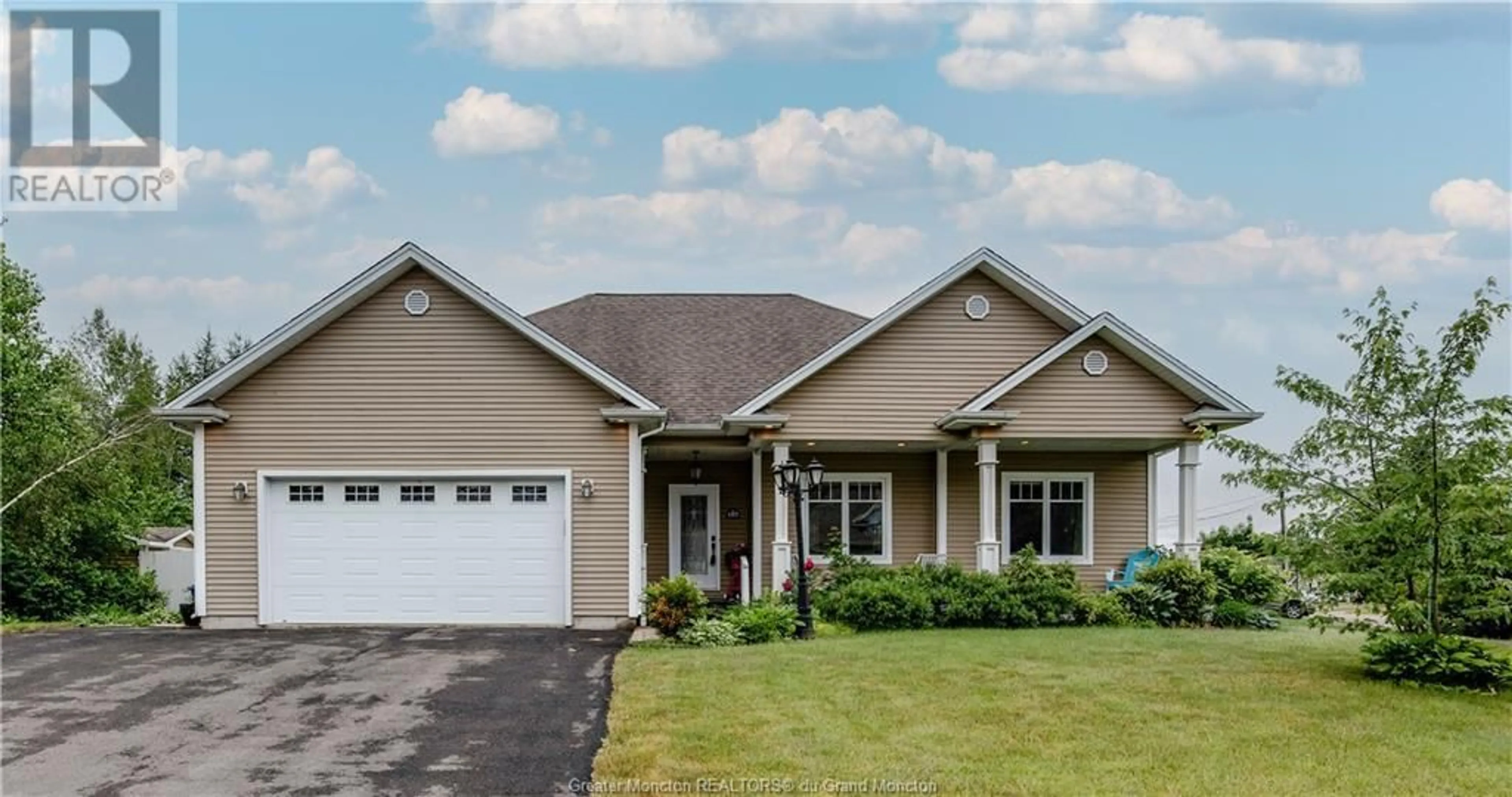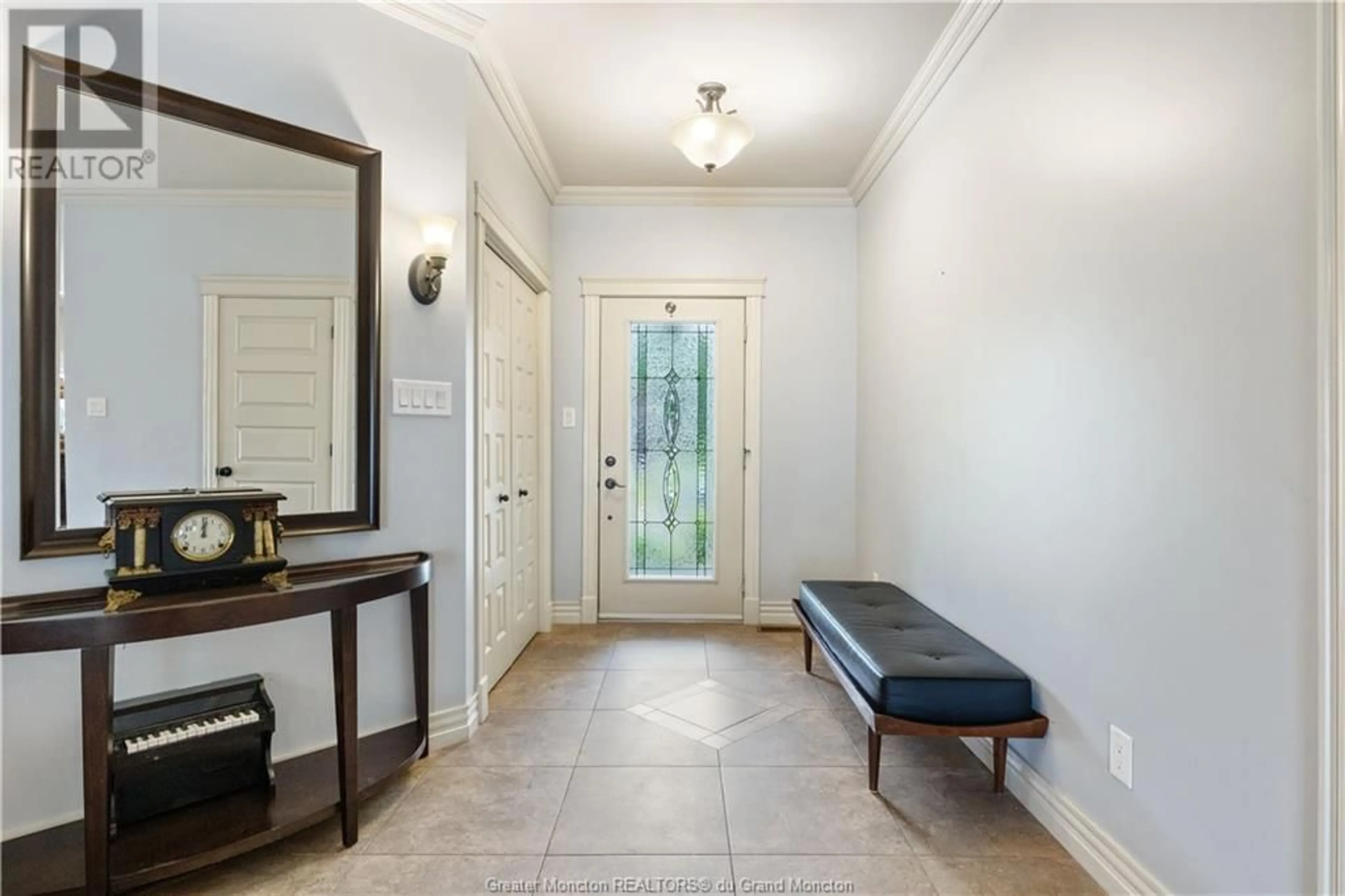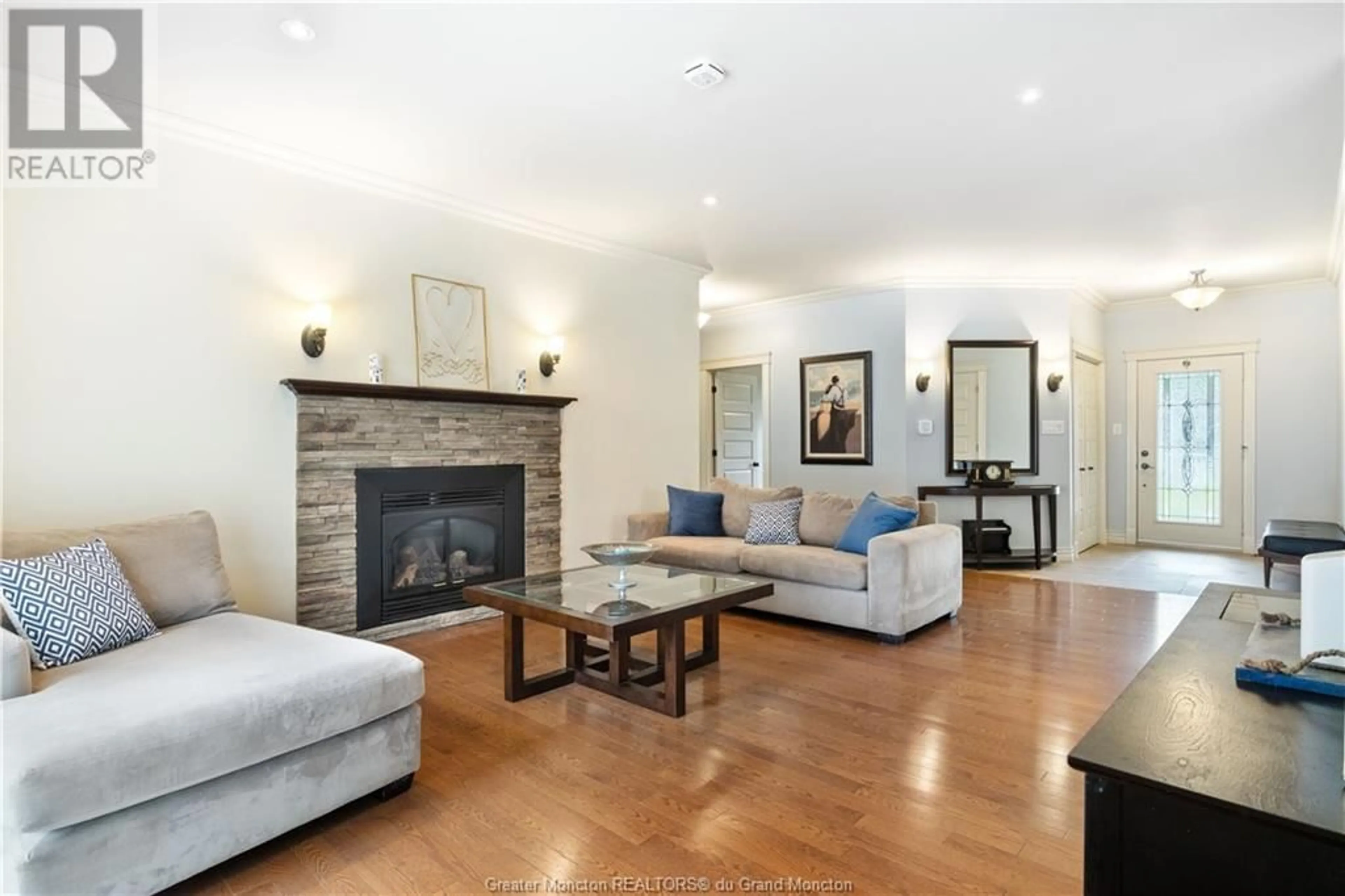107 Rouse ST, Dieppe, New Brunswick E1A0W2
Contact us about this property
Highlights
Estimated ValueThis is the price Wahi expects this property to sell for.
The calculation is powered by our Instant Home Value Estimate, which uses current market and property price trends to estimate your home’s value with a 90% accuracy rate.Not available
Price/Sqft$348/sqft
Est. Mortgage$2,576/mo
Tax Amount ()-
Days On Market107 days
Description
In the heart of the beautiful Fox Creek neighbourhood, this is one of the largest house and lot of the sector. This exceptional property offers ideal space for living, playing and entertaining. Built in 2010, the 3120 SQ FT house features bright, functional common spaces with multiple windows, patio doors and 9-foot-high ceilings equipped with speakers. Private spaces have been designed to ensure peace and quiet for the entire family. The first floor has a living room with a natural gas fireplace; a dining room seating for up to ten; a fully equipped kitchen with high-end stainless-steel appliances, quartz countertops, floor-to-ceiling cabinetry and a wine fridge; a master bedroom with a 5pc ensuite, a walk-in closet and a storage space as well as two other bedrooms and a second bathroom. The basement floor has a large living room; two bedrooms, one with a walk-in closet; a 4pc bathroom; a large room that could be used as a playroom or exercise room; a storage room and the utility room. This floor could eventually be converted into an apartment with independent access. The fenced-in, well-landscaped backyard features a large garden shed and a top-of-the-line spa that can accommodate up to twelve people. Close to the region's finest golf course, the river front trail and Dieppe's largest park, this superb property combines the advantages of the city with the tranquility of a quiet, safe environment. Ideal for families and professionals working from home. (id:39198)
Property Details
Interior
Features
Basement Floor
Family room
39 x 19.9Bedroom
12.5 x 10.94pc Bathroom
9.1 x 8.4Bedroom
14.11 x 8.6Exterior
Features
Parking
Garage spaces 2
Garage type Attached Garage
Other parking spaces 0
Total parking spaces 2
Property History
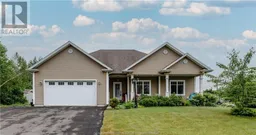 42
42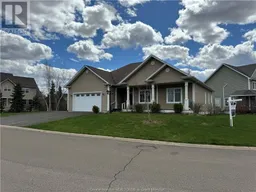 42
42
