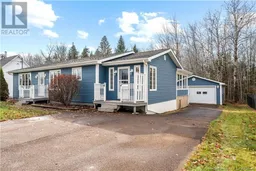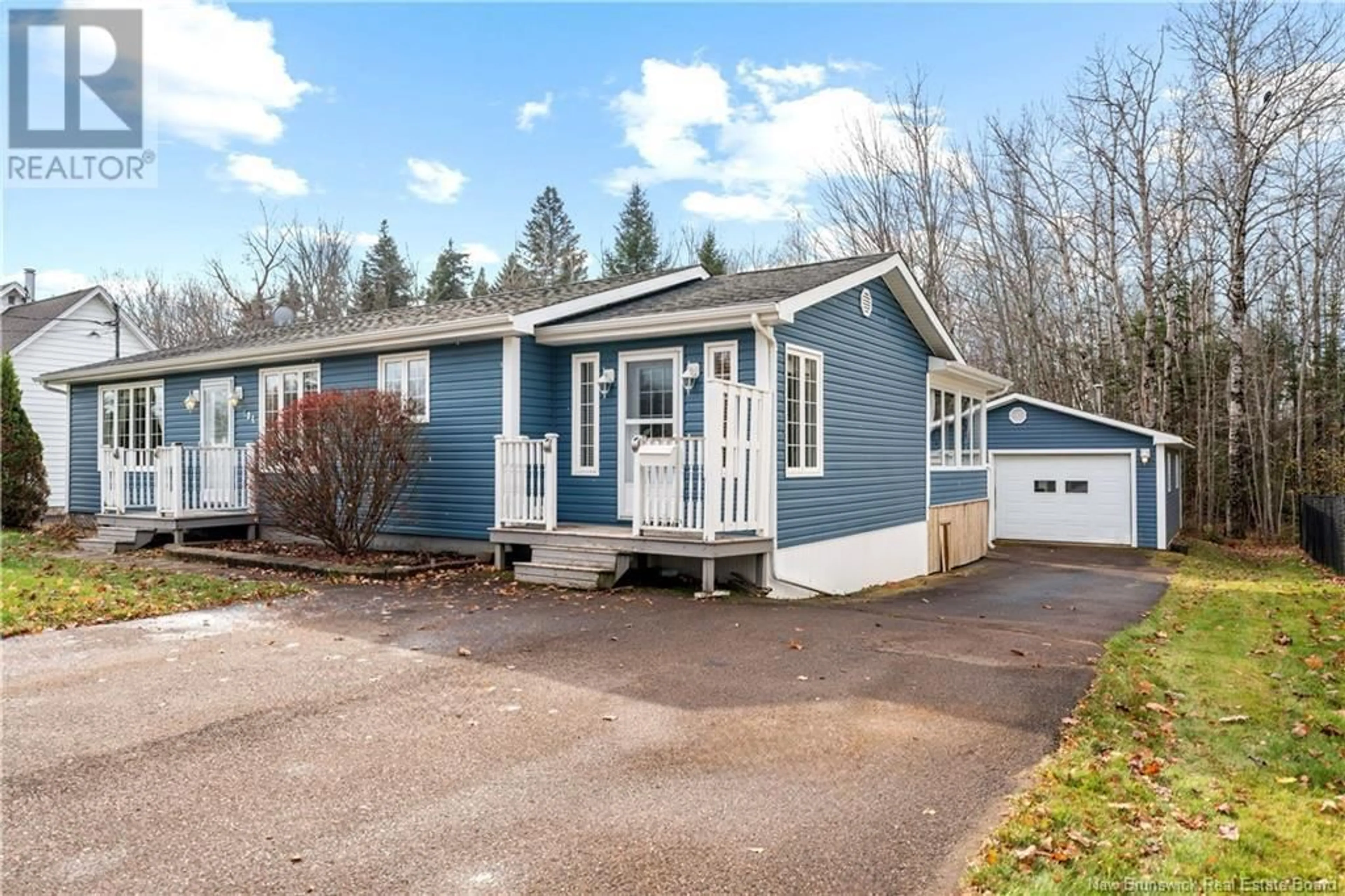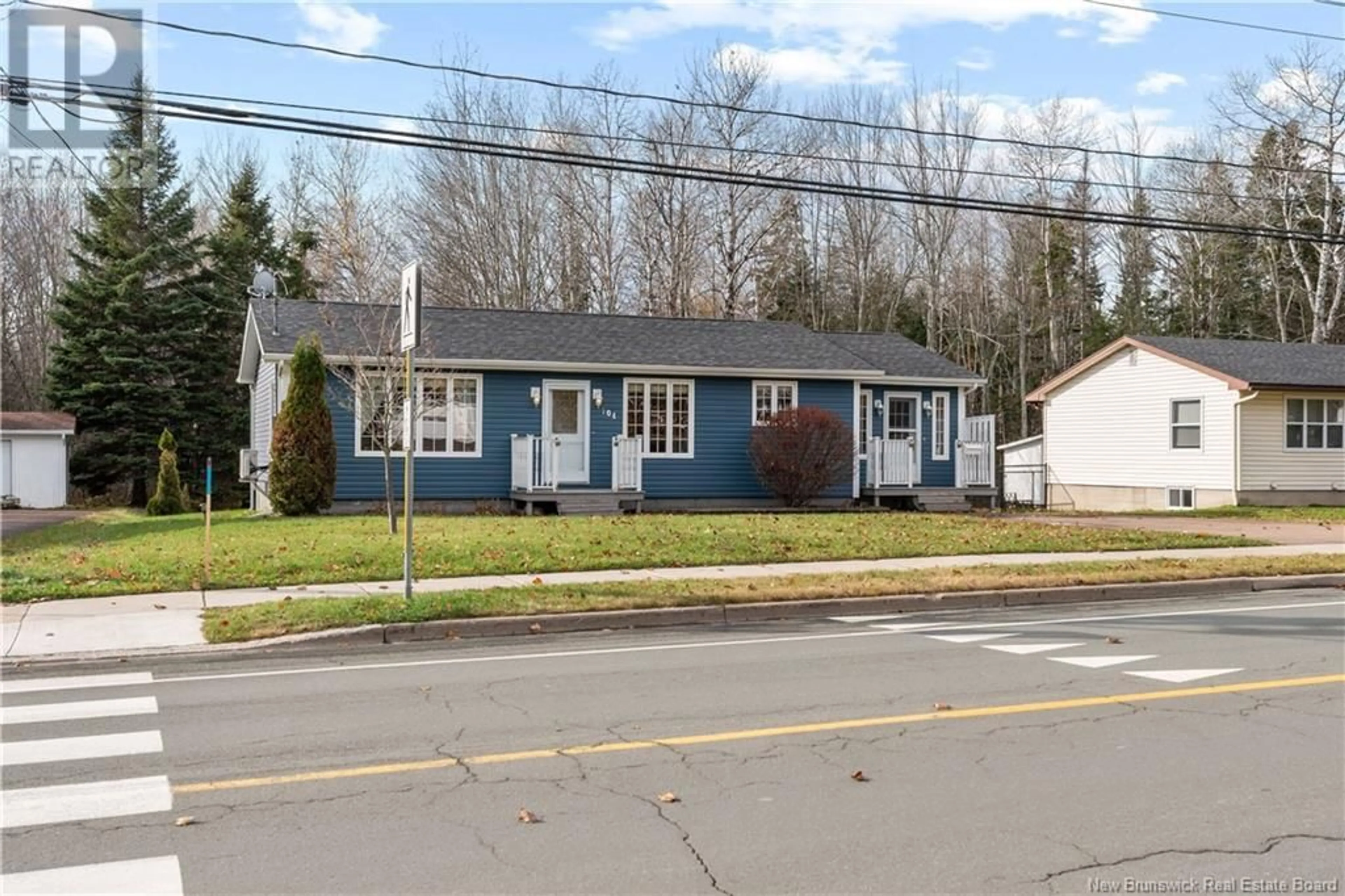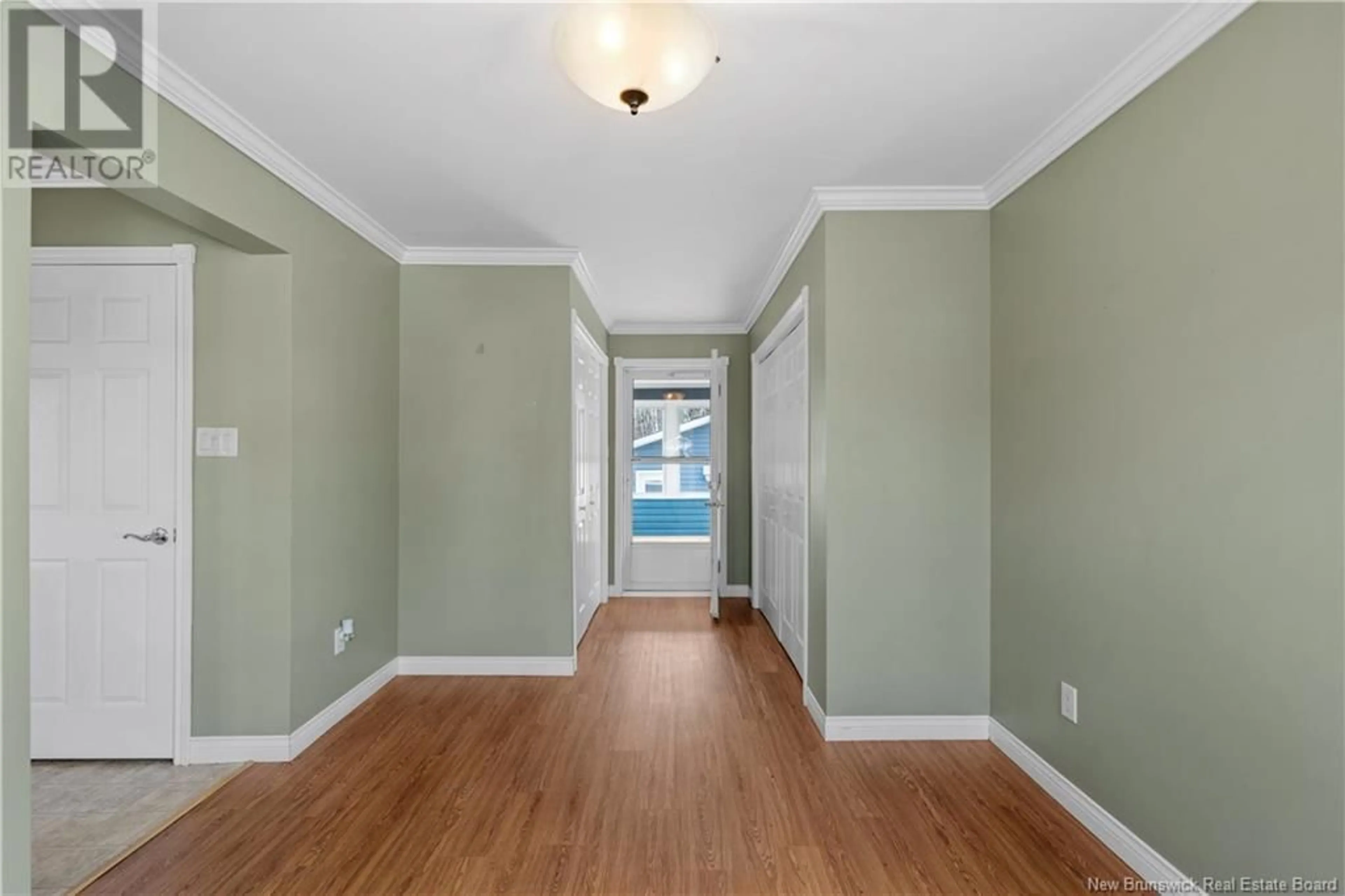104 Pascal Avenue, Dieppe, New Brunswick E1A5N5
Contact us about this property
Highlights
Estimated ValueThis is the price Wahi expects this property to sell for.
The calculation is powered by our Instant Home Value Estimate, which uses current market and property price trends to estimate your home’s value with a 90% accuracy rate.Not available
Price/Sqft$284/sqft
Est. Mortgage$1,542/mo
Tax Amount ()-
Days On Market6 days
Description
This very well kept bungalow in the heart of Dieppe is ready for it's new owners!! Upon walking into the home you have the extra large mudroom with tons of storage space, laundry hook-up, and a back door that leads you to the gorgeous 20x11 sunroom and deck. To the left you enter the kitchen that boast plenty of cabinet space and an open view of the dining room and the living area, that features large windows and a well located mini split heat pump for energy efficiency. The back part of the home consist of a 4pcs bathroom and two great sized bedrooms. Making your way downstairs you have a partially finished basement with a third bedroom and potential to make an in law suite, with laundry hookup already present and plenty of space for a kitchen, living room and bathroom. The property is also equipped with central vac. The Large 24x20 Garage is perfect to store your vehicles with extra room for a workshop along with a newer shed in the backyard. The property backs onto a tree line for extra privacy and is walking distance to the aquatic center, grocery store, gym as well as Dolbeau park and miles of walking trails for the nature walk enthusiast. Schedule your private viewing today! (id:39198)
Property Details
Interior
Features
Main level Floor
Mud room
19'9'' x 11'1''Bedroom
10'10'' x 12'2''4pc Bathroom
9'1'' x 7'2''Bedroom
15'6'' x 12'7''Exterior
Features
Property History
 36
36


