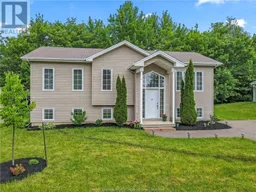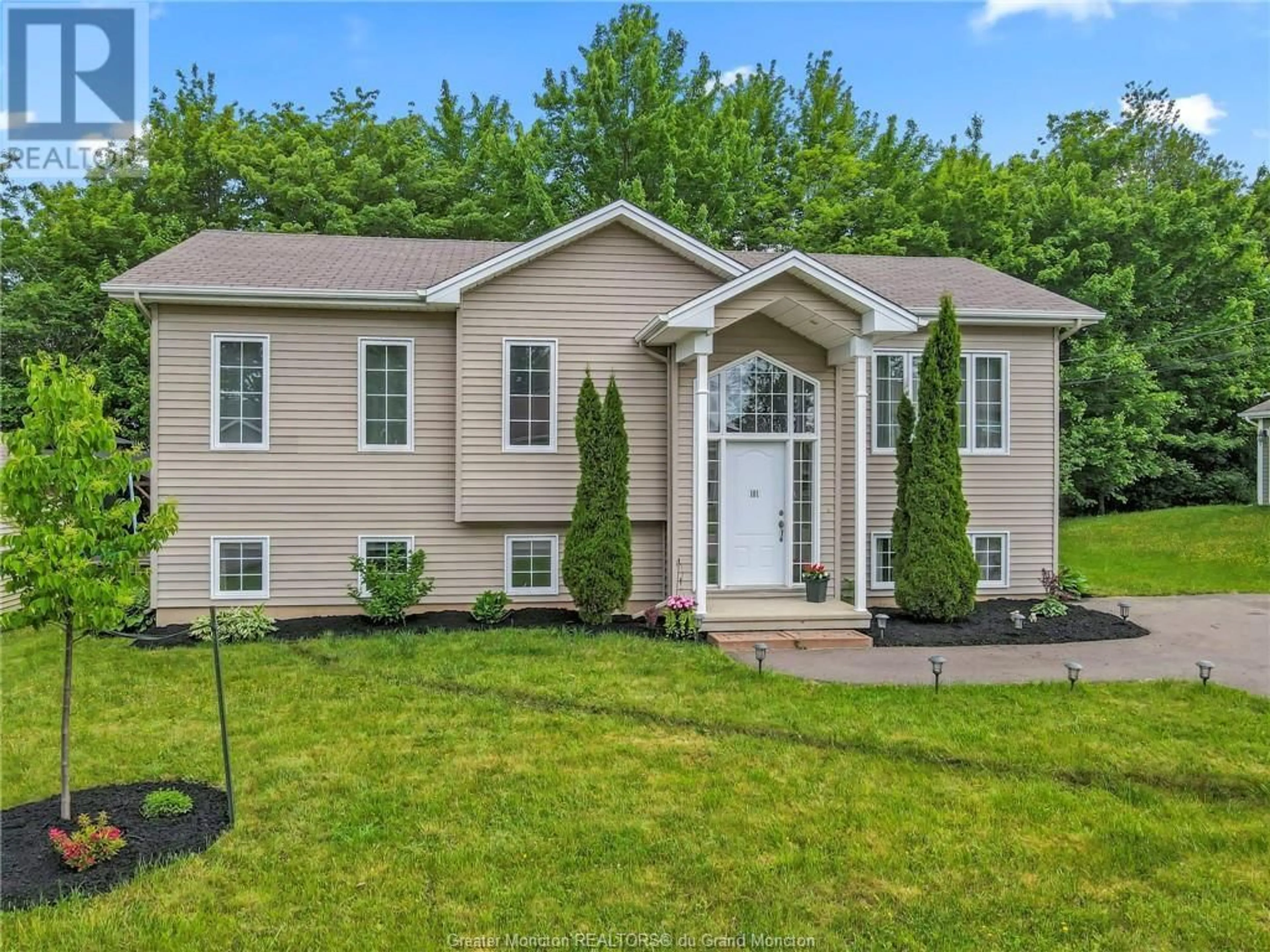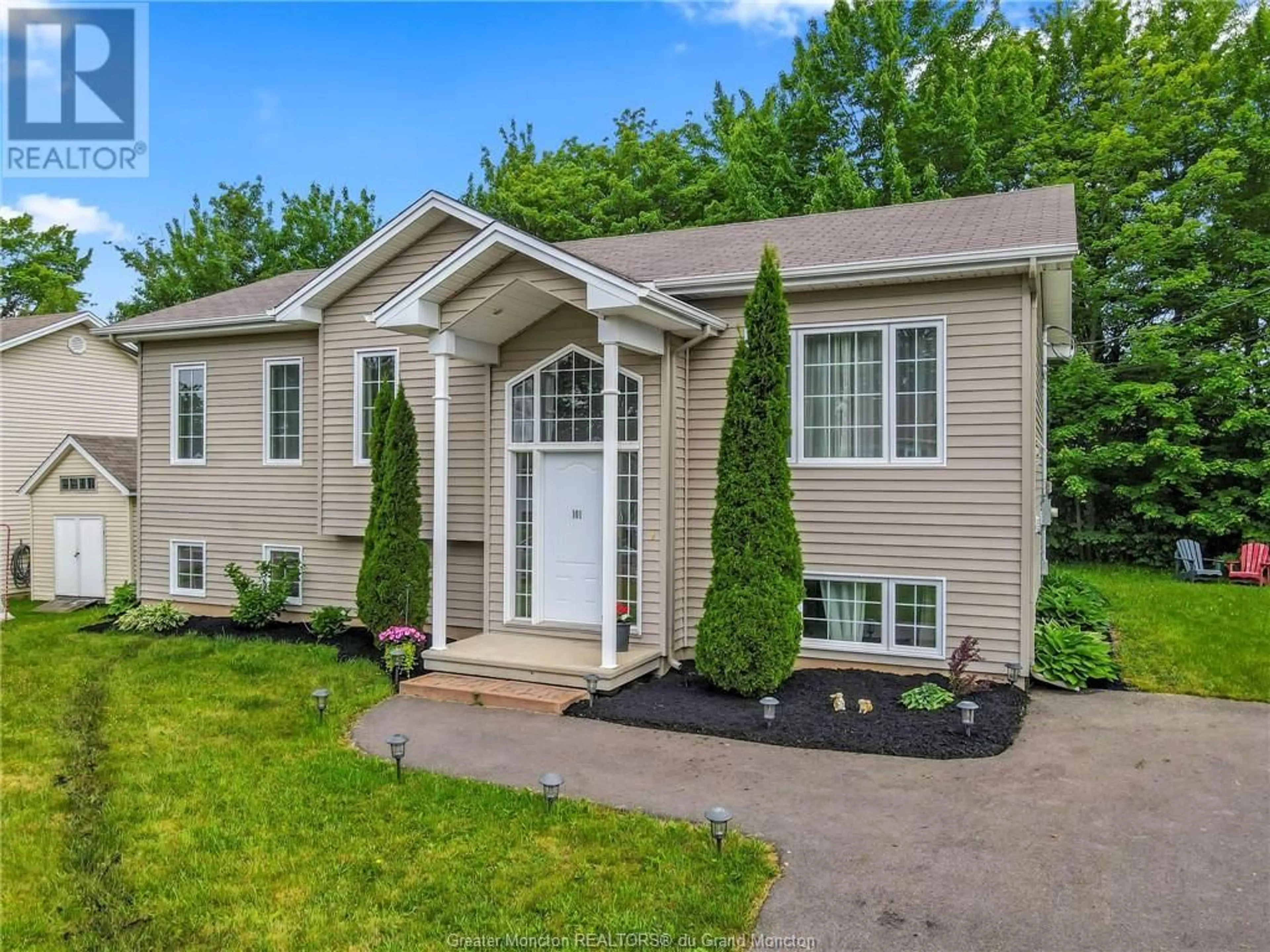101 Herman ST, Dieppe, New Brunswick E1A0L4
Contact us about this property
Highlights
Estimated ValueThis is the price Wahi expects this property to sell for.
The calculation is powered by our Instant Home Value Estimate, which uses current market and property price trends to estimate your home’s value with a 90% accuracy rate.Not available
Price/Sqft$421/sqft
Days On Market22 days
Est. Mortgage$1,825/mth
Tax Amount ()-
Description
If you are looking for your private little corner of the highly coveted and thriving area of Fox Creek in Dieppe, look no further than 101 Herman St. So many expansion possibilities here!! This well-maintained raised ranch, built in 2007, is nestled in a vibrant community atmosphere with great schools and close to everything the Fox Creek area has to offer, just seconds away from Rotary Park and the Riverfront Trail. As you enter the foyer with wide towering windows, you will see how this home is flooded with light and warmth. The main floor features architectural ceilings, hardwood floors, a kitchen with light-stained cabinets and a dining room with patio doors leading to the 10' x 12' patio. The main floor also includes 3 good-sized bedrooms and a 4pc bath. The lower level of this home stands out because of all the windows and offers so many layout options! There is a massive family room and a spacious non-conforming bedroom, the window of which could easily be changed to meet egress standards. The huge storage room could also be finished to your liking as a 5th bedroom, an office or even a kitchen. There is also a 3pc bathroom/laundry room on the lower level. Outside, there is a double paved driveway and the level yard has been beautifully landscaped. This property has so much potential for increasing value and it's ready for you to bring it there! Please check out the 3D virtual tour and book a viewing today. (id:39198)
Property Details
Interior
Features
Basement Floor
Family room
21.6 x 10.7Other
11.7 x 10.73pc Bathroom
10.7 x 8.7Storage
14.7 x 10.8Exterior
Features
Property History
 41
41

