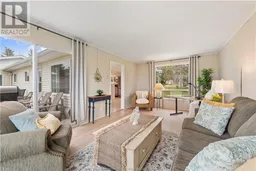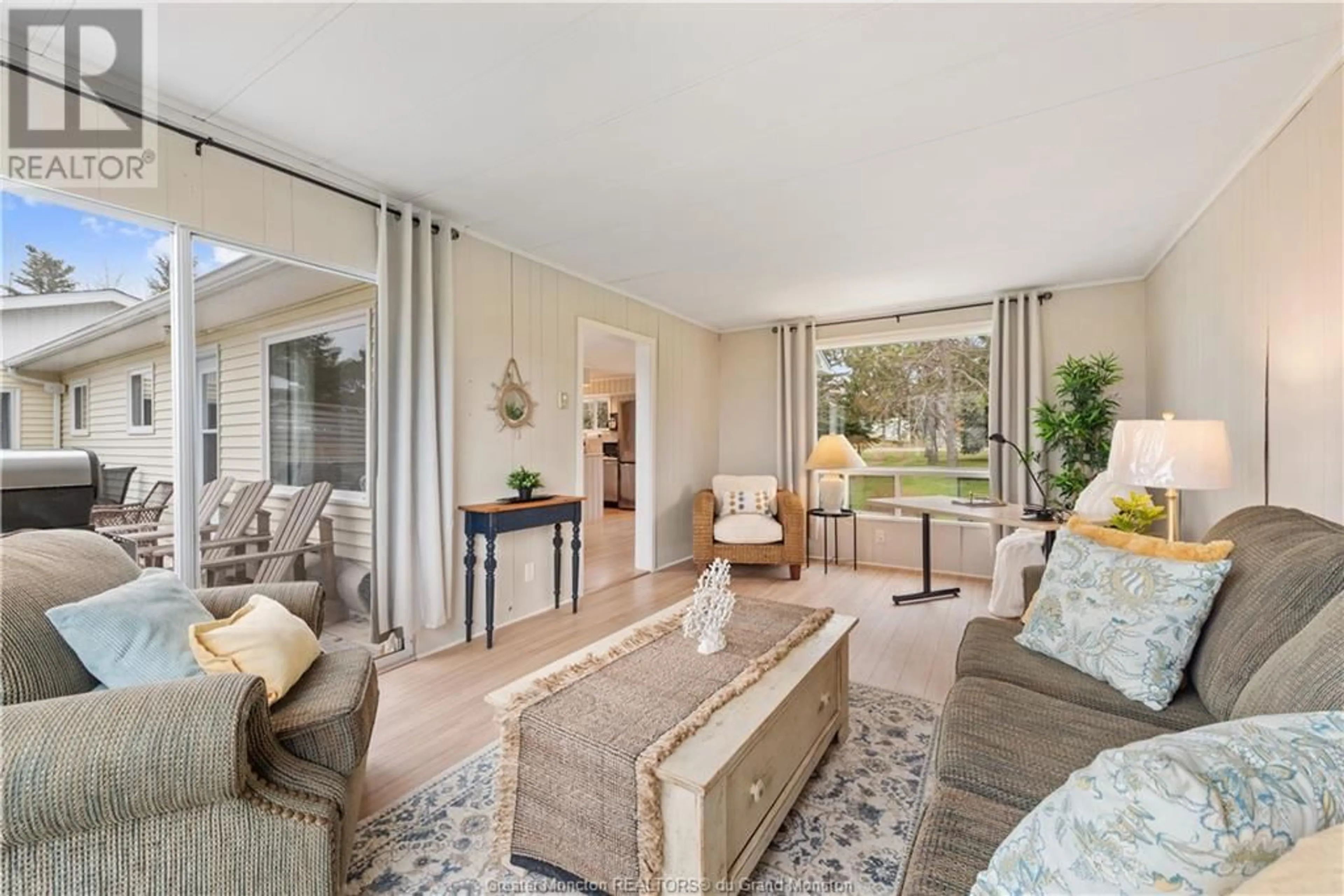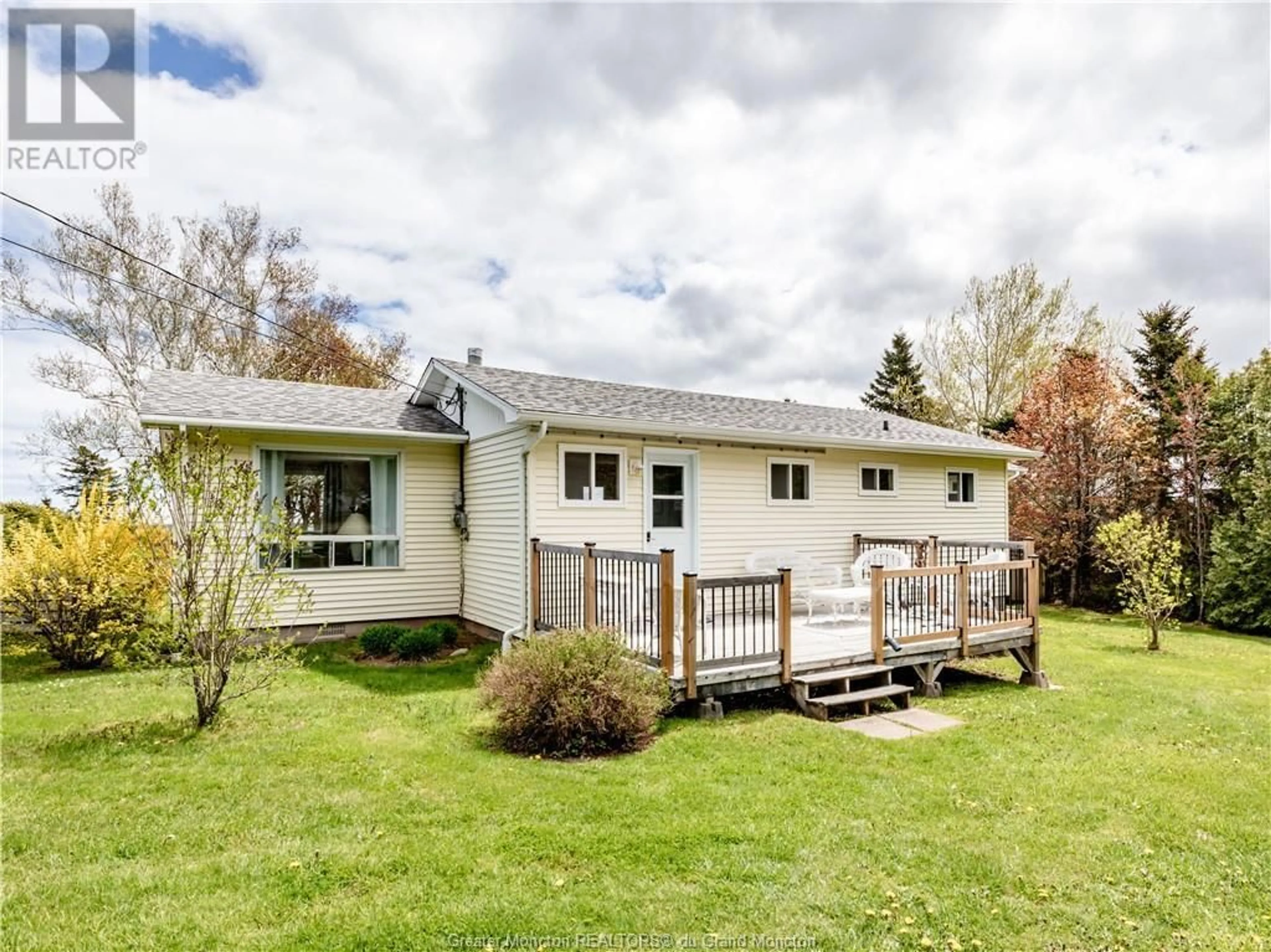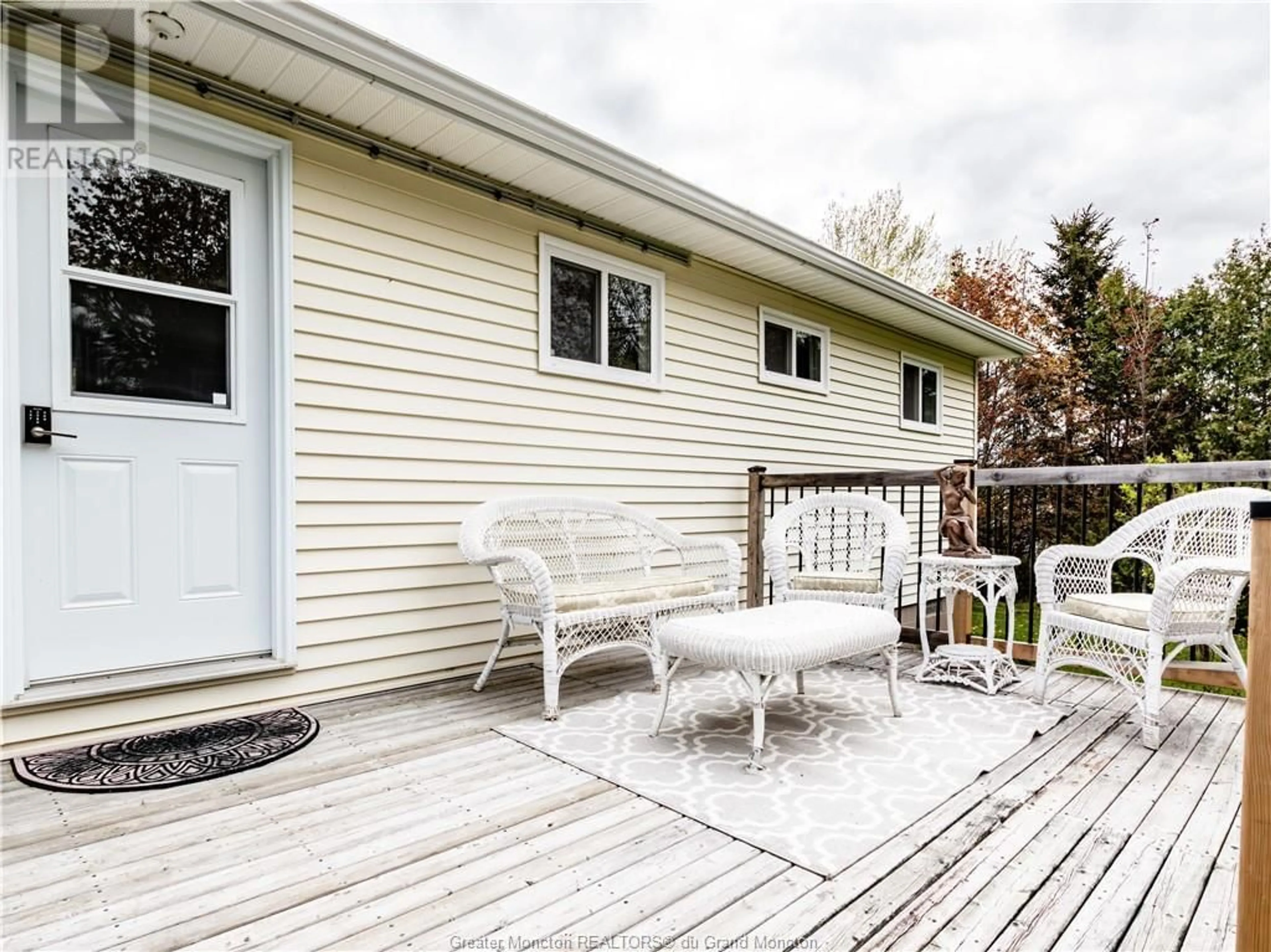93 Cap Brule, Boudreau, New Brunswick E4P6H8
Contact us about this property
Highlights
Estimated ValueThis is the price Wahi expects this property to sell for.
The calculation is powered by our Instant Home Value Estimate, which uses current market and property price trends to estimate your home’s value with a 90% accuracy rate.Not available
Price/Sqft$290/sqft
Days On Market14 Hours
Est. Mortgage$1,396/mth
Tax Amount ()-
Description
* BEACH HOUSE * WATERVIEW * WATER ACCESS * WALKING-TRAILS * Discover the tranquil beauty of 93 Cap Brule in Boudreau East, a home that offers both serenity and community. Nestled on a large private lot, this property is surrounded by protected wetlands, ensuring lasting privacy and an immersive natural experience. With two decks and a private yard, you'll have the perfect space to unwind and enjoy the peaceful surroundings. The charming community is vibrant and well-organized, keeping residents connected and informed. Look forward to the upcoming Wine and Cheese night this August, a wonderful opportunity to socialize and create lasting friendships. Keep active with the nearby tennis/pickleball courts providing a great way to play and engage with neighbors. A short 350-meter walk takes you to the BEACH, where you can relax and enjoy the COASTAL scenery. Just a two-minute drive brings you to the heart of SHEDIAC, offering a wide range of amenities, including shopping, marinas, restaurants, pharmacies, gyms, and scenic walking and biking trails. This three-bedroom home is a serene escape, with the primary bedroom, kitchen, dining, and living rooms showcasing breathtaking views of the water and wetlands. Whether you're seeking a primary residence, a summer retreat, or a lucrative investment opportunity as a vacation rental, 93 Cap Brule caters to all. Experience the charm and tranquility of Boudreau East, where nature and community come together harmoniously. (id:39198)
Property Details
Interior
Features
Main level Floor
Kitchen
16 x 10Bedroom
11.6 x 173pc Bathroom
Bedroom
7 x 14Exterior
Features
Property History
 46
46


