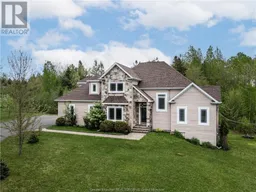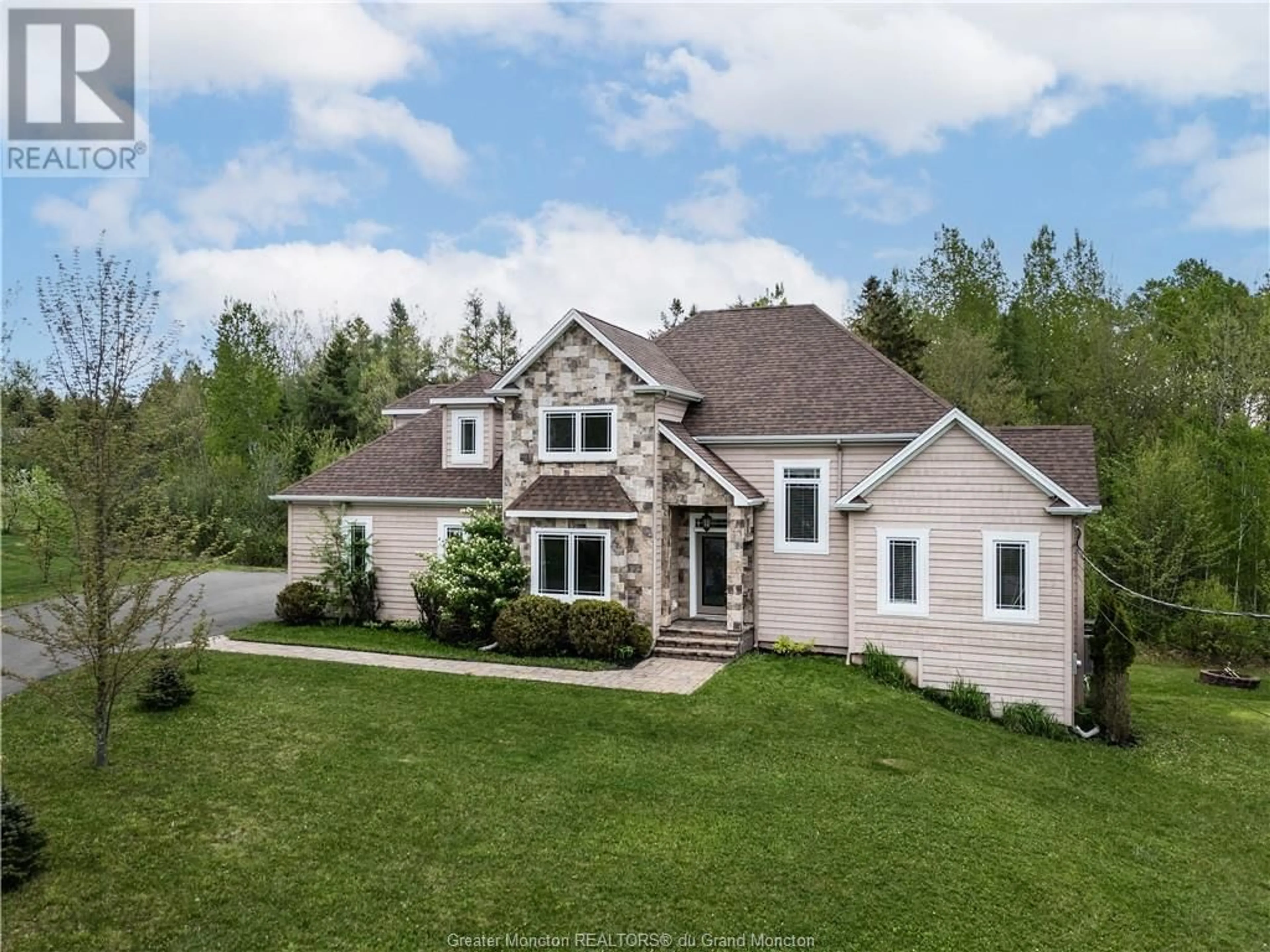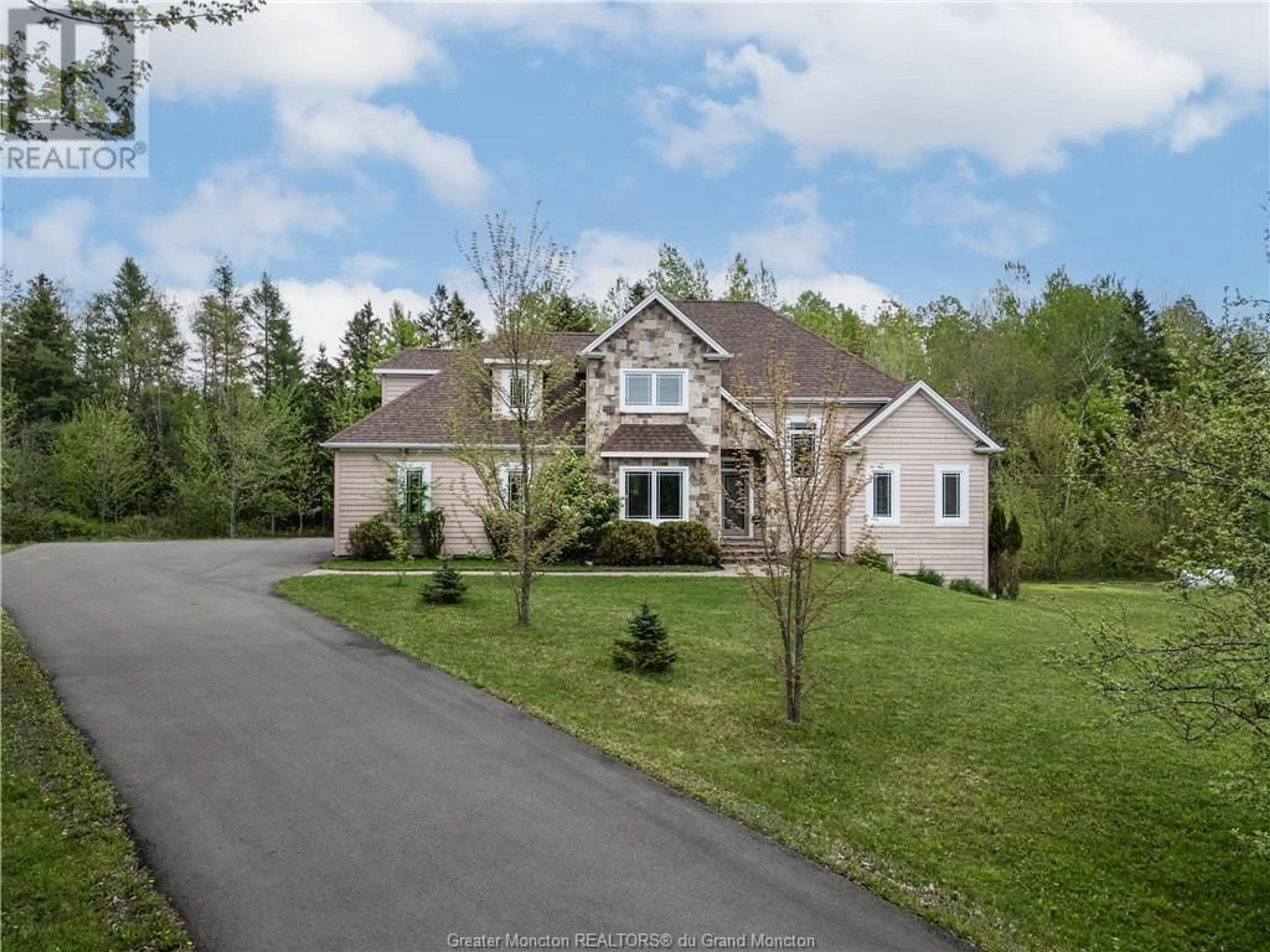84 Anabelle CRES, Moncton, New Brunswick E1G0R1
Contact us about this property
Highlights
Estimated ValueThis is the price Wahi expects this property to sell for.
The calculation is powered by our Instant Home Value Estimate, which uses current market and property price trends to estimate your home’s value with a 90% accuracy rate.Not available
Price/Sqft$357/sqft
Days On Market14 days
Est. Mortgage$3,650/mth
Tax Amount ()-
Description
WELCOME TO THE HOUSE OF YOUR DREAMS! Incredible quality and superb style found in the desirable North-end of Moncton, this prestigious climate controlled custom-built property has a 1.1-acre landscaped lot with a gorgeous garden, blueberry bushes and treed privacy. Upon entering the foyer, the open concept design and hardwood floors will take your breath away. The bright & beautiful living room with fireplace, spectacular windows and easy access to the cedar back deck create a great flow for entertaining guests. You can relax and eat in a lovely dining area and the fantastic kitchen boasts rich cabinetry, granite countertops, a breakfast peninsula, plentiful roll-out cupboards, and pantry space for all your needs. A classy half bath, separate laundry room, as well as garage access are conveniently located to this side of the main floor. On the other side is the glamorous Primary bedroom with a fabulous tray ceiling, a luxurious ensuite bathroom with separate his/her granite top vanities, an exquisite tile shower and an expansive walk-in closet. Ascending the splendid staircase to the second level, you will find three great-sized bedrooms plus a pretty. four-piece bathroom. Descending to the lower level, the walk-out basement boasts a large family/games room, a fifth bedroom, a utility room, lots of storage and a bathroom rough-in. This area has a custom-built bar and patio doors leading to the hot tub and backyard oasis. 84 ANABELLE has everything you want, and then some! (id:39198)
Property Details
Interior
Features
Main level Floor
Foyer
6.1 x 8.3Living room
14.6 x 18.9Laundry room
6.6 x 8.3Dining room
11 x 15.5Exterior
Features
Parking
Garage spaces 2
Garage type Attached Garage
Other parking spaces 0
Total parking spaces 2
Property History
 50
50

