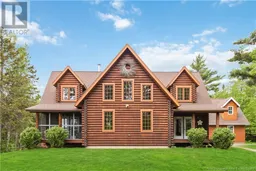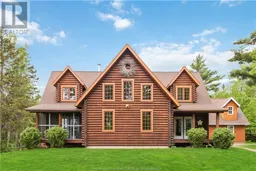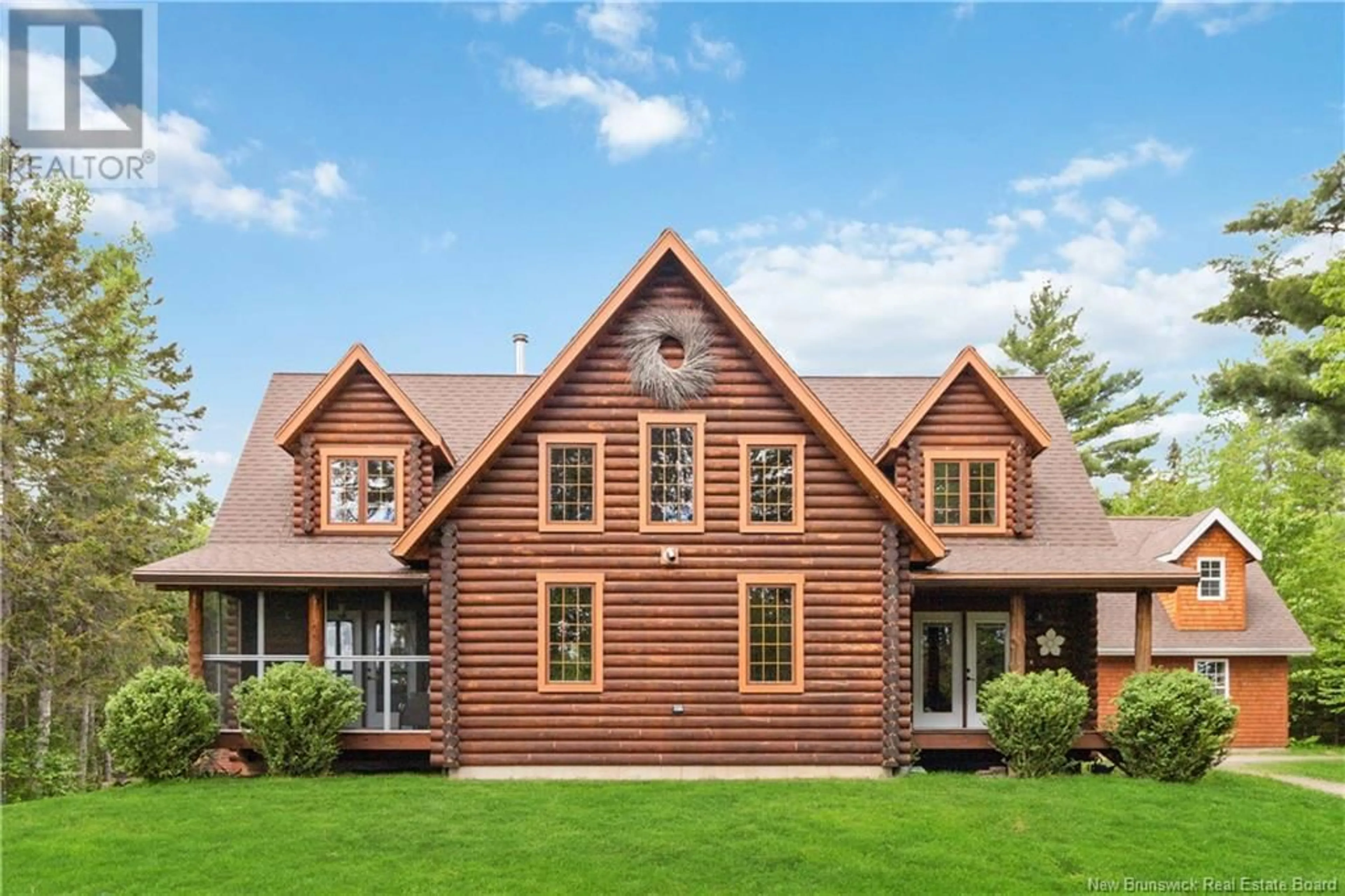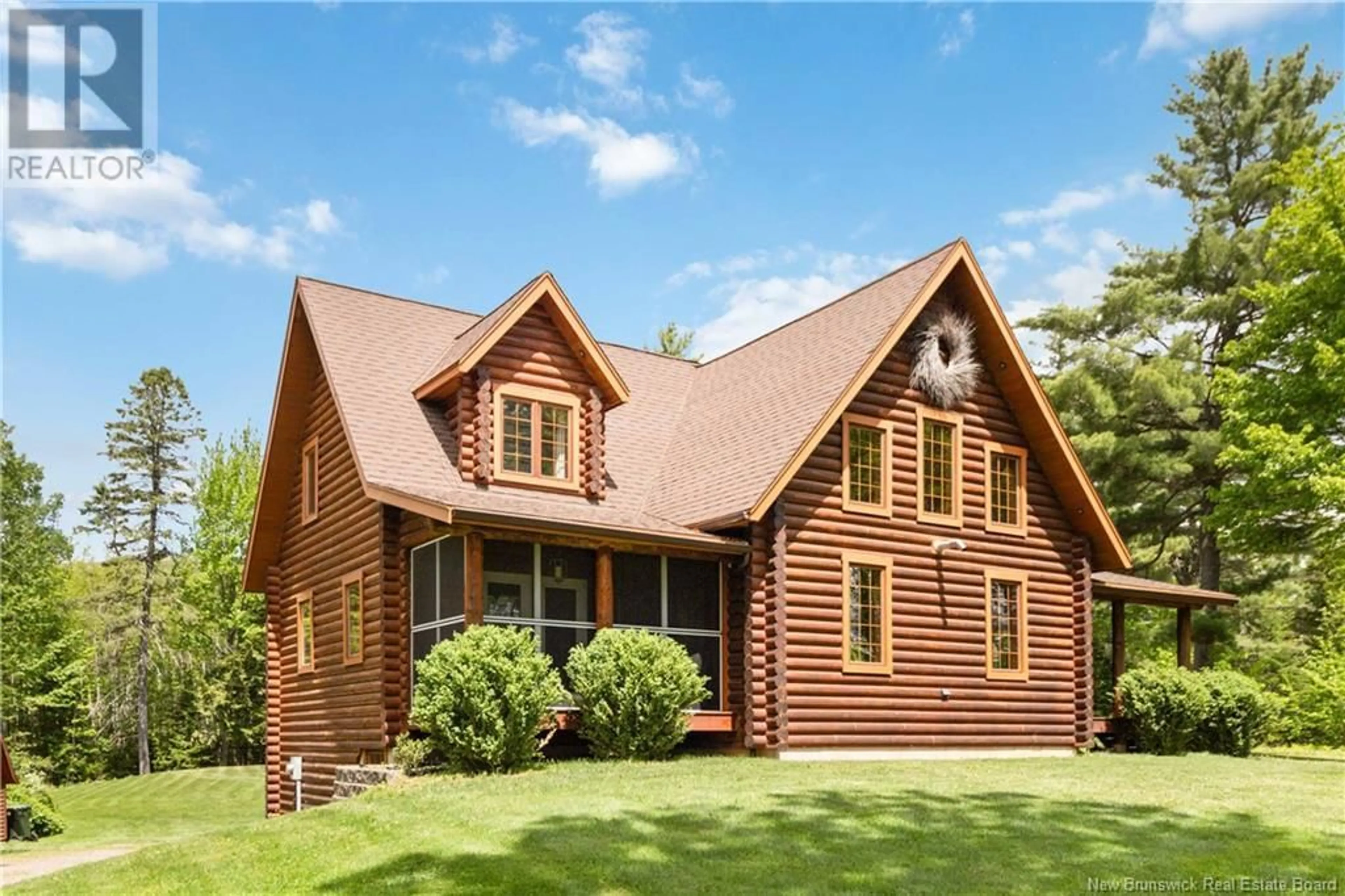8 Pepperwood Court, Berry Mills, New Brunswick E1G0M4
Contact us about this property
Highlights
Estimated ValueThis is the price Wahi expects this property to sell for.
The calculation is powered by our Instant Home Value Estimate, which uses current market and property price trends to estimate your home’s value with a 90% accuracy rate.Not available
Price/Sqft$289/sqft
Est. Mortgage$2,898/mo
Tax Amount ()-
Days On Market32 days
Description
ESCAPE TO YOUR OWN PRIVATE PARADISE! This stunning log home on a secluded country lot is a dream come true. authentic log home showcasing double tongue and groove construction with engineered, stamped precision. This exquisite design combines timeless craftsmanship with modern comfort, all set amidst a vast, wooded landscape where rustic elegance meets contemporary living. This enchanting estate is a haven of tranquility, offering a harmonious blend of nature and architecture. As you approach the property, a meandering driveway lined with towering trees welcomes you. The log home exudes warmth and character, with its handcrafted logs creating a sense of authenticity and charm. The inviting front porch beckons you to sit back and savor the beauty of your surroundings, where sunlight filters through the leaves and a gentle breeze carries the songs of birds. Step inside, and you're greeted by a spacious open-concept living area adorned with rich wood accents, exposed beams, and a grand stone pellet fireplace that reaches towards the vaulted ceiling. Large windows frame the lush landscape, creating a seamless connection between indoors and outdoors. The kitchen boasts modern amenities seamlessly integrated into the cabinetry, and overlooks the backyard and landscaping waterfall feature. Retreat to the spacious main level master suite, featuring a 3 season patio. The second level features 2 additional large bedrooms with custom built ins, a cozy sitting area and 2nd full bath. (id:39198)
Property Details
Interior
Features
Main level Floor
4pc Bathroom
Bedroom
21'0'' x 13'0''Great room
16'0'' x 18'0''Kitchen
8'6'' x 16'0''Exterior
Features
Property History
 44
44 43
43

