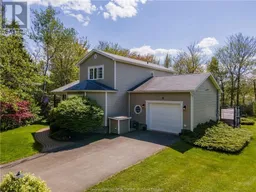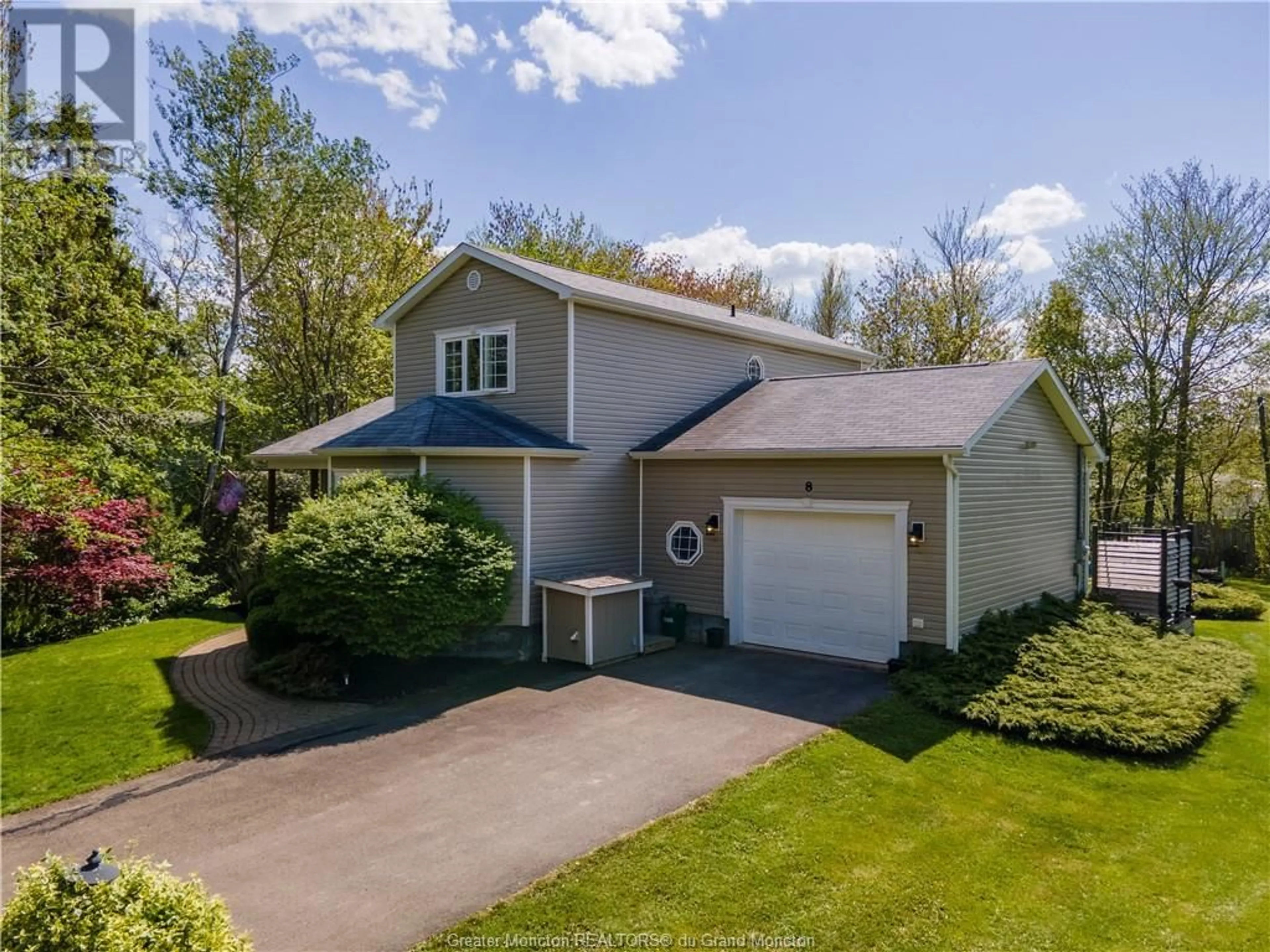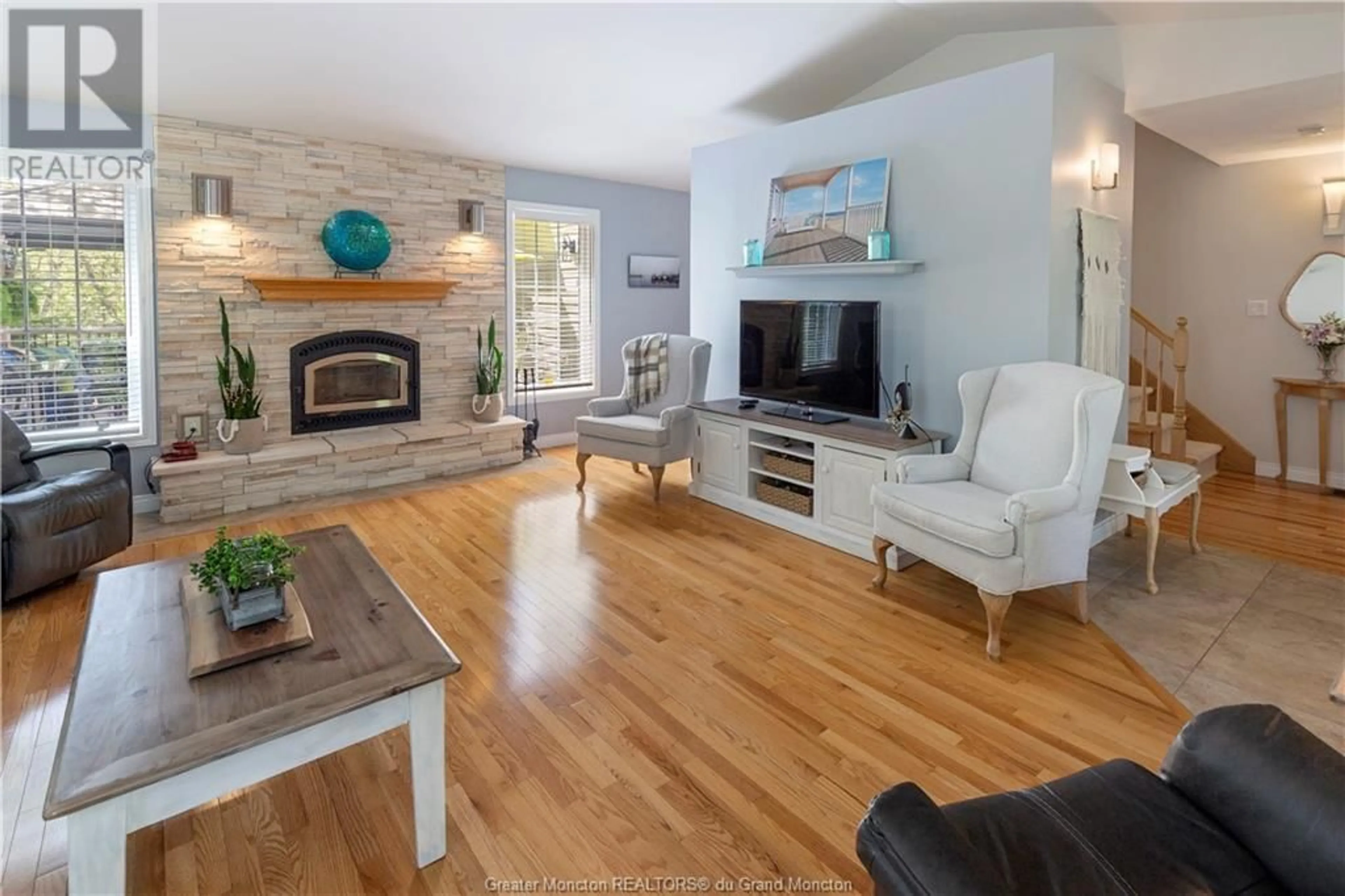8 Parkwood AVE, Shediac, New Brunswick E4P4S1
Contact us about this property
Highlights
Estimated ValueThis is the price Wahi expects this property to sell for.
The calculation is powered by our Instant Home Value Estimate, which uses current market and property price trends to estimate your home’s value with a 90% accuracy rate.Not available
Price/Sqft$312/sqft
Days On Market5 days
Est. Mortgage$2,684/mth
Tax Amount ()-
Description
Welcome to 8 Parkwood Ave! Nestled in one of New Brunswick's most prestigious summer resort spots in Shediac on the sought after bluff area within a 5 minute walk to Parlee beach. This exquisite home is a true gem awaiting its new owner. Step inside this custom-built, energy-efficient, climate-controlled property and be greeted by an open and bright living room boasting stunning cathedral ceilings, natural light through the spectacular windows, with the focal point being a wood fireplace surrounded by beautiful brick work. Leading from the living room enter the spacious kitchen and dining area. The kitchen features a large working area with quartz countertops and plenty of cupboards space. The dining area is surrounded by big windows that offer stunning views of the magnificent gardens and waterfall fountain. This leads to the patio where you can relax and enjoy with family and friends. Also located on the main floor also is the primary bedroom with a with 3 piece ensuite and walk-in closet The upper level consist of two generously sized bedrooms and a 4pc bath. The basement is partially finished which could offer a family room, den/office, games area, a furnace, cold room Outside, the meticulously landscaped area for your to enjoy peace and tranquility in your new property. Just a20 minute drive to Greater Moncton. 1 hour from PEI. 3 hours to Halifax. Don't miss out on the opportunity to own this very special property. Call your favorite REALTOR® today for more details. (id:39198)
Property Details
Interior
Features
Main level Floor
Dining room
9.11 x 15.2Living room
18.11 x 16.3Bedroom
13.11 x 163pc Ensuite bath
9.11 x 10.7Exterior
Features
Parking
Garage spaces 1
Garage type Attached Garage
Other parking spaces 0
Total parking spaces 1
Property History
 40
40

