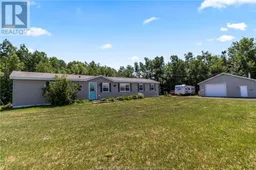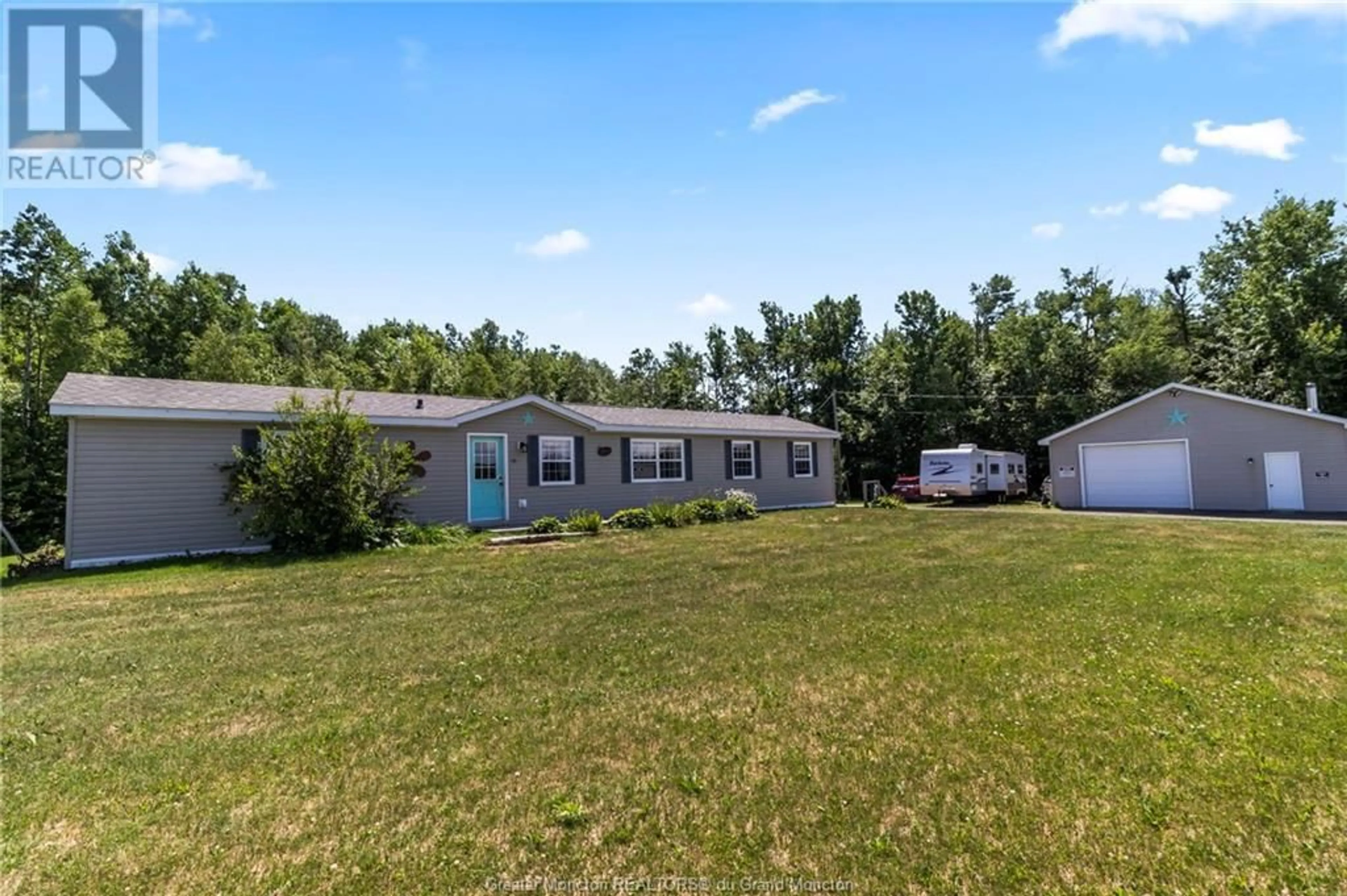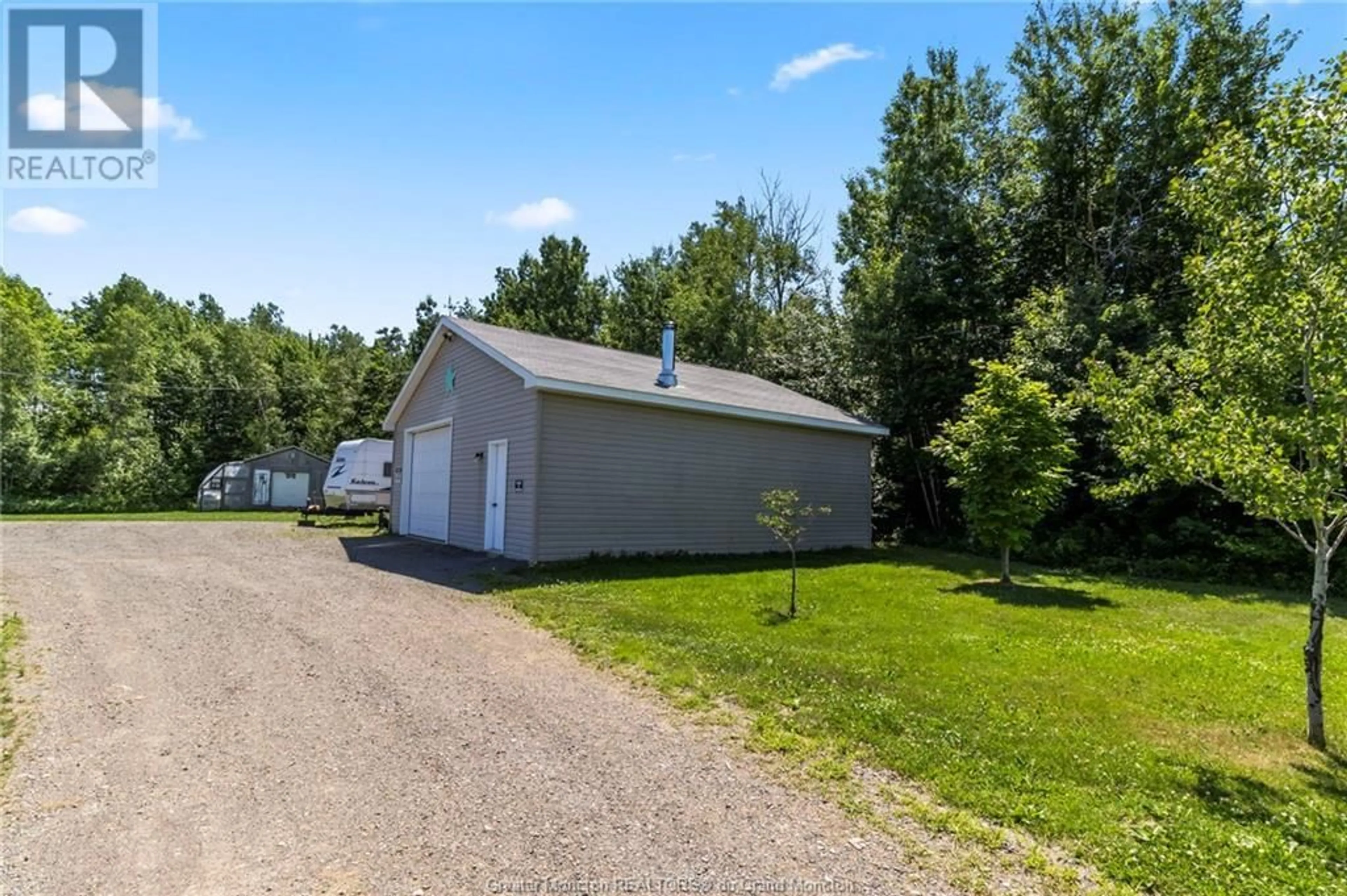77 Lounsbury RD, Wheaton Settlement, New Brunswick E4Z3T3
Contact us about this property
Highlights
Estimated ValueThis is the price Wahi expects this property to sell for.
The calculation is powered by our Instant Home Value Estimate, which uses current market and property price trends to estimate your home’s value with a 90% accuracy rate.Not available
Price/Sqft$247/sqft
Days On Market8 days
Est. Mortgage$1,155/mth
Tax Amount ()-
Description
Downsizing into the country but still need a massive garage? Welcome to this charming 3-bedroom, 1-bathroom mini home sitting on 1.44 acres of its own land. Located in the peaceful and friendly community of Wheaton Settlement, just 22 minutes from Magnetic Hill, Moncton NB, this property offers the perfect blend of tranquility and convenience.Stepping inside from the back deck you have an open concept living and dining area perfect for entertaining or relaxing with family. The home features vinyl and laminate flooring throughout, creating a modern and easy-to-maintain living space. Two of the three bedrooms are conveniently located off the living area, while the primary bedroom is situated at the opposite end, past the kitchen, laundry room, and washroom, ensuring privacy and quiet.The eat-in kitchen is designed for both functionality and style, with ample counter space and storage options. The property boasts a large driveway with plenty of space for vehicles, RVs, and utility trailers. The spacious garage is perfect for the woodworker or mechanic of the family measuring 30X30, fully insulated and heated with a wood stove or 210 Electric heater. The garage is also wired for a 30 amp RV. The large back deck overlooks a private and landscaped backyard, ideal for peaceful evenings and outdoor activities.Wheaton Settlement is known for its quiet, community-oriented atmosphere, making it a great place for walking, trail riding, and enjoying the natural surroundings. (id:39198)
Property Details
Interior
Features
Main level Floor
Kitchen
12.8 x 15Bedroom
10.2 x 9Bedroom
14 x 10.2Living room
13.3 x 15Exterior
Features
Property History
 32
32

