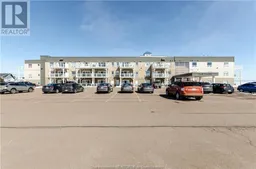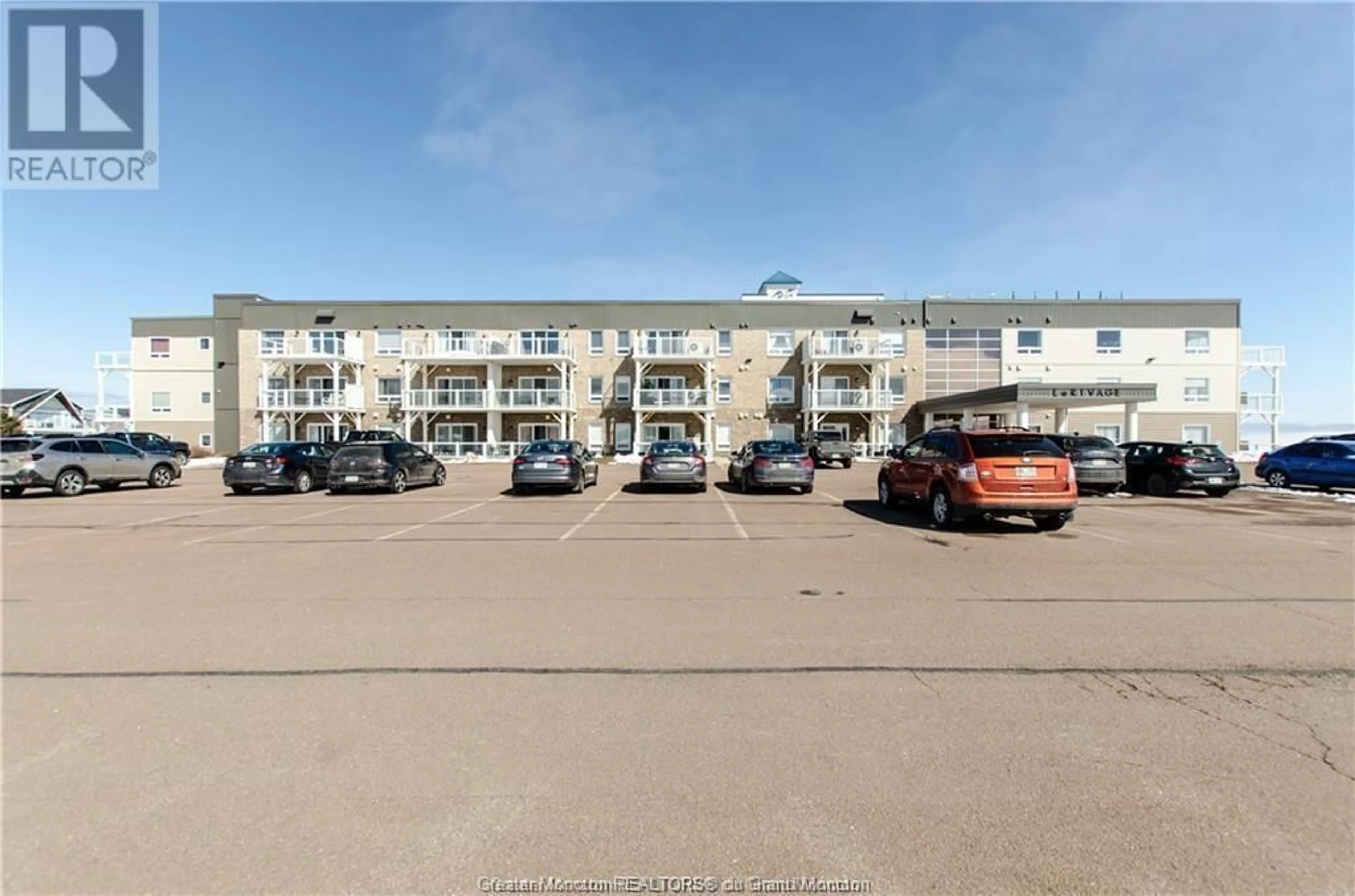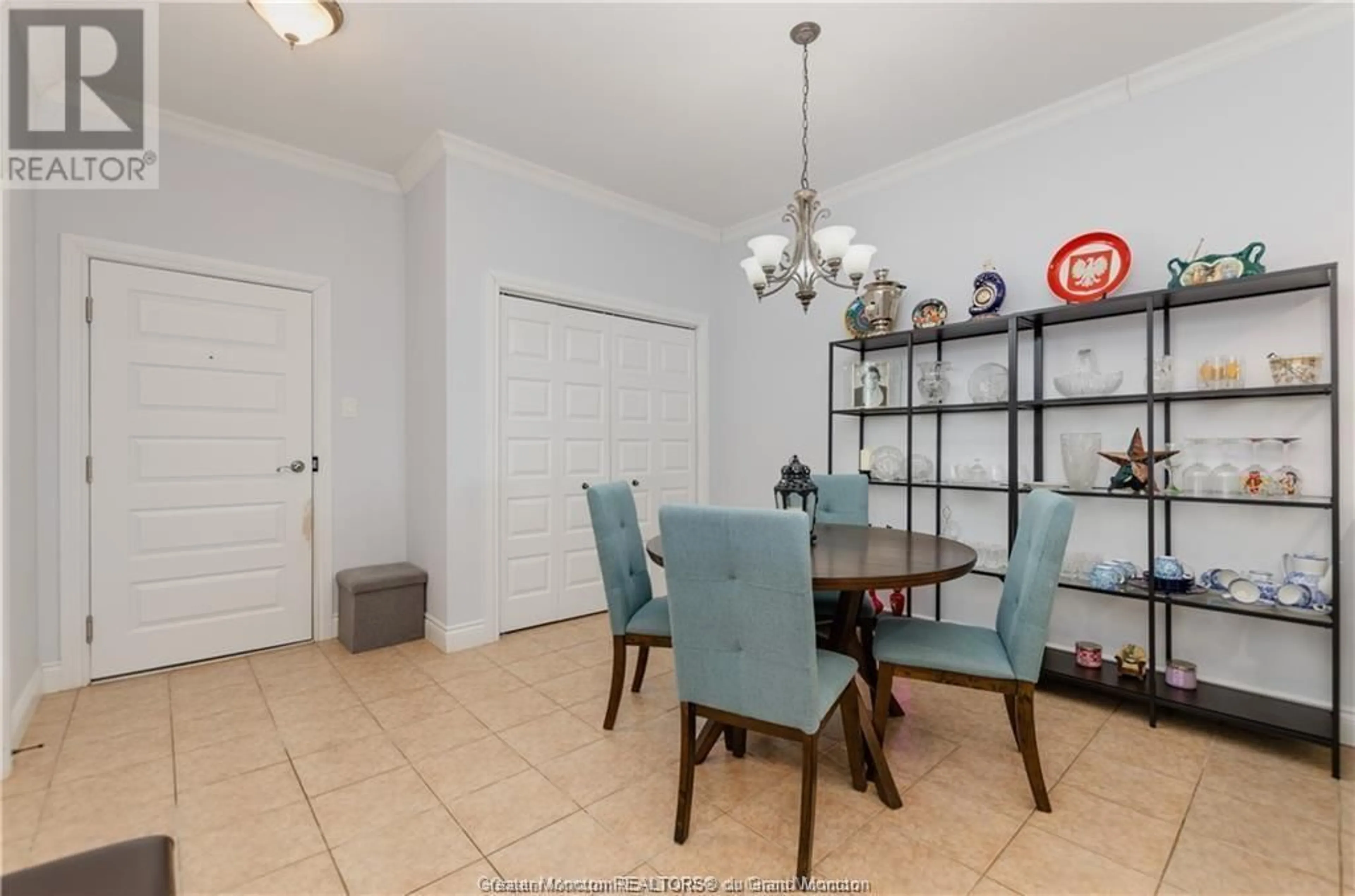69 Cap Bimet Unit#104, Grand-Barachois, New Brunswick E4P6S5
Contact us about this property
Highlights
Estimated ValueThis is the price Wahi expects this property to sell for.
The calculation is powered by our Instant Home Value Estimate, which uses current market and property price trends to estimate your home’s value with a 90% accuracy rate.Not available
Price/Sqft$249/sqft
Days On Market3 days
Est. Mortgage$1,395/mth
Tax Amount ()-
Description
If you're looking for a beautiful condo to call your own, this 2 bedroom, 2 bathroom ground floor unit with its private water view patio is just what you need! Located in a lovely community, it offers a peaceful, serene atmosphere, & an unbeatable view of the waterfront that you'll love waking up to every morning. This unit, with its spacious & inviting living area - is perfect for relaxing & unwinding after a long day. The open plan design of the living, dining and kitchen areas make it perfect for entertaining. The well-appointed kitchen is equipped with lots of counterspace and spacious cabinets - enough to accommodate all your kitchen essentials, making cooking and meal preparation a breeze. The two bedrooms are located on either end of the unit, ensuring privacy & quietness for the occupants. The primary bedroom overlooks the ocean and features an ensuite bathroom, while the second bedroom has access to its own bathroom, just down the hall. One of the standout features of this condo building is its water view roof top patio with hot tubs and stunning views. Additionally, this unit comes with access to a common room that features a kitchen space which is supported by a backup generator, a fully- equipped gym and lots of parking space. This condo's location & amenities make it the perfect home for anyone looking to enjoy the best of modern living in a peaceful and tranquil setting. Book your viewing today & get ready to fall in love with this beautiful waterfront condo! (id:39198)
Property Details
Interior
Features
Main level Floor
Living room
22.1 x 12.4Kitchen
16.1 x 12.4Dining room
12.11 x 12.5Bedroom
15 x 10.11Exterior
Features
Condo Details
Inclusions
Property History
 37
37

