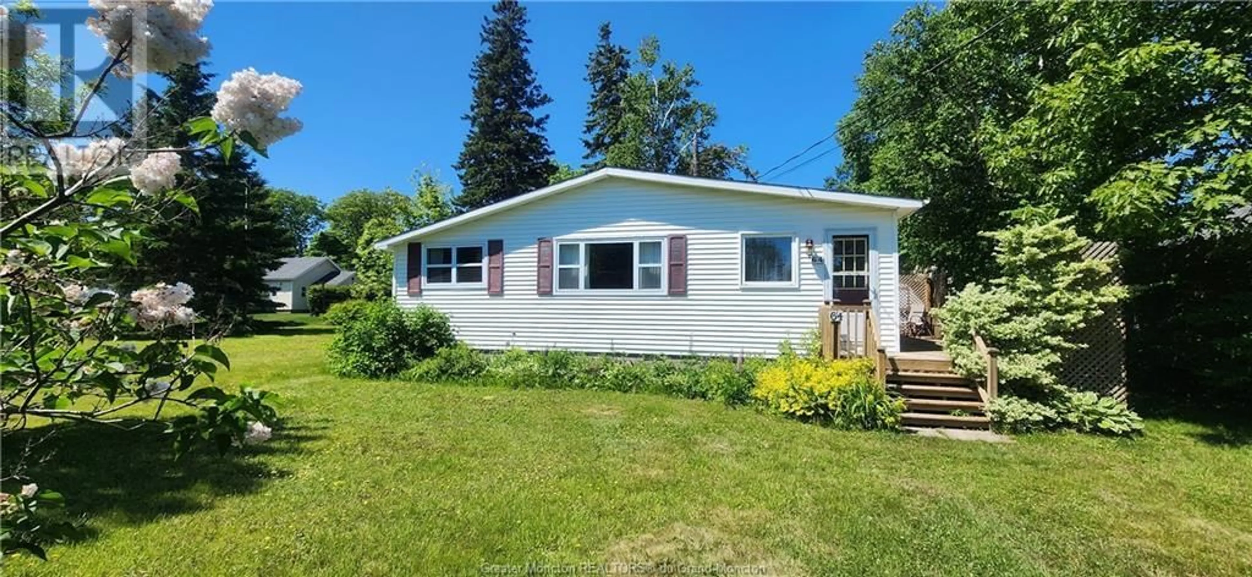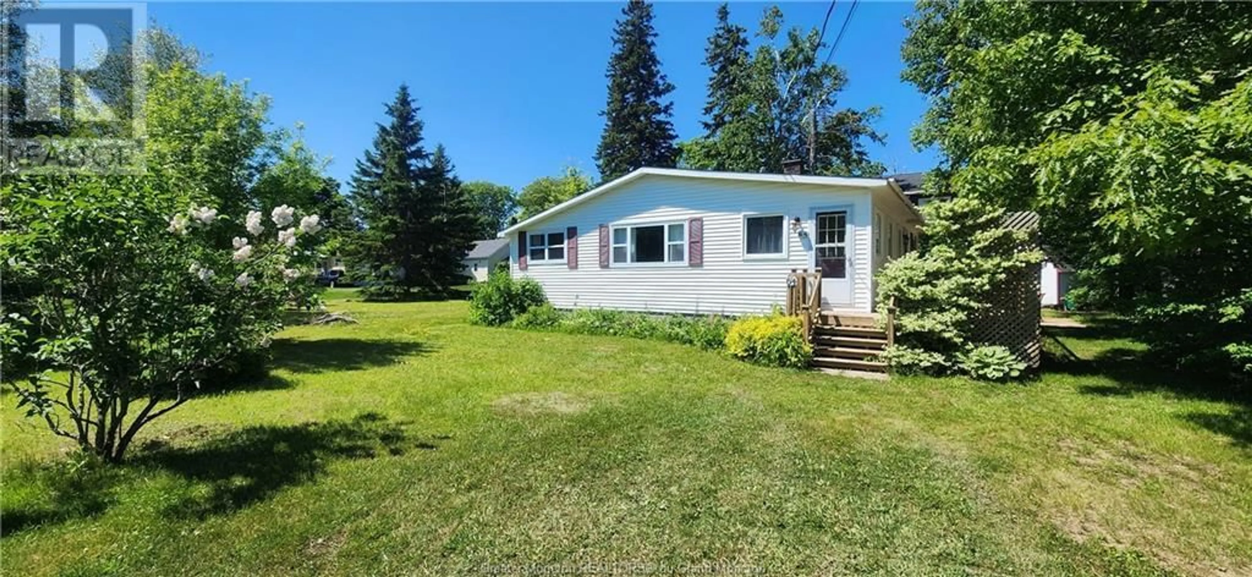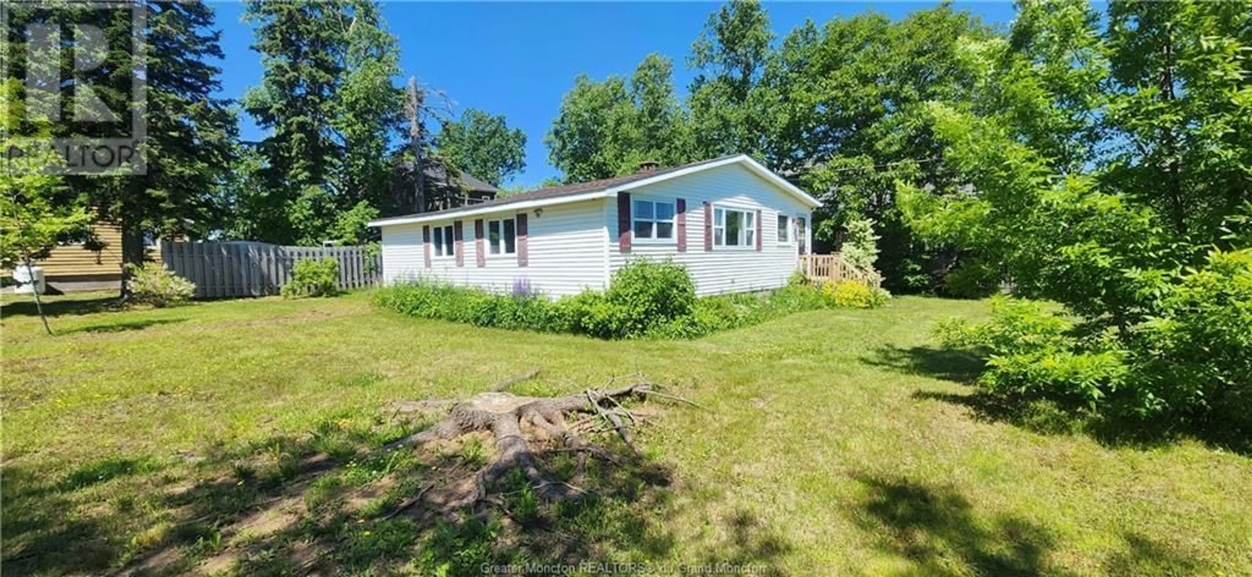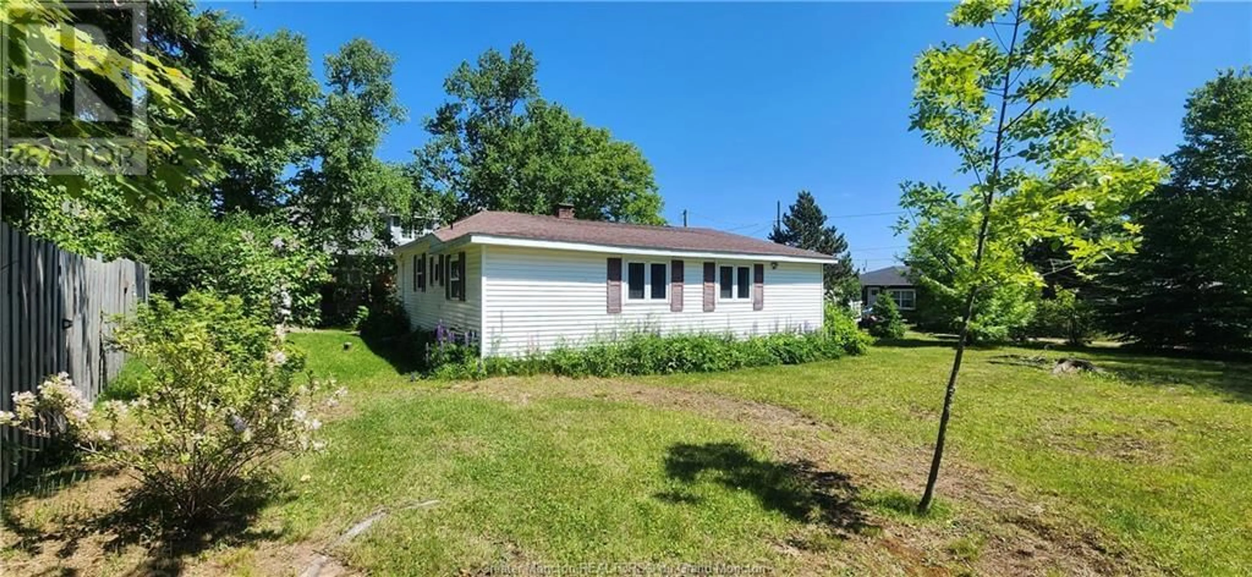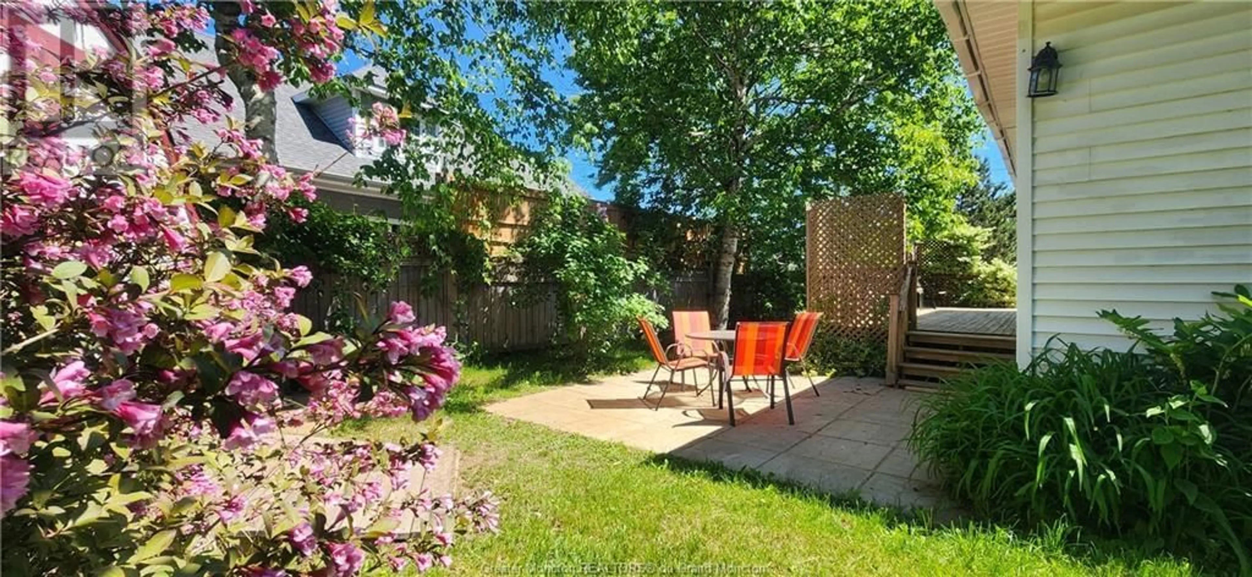64 Parkwood AVE, Pointe Du Chene, New Brunswick E4P4S1
Contact us about this property
Highlights
Estimated ValueThis is the price Wahi expects this property to sell for.
The calculation is powered by our Instant Home Value Estimate, which uses current market and property price trends to estimate your home’s value with a 90% accuracy rate.Not available
Price/Sqft$361/sqft
Est. Mortgage$1,717/mo
Tax Amount ()-
Days On Market212 days
Description
Welcome to Your Beachside Bliss! Nestled in the exclusive Bluff area, this charming cottage is just a stones throw away from the pristine sands of Parlee Beach Provincial Park. Imagine waking up every morning to the soft sounds of waves and spending your evenings strolling along the beach, all just minutes from your doorstep. This unique property is situated on a coveted double-sized lot, providing ample space for family gatherings, or simply soaking up the serene atmosphere of your private outdoor paradise. Step inside to discover a welcoming sun room leading into a spacious living room where natural light pours in, creating an inviting area for relaxation and entertainment. The home features three well-appointed bedrooms, including a large primary bedroom that promises restful nights after joyful days on the beach. The practical layout includes one & a half bathrooms with laundry, ensuring convenience for both residents & guests. Each space within this home is designed with comfort & ease in mind, making it the perfect retreat for anyone looking to enjoy coastal living at its finest. 64 Parkwood isnt just a home; its a lifestyle. With rare offerings like a double-sized lot & proximity to one of the most beautiful beaches in Canada, this property is a once-in-a-lifetime opportunity to own a piece of paradise. Dont miss out on making endless summer memories. Schedule a visit today and step into your dream beachside life! (id:39198)
Property Details
Interior
Features
Main level Floor
Bedroom
8 x 104pc Bathroom
8 x 6Bedroom
6 x 102pc Bathroom
9 x 5Exterior
Features
Property History
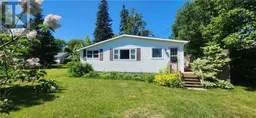 42
42
