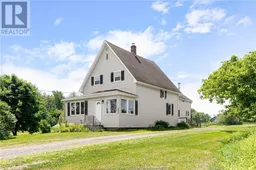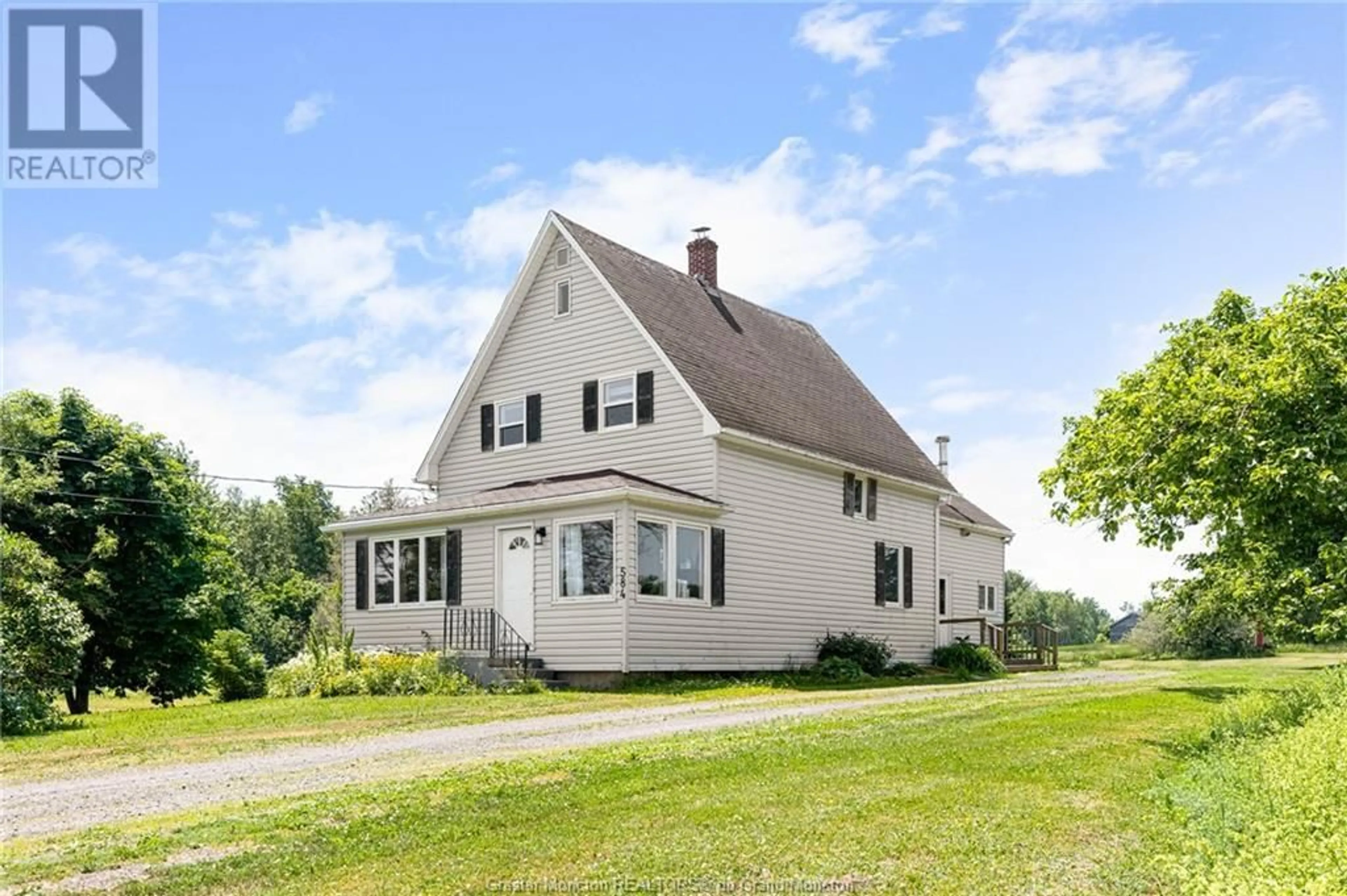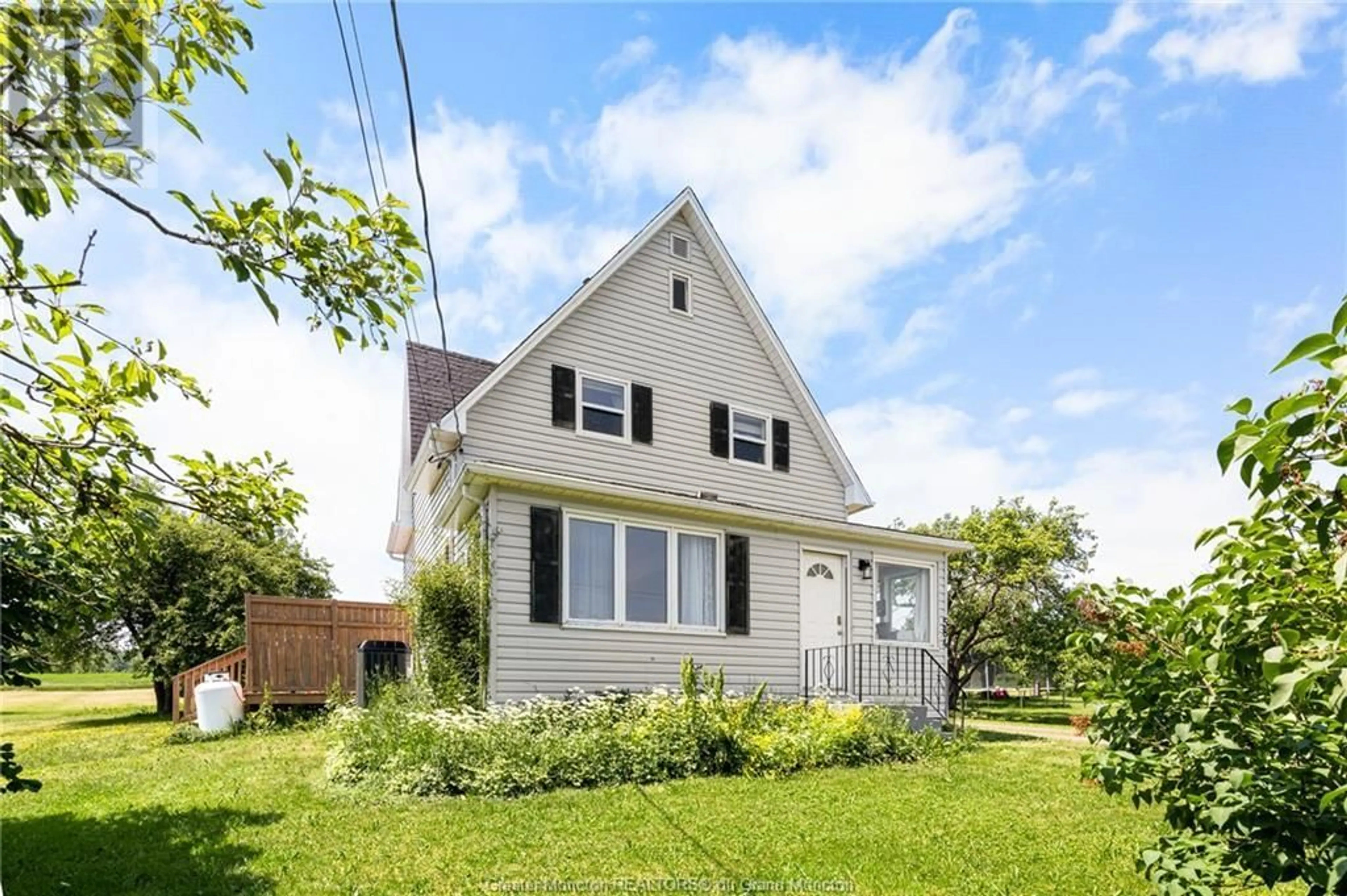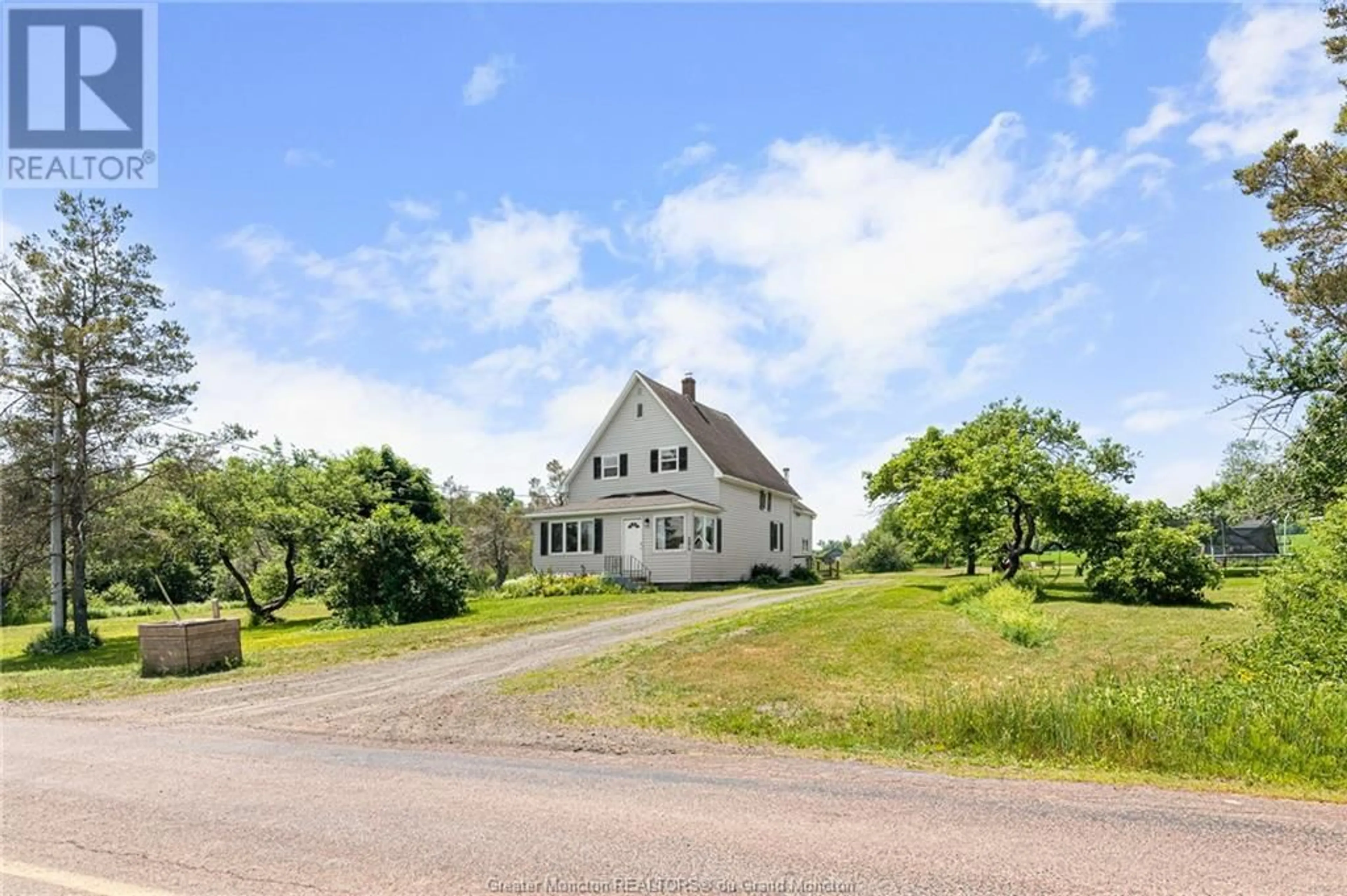584 Scotch Settlement RD, Scotch Settlement, New Brunswick E1H1Y2
Contact us about this property
Highlights
Estimated ValueThis is the price Wahi expects this property to sell for.
The calculation is powered by our Instant Home Value Estimate, which uses current market and property price trends to estimate your home’s value with a 90% accuracy rate.Not available
Price/Sqft$160/sqft
Days On Market36 days
Est. Mortgage$1,395/mth
Tax Amount ()-
Description
BEAUTIFUL COUNTRY LIVING // CLOSE TO CITY LIMITS // MULTIPLE UPGRADES SUCH AS NEW CENTRAL AIR HEAT PUMP (2021) // NEW KITCHEN (2017) // NEW PLUMBING and ELECTRICAL (2016) and MORE!! Welcome to 584 Scotch Settlement Road. Located in a beautiful rural area, this charming property offers the perfect blend of tranquility and convenience, being only a short distance from the city limits. Set in a quiet and peaceful setting, this home is perfect for those seeking a serene lifestyle while remaining close to urban amenities. The home exudes a country-style vibe, providing a warm and inviting atmosphere. Enjoy the generous space this property has to offer, perfect for family living, hobby farming and more. Recent renovations include upgraded kitchen, plumbing and electrical, ensuring modern functionality and safety. The addition of a central air heat pump enhances comfort and energy efficiency, making this home a smart and sustainable choice. Coming back to the picturesque landscapes, youll enjoy the surrounding of rolling prairies and mature tree lines, creating a perfect backdrop for outdoor activities and relaxation. Don't miss this opportunity to own a home in this prime and sought after location. Don't delay and call today to schedule a viewing and make this charming country-style home yours! (id:39198)
Property Details
Interior
Features
Second level Floor
4pc Bathroom
4.8 x 9.2Bedroom
8.6 x 10.2Bedroom
11.2 x 10.2Bedroom
10.4 x 18.3Exterior
Features
Property History
 50
50


