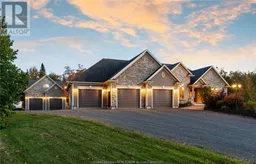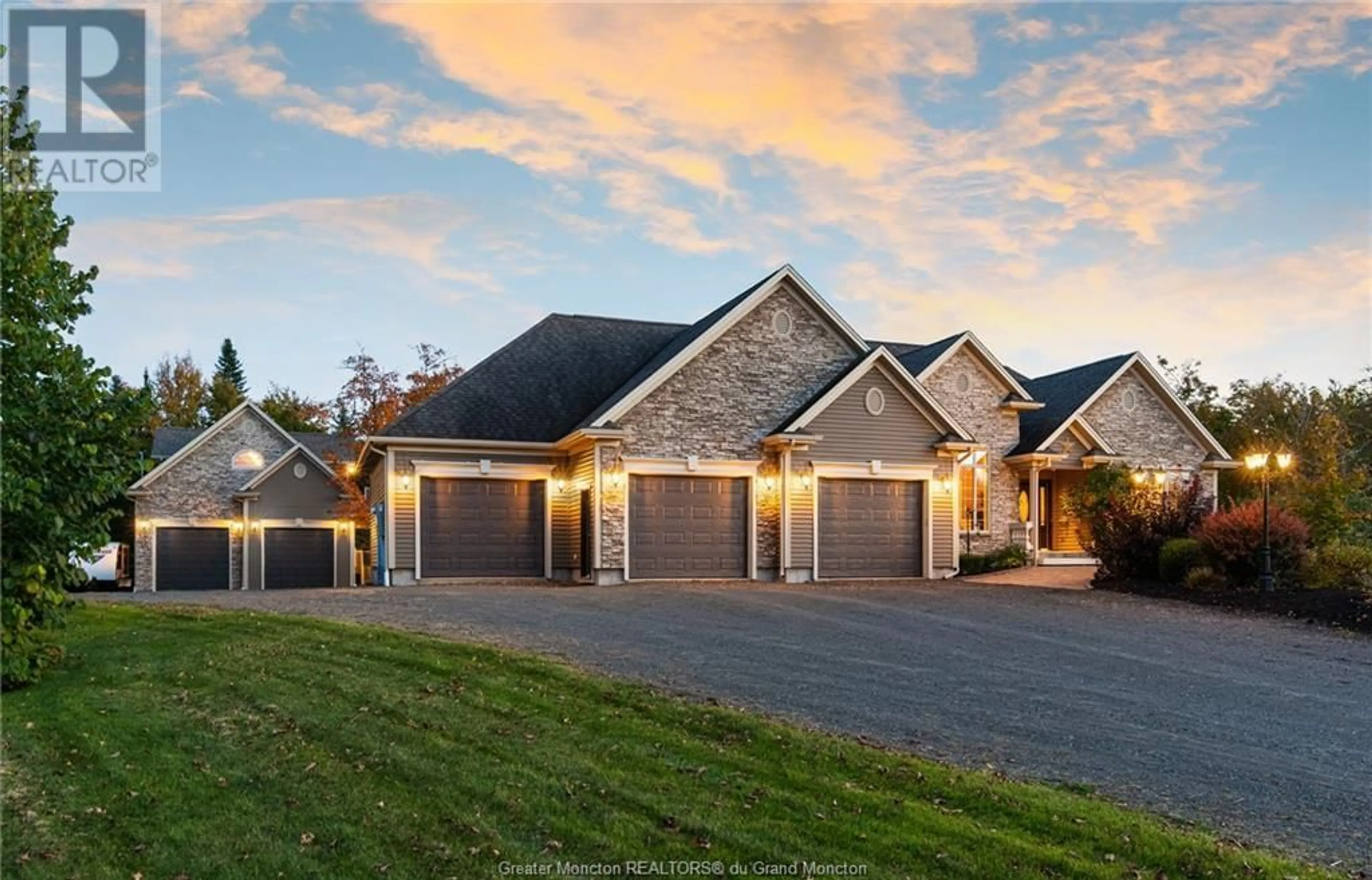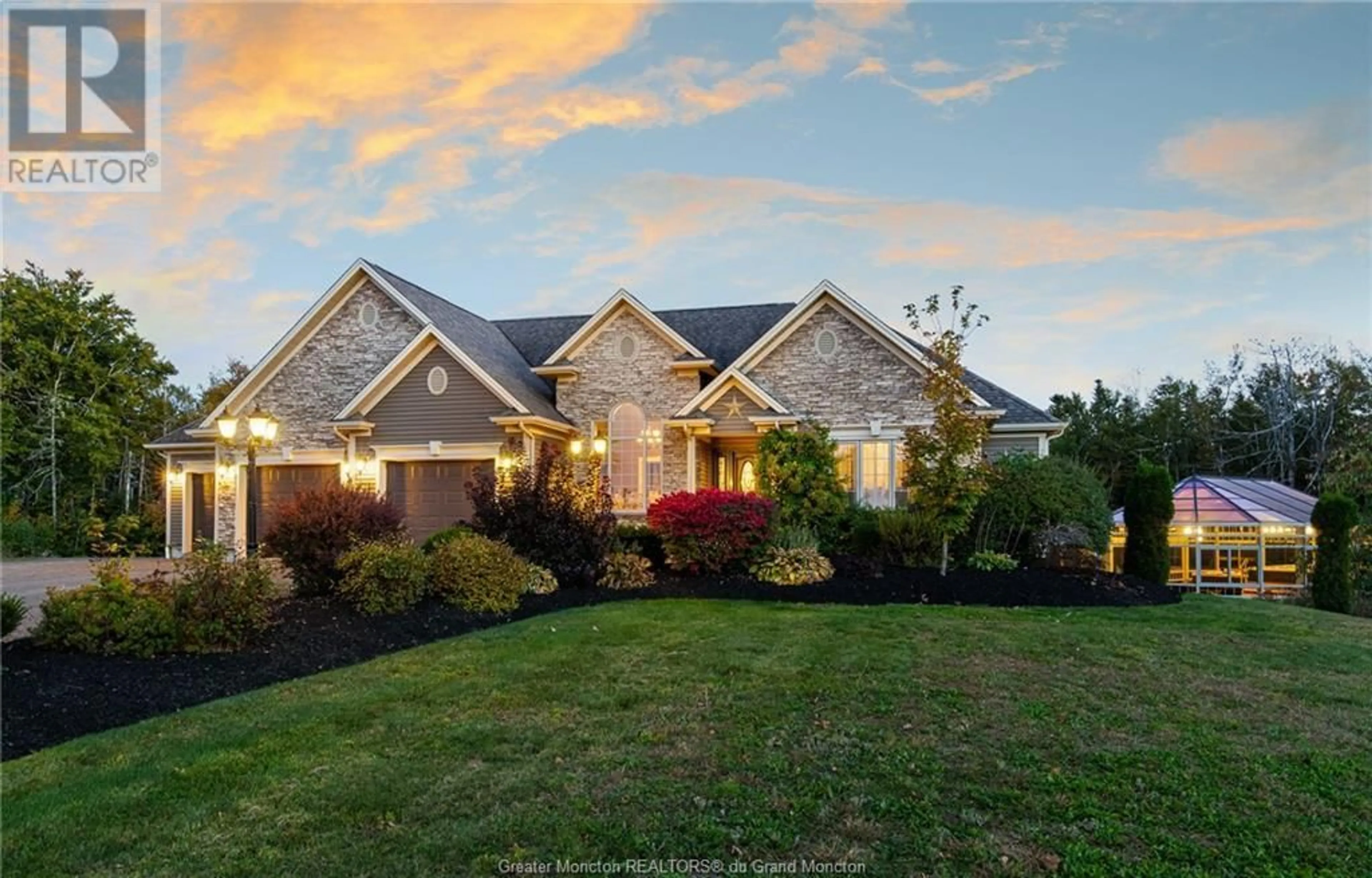56 Thorncastle ST, Moncton, New Brunswick E1G0P9
Contact us about this property
Highlights
Estimated ValueThis is the price Wahi expects this property to sell for.
The calculation is powered by our Instant Home Value Estimate, which uses current market and property price trends to estimate your home’s value with a 90% accuracy rate.Not available
Price/Sqft$614/sqft
Days On Market89 days
Est. Mortgage$7,193/mth
Tax Amount ()-
Description
STUNNING, EXECUTIVE, 5450 SQ. FT CUSTOM HOME. Located in a HIGHLY SOUGHT AFTER AREA! Quality & style exude throughout. Owners invested heavily post acquisition & continued development; expanded between 2011-2013. The foyer opens to the dining room (13' ceilings), a great room with fireplace is located off of the kitchen which extends into the large sunroom, breakfast bar & dining area. Large sized deck is off of the kitchen. Also on the main level are the living room, family bath, 2 bedrooms, plus master with serene 6 pc. ensuite & private den/study & deck access. Beautiful tray ceilings throughout. Gorgeous lower walk out with family/games room, 2 additional bedrooms, full bath, gym, office (or 6th bedroom), beautiful kitchen (with washer & dryer) & entertainment room. A sunroom with window seats leads to a large luxurious 43x24 robust 4 season conservatory, heated floors (which radiate heat to the whole building), 18 sliding door/screen, 16' ceilings & has a swim spa & a hot tub with audio, lights, stereo & fountain jets. Theres also a triple attached & large detached 30x40x28 garage with 3-way 50amp RV hookup, room for a car-lift plus a large apartment sized loft with its own entrance & balcony overlooking this breathtaking 1.7 acre property. Beautifully landscaped with a large private backyard & pavers galore! As if this home wasn't spectacular enough, it is also located JUST FOOTSTEPS outside of city limits (CHEAPER TAXES)! Book your showing today! (id:39198)
Property Details
Interior
Features
Basement Floor
Family room
37 x 17.9Kitchen
26.7 x 15.8Exercise room
12.9 x 11.8Office
17.6 x 13.5Exterior
Features
Property History
 50
50

