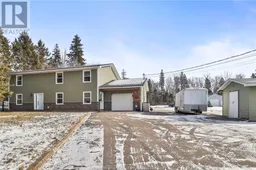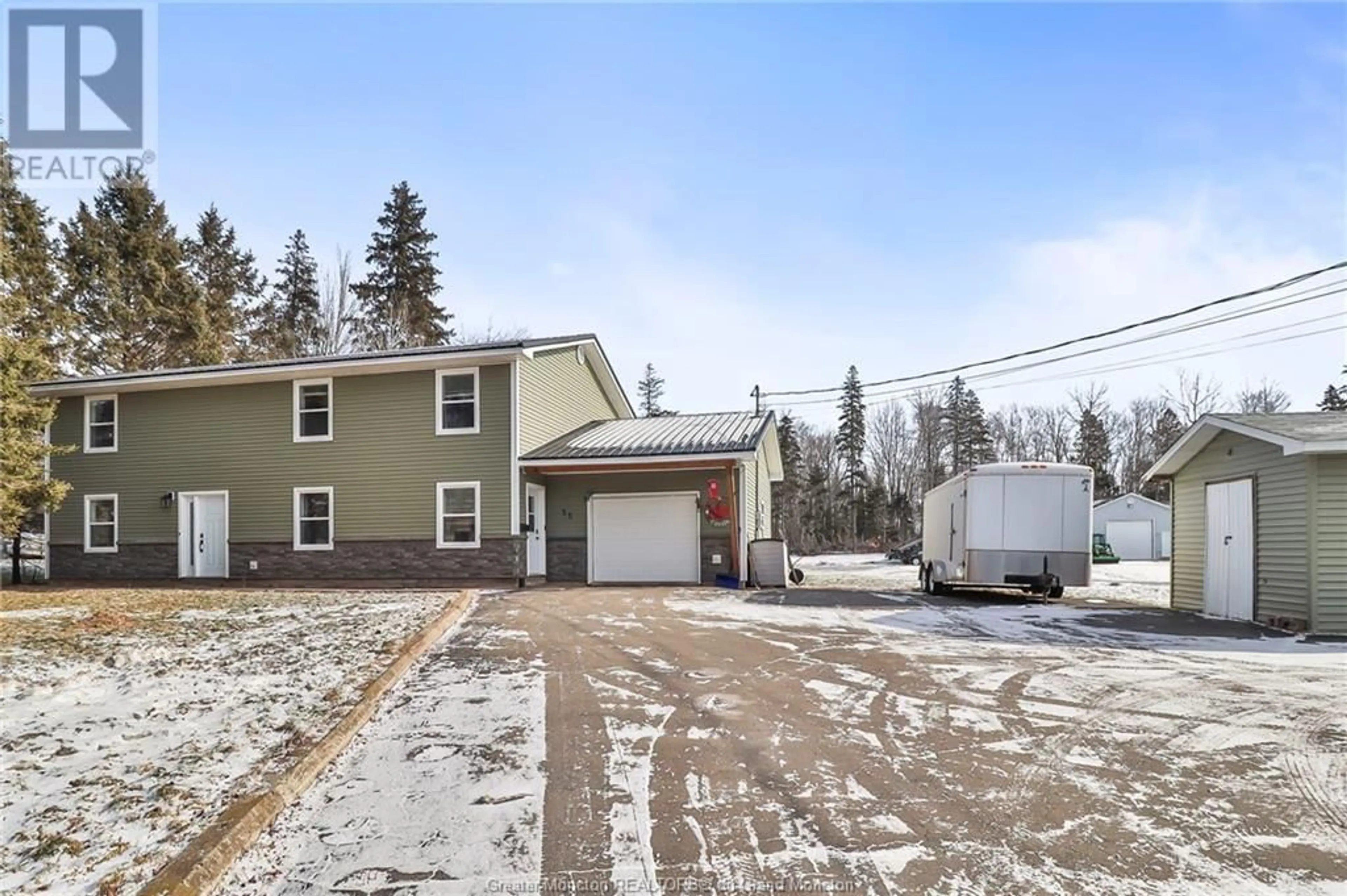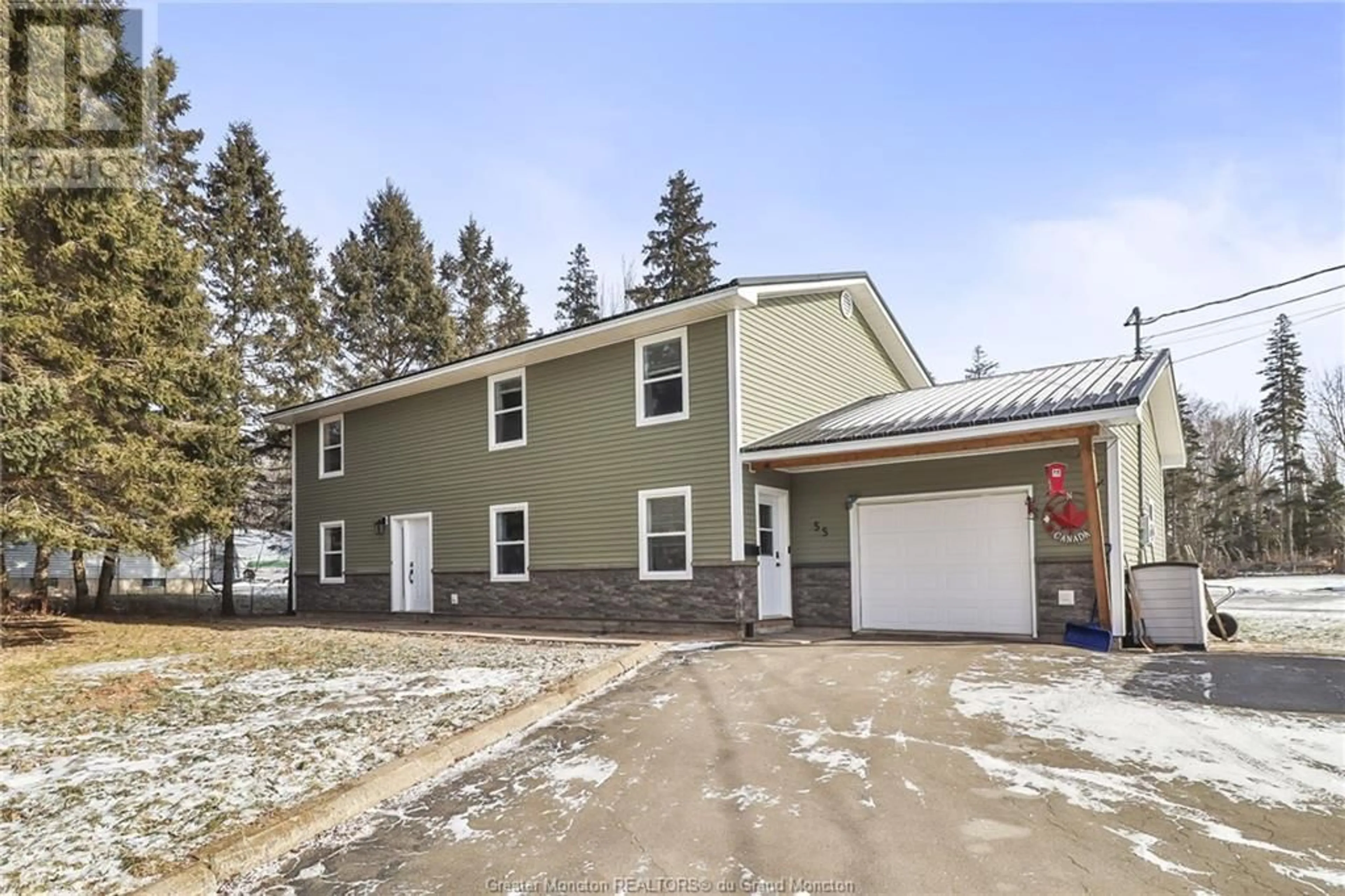55 Weisner RD, Lakeville, New Brunswick E1H1K9
Contact us about this property
Highlights
Estimated ValueThis is the price Wahi expects this property to sell for.
The calculation is powered by our Instant Home Value Estimate, which uses current market and property price trends to estimate your home’s value with a 90% accuracy rate.Not available
Price/Sqft$171/sqft
Est. Mortgage$1,825/mo
Tax Amount ()-
Days On Market205 days
Description
Experience the perfect blend of country serenity and city convenience at this stunning 5-bedroom, 2.5-bathroom home, just 2 minutes outside Moncton city limits. Nestled on a nearly one-acre lot adorned with mature trees, this two-story residence boasts a durable metal roof and updated exterior doors and windows in 2023. Enter via the garage or the inviting side front door into a spacious mudroom, perfect for your custom storage solutions. The heart of this home offers a cozy living area with a classic brick fireplace and large windows that frame views of the private backyardideal for family gatherings. The kitchen and dining area feature plenty of cabinet space, a walk-in pantry, stylish backsplash, and abundant lighting. A flexible room near the front entrance serves as an office or bedroom, perfect for working from home. Upstairs, find 4 large bedrooms, a convenient laundry room, and a full bathroom. The upstairs primary suite offers a private retreat with an ensuite bathroom, walk-in closet, and a cozy nook for entertainment. Contact your REALTOR® today to schedule a viewing of this rare find! (id:39198)
Property Details
Interior
Features
Second level Floor
Bedroom
14.1 x 11.1Bedroom
15.5 x 14Bedroom
11.5 x 11.2Laundry room
7.4 x 6.5Exterior
Features
Property History
 38
38

