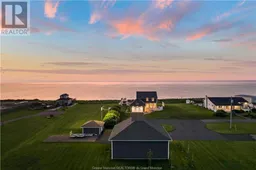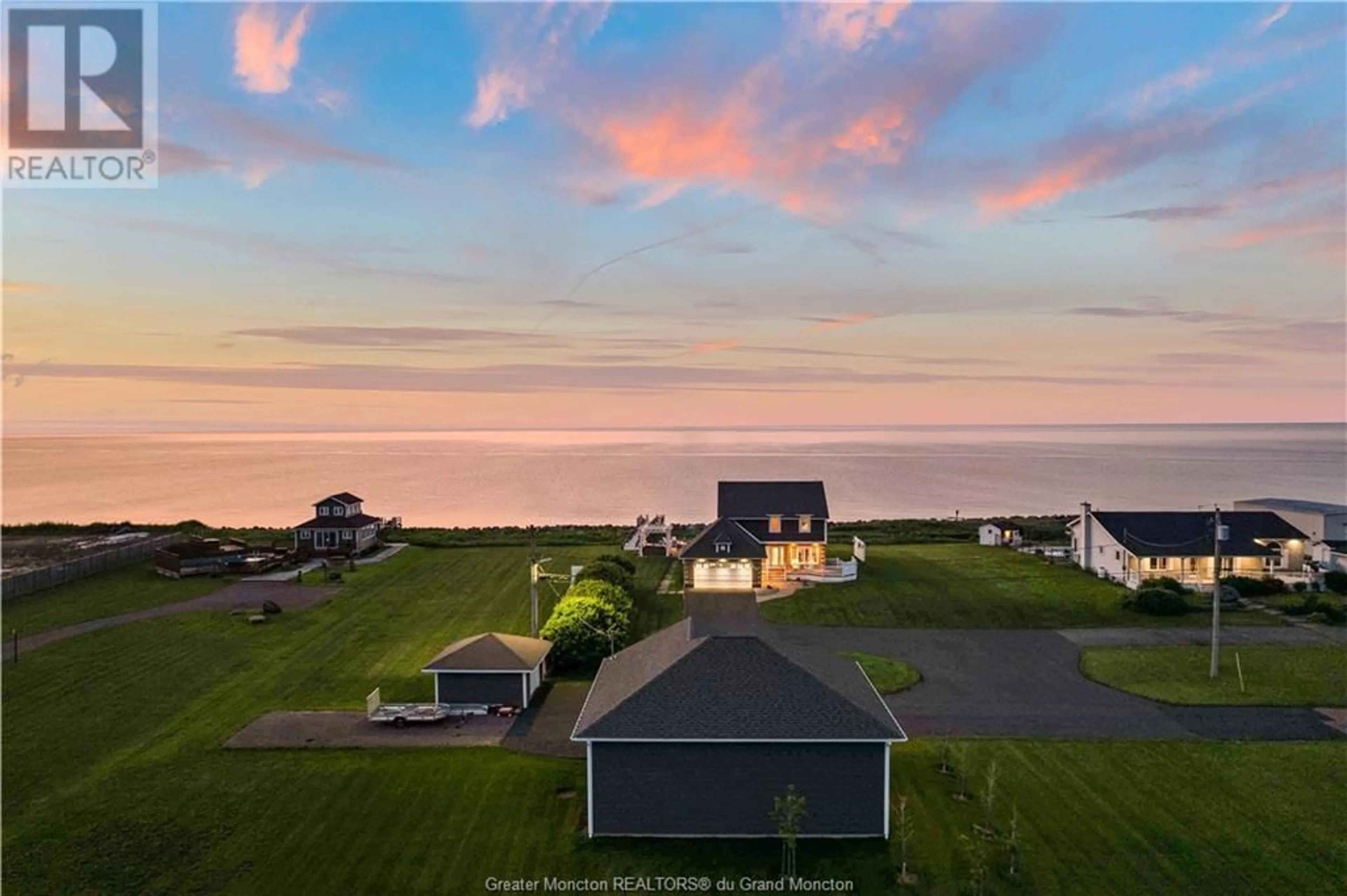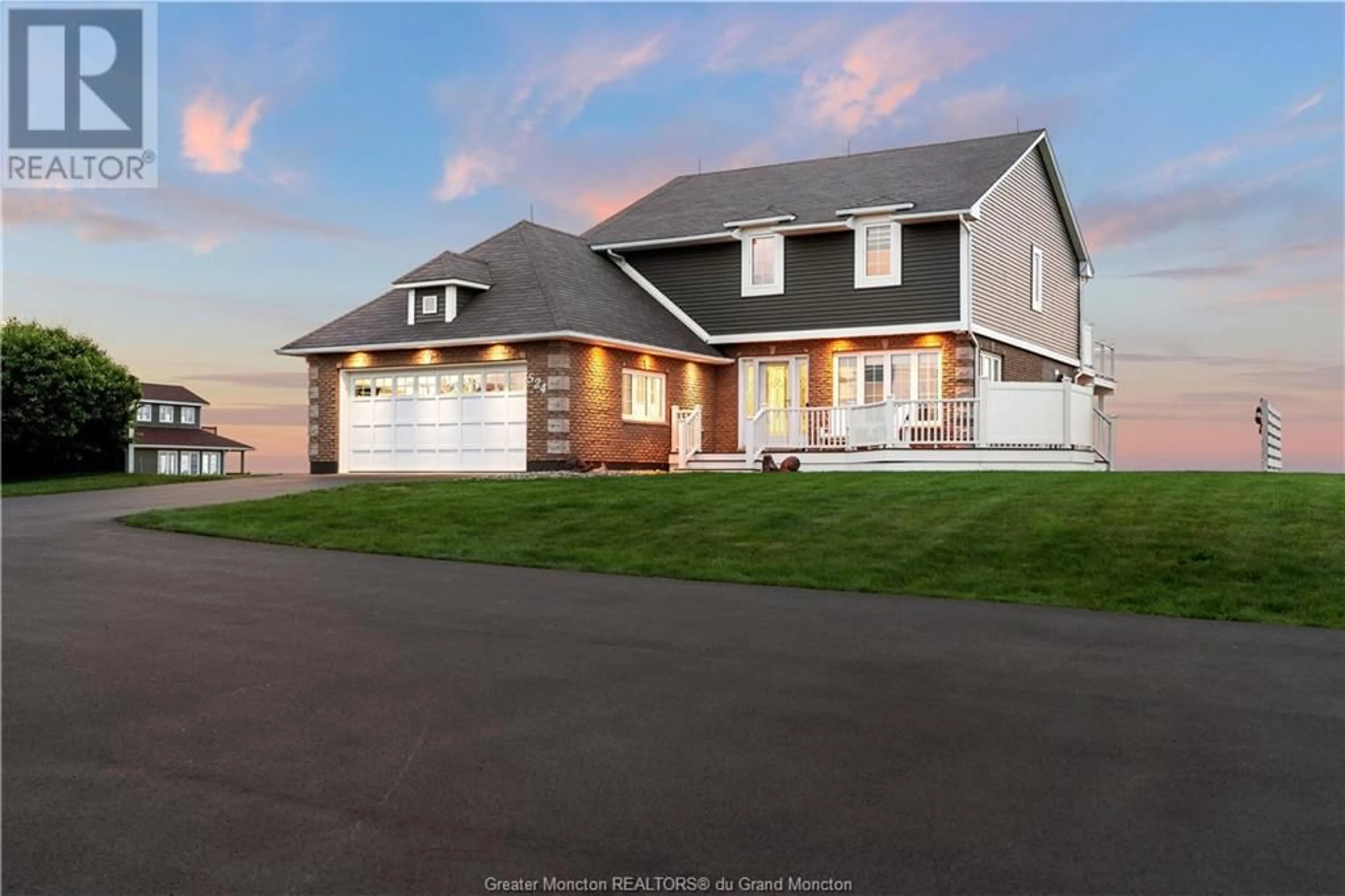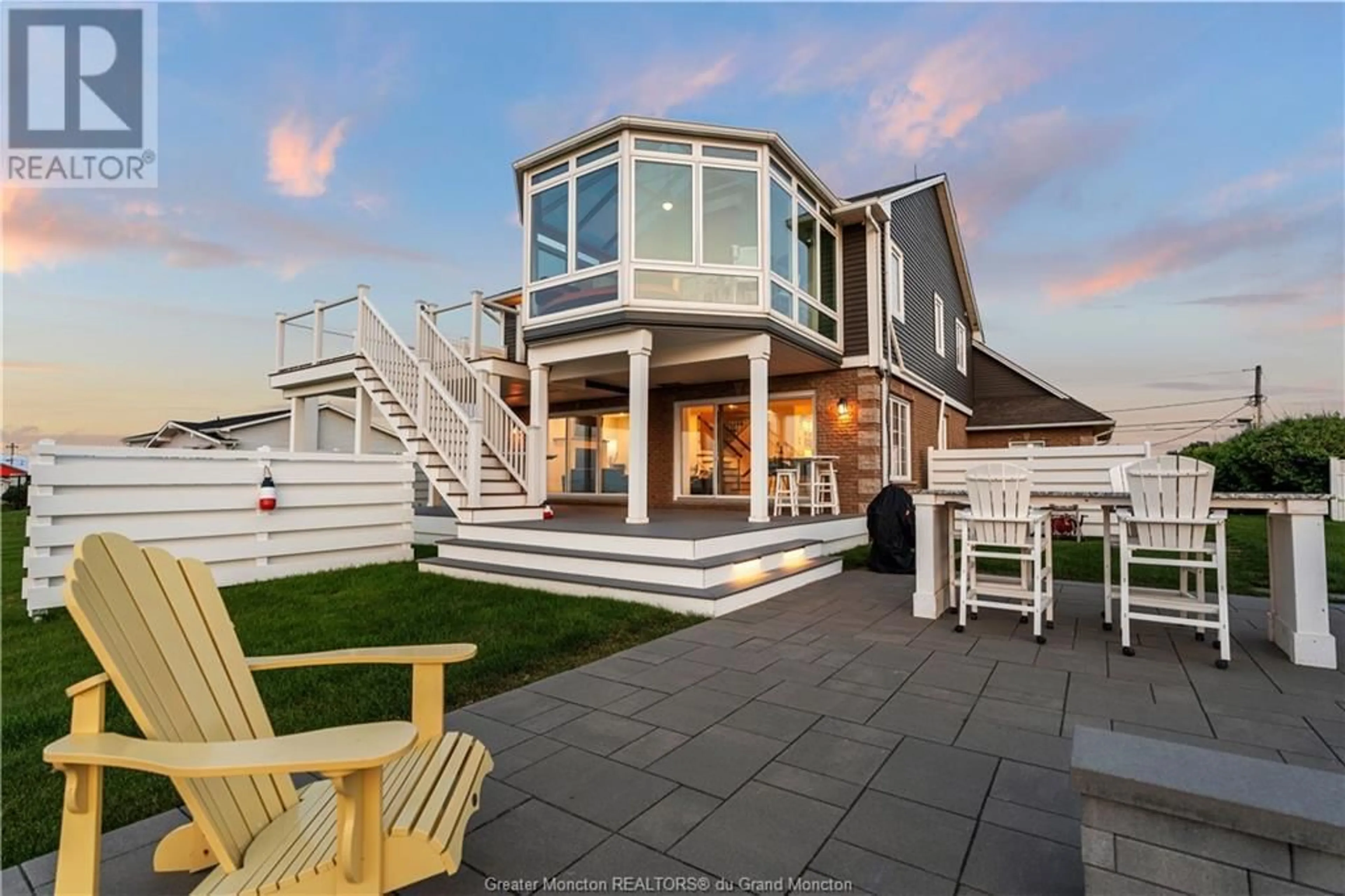524 Boudreau, Cap Pele, New Brunswick E4N1M7
Contact us about this property
Highlights
Estimated ValueThis is the price Wahi expects this property to sell for.
The calculation is powered by our Instant Home Value Estimate, which uses current market and property price trends to estimate your home’s value with a 90% accuracy rate.Not available
Price/Sqft$629/sqft
Days On Market36 days
Est. Mortgage$5,450/mth
Tax Amount ()-
Description
WATERFRONT // LUXURY // 3 ACRES // DETACHED GARAGE // STANDBY GENERATOR // NEVER FLOODED // ADDITIONAL LOT INCL. When only the best will do. Welcome to 524 Allee Boudreau in the coastal community of Bas Cap-Pele next to the most amazing sandy beaches in the region. This luxurious designer home will not compare to anything else you will see, a truly one of a kind property with million dollar views and steps away to the beach from your very own backyard. This property was spare no expenses with high end finishes such as marble countertops, heated flooring, central heat pump, a 20KW standby generator, custom ordered light fixtures, cabinets by Wildwood kitchens, automatic blinds throughout the home, security system, composite decking, a large 36' x 32' detached garage with 12' overhead doors completely finished inside with metal cladding, epoxy flooring in the attached garage and another 16' x 16' detached garage. On the main floor you will find an open concept layout with an office, kitchen/dining room and the living room with a propane fireplace next to large sliding doors to enjoy the beautiful views. The second level offers 2 spare bedrooms, a laundry room, primary bedroom with a walk in closet, make up desk and a 5 pc ensuite bath featuring a double sink, soaker tub and a walk in shower. This level also features the Solarium with the most spectacular 180 degrees waterfront views where you can enjoy breathtaking sunsets in the evening. (id:39198)
Property Details
Interior
Features
Second level Floor
Bedroom
10 x 13.4Laundry room
11 x 8.10Bedroom
18 x 13.105pc Bathroom
12 x 12Exterior
Features
Property History
 42
42


